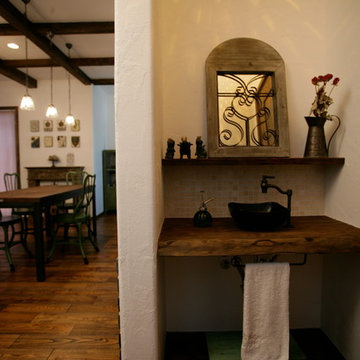Idées déco de WC et toilettes avec parquet foncé et un sol en vinyl
Trier par :
Budget
Trier par:Populaires du jour
141 - 160 sur 4 410 photos
1 sur 3
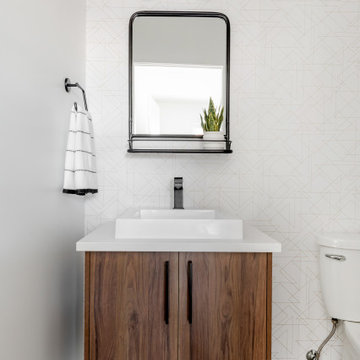
Idées déco pour un WC et toilettes rétro en bois brun de taille moyenne avec un placard à porte plane, WC séparés, un mur blanc, un sol en vinyl, une vasque, un plan de toilette en quartz modifié, un sol gris et un plan de toilette blanc.
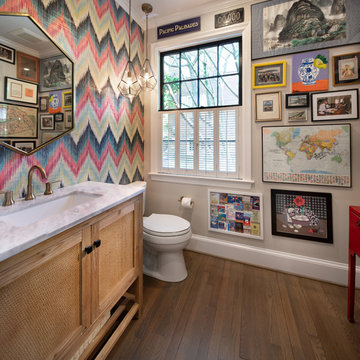
©Morgan Howarth
Aménagement d'un WC et toilettes classique en bois brun avec un placard à porte shaker, un mur beige, parquet foncé, un lavabo encastré, un sol marron et un plan de toilette blanc.
Aménagement d'un WC et toilettes classique en bois brun avec un placard à porte shaker, un mur beige, parquet foncé, un lavabo encastré, un sol marron et un plan de toilette blanc.
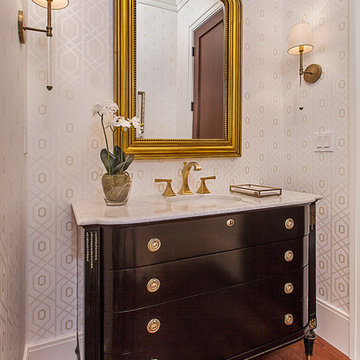
Formal Powder room with a custom furniture vanity.
Aménagement d'un WC et toilettes classique de taille moyenne avec un placard en trompe-l'oeil, des portes de placard noires, WC à poser, un mur blanc, parquet foncé, un lavabo encastré, un plan de toilette en marbre, un sol marron et un plan de toilette blanc.
Aménagement d'un WC et toilettes classique de taille moyenne avec un placard en trompe-l'oeil, des portes de placard noires, WC à poser, un mur blanc, parquet foncé, un lavabo encastré, un plan de toilette en marbre, un sol marron et un plan de toilette blanc.
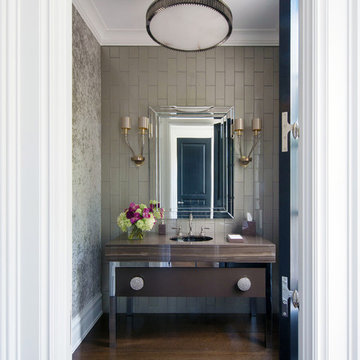
Exemple d'un WC et toilettes chic avec un placard en trompe-l'oeil, un carrelage gris, parquet foncé, un lavabo encastré et un sol marron.
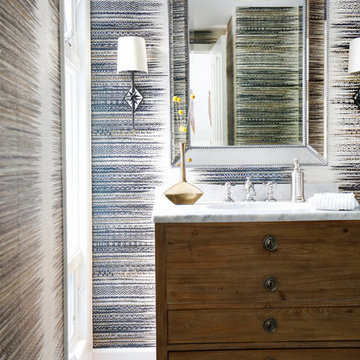
AFTER: POWDER ROOM | Renovations + Design by Blackband Design | Photography by Tessa Neustadt
Réalisation d'un petit WC et toilettes marin en bois brun avec un placard en trompe-l'oeil, un mur multicolore, parquet foncé, une vasque et un plan de toilette en marbre.
Réalisation d'un petit WC et toilettes marin en bois brun avec un placard en trompe-l'oeil, un mur multicolore, parquet foncé, une vasque et un plan de toilette en marbre.

Glass subway tiles create a decorative border for the vanity mirror and emphasize the high ceilings.
Trever Glenn Photography
Exemple d'un WC et toilettes tendance en bois clair de taille moyenne avec un placard sans porte, un carrelage marron, un carrelage en pâte de verre, un mur beige, parquet foncé, une vasque, un plan de toilette en quartz, un sol marron et un plan de toilette blanc.
Exemple d'un WC et toilettes tendance en bois clair de taille moyenne avec un placard sans porte, un carrelage marron, un carrelage en pâte de verre, un mur beige, parquet foncé, une vasque, un plan de toilette en quartz, un sol marron et un plan de toilette blanc.

Cette image montre un WC et toilettes traditionnel en bois foncé avec un placard sans porte, un mur multicolore, parquet foncé, un lavabo encastré, un sol marron, un plan de toilette blanc, meuble-lavabo sur pied, du lambris et du papier peint.

This large laundry and mudroom with attached powder room is spacious with plenty of room. The benches, cubbies and cabinets help keep everything organized and out of site.
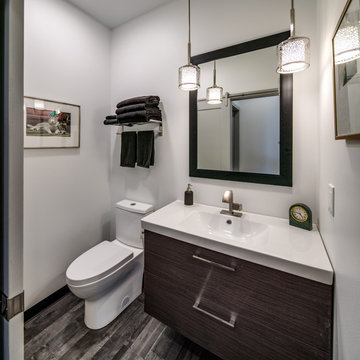
Aménagement d'un WC et toilettes contemporain de taille moyenne avec un placard à porte plane, des portes de placard noires, WC séparés, un mur gris, un sol en vinyl, un lavabo intégré, un plan de toilette en quartz, un sol gris et un plan de toilette blanc.
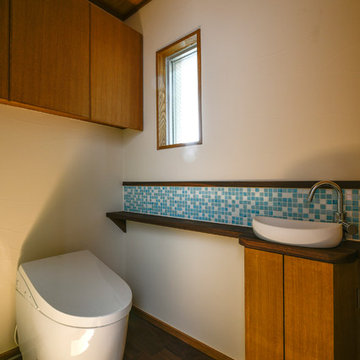
photo by koshimizu
Aménagement d'un grand WC et toilettes asiatique en bois brun avec un placard à porte plane, un mur blanc, parquet foncé, une vasque, un sol marron et un plan de toilette marron.
Aménagement d'un grand WC et toilettes asiatique en bois brun avec un placard à porte plane, un mur blanc, parquet foncé, une vasque, un sol marron et un plan de toilette marron.
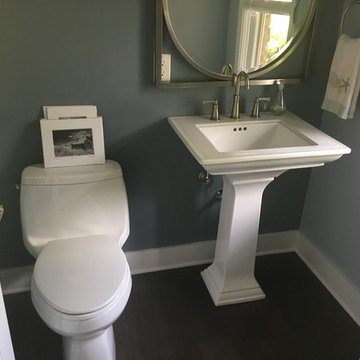
Back accent wall color Behr 740F-4 Dark Storm Cloud.
The other three walls are Hallman Lindsay 0634 Day spa
Cette image montre un petit WC et toilettes marin avec WC à poser, un mur bleu, parquet foncé, un lavabo de ferme et un sol marron.
Cette image montre un petit WC et toilettes marin avec WC à poser, un mur bleu, parquet foncé, un lavabo de ferme et un sol marron.

Dizzy Goldfish
Cette photo montre un petit WC et toilettes chic en bois foncé avec un placard avec porte à panneau encastré, WC séparés, un mur beige, parquet foncé, un lavabo encastré et un plan de toilette en granite.
Cette photo montre un petit WC et toilettes chic en bois foncé avec un placard avec porte à panneau encastré, WC séparés, un mur beige, parquet foncé, un lavabo encastré et un plan de toilette en granite.

Full gut renovation and facade restoration of an historic 1850s wood-frame townhouse. The current owners found the building as a decaying, vacant SRO (single room occupancy) dwelling with approximately 9 rooming units. The building has been converted to a two-family house with an owner’s triplex over a garden-level rental.
Due to the fact that the very little of the existing structure was serviceable and the change of occupancy necessitated major layout changes, nC2 was able to propose an especially creative and unconventional design for the triplex. This design centers around a continuous 2-run stair which connects the main living space on the parlor level to a family room on the second floor and, finally, to a studio space on the third, thus linking all of the public and semi-public spaces with a single architectural element. This scheme is further enhanced through the use of a wood-slat screen wall which functions as a guardrail for the stair as well as a light-filtering element tying all of the floors together, as well its culmination in a 5’ x 25’ skylight.
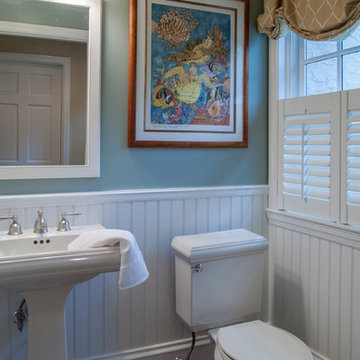
The owners of this 1950s colonial on Philadelphia’s Main Line wanted to preserve its traditional architecture and take advantage of the kitchen’s ample footprint. In addition to reworking the floorplan and improving the flow, the owner wanted a large island with several seating options, a desk area and a small table for dining.
One of the design goals was to transform the spacious room into a functional kitchen that still felt intimate and comfortable for everyday use. Furniture style inset cabinetry kept the room in tune with the home’s original character and made it feel less utilitarian. Removing the wall that hindered the flow and views between the kitchen and the adjacent family room ensured that the main entertaining areas flowed together. Stylistically, we wanted to avoid the typical white kitchen, opting instead to pull in rich wood tones to create a warmer and more classic look.
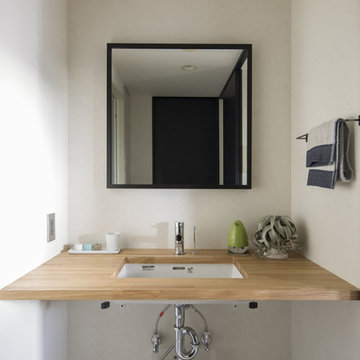
Photo by Keishiro Yamada
Idées déco pour un WC et toilettes industriel de taille moyenne avec un carrelage blanc, un mur blanc, un sol en vinyl, un plan de toilette en bois, un sol blanc et un plan de toilette marron.
Idées déco pour un WC et toilettes industriel de taille moyenne avec un carrelage blanc, un mur blanc, un sol en vinyl, un plan de toilette en bois, un sol blanc et un plan de toilette marron.
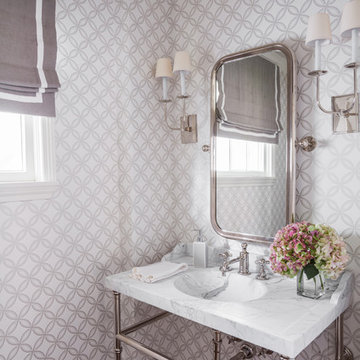
Julie Soefer Photography
Cette image montre un WC et toilettes traditionnel avec un mur gris, parquet foncé, un plan vasque et un plan de toilette en marbre.
Cette image montre un WC et toilettes traditionnel avec un mur gris, parquet foncé, un plan vasque et un plan de toilette en marbre.
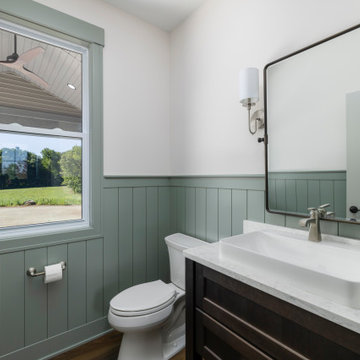
Idée de décoration pour un WC et toilettes tradition avec un placard à porte shaker, des portes de placard marrons, un plan de toilette en quartz modifié, un sol marron, un plan de toilette blanc, boiseries, un sol en vinyl et une vasque.
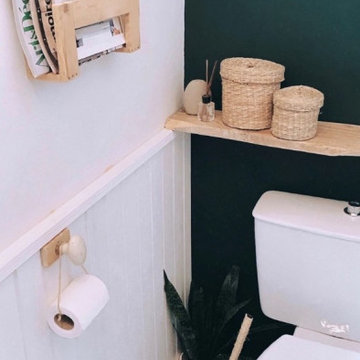
Rénovation des toilettes d'un appartement avec le coloris vert armerie de Ripolin et des accessoires déco DIY.
Cette image montre un WC et toilettes avec WC à poser, un mur vert, un sol en vinyl, un sol gris et boiseries.
Cette image montre un WC et toilettes avec WC à poser, un mur vert, un sol en vinyl, un sol gris et boiseries.

Réalisation d'un WC et toilettes nordique en bois brun avec un placard sans porte, WC à poser, un carrelage gris, un mur blanc, un sol en vinyl, un lavabo posé, un sol gris, un plan de toilette marron et un plafond en papier peint.
Idées déco de WC et toilettes avec parquet foncé et un sol en vinyl
8
