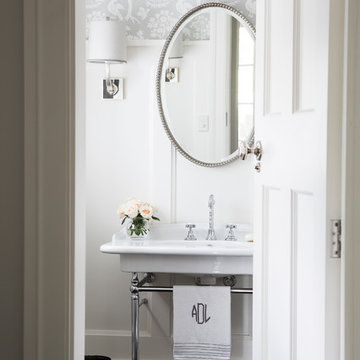WC et Toilettes
Trier par :
Budget
Trier par:Populaires du jour
41 - 60 sur 195 photos
1 sur 3
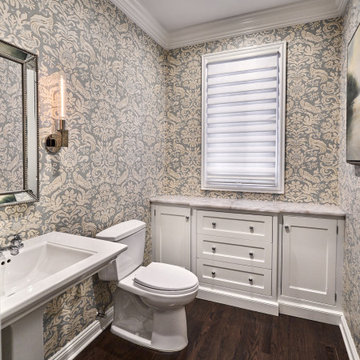
The Clients wanted the powder room to have a “wow factor” so TZS installed hand made damask wallcovering throughout and installed a gorgeous semi-precious quartzite top over the storage cabinet.

In 2014, we were approached by a couple to achieve a dream space within their existing home. They wanted to expand their existing bar, wine, and cigar storage into a new one-of-a-kind room. Proud of their Italian heritage, they also wanted to bring an “old-world” feel into this project to be reminded of the unique character they experienced in Italian cellars. The dramatic tone of the space revolves around the signature piece of the project; a custom milled stone spiral stair that provides access from the first floor to the entry of the room. This stair tower features stone walls, custom iron handrails and spindles, and dry-laid milled stone treads and riser blocks. Once down the staircase, the entry to the cellar is through a French door assembly. The interior of the room is clad with stone veneer on the walls and a brick barrel vault ceiling. The natural stone and brick color bring in the cellar feel the client was looking for, while the rustic alder beams, flooring, and cabinetry help provide warmth. The entry door sequence is repeated along both walls in the room to provide rhythm in each ceiling barrel vault. These French doors also act as wine and cigar storage. To allow for ample cigar storage, a fully custom walk-in humidor was designed opposite the entry doors. The room is controlled by a fully concealed, state-of-the-art HVAC smoke eater system that allows for cigar enjoyment without any odor.
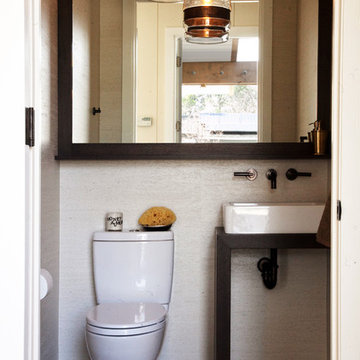
Vinyl covered walls in the powder room protects from moisture—and kid paws—and lends a beach-y, sandstone texture to the room.
Polished concrete flooring carries out to the pool deck connecting the spaces, including a cozy sitting area flanked by a board form concrete fireplace, and appointed with comfortable couches for relaxation long after dark. Poolside chaises provide multiple options for lounging and sunbathing, and expansive Nano doors poolside open the entire structure to complete the indoor/outdoor objective.
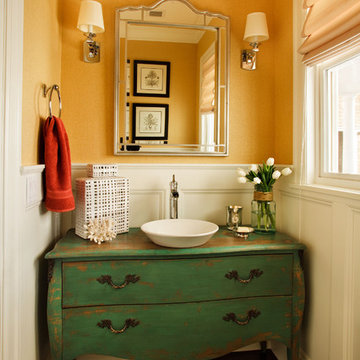
Réalisation d'un petit WC et toilettes tradition avec une vasque, un placard en trompe-l'oeil, des portes de placards vertess et parquet foncé.

Spacecrafting Photography
Aménagement d'un WC et toilettes classique de taille moyenne avec un placard en trompe-l'oeil, des portes de placard bleues, un mur multicolore, parquet foncé, un lavabo encastré, un sol marron, un plan de toilette multicolore, WC à poser, un plan de toilette en marbre, meuble-lavabo encastré et du papier peint.
Aménagement d'un WC et toilettes classique de taille moyenne avec un placard en trompe-l'oeil, des portes de placard bleues, un mur multicolore, parquet foncé, un lavabo encastré, un sol marron, un plan de toilette multicolore, WC à poser, un plan de toilette en marbre, meuble-lavabo encastré et du papier peint.
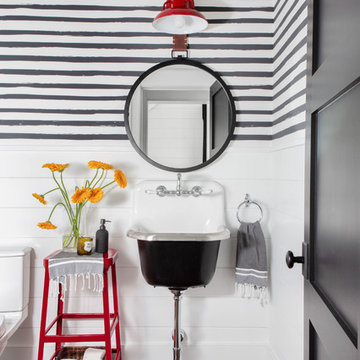
Architectural advisement, Interior Design, Custom Furniture Design & Art Curation by Chango & Co.
Architecture by Crisp Architects
Construction by Structure Works Inc.
Photography by Sarah Elliott
See the feature in Domino Magazine

Photography: Julia Lynn
Cette photo montre un petit WC et toilettes chic avec un mur gris, parquet foncé, une vasque, un sol marron, un carrelage multicolore, mosaïque, un plan de toilette en quartz modifié et un plan de toilette blanc.
Cette photo montre un petit WC et toilettes chic avec un mur gris, parquet foncé, une vasque, un sol marron, un carrelage multicolore, mosaïque, un plan de toilette en quartz modifié et un plan de toilette blanc.
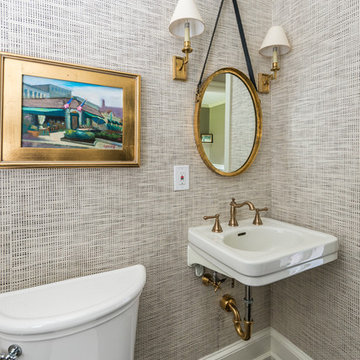
Formal powder room off entry has original suspended porcelain sink, brass fixtures and matching brass sconces. Grass wallpaper and dark hardwood floors.
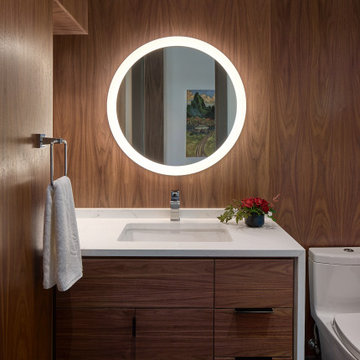
Gorgeous plain-sliced walnut veneered wall panels and vanity front are a stunning contrast to the water-fall white quartz countertop.
Réalisation d'un WC et toilettes minimaliste en bois foncé de taille moyenne avec un placard à porte plane, WC à poser, un carrelage marron, un mur marron, parquet foncé, un lavabo encastré, un plan de toilette en quartz, un sol marron, un plan de toilette blanc, meuble-lavabo suspendu, du lambris et du carrelage en marbre.
Réalisation d'un WC et toilettes minimaliste en bois foncé de taille moyenne avec un placard à porte plane, WC à poser, un carrelage marron, un mur marron, parquet foncé, un lavabo encastré, un plan de toilette en quartz, un sol marron, un plan de toilette blanc, meuble-lavabo suspendu, du lambris et du carrelage en marbre.

Builder: Michels Homes
Interior Design: Talla Skogmo Interior Design
Cabinetry Design: Megan at Michels Homes
Photography: Scott Amundson Photography
Réalisation d'un WC et toilettes marin de taille moyenne avec un placard avec porte à panneau encastré, des portes de placards vertess, WC à poser, un carrelage vert, un mur multicolore, parquet foncé, un lavabo encastré, un plan de toilette en marbre, un sol marron, un plan de toilette blanc, meuble-lavabo encastré et du papier peint.
Réalisation d'un WC et toilettes marin de taille moyenne avec un placard avec porte à panneau encastré, des portes de placards vertess, WC à poser, un carrelage vert, un mur multicolore, parquet foncé, un lavabo encastré, un plan de toilette en marbre, un sol marron, un plan de toilette blanc, meuble-lavabo encastré et du papier peint.

Elon Pure White Quartzite interlocking Ledgerstone on feature wall. Mini Jasper low-voltage pendants. Custom blue vanity and marble top by Ayr Cabinet Co.
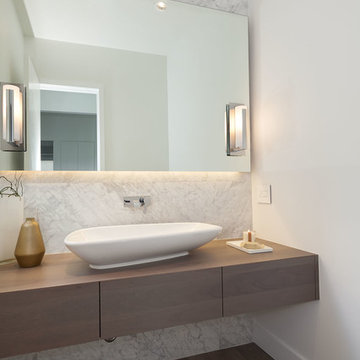
Kristen McGaughey
Aménagement d'un WC et toilettes contemporain en bois foncé de taille moyenne avec une vasque, un placard à porte plane, un plan de toilette en bois, un mur blanc, parquet foncé, un carrelage blanc, du carrelage en marbre et un plan de toilette marron.
Aménagement d'un WC et toilettes contemporain en bois foncé de taille moyenne avec une vasque, un placard à porte plane, un plan de toilette en bois, un mur blanc, parquet foncé, un carrelage blanc, du carrelage en marbre et un plan de toilette marron.
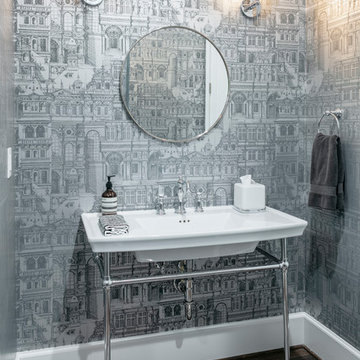
Exemple d'un WC et toilettes chic de taille moyenne avec un mur gris, parquet foncé, un plan vasque et un sol marron.
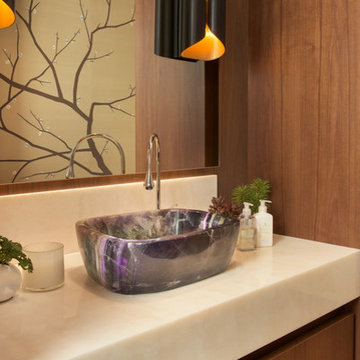
Idée de décoration pour un grand WC et toilettes design en bois brun avec un placard à porte plane, WC à poser, un mur beige, parquet foncé, une vasque, un plan de toilette en onyx et un sol marron.
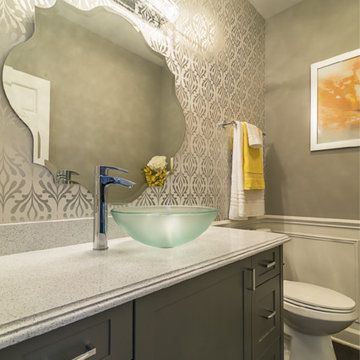
Idées déco pour un WC et toilettes classique de taille moyenne avec un placard à porte shaker, des portes de placard grises, WC séparés, un mur gris, parquet foncé, une vasque et un plan de toilette en quartz modifié.
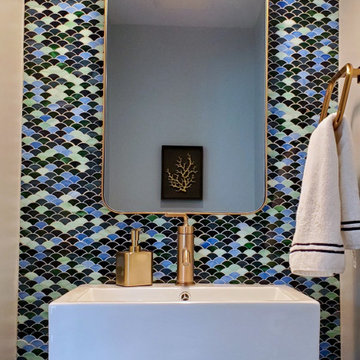
The Powder Room's glass tile was custom made and adds the perfect amount of texture and flair to this small space.
The sink is from Signature Hardware with Kohler fixtures.
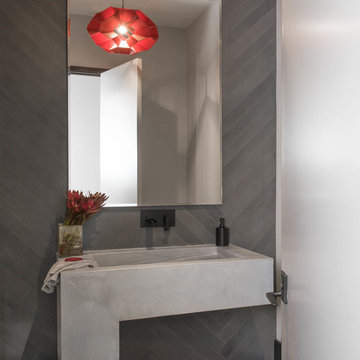
Stephani Buchman
Idées déco pour un grand WC et toilettes contemporain avec un lavabo intégré, un carrelage gris, parquet foncé et un mur gris.
Idées déco pour un grand WC et toilettes contemporain avec un lavabo intégré, un carrelage gris, parquet foncé et un mur gris.
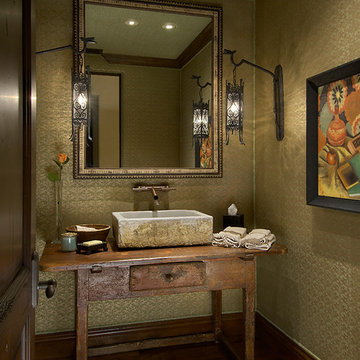
Mark Bosclair
Idée de décoration pour un petit WC et toilettes méditerranéen en bois brun avec un plan de toilette en bois, une vasque, un placard sans porte, un mur jaune, parquet foncé et un plan de toilette marron.
Idée de décoration pour un petit WC et toilettes méditerranéen en bois brun avec un plan de toilette en bois, une vasque, un placard sans porte, un mur jaune, parquet foncé et un plan de toilette marron.
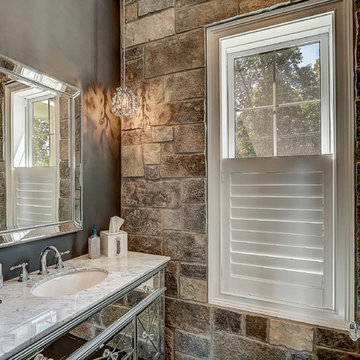
Idée de décoration pour un très grand WC et toilettes marin avec un placard sans porte, WC séparés, un carrelage marron, du carrelage en pierre calcaire, un mur gris, parquet foncé, un lavabo encastré, un plan de toilette en quartz modifié, un sol marron et un plan de toilette blanc.
3
