Idées déco de WC et toilettes avec parquet peint et un sol en calcaire
Trier par :
Budget
Trier par:Populaires du jour
81 - 100 sur 577 photos
1 sur 3

One of the eight bathrooms in this gracious city home.
Architecture, Design & Construction by BGD&C
Interior Design by Kaldec Architecture + Design
Exterior Photography: Tony Soluri
Interior Photography: Nathan Kirkman
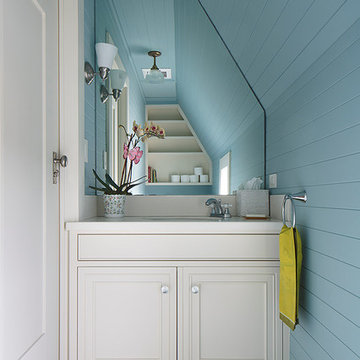
Construction by Plath + Co.
Photography by Eric Rorer.
Interior Design by Jan Wasson.
Exemple d'un petit WC et toilettes chic avec un lavabo encastré, un placard à porte affleurante, des portes de placard blanches, un plan de toilette en surface solide, un mur bleu et parquet peint.
Exemple d'un petit WC et toilettes chic avec un lavabo encastré, un placard à porte affleurante, des portes de placard blanches, un plan de toilette en surface solide, un mur bleu et parquet peint.

A grey stained maple toilet topper cabinet was placed inside the water closet for extra bathroom storage.
Cette photo montre un grand WC et toilettes chic avec un placard avec porte à panneau encastré, des portes de placard grises, WC séparés, un carrelage multicolore, des plaques de verre, un mur gris, un sol en calcaire, un lavabo encastré, un plan de toilette en quartz modifié, un sol gris et un plan de toilette beige.
Cette photo montre un grand WC et toilettes chic avec un placard avec porte à panneau encastré, des portes de placard grises, WC séparés, un carrelage multicolore, des plaques de verre, un mur gris, un sol en calcaire, un lavabo encastré, un plan de toilette en quartz modifié, un sol gris et un plan de toilette beige.
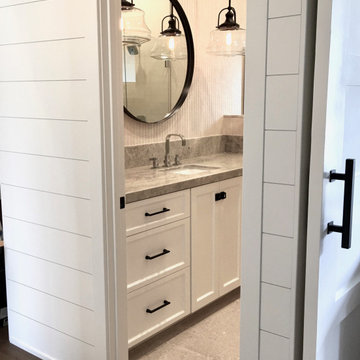
Total transformation turning this older home into a updated modern farmhouse style. Natural wire brushed oak floors thru out, An inviiting color scheme of neutral linens, whites and accents of indigo. Guest bath with limestone floors.

HOBI Award 2013 - Winner - Custom Home of the Year
HOBI Award 2013 - Winner - Project of the Year
HOBI Award 2013 - Winner - Best Custom Home 6,000-7,000 SF
HOBI Award 2013 - Winner - Best Remodeled Home $2 Million - $3 Million
Brick Industry Associates 2013 Brick in Architecture Awards 2013 - Best in Class - Residential- Single Family
AIA Connecticut 2014 Alice Washburn Awards 2014 - Honorable Mention - New Construction
athome alist Award 2014 - Finalist - Residential Architecture
Charles Hilton Architects
Woodruff/Brown Architectural Photography
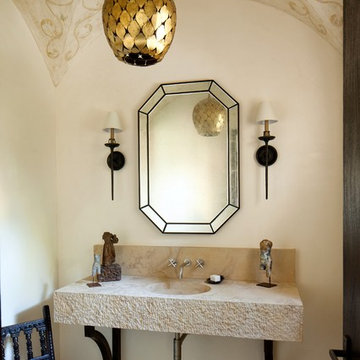
The cantilevered sink was customized with a chiseled apron, and book matched back splash. Arched ceiling is adorned with a custom mural with highlights of gold accenting this powder room. Venetian Mirror, pendant lamp, and wall sconces add to the symmetry.
Neolithic Design is the ultimate source for unique and reclaimed stone sinks. Salvaged from all over the Mediterranean, Neolithic Design has a collection of rare reclaimed stone elements ranging from fireplaces, fountains, grand entryways, pavers, flooring and much more. For more information call (949) 955-0414 or (310) 289-0414

Aménagement d'un petit WC et toilettes classique en bois foncé avec un placard à porte plane, WC à poser, un mur beige, un sol en calcaire, un sol beige, un plan de toilette blanc, meuble-lavabo suspendu, un plafond voûté, un plafond en papier peint, du papier peint et un plan vasque.

Guest powder room with LED rim lighting and dark stone accents with additional lighting under the floating vanity.
Réalisation d'un WC suspendu minimaliste en bois clair de taille moyenne avec un placard à porte plane, un carrelage noir, du carrelage en marbre, un mur blanc, un sol en calcaire, un lavabo encastré, un plan de toilette en marbre, un sol blanc, un plan de toilette noir et meuble-lavabo suspendu.
Réalisation d'un WC suspendu minimaliste en bois clair de taille moyenne avec un placard à porte plane, un carrelage noir, du carrelage en marbre, un mur blanc, un sol en calcaire, un lavabo encastré, un plan de toilette en marbre, un sol blanc, un plan de toilette noir et meuble-lavabo suspendu.
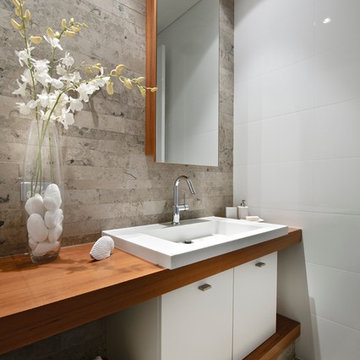
Inspiration pour un petit WC et toilettes design avec un lavabo posé, un placard à porte plane, des portes de placard blanches, un plan de toilette en bois, un mur blanc, un sol en calcaire, du carrelage en pierre calcaire et un plan de toilette marron.
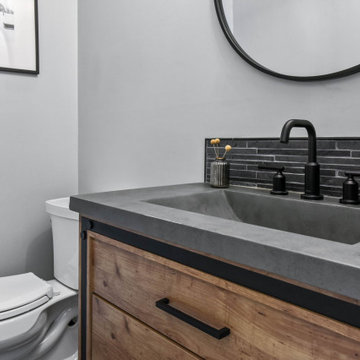
Powder Room
Réalisation d'un petit WC et toilettes champêtre en bois clair avec un placard à porte affleurante, WC séparés, un carrelage noir, un carrelage de pierre, un mur gris, un sol en calcaire, un lavabo intégré, un plan de toilette en béton, un sol gris, un plan de toilette gris et meuble-lavabo sur pied.
Réalisation d'un petit WC et toilettes champêtre en bois clair avec un placard à porte affleurante, WC séparés, un carrelage noir, un carrelage de pierre, un mur gris, un sol en calcaire, un lavabo intégré, un plan de toilette en béton, un sol gris, un plan de toilette gris et meuble-lavabo sur pied.
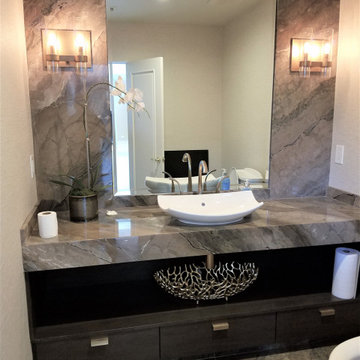
Réalisation d'un petit WC et toilettes design en bois foncé avec un placard à porte plane, WC à poser, un mur beige, un sol en calcaire, une vasque, un plan de toilette en calcaire, un sol multicolore, un plan de toilette multicolore et meuble-lavabo encastré.
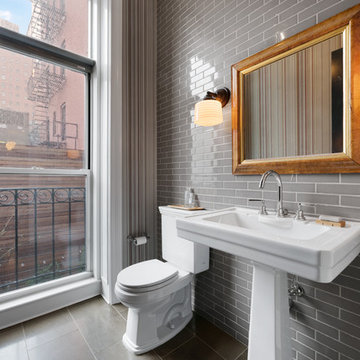
Aménagement d'un petit WC et toilettes classique avec WC séparés, un carrelage gris, un lavabo de ferme, un sol gris, un sol en calcaire et des carreaux de céramique.
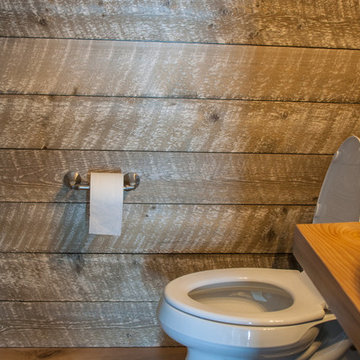
PC Lauinger
Cette photo montre un WC et toilettes craftsman en bois vieilli avec WC à poser, un mur vert, un sol en calcaire, une vasque et un plan de toilette en bois.
Cette photo montre un WC et toilettes craftsman en bois vieilli avec WC à poser, un mur vert, un sol en calcaire, une vasque et un plan de toilette en bois.
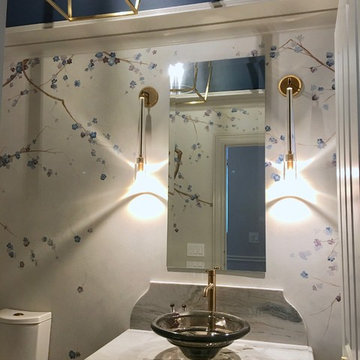
The original space had a low ceiling relative to the abutting hallway so I suspected there was greater height to access. We ended up adding a deep tray ceiling elevating the room. The rich contrast of Benjamin Moore's Van Deusen Blue adds a punch against the relatively neutral walls.
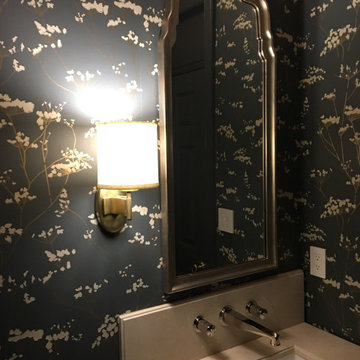
Idée de décoration pour un WC et toilettes tradition de taille moyenne avec un sol en calcaire, un lavabo encastré, un plan de toilette en marbre, un sol beige, un plan de toilette beige, meuble-lavabo sur pied et du papier peint.
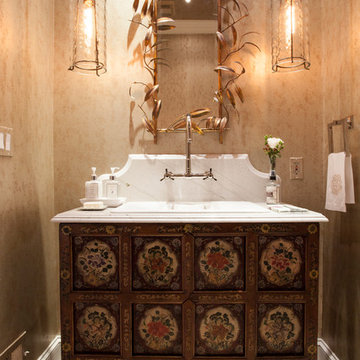
Elegant Villanova powder room with a custom refurbished sink, pendant lighting, and tile floor.
Photos by Alicia's Art, LLC
RUDLOFF Custom Builders, is a residential construction company that connects with clients early in the design phase to ensure every detail of your project is captured just as you imagined. RUDLOFF Custom Builders will create the project of your dreams that is executed by on-site project managers and skilled craftsman, while creating lifetime client relationships that are build on trust and integrity.
We are a full service, certified remodeling company that covers all of the Philadelphia suburban area including West Chester, Gladwynne, Malvern, Wayne, Haverford and more.
As a 6 time Best of Houzz winner, we look forward to working with you on your next project.
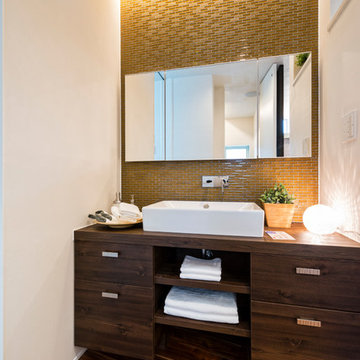
Exemple d'un WC et toilettes asiatique en bois foncé avec un placard à porte plane, un mur blanc, parquet peint, une vasque, un plan de toilette en bois, un sol marron et un plan de toilette marron.

ADA powder room for Design showroom with large stone sink supported by wrought iron towel bar and support, limestone floors, groin vault ceiling and plaster walls
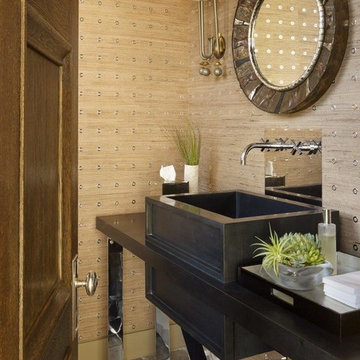
Peter Murdock
Réalisation d'un WC et toilettes design avec un placard en trompe-l'oeil, un mur beige, un sol en calcaire, une vasque et WC séparés.
Réalisation d'un WC et toilettes design avec un placard en trompe-l'oeil, un mur beige, un sol en calcaire, une vasque et WC séparés.

Steve Hall Hedrich Blessing
Cette image montre un WC et toilettes minimaliste en bois brun avec un placard à porte plane, un carrelage blanc, un sol en calcaire, un lavabo intégré, un plan de toilette en calcaire, un sol gris et un mur marron.
Cette image montre un WC et toilettes minimaliste en bois brun avec un placard à porte plane, un carrelage blanc, un sol en calcaire, un lavabo intégré, un plan de toilette en calcaire, un sol gris et un mur marron.
Idées déco de WC et toilettes avec parquet peint et un sol en calcaire
5