Idées déco de WC et toilettes avec placards et des portes de placard noires
Trier par :
Budget
Trier par:Populaires du jour
141 - 160 sur 1 837 photos
1 sur 3
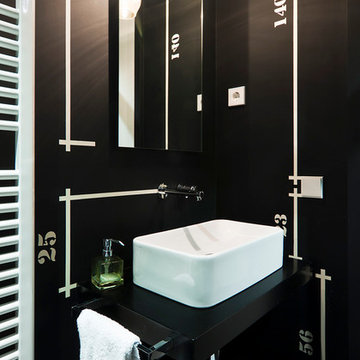
Victor Sajara
Cette image montre un petit WC et toilettes design avec une vasque, un placard sans porte, des portes de placard noires et un mur noir.
Cette image montre un petit WC et toilettes design avec une vasque, un placard sans porte, des portes de placard noires et un mur noir.
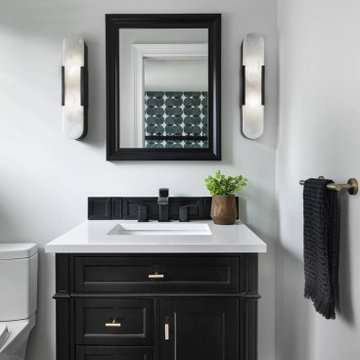
Cette photo montre un WC et toilettes chic avec un placard en trompe-l'oeil, des portes de placard noires, un mur gris, un lavabo encastré, un sol marron, un plan de toilette blanc et meuble-lavabo sur pied.
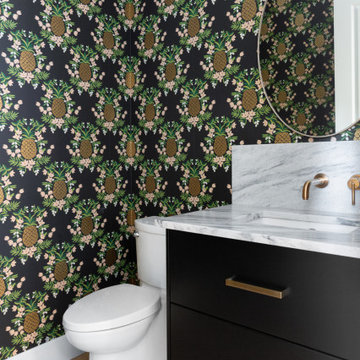
Cette photo montre un WC et toilettes chic avec un placard à porte plane, des portes de placard noires, WC séparés, un mur multicolore, parquet clair, un lavabo encastré, un plan de toilette en quartz, un sol beige, un plan de toilette gris, meuble-lavabo suspendu et du papier peint.
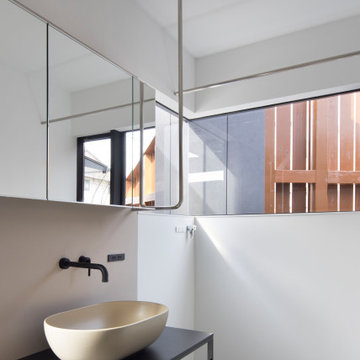
Idées déco pour un WC et toilettes moderne de taille moyenne avec un placard sans porte, des portes de placard noires, un mur blanc, un sol en vinyl, un plan de toilette noir et meuble-lavabo sur pied.

Cette image montre un WC et toilettes design de taille moyenne avec un placard à porte plane, des portes de placard noires, un carrelage gris, du carrelage en marbre, parquet clair, une vasque, un plan de toilette en quartz, un sol marron, un plan de toilette gris, meuble-lavabo suspendu et du papier peint.
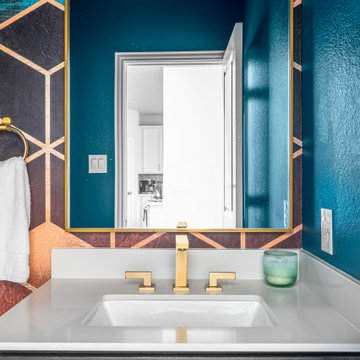
Cette photo montre un petit WC et toilettes chic avec un placard à porte plane, des portes de placard noires, un mur vert, un plan de toilette en quartz modifié, un plan de toilette blanc, meuble-lavabo encastré et du papier peint.
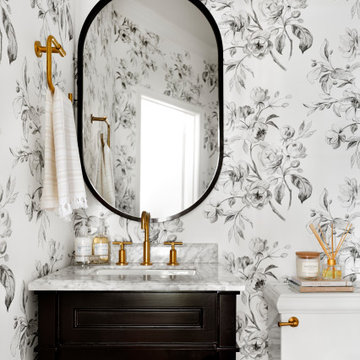
Inspiration pour un WC et toilettes traditionnel avec un placard à porte shaker, des portes de placard noires, WC séparés, un mur multicolore, un sol en bois brun, un lavabo encastré, un plan de toilette en marbre, un sol marron et un plan de toilette blanc.

Photographer: Ashley Avila Photography
Builder: Colonial Builders - Tim Schollart
Interior Designer: Laura Davidson
This large estate house was carefully crafted to compliment the rolling hillsides of the Midwest. Horizontal board & batten facades are sheltered by long runs of hipped roofs and are divided down the middle by the homes singular gabled wall. At the foyer, this gable takes the form of a classic three-part archway.
Going through the archway and into the interior, reveals a stunning see-through fireplace surround with raised natural stone hearth and rustic mantel beams. Subtle earth-toned wall colors, white trim, and natural wood floors serve as a perfect canvas to showcase patterned upholstery, black hardware, and colorful paintings. The kitchen and dining room occupies the space to the left of the foyer and living room and is connected to two garages through a more secluded mudroom and half bath. Off to the rear and adjacent to the kitchen is a screened porch that features a stone fireplace and stunning sunset views.
Occupying the space to the right of the living room and foyer is an understated master suite and spacious study featuring custom cabinets with diagonal bracing. The master bedroom’s en suite has a herringbone patterned marble floor, crisp white custom vanities, and access to a his and hers dressing area.
The four upstairs bedrooms are divided into pairs on either side of the living room balcony. Downstairs, the terraced landscaping exposes the family room and refreshment area to stunning views of the rear yard. The two remaining bedrooms in the lower level each have access to an en suite bathroom.
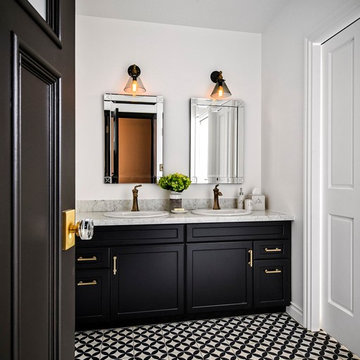
海外の高級ホテルのような洗練された洗面台は、キッチンと同じメリット社製のキャビネットに大理石の天板です。エンコースティックタイルの床に立って、Authentic Collectionの鏡を覗き込めば、モデルさんの気分が味わえそう。
© Maple Homes International.
Idées déco pour un WC et toilettes classique de taille moyenne avec des portes de placard noires, un mur blanc, un sol en carrelage de céramique, un lavabo posé, un sol multicolore, un placard à porte shaker et un plan de toilette en quartz modifié.
Idées déco pour un WC et toilettes classique de taille moyenne avec des portes de placard noires, un mur blanc, un sol en carrelage de céramique, un lavabo posé, un sol multicolore, un placard à porte shaker et un plan de toilette en quartz modifié.
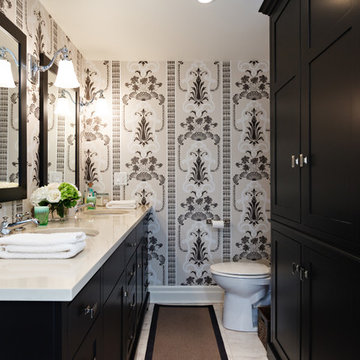
Cette image montre un petit WC et toilettes traditionnel avec un placard à porte shaker, des portes de placard noires, WC séparés, un mur multicolore, un sol en marbre, un lavabo encastré, un plan de toilette en quartz modifié et un sol gris.
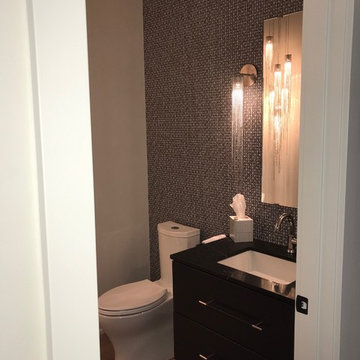
Idées déco pour un petit WC et toilettes moderne avec un placard à porte plane, des portes de placard noires, WC séparés, un carrelage noir et blanc, un mur multicolore, parquet clair, un lavabo encastré, un plan de toilette en marbre, un sol beige et un plan de toilette noir.

Step into the luxurious ambiance of the downstairs powder room, where opulence meets sophistication in a stunning display of modern design.
The focal point of the room is the sleek and elegant vanity, crafted from rich wood and topped with a luxurious marble countertop. The vanity exudes timeless charm with its clean lines and exquisite craftsmanship, offering both style and functionality.
Above the vanity, a large mirror with a slim metal frame reflects the room's beauty and adds a sense of depth and spaciousness. The mirror's minimalist design complements the overall aesthetic of the powder room, enhancing its contemporary allure.
Soft, ambient lighting bathes the room in a warm glow, creating a serene and inviting atmosphere. A statement pendant light hangs from the ceiling, casting a soft and diffused light that adds to the room's luxurious ambiance.
This powder room is more than just a functional space; it's a sanctuary of indulgence and relaxation, where every detail is meticulously curated to create a truly unforgettable experience. Welcome to a world of refined elegance and modern luxury.
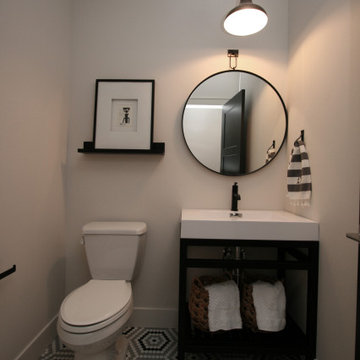
Idée de décoration pour un petit WC et toilettes tradition avec un placard en trompe-l'oeil, des portes de placard noires, WC séparés, un carrelage blanc, un mur blanc, un sol en carrelage de terre cuite, un lavabo intégré, un plan de toilette en quartz modifié, un sol multicolore, un plan de toilette blanc et meuble-lavabo sur pied.
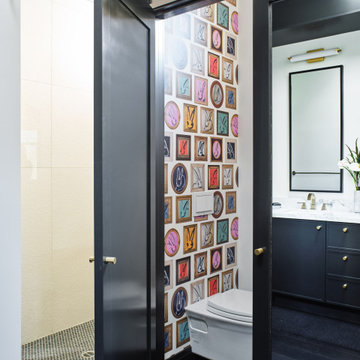
Idée de décoration pour un WC suspendu bohème de taille moyenne avec des portes de placard noires, parquet foncé, un lavabo encastré, un plan de toilette en marbre, un sol noir, un plan de toilette blanc, un placard avec porte à panneau encastré et un mur multicolore.
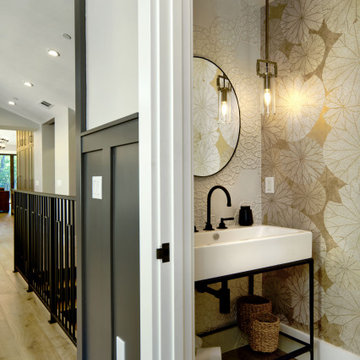
Inspiration pour un petit WC suspendu craftsman avec un placard en trompe-l'oeil, des portes de placard noires, un carrelage blanc, des carreaux de céramique, un mur beige, un sol en bois brun, un plan vasque, un sol marron, meuble-lavabo sur pied et du papier peint.
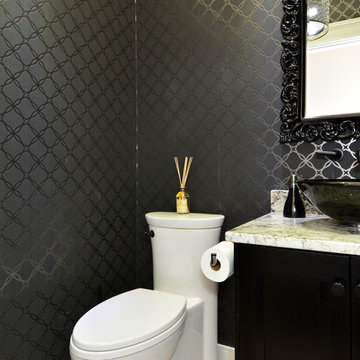
Adrian Brown - Impactvisuals.ca
Idée de décoration pour un WC et toilettes tradition avec une vasque, un placard à porte shaker, des portes de placard noires, un plan de toilette en granite, WC à poser, un carrelage gris, des carreaux de porcelaine, un mur noir et un sol en carrelage de porcelaine.
Idée de décoration pour un WC et toilettes tradition avec une vasque, un placard à porte shaker, des portes de placard noires, un plan de toilette en granite, WC à poser, un carrelage gris, des carreaux de porcelaine, un mur noir et un sol en carrelage de porcelaine.
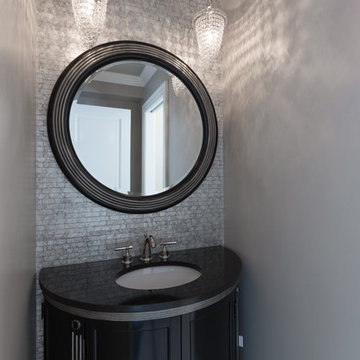
Ruby Hills Remodel: Furniture style Vanity Cabinet with Black Granite Top, undermount sink with Polished Nickel Hardware. wallcovering accent in Mother of Pearl stone.

Cette image montre un petit WC et toilettes traditionnel avec un placard sans porte, des portes de placard noires, un carrelage gris, des carreaux de porcelaine, un mur beige, un sol en carrelage de terre cuite, une vasque, un plan de toilette en quartz modifié et un sol blanc.
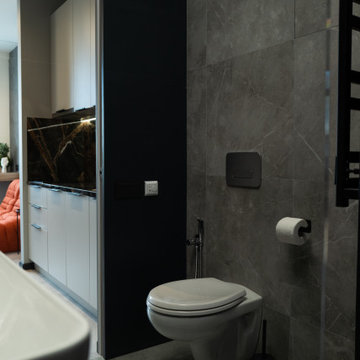
Inspiration pour un petit WC suspendu urbain avec un placard sans porte, des portes de placard noires, un carrelage noir, des carreaux de porcelaine, un sol en carrelage de porcelaine, un lavabo posé, un plan de toilette en bois, un sol noir, un plan de toilette marron et meuble-lavabo sur pied.
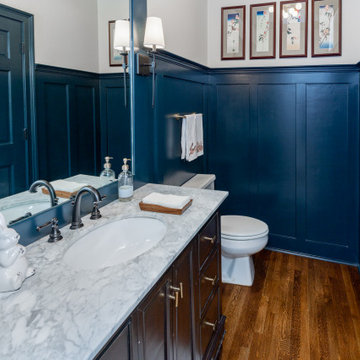
Paneled Walls Chair Rail Height with Large Expanisive Gramed Mirror Flanked by Sconces. Navy Blue Paneling & Ceilng with Marble Vanity Top & Black Cabinetry
Idées déco de WC et toilettes avec placards et des portes de placard noires
8