Idées déco de WC et toilettes avec placards et parquet clair
Trier par :
Budget
Trier par:Populaires du jour
121 - 140 sur 1 640 photos
1 sur 3

SB apt is the result of a renovation of a 95 sqm apartment. Originally the house had narrow spaces, long narrow corridors and a very articulated living area. The request from the customers was to have a simple, large and bright house, easy to clean and organized.
Through our intervention it was possible to achieve a result of lightness and organization.
It was essential to define a living area free from partitions, a more reserved sleeping area and adequate services. The obtaining of new accessory spaces of the house made the client happy, together with the transformation of the bathroom-laundry into an independent guest bathroom, preceded by a hidden, capacious and functional laundry.
The palette of colors and materials chosen is very simple and constant in all rooms of the house.
Furniture, lighting and decorations were selected following a careful acquaintance with the clients, interpreting their personal tastes and enhancing the key points of the house.

Exemple d'un WC et toilettes craftsman de taille moyenne avec un placard en trompe-l'oeil, des portes de placard noires, WC séparés, un mur multicolore, parquet clair, un lavabo de ferme, un plan de toilette en quartz, un plan de toilette blanc, meuble-lavabo sur pied et du papier peint.
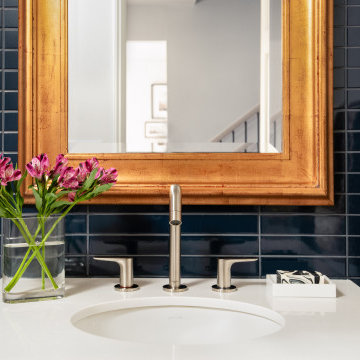
Exemple d'un petit WC et toilettes chic avec un placard à porte plane, des portes de placard bleues, WC à poser, un carrelage bleu, des carreaux de céramique, un mur blanc, parquet clair, un lavabo encastré, un plan de toilette en quartz modifié et un plan de toilette blanc.

Réalisation d'un grand WC et toilettes méditerranéen avec un placard en trompe-l'oeil, des portes de placard marrons, un carrelage blanc, un mur beige, parquet clair, un lavabo intégré, un plan de toilette en marbre et un plan de toilette blanc.
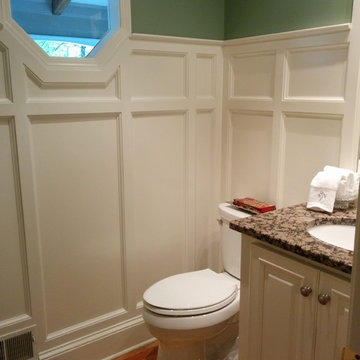
We totally refreshed an existing powder room, adding a new custom cabinet, custom mirror, granite vanity top, and craftsman paneling.
Inspiration pour un WC et toilettes craftsman de taille moyenne avec un placard avec porte à panneau surélevé, des portes de placard beiges, un mur vert, parquet clair et un plan de toilette en granite.
Inspiration pour un WC et toilettes craftsman de taille moyenne avec un placard avec porte à panneau surélevé, des portes de placard beiges, un mur vert, parquet clair et un plan de toilette en granite.
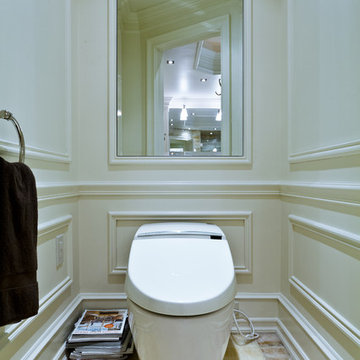
Idées déco pour un WC et toilettes classique de taille moyenne avec un lavabo encastré, un placard avec porte à panneau surélevé, des portes de placard blanches, un plan de toilette en marbre, WC à poser, un mur blanc et parquet clair.
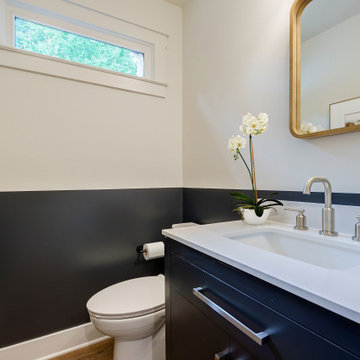
Idées déco pour un petit WC et toilettes rétro avec un placard à porte plane, des portes de placard bleues, WC séparés, parquet clair, un plan de toilette en surface solide, un sol marron, un plan de toilette blanc et meuble-lavabo encastré.
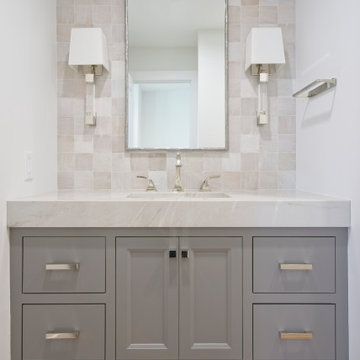
Réalisation d'un grand WC et toilettes marin avec un placard à porte shaker, des portes de placard grises, un carrelage beige, un carrelage de pierre, un mur blanc, parquet clair, un lavabo encastré, un plan de toilette en quartz modifié, un sol marron et meuble-lavabo sur pied.
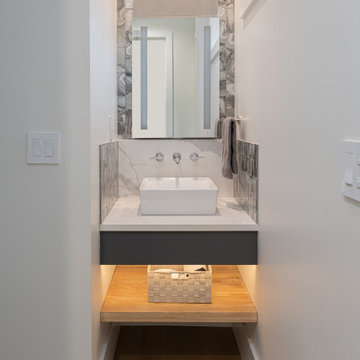
Cette image montre un petit WC et toilettes minimaliste avec un placard sans porte, des portes de placard grises, WC à poser, un carrelage blanc, mosaïque, un mur blanc, parquet clair, une vasque, un plan de toilette en quartz modifié, un sol beige, un plan de toilette blanc et meuble-lavabo suspendu.

This gem of a home was designed by homeowner/architect Eric Vollmer. It is nestled in a traditional neighborhood with a deep yard and views to the east and west. Strategic window placement captures light and frames views while providing privacy from the next door neighbors. The second floor maximizes the volumes created by the roofline in vaulted spaces and loft areas. Four skylights illuminate the ‘Nordic Modern’ finishes and bring daylight deep into the house and the stairwell with interior openings that frame connections between the spaces. The skylights are also operable with remote controls and blinds to control heat, light and air supply.
Unique details abound! Metal details in the railings and door jambs, a paneled door flush in a paneled wall, flared openings. Floating shelves and flush transitions. The main bathroom has a ‘wet room’ with the tub tucked under a skylight enclosed with the shower.
This is a Structural Insulated Panel home with closed cell foam insulation in the roof cavity. The on-demand water heater does double duty providing hot water as well as heat to the home via a high velocity duct and HRV system.
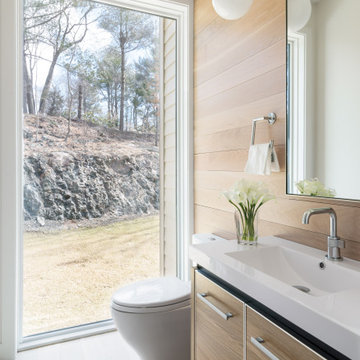
Inspiration pour un WC et toilettes design en bois clair et bois avec un placard à porte plane, un mur blanc, parquet clair, un lavabo intégré, un sol beige, un plan de toilette blanc et meuble-lavabo sur pied.
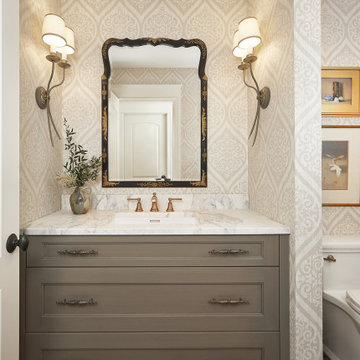
This beautiful French country inspired powder room features a furniture style grey stain vanity with beautiful marble countertop.
Idée de décoration pour un WC et toilettes de taille moyenne avec un placard avec porte à panneau encastré, des portes de placard grises, WC à poser, un mur blanc, parquet clair, un lavabo encastré, un plan de toilette en marbre, un plan de toilette blanc, meuble-lavabo encastré et du papier peint.
Idée de décoration pour un WC et toilettes de taille moyenne avec un placard avec porte à panneau encastré, des portes de placard grises, WC à poser, un mur blanc, parquet clair, un lavabo encastré, un plan de toilette en marbre, un plan de toilette blanc, meuble-lavabo encastré et du papier peint.

In this transitional farmhouse in West Chester, PA, we renovated the kitchen and family room, and installed new flooring and custom millwork throughout the entire first floor. This chic tuxedo kitchen has white cabinetry, white quartz counters, a black island, soft gold/honed gold pulls and a French door wall oven. The family room’s built in shelving provides extra storage. The shiplap accent wall creates a focal point around the white Carrera marble surround fireplace. The first floor features 8-in reclaimed white oak flooring (which matches the open shelving in the kitchen!) that ties the main living areas together.
Rudloff Custom Builders has won Best of Houzz for Customer Service in 2014, 2015 2016 and 2017. We also were voted Best of Design in 2016, 2017 and 2018, which only 2% of professionals receive. Rudloff Custom Builders has been featured on Houzz in their Kitchen of the Week, What to Know About Using Reclaimed Wood in the Kitchen as well as included in their Bathroom WorkBook article. We are a full service, certified remodeling company that covers all of the Philadelphia suburban area. This business, like most others, developed from a friendship of young entrepreneurs who wanted to make a difference in their clients’ lives, one household at a time. This relationship between partners is much more than a friendship. Edward and Stephen Rudloff are brothers who have renovated and built custom homes together paying close attention to detail. They are carpenters by trade and understand concept and execution. Rudloff Custom Builders will provide services for you with the highest level of professionalism, quality, detail, punctuality and craftsmanship, every step of the way along our journey together.
Specializing in residential construction allows us to connect with our clients early in the design phase to ensure that every detail is captured as you imagined. One stop shopping is essentially what you will receive with Rudloff Custom Builders from design of your project to the construction of your dreams, executed by on-site project managers and skilled craftsmen. Our concept: envision our client’s ideas and make them a reality. Our mission: CREATING LIFETIME RELATIONSHIPS BUILT ON TRUST AND INTEGRITY.
Photo Credit: JMB Photoworks
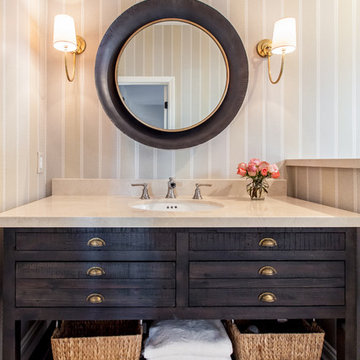
Natalia Robert
Exemple d'un WC et toilettes chic en bois foncé avec un placard en trompe-l'oeil, un mur multicolore, parquet clair et un lavabo encastré.
Exemple d'un WC et toilettes chic en bois foncé avec un placard en trompe-l'oeil, un mur multicolore, parquet clair et un lavabo encastré.
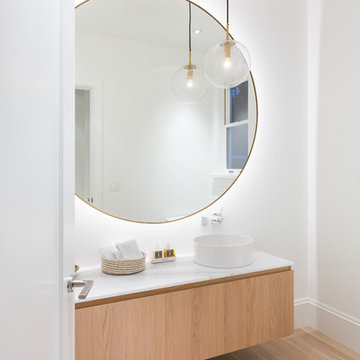
Ema Peter Photography
Cette image montre un WC et toilettes traditionnel en bois clair de taille moyenne avec un placard à porte plane, un mur blanc, parquet clair et un plan de toilette en marbre.
Cette image montre un WC et toilettes traditionnel en bois clair de taille moyenne avec un placard à porte plane, un mur blanc, parquet clair et un plan de toilette en marbre.
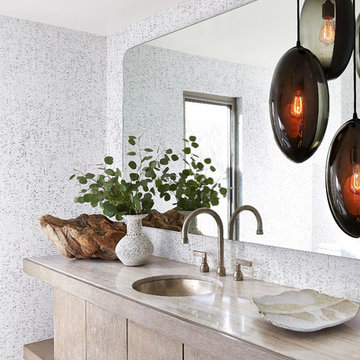
Daniel Collopy
Réalisation d'un WC et toilettes marin en bois clair avec un placard à porte plane, parquet clair, un lavabo encastré et un sol beige.
Réalisation d'un WC et toilettes marin en bois clair avec un placard à porte plane, parquet clair, un lavabo encastré et un sol beige.
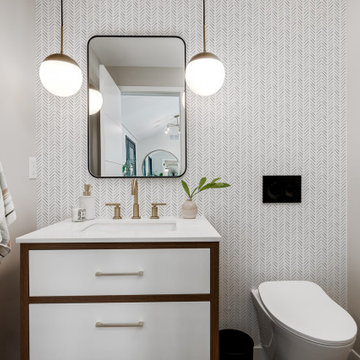
Midcentury modern powder bathroom with two-tone vanity, wallpaper, and pendant lighting to help create a great impression for guests.
Cette image montre un petit WC suspendu vintage en bois brun avec un placard à porte plane, un mur blanc, parquet clair, un lavabo encastré, un plan de toilette en quartz modifié, un sol beige, un plan de toilette blanc, meuble-lavabo sur pied et du papier peint.
Cette image montre un petit WC suspendu vintage en bois brun avec un placard à porte plane, un mur blanc, parquet clair, un lavabo encastré, un plan de toilette en quartz modifié, un sol beige, un plan de toilette blanc, meuble-lavabo sur pied et du papier peint.
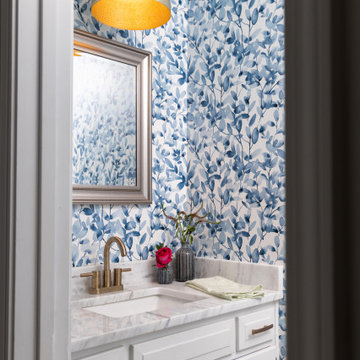
Cette photo montre un WC et toilettes chic avec un placard avec porte à panneau surélevé, des portes de placard blanches, WC à poser, un mur multicolore, parquet clair, un lavabo posé, un plan de toilette en marbre, un sol beige, un plan de toilette multicolore, meuble-lavabo encastré et du papier peint.
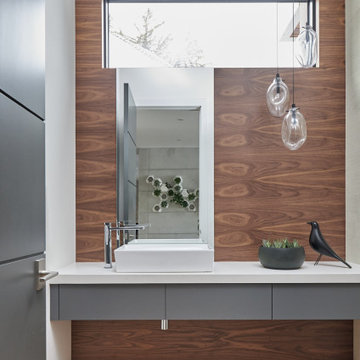
Cette photo montre un WC et toilettes tendance en bois de taille moyenne avec un placard à porte plane, des portes de placard grises, parquet clair, une vasque, un plan de toilette en quartz modifié, un plan de toilette blanc et meuble-lavabo suspendu.
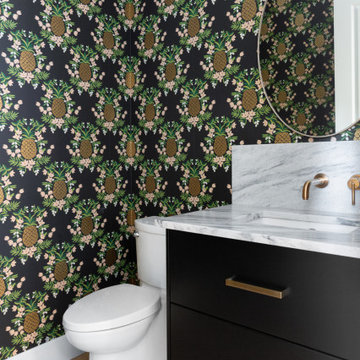
Cette photo montre un WC et toilettes chic avec un placard à porte plane, des portes de placard noires, WC séparés, un mur multicolore, parquet clair, un lavabo encastré, un plan de toilette en quartz, un sol beige, un plan de toilette gris, meuble-lavabo suspendu et du papier peint.
Idées déco de WC et toilettes avec placards et parquet clair
7