Idées déco de WC et toilettes avec placards et tomettes au sol
Trier par :
Budget
Trier par:Populaires du jour
21 - 40 sur 125 photos
1 sur 3
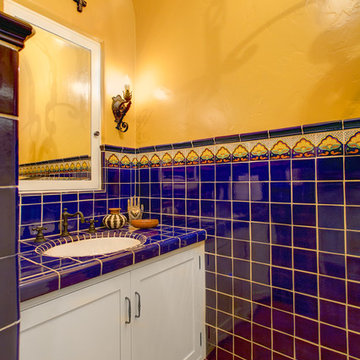
William Short Photography and Kendra Maarse Photography
Cette photo montre un WC et toilettes méditerranéen de taille moyenne avec un placard à porte shaker, des portes de placard blanches, un carrelage bleu, un carrelage multicolore, des carreaux de céramique, un mur jaune, tomettes au sol, un lavabo encastré, un plan de toilette en carrelage, un sol rouge et un plan de toilette bleu.
Cette photo montre un WC et toilettes méditerranéen de taille moyenne avec un placard à porte shaker, des portes de placard blanches, un carrelage bleu, un carrelage multicolore, des carreaux de céramique, un mur jaune, tomettes au sol, un lavabo encastré, un plan de toilette en carrelage, un sol rouge et un plan de toilette bleu.
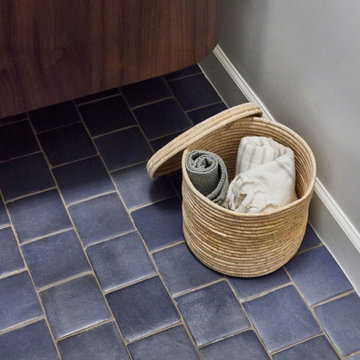
Aménagement d'un petit WC et toilettes classique en bois brun avec un placard à porte plane, un mur blanc, tomettes au sol, un sol bleu et meuble-lavabo suspendu.

An original 1930’s English Tudor with only 2 bedrooms and 1 bath spanning about 1730 sq.ft. was purchased by a family with 2 amazing young kids, we saw the potential of this property to become a wonderful nest for the family to grow.
The plan was to reach a 2550 sq. ft. home with 4 bedroom and 4 baths spanning over 2 stories.
With continuation of the exiting architectural style of the existing home.
A large 1000sq. ft. addition was constructed at the back portion of the house to include the expended master bedroom and a second-floor guest suite with a large observation balcony overlooking the mountains of Angeles Forest.
An L shape staircase leading to the upstairs creates a moment of modern art with an all white walls and ceilings of this vaulted space act as a picture frame for a tall window facing the northern mountains almost as a live landscape painting that changes throughout the different times of day.
Tall high sloped roof created an amazing, vaulted space in the guest suite with 4 uniquely designed windows extruding out with separate gable roof above.
The downstairs bedroom boasts 9’ ceilings, extremely tall windows to enjoy the greenery of the backyard, vertical wood paneling on the walls add a warmth that is not seen very often in today’s new build.
The master bathroom has a showcase 42sq. walk-in shower with its own private south facing window to illuminate the space with natural morning light. A larger format wood siding was using for the vanity backsplash wall and a private water closet for privacy.
In the interior reconfiguration and remodel portion of the project the area serving as a family room was transformed to an additional bedroom with a private bath, a laundry room and hallway.
The old bathroom was divided with a wall and a pocket door into a powder room the leads to a tub room.
The biggest change was the kitchen area, as befitting to the 1930’s the dining room, kitchen, utility room and laundry room were all compartmentalized and enclosed.
We eliminated all these partitions and walls to create a large open kitchen area that is completely open to the vaulted dining room. This way the natural light the washes the kitchen in the morning and the rays of sun that hit the dining room in the afternoon can be shared by the two areas.
The opening to the living room remained only at 8’ to keep a division of space.
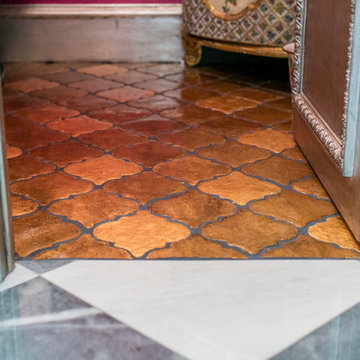
Cette image montre un petit WC et toilettes bohème avec un placard en trompe-l'oeil, un mur rose, tomettes au sol, un lavabo encastré, un plan de toilette en marbre et un sol marron.
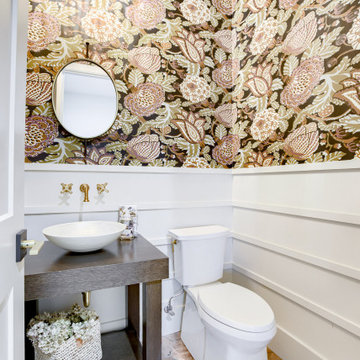
Idée de décoration pour un WC et toilettes tradition en bois foncé avec un placard sans porte, WC séparés, tomettes au sol, une vasque, un plan de toilette en bois, meuble-lavabo sur pied et du lambris.
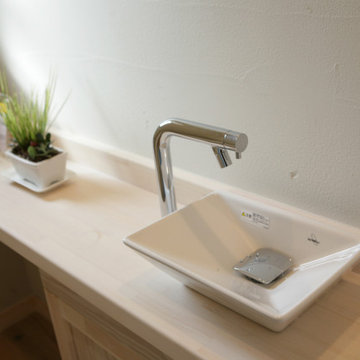
Inspiration pour un grand WC et toilettes minimaliste avec un placard à porte affleurante, des portes de placard blanches, un carrelage blanc, des carreaux de céramique, un mur blanc, tomettes au sol, une vasque, un plan de toilette en carrelage, un sol orange, un plan de toilette blanc, meuble-lavabo encastré, un plafond en papier peint et du papier peint.
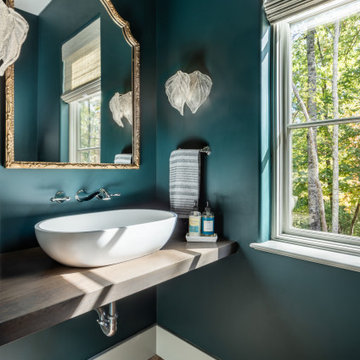
The sink is floating on a single solid piece of 2" thick white oak. We found the slab at a dealer in Asheville and had our cabinet maker mill it down for the top.
Notice the reclaimed terra cotta and the pattern.
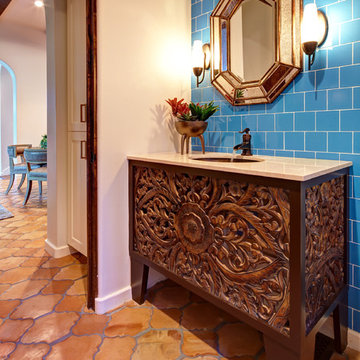
Aaron Dougherty Photo
Cette image montre un petit WC et toilettes méditerranéen en bois foncé avec un lavabo encastré, un placard en trompe-l'oeil, un carrelage bleu, des carreaux de céramique, tomettes au sol et un mur bleu.
Cette image montre un petit WC et toilettes méditerranéen en bois foncé avec un lavabo encastré, un placard en trompe-l'oeil, un carrelage bleu, des carreaux de céramique, tomettes au sol et un mur bleu.
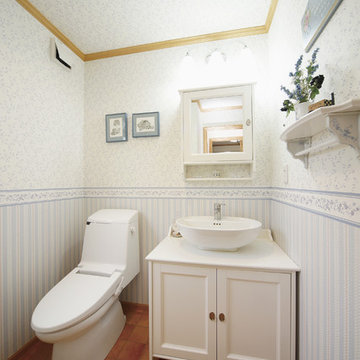
トイレにはキッチンと同様の木製扉の輸入洗面台。
ブルーとホワイトでまとめた清潔感のある空間です。
Idées déco pour un WC et toilettes classique avec un placard avec porte à panneau encastré, des portes de placard blanches, un mur multicolore, tomettes au sol, une vasque et un sol orange.
Idées déco pour un WC et toilettes classique avec un placard avec porte à panneau encastré, des portes de placard blanches, un mur multicolore, tomettes au sol, une vasque et un sol orange.
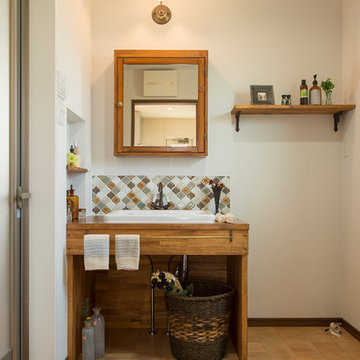
新築なのにどこか懐かしい雰囲気のお家。
かわいくなり過ぎないように落ち着いたブラウンで統一しました。
雑貨屋さんのようなLDK、かわいいタイルの洗面台など働くママが笑顔になるお家です。
Cette image montre un WC et toilettes méditerranéen avec un placard à porte vitrée, un mur blanc, tomettes au sol et un sol marron.
Cette image montre un WC et toilettes méditerranéen avec un placard à porte vitrée, un mur blanc, tomettes au sol et un sol marron.

Idées déco pour un WC et toilettes méditerranéen en bois foncé de taille moyenne avec un placard en trompe-l'oeil, un carrelage orange, un carrelage multicolore, tomettes au sol, une vasque et un plan de toilette en bois.
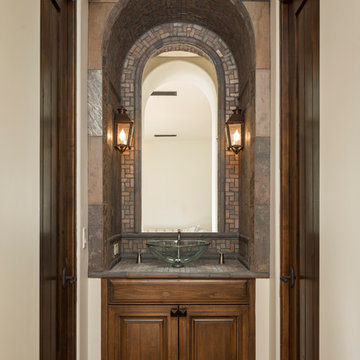
High Res Media
Cette image montre un WC et toilettes méditerranéen en bois foncé avec une vasque, un placard avec porte à panneau surélevé, un carrelage gris, mosaïque, tomettes au sol et un mur beige.
Cette image montre un WC et toilettes méditerranéen en bois foncé avec une vasque, un placard avec porte à panneau surélevé, un carrelage gris, mosaïque, tomettes au sol et un mur beige.
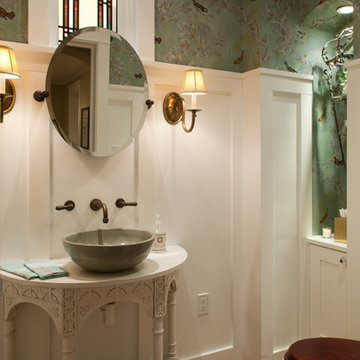
Even a small bathroom space can be adorable when decorated the right way. A small vintage counter with a bowl sink is all you need. Along with some nice wallpaper to match.
Brady Architectural Photography
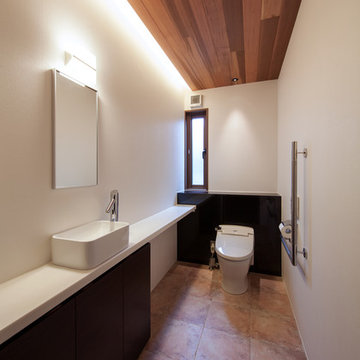
photo:イクマサトシ
Cette photo montre un WC et toilettes moderne en bois foncé avec un placard à porte plane, un mur blanc, tomettes au sol, une vasque et un sol marron.
Cette photo montre un WC et toilettes moderne en bois foncé avec un placard à porte plane, un mur blanc, tomettes au sol, une vasque et un sol marron.
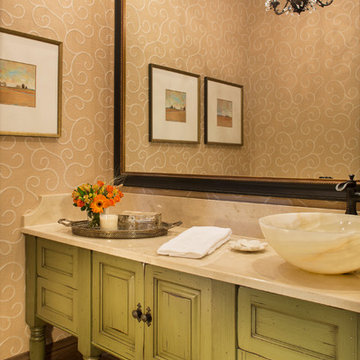
Designer: Cheryl Scarlet, Design Transformations Inc.
Builder: Paragon Homes
Photography: Kimberly Gavin
Cette image montre un petit WC et toilettes méditerranéen avec un placard avec porte à panneau surélevé, des portes de placards vertess, un plan de toilette en marbre, une vasque, un mur beige et tomettes au sol.
Cette image montre un petit WC et toilettes méditerranéen avec un placard avec porte à panneau surélevé, des portes de placards vertess, un plan de toilette en marbre, une vasque, un mur beige et tomettes au sol.
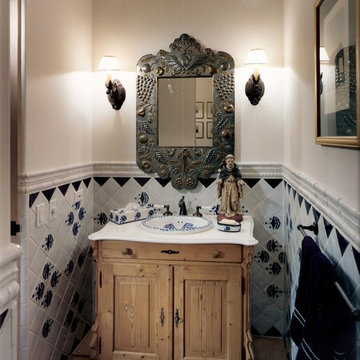
Interior Design by Nina Williams Designs,
Construction by Southwind Custom Builders,
Photography by Phillip Schultz Ritterman
Idées déco pour un WC et toilettes méditerranéen en bois brun de taille moyenne avec un lavabo posé, un placard en trompe-l'oeil, un plan de toilette en marbre, WC séparés, un carrelage bleu, un mur blanc, tomettes au sol et des carreaux de céramique.
Idées déco pour un WC et toilettes méditerranéen en bois brun de taille moyenne avec un lavabo posé, un placard en trompe-l'oeil, un plan de toilette en marbre, WC séparés, un carrelage bleu, un mur blanc, tomettes au sol et des carreaux de céramique.
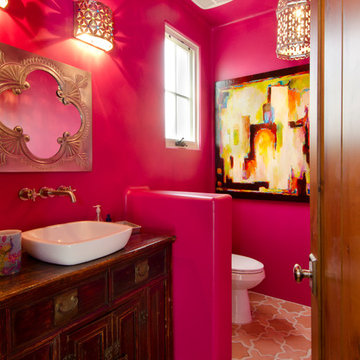
Christopher Vialpando, http://chrisvialpando.com
Aménagement d'un WC et toilettes sud-ouest américain en bois foncé de taille moyenne avec une vasque, un placard en trompe-l'oeil, WC à poser, un mur rose et tomettes au sol.
Aménagement d'un WC et toilettes sud-ouest américain en bois foncé de taille moyenne avec une vasque, un placard en trompe-l'oeil, WC à poser, un mur rose et tomettes au sol.
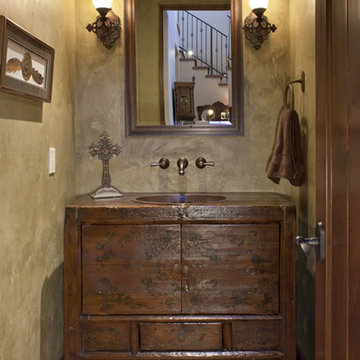
Exemple d'un petit WC et toilettes sud-ouest américain en bois foncé avec un placard à porte plane, un mur beige, un lavabo posé, un plan de toilette en bois et tomettes au sol.
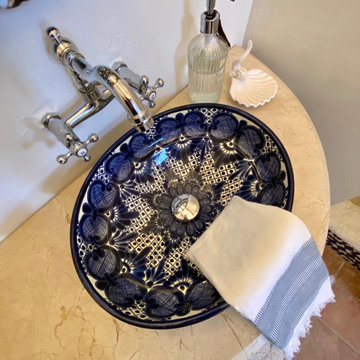
locally sourced hand-painted talavera vessel sink sits on top of a natural stone surface and freestanding demilune table transformed as a vanity.
Cette photo montre un WC et toilettes méditerranéen en bois vieilli avec un placard sans porte, WC à poser, un carrelage blanc, des carreaux en terre cuite, un mur blanc, tomettes au sol, une vasque, un plan de toilette en travertin, un plan de toilette beige, meuble-lavabo sur pied et poutres apparentes.
Cette photo montre un WC et toilettes méditerranéen en bois vieilli avec un placard sans porte, WC à poser, un carrelage blanc, des carreaux en terre cuite, un mur blanc, tomettes au sol, une vasque, un plan de toilette en travertin, un plan de toilette beige, meuble-lavabo sur pied et poutres apparentes.
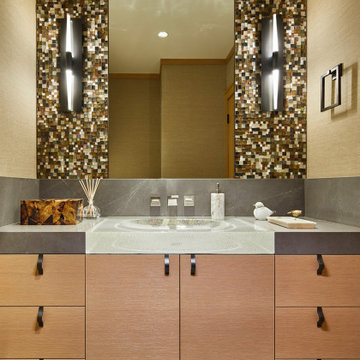
The spare elegance of the powder room has an intriguing sparkle that captivates the eye. // Image : Benjamin Benschneider Photography
Exemple d'un WC et toilettes chic en bois clair avec un placard à porte plane, un carrelage multicolore, mosaïque, un mur beige, tomettes au sol, un lavabo intégré, un sol noir, un plan de toilette gris, meuble-lavabo encastré et du papier peint.
Exemple d'un WC et toilettes chic en bois clair avec un placard à porte plane, un carrelage multicolore, mosaïque, un mur beige, tomettes au sol, un lavabo intégré, un sol noir, un plan de toilette gris, meuble-lavabo encastré et du papier peint.
Idées déco de WC et toilettes avec placards et tomettes au sol
2