Idées déco de WC et toilettes avec placards et un carrelage orange
Trier par :
Budget
Trier par:Populaires du jour
21 - 40 sur 71 photos
1 sur 3
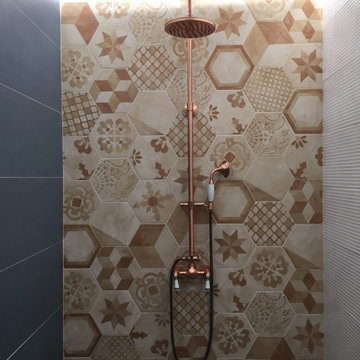
Rifacimento totale di un piccolo Bagno 19.21, interseca lo stile moderno e vintage. Materiali e finiture curate nel dettaglio, per un bagno molto particolare.
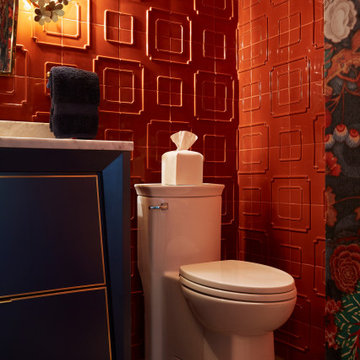
The beautiful floor to ceiling porcelain tile with its elegant imperial pattern was installed and finished with a color matched custom grout in Sherwin Williams Peppery. It is the perfect complimentary color and marries the tile with the textured wall covering.
Photo: Zeke Ruelas
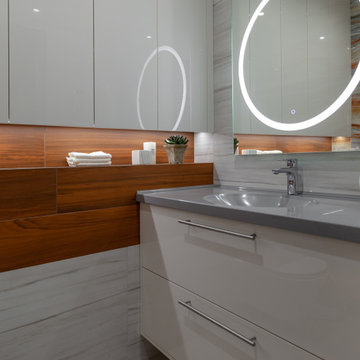
В санузле площадью всего 2,5 м2 есть несколько моих любимых приёмов:
- подсветка на зеркале для удобного нанесения макияжа. Если свет падает только сверху, то на лице появляются лишние тени и неровности, выглядим мы не красиво
- низкая инсталляция для подвесного унитаза. Она отличается от стандартной инсталляции только высотой: от 82 см (вместо 120 см). Для данного случая это принципиально: лишняя высота инсталляции не уменьшает площадь помещения и верх короба служит полкой. Кнопка смыва при таком варианте должна быть сверху, на горизонтальной плоскости короба, иначе крышка унитаза будет биться о кнопку
- шкаф над унитазом для бытовой химии. Опять же благодаря низкому коробу с инсталляцией шкаф получился вместительный. При необходимости там же можно спрятать и бойлер. В таком случае короб с инсталляцией и шкаф я делаю глубиной 30 см и туда прячется узкая модель бойлера глубиной 26,5 см.
- тумба с отрывом от пола для удобства ногам
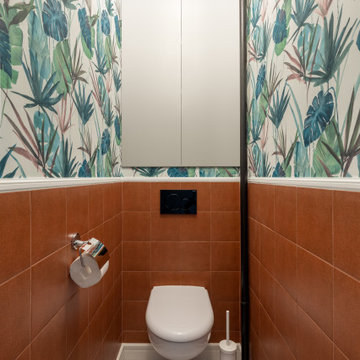
Раздельный санузел с яркой плиткой на стенах и тропическими обоями.
Exemple d'un petit WC suspendu scandinave avec un placard à porte plane, des portes de placard beiges, un carrelage orange, des carreaux de céramique, un mur multicolore, un sol en carrelage de céramique et un sol gris.
Exemple d'un petit WC suspendu scandinave avec un placard à porte plane, des portes de placard beiges, un carrelage orange, des carreaux de céramique, un mur multicolore, un sol en carrelage de céramique et un sol gris.
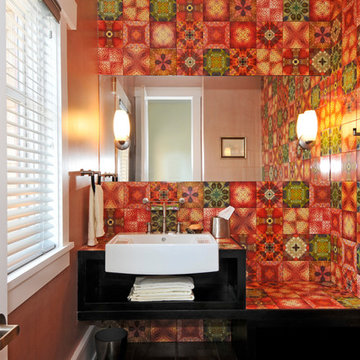
Réalisation d'un petit WC et toilettes bohème avec un placard sans porte, des portes de placard noires, un carrelage vert, un carrelage multicolore, un carrelage orange, un carrelage rose, un carrelage rouge, un carrelage blanc, un carrelage jaune, des carreaux de porcelaine, un mur rouge, un lavabo intégré et un plan de toilette en carrelage.
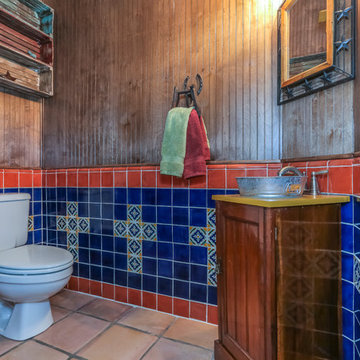
This remodeled powder room is wrapped in a rich wood beadboard. The orange and blue tile has a custom design throughout. A unique vessel sink from a galvanized metal tub adds fun factor and visual interest.
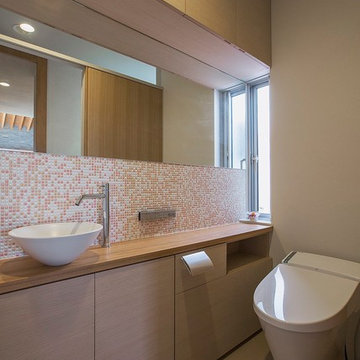
Exemple d'un WC et toilettes tendance avec un placard à porte plane, des portes de placard beiges, un carrelage orange, un carrelage rose, un carrelage blanc, mosaïque, un mur gris, une vasque, un plan de toilette en bois, un sol gris et un plan de toilette marron.
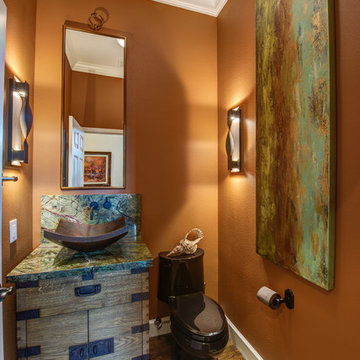
Treve Johnson Photography
Cette photo montre un petit WC et toilettes chic en bois vieilli avec un placard en trompe-l'oeil, WC à poser, un carrelage orange, un mur orange, parquet foncé, un lavabo de ferme, un plan de toilette en granite, un sol marron et des dalles de pierre.
Cette photo montre un petit WC et toilettes chic en bois vieilli avec un placard en trompe-l'oeil, WC à poser, un carrelage orange, un mur orange, parquet foncé, un lavabo de ferme, un plan de toilette en granite, un sol marron et des dalles de pierre.
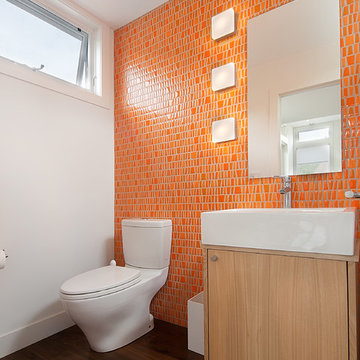
Denver Photo
Aménagement d'un WC et toilettes contemporain en bois clair de taille moyenne avec un lavabo intégré, un placard à porte plane, WC séparés, un carrelage orange, des carreaux de céramique, un mur blanc et parquet foncé.
Aménagement d'un WC et toilettes contemporain en bois clair de taille moyenne avec un lavabo intégré, un placard à porte plane, WC séparés, un carrelage orange, des carreaux de céramique, un mur blanc et parquet foncé.
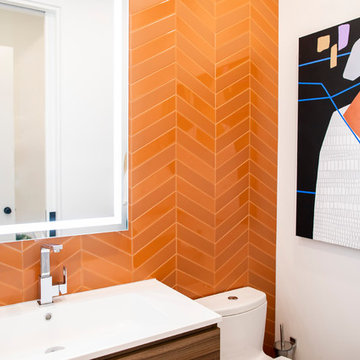
Aia Photography
Cette image montre un WC et toilettes minimaliste en bois brun de taille moyenne avec un placard à porte plane, WC à poser, un carrelage orange, des carreaux de céramique, un mur blanc, un lavabo intégré, un plan de toilette en surface solide et un plan de toilette blanc.
Cette image montre un WC et toilettes minimaliste en bois brun de taille moyenne avec un placard à porte plane, WC à poser, un carrelage orange, des carreaux de céramique, un mur blanc, un lavabo intégré, un plan de toilette en surface solide et un plan de toilette blanc.
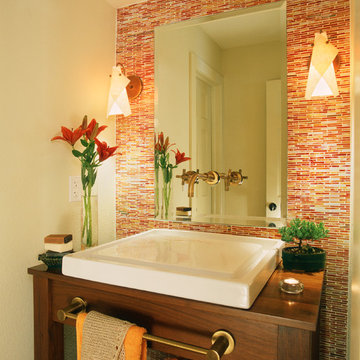
Emily Minton Redfield
Idées déco pour un petit WC et toilettes contemporain en bois foncé avec une vasque, un placard en trompe-l'oeil, un plan de toilette en bois, un mur orange, un carrelage orange et un plan de toilette marron.
Idées déco pour un petit WC et toilettes contemporain en bois foncé avec une vasque, un placard en trompe-l'oeil, un plan de toilette en bois, un mur orange, un carrelage orange et un plan de toilette marron.
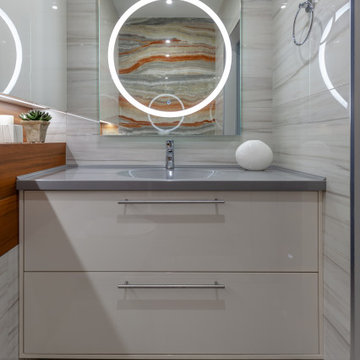
В санузле площадью всего 2,5 м2 есть несколько моих любимых приёмов:
- подсветка на зеркале для удобного нанесения макияжа. Если свет падает только сверху, то на лице появляются лишние тени и неровности, выглядим мы не красиво
- низкая инсталляция для подвесного унитаза. Она отличается от стандартной инсталляции только высотой: от 82 см (вместо 120 см). Для данного случая это принципиально: лишняя высота инсталляции не уменьшает площадь помещения и верх короба служит полкой. Кнопка смыва при таком варианте должна быть сверху, на горизонтальной плоскости короба, иначе крышка унитаза будет биться о кнопку
- шкаф над унитазом для бытовой химии. Опять же благодаря низкому коробу с инсталляцией шкаф получился вместительный. При необходимости там же можно спрятать и бойлер. В таком случае короб с инсталляцией и шкаф я делаю глубиной 30 см и туда прячется узкая модель бойлера глубиной 26,5 см.
- тумба с отрывом от пола для удобства ногам
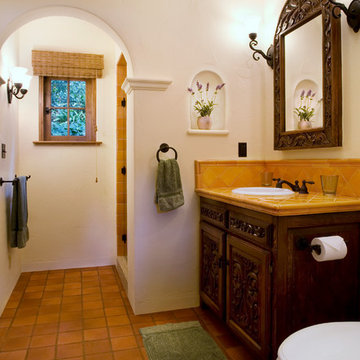
Allen Construction- Contractor
Photographer: Brooks Institute
Idées déco pour un WC et toilettes méditerranéen en bois foncé avec un lavabo posé, un placard en trompe-l'oeil, un plan de toilette en carrelage, un carrelage orange, des carreaux de céramique, un mur blanc et tomettes au sol.
Idées déco pour un WC et toilettes méditerranéen en bois foncé avec un lavabo posé, un placard en trompe-l'oeil, un plan de toilette en carrelage, un carrelage orange, des carreaux de céramique, un mur blanc et tomettes au sol.
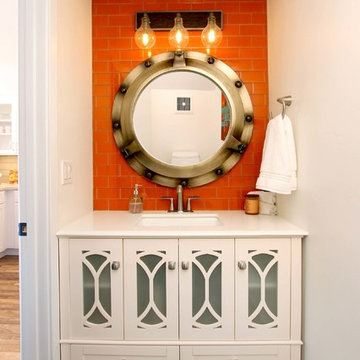
Inspiration pour un WC et toilettes marin de taille moyenne avec un placard à porte shaker, des portes de placard blanches, un carrelage orange, un carrelage métro, un mur blanc, un sol en carrelage de porcelaine, un lavabo encastré, un plan de toilette en surface solide, un sol gris et un plan de toilette blanc.
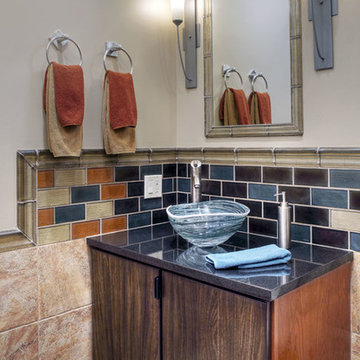
A mosaic of six different colored iridescent, hand-made tiles create a stair-step motif enhancing the powder room bath. A local artist created the blown-glass bowl installed on the granite counter.
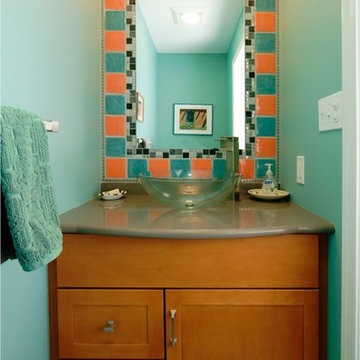
Dan Lenner
Aménagement d'un petit WC et toilettes contemporain en bois brun avec un placard à porte shaker, WC séparés, un carrelage bleu, un carrelage orange, des carreaux de porcelaine, un mur bleu, un sol en carrelage de porcelaine, une vasque et un plan de toilette en quartz modifié.
Aménagement d'un petit WC et toilettes contemporain en bois brun avec un placard à porte shaker, WC séparés, un carrelage bleu, un carrelage orange, des carreaux de porcelaine, un mur bleu, un sol en carrelage de porcelaine, une vasque et un plan de toilette en quartz modifié.
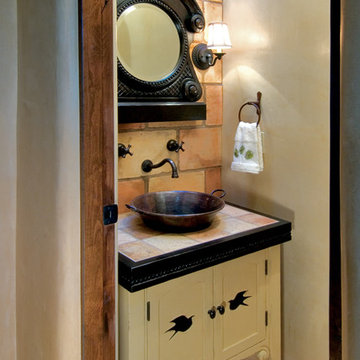
Antique terra cotta tile from France creates a rustic backdrop for the lovely antique wood mirror and custom vanity cabinet. Photo by Christopher Martinez Photography.
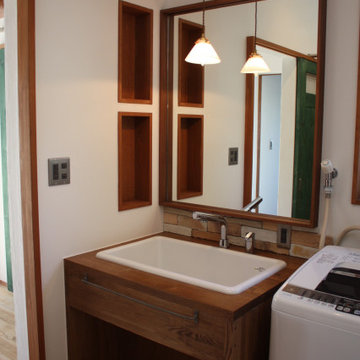
Inspiration pour un petit WC et toilettes avec un placard sans porte, des portes de placard marrons, un carrelage orange, des carreaux en terre cuite, un mur blanc, un sol en bois brun, une vasque, un plan de toilette en bois, un sol beige, un plan de toilette marron, meuble-lavabo encastré, un plafond voûté et du lambris de bois.
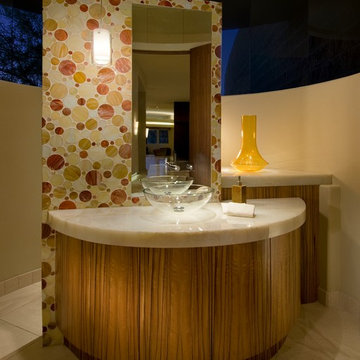
Mark Boisclair
Idée de décoration pour un petit WC et toilettes design en bois brun avec une vasque, un placard à porte plane, un plan de toilette en onyx, WC à poser, un carrelage orange, un carrelage en pâte de verre, un mur blanc et un sol en calcaire.
Idée de décoration pour un petit WC et toilettes design en bois brun avec une vasque, un placard à porte plane, un plan de toilette en onyx, WC à poser, un carrelage orange, un carrelage en pâte de verre, un mur blanc et un sol en calcaire.
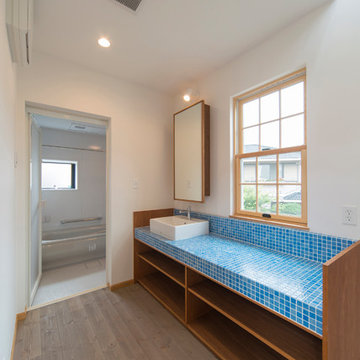
鮮やかなブルーのモザイクタイルをあしらった、広めの洗面台。
Cette image montre un WC et toilettes méditerranéen en bois foncé avec un placard sans porte, un carrelage orange, un mur blanc, un sol en bois brun, une vasque et un plan de toilette en carrelage.
Cette image montre un WC et toilettes méditerranéen en bois foncé avec un placard sans porte, un carrelage orange, un mur blanc, un sol en bois brun, une vasque et un plan de toilette en carrelage.
Idées déco de WC et toilettes avec placards et un carrelage orange
2