Idées déco de WC et toilettes avec placards et un plan de toilette vert
Trier par :
Budget
Trier par:Populaires du jour
81 - 100 sur 109 photos
1 sur 3
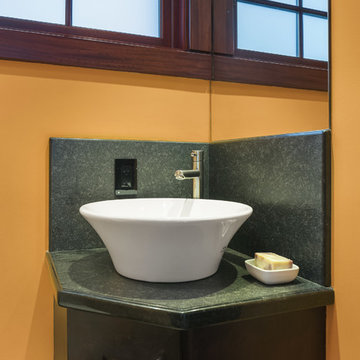
Idées déco pour un petit WC et toilettes contemporain en bois foncé avec un placard à porte shaker, un carrelage vert, des dalles de pierre, un mur jaune, une vasque, un plan de toilette en granite et un plan de toilette vert.
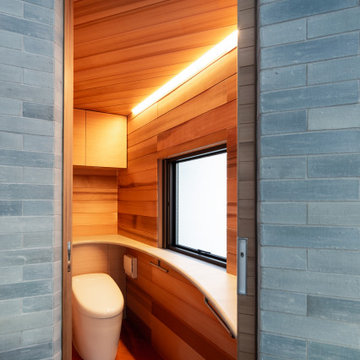
トイレは木で包まれた空間です。曲線カウンターとして、子供も楽しい、夢のあるトイレとしました。
Réalisation d'un WC et toilettes nordique en bois brun de taille moyenne avec un placard à porte affleurante, WC séparés, un carrelage marron, un mur marron, un sol en bois brun, un lavabo intégré, un plan de toilette en bois, un sol marron, un plan de toilette vert, meuble-lavabo sur pied, un plafond en bois et boiseries.
Réalisation d'un WC et toilettes nordique en bois brun de taille moyenne avec un placard à porte affleurante, WC séparés, un carrelage marron, un mur marron, un sol en bois brun, un lavabo intégré, un plan de toilette en bois, un sol marron, un plan de toilette vert, meuble-lavabo sur pied, un plafond en bois et boiseries.
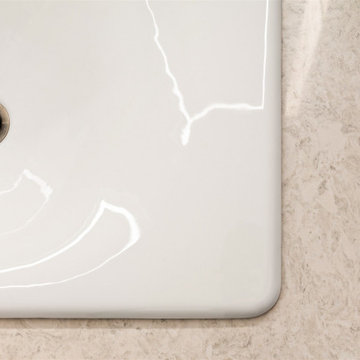
Inspiration pour un WC et toilettes méditerranéen en bois brun de taille moyenne avec un placard avec porte à panneau encastré, WC à poser, un carrelage vert, des carreaux de céramique, un mur beige, un sol en bois brun, un lavabo posé, un plan de toilette en verre, un sol gris, un plan de toilette vert et meuble-lavabo suspendu.
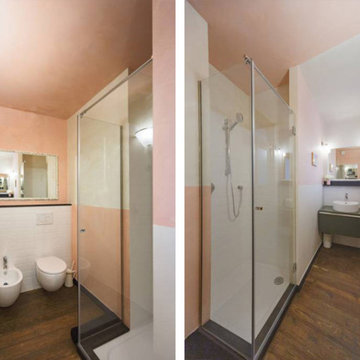
Bagno monolocale
Aménagement d'un petit WC et toilettes éclectique avec un placard à porte plane, des portes de placards vertess, un bidet, un carrelage blanc, des carreaux de porcelaine, un mur rose, un sol en bois brun, une vasque, un plan de toilette en bois, un sol marron et un plan de toilette vert.
Aménagement d'un petit WC et toilettes éclectique avec un placard à porte plane, des portes de placards vertess, un bidet, un carrelage blanc, des carreaux de porcelaine, un mur rose, un sol en bois brun, une vasque, un plan de toilette en bois, un sol marron et un plan de toilette vert.
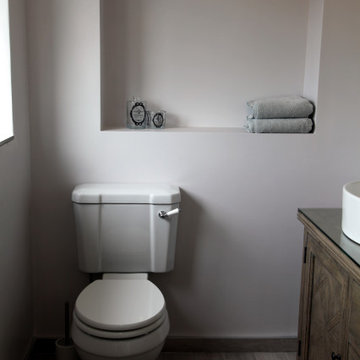
Traditional styling in this long bathroom with a walk in shower area
Aménagement d'un grand WC et toilettes classique en bois foncé avec un placard à porte shaker, WC séparés, un carrelage vert, des carreaux de céramique, un mur gris, un sol en carrelage de porcelaine, une vasque, un plan de toilette en verre et un plan de toilette vert.
Aménagement d'un grand WC et toilettes classique en bois foncé avec un placard à porte shaker, WC séparés, un carrelage vert, des carreaux de céramique, un mur gris, un sol en carrelage de porcelaine, une vasque, un plan de toilette en verre et un plan de toilette vert.
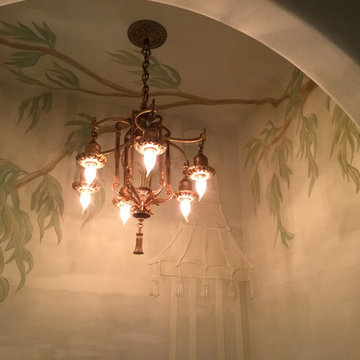
This is the project that started the entire process of design for the home. Although this home is of mediterranean architecture the client wanted traditional decor with true chinoiserie influences. My vision for this space was to feel as if you were standing in a follies garden under the tree of life with branches of wispy eucalyptus leaves dipped in copper carved into the fresh plaster walls with bass relief fretwork bordering the view of an elegant pagoda in the background. You'll also see a hand painted happy little chinaman sitting on a swing on the toilet room wall. The velvety hand plastered walls were painted variations of eucalyptus green and dressed with a magnificant vintage gold pagoda mirror and a vintage art nouveau brass light fixture with hand painted flowers b;emndiong right into the look as if it was made for this scenery. The onyx vessel sink sits on top of a frost glass counter surface to protect the antique Louis commode used as vanity with bronzed bamboo motif faucet.
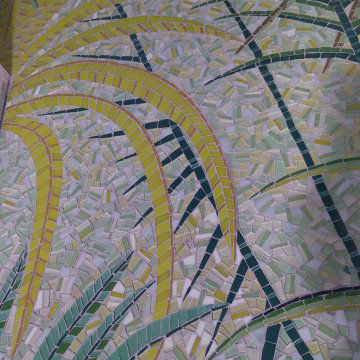
Immersion végétal , détail du Décor du sol en Mosaïque de toilettes suspendus .Feuilles fines et longues en pate de verre dans des camaïeux de verts
Réalisation d'un WC suspendu craftsman avec un placard en trompe-l'oeil, des portes de placards vertess, un carrelage vert, mosaïque, un mur vert, un sol vert et un plan de toilette vert.
Réalisation d'un WC suspendu craftsman avec un placard en trompe-l'oeil, des portes de placards vertess, un carrelage vert, mosaïque, un mur vert, un sol vert et un plan de toilette vert.
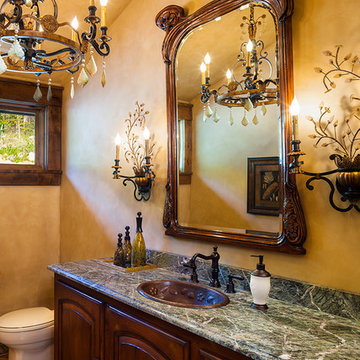
Karl Neumann Photograpy
Exemple d'un WC et toilettes chic en bois brun avec un lavabo posé, un placard avec porte à panneau surélevé, un plan de toilette en marbre, un mur multicolore, un sol en ardoise et un plan de toilette vert.
Exemple d'un WC et toilettes chic en bois brun avec un lavabo posé, un placard avec porte à panneau surélevé, un plan de toilette en marbre, un mur multicolore, un sol en ardoise et un plan de toilette vert.
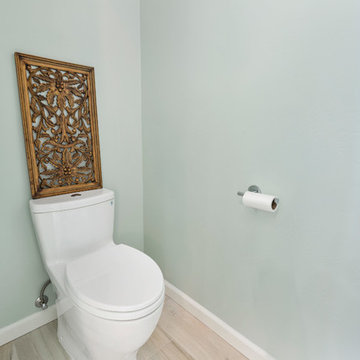
"Kerry Taylor was professional and courteous from our first meeting forwards. We took a long time to decide on our final design but Kerry and his design team were patient and respectful and waited until we were ready to move forward. There was never a sense of being pushed into anything we didn’t like. They listened, carefully considered our requests and delivered an awesome plan for our new bathroom. Kerry also broke down everything so that we could consider several alternatives for features and finishes and was mindful to stay within our budget. He accommodated some on-the-fly changes, after construction was underway and suggested effective solutions for any unforeseen problems that arose.
Having construction done in close proximity to our master bedroom was a challenge but the excellent crew TaylorPro had on our job made it relatively painless: courteous and polite, arrived on time daily, worked hard, pretty much nonstop and cleaned up every day before leaving. If there were any delays, Kerry made sure to communicate with us quickly and was always available to talk when we had concerns or questions."
This Carlsbad couple yearned for a generous master bath that included a big soaking tub, double vanity, water closet, large walk-in shower, and walk in closet. Unfortunately, their current master bathroom was only 6'x12'.
Our design team went to work and came up with a solution to push the back wall into an unused 2nd floor vaulted space in the garage, and further expand the new master bath footprint into two existing closet areas. These inventive expansions made it possible for their luxurious master bath dreams to come true.
Just goes to show that, with TaylorPro Design & Remodeling, fitting a square peg in a round hole could be possible!
Photos by: Jon Upson
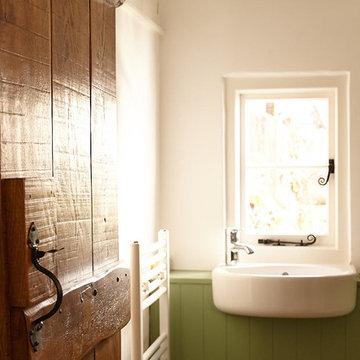
Eric Orme
Idée de décoration pour un WC suspendu tradition de taille moyenne avec un placard à porte affleurante, des portes de placards vertess, un mur blanc, un sol en calcaire, un plan de toilette en bois, un sol beige et un plan de toilette vert.
Idée de décoration pour un WC suspendu tradition de taille moyenne avec un placard à porte affleurante, des portes de placards vertess, un mur blanc, un sol en calcaire, un plan de toilette en bois, un sol beige et un plan de toilette vert.
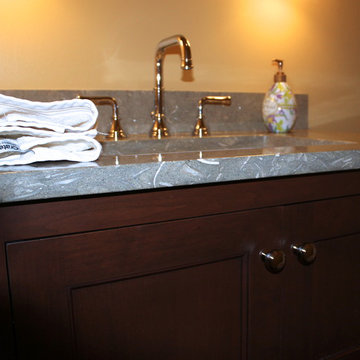
Custom bath vanity designed by Great Rooms.
Inspiration pour un petit WC et toilettes traditionnel en bois foncé avec un placard avec porte à panneau encastré, WC séparés, un mur beige, parquet foncé, un plan de toilette en calcaire, un sol marron, un plan de toilette vert et meuble-lavabo sur pied.
Inspiration pour un petit WC et toilettes traditionnel en bois foncé avec un placard avec porte à panneau encastré, WC séparés, un mur beige, parquet foncé, un plan de toilette en calcaire, un sol marron, un plan de toilette vert et meuble-lavabo sur pied.

洗面所
Réalisation d'un WC et toilettes design de taille moyenne avec un placard sans porte, des portes de placard blanches, un carrelage vert, un carrelage métro, un mur vert, un sol en bois brun, un lavabo posé, un plan de toilette en bois, un plan de toilette vert, meuble-lavabo sur pied, un plafond en lambris de bois et du papier peint.
Réalisation d'un WC et toilettes design de taille moyenne avec un placard sans porte, des portes de placard blanches, un carrelage vert, un carrelage métro, un mur vert, un sol en bois brun, un lavabo posé, un plan de toilette en bois, un plan de toilette vert, meuble-lavabo sur pied, un plafond en lambris de bois et du papier peint.
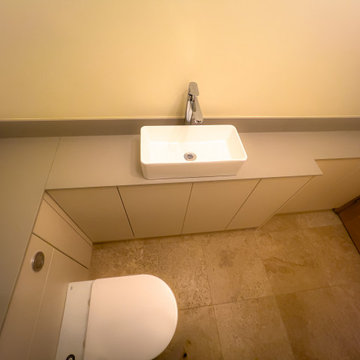
A smart compact cloakroom transformed from a cold space to a warm environment.
Cette image montre un petit WC et toilettes design avec un placard à porte plane, des portes de placard beiges, WC à poser, un mur beige, un sol en travertin, une vasque, un plan de toilette en surface solide, un sol beige, un plan de toilette vert et meuble-lavabo encastré.
Cette image montre un petit WC et toilettes design avec un placard à porte plane, des portes de placard beiges, WC à poser, un mur beige, un sol en travertin, une vasque, un plan de toilette en surface solide, un sol beige, un plan de toilette vert et meuble-lavabo encastré.

Powder room with a twist. This cozy powder room was completely transformed form top to bottom. Introducing playful patterns with tile and wallpaper. This picture shows the green vanity, vessel sink, circular mirror, pendant lighting, tile flooring, along with brass accents and hardware. Boston, MA.

Powder room with a twist. This cozy powder room was completely transformed form top to bottom. Introducing playful patterns with tile and wallpaper. This picture shows the green vanity, circular mirror, pendant lighting, tile flooring, along with brass accents and hardware. Boston, MA.
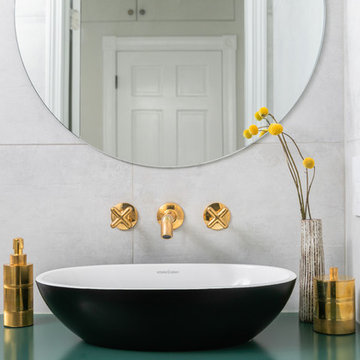
Powder room with a twist. This cozy powder room was completely transformed form top to bottom. Introducing playful patterns with tile and wallpaper. This picture highlights the vessel skin, brass hardware, and the bathroom accents and decor. Boston, MA.
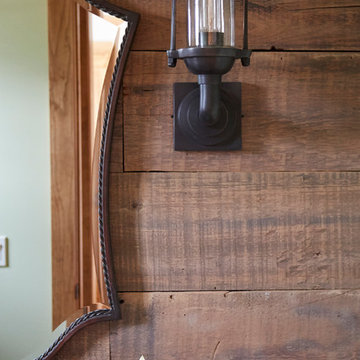
Photo Credit: Kaskel Photo
Inspiration pour un WC et toilettes chalet en bois clair et bois de taille moyenne avec un placard en trompe-l'oeil, WC séparés, un mur vert, parquet clair, un lavabo encastré, un plan de toilette en quartz, un sol marron, un plan de toilette vert et meuble-lavabo sur pied.
Inspiration pour un WC et toilettes chalet en bois clair et bois de taille moyenne avec un placard en trompe-l'oeil, WC séparés, un mur vert, parquet clair, un lavabo encastré, un plan de toilette en quartz, un sol marron, un plan de toilette vert et meuble-lavabo sur pied.
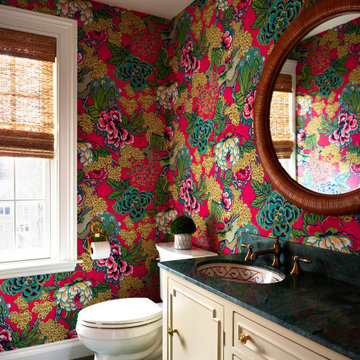
After assessing the Feng Shui and looking at what we had to work with, I decided to salvage the Florentine marble countertop and floors, as well as the "glam" vanity cabinet. People fought me on this, but I emerged victorious :-)
By choosing this Thibaut Honsu wallpaper, the green marble is downplayed, and the wallpaper becomes the star of the show. We added a bamboo mirror, some bamboo blinds, and a poppy red light fixture to add some natural elements and whimsy to the space. The result? A delightful surprise for guests.
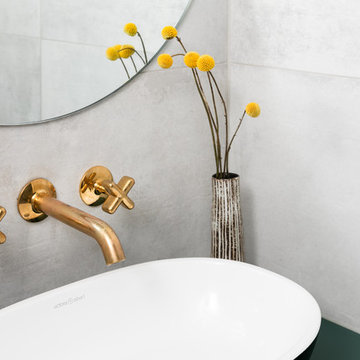
Powder room with a twist. This cozy powder room was completely transformed form top to bottom. Introducing playful patterns with tile and wallpaper. This picture is a close up of the bathroom vessel sink. It shows the eclectic design of the bathroom and the decor. Boston, MA.

Photo Credit: Kaskel Photo
Réalisation d'un WC et toilettes chalet en bois clair et bois de taille moyenne avec un placard en trompe-l'oeil, WC séparés, un mur vert, parquet clair, un lavabo encastré, un plan de toilette en quartz, un sol marron, un plan de toilette vert et meuble-lavabo sur pied.
Réalisation d'un WC et toilettes chalet en bois clair et bois de taille moyenne avec un placard en trompe-l'oeil, WC séparés, un mur vert, parquet clair, un lavabo encastré, un plan de toilette en quartz, un sol marron, un plan de toilette vert et meuble-lavabo sur pied.
Idées déco de WC et toilettes avec placards et un plan de toilette vert
5