Idées déco de WC et toilettes avec placards et un sol bleu
Trier par :
Budget
Trier par:Populaires du jour
21 - 40 sur 225 photos
1 sur 3
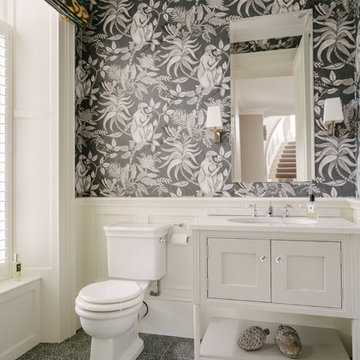
In the downstairs WC a soft blue/grey botanical patterned tile 20x20cm perfectly complements the exotic wallpaper.
Idée de décoration pour un petit WC et toilettes tradition avec des portes de placard blanches, un sol en carrelage de porcelaine, un sol bleu, un placard à porte affleurante, un mur noir, un lavabo encastré et un plan de toilette blanc.
Idée de décoration pour un petit WC et toilettes tradition avec des portes de placard blanches, un sol en carrelage de porcelaine, un sol bleu, un placard à porte affleurante, un mur noir, un lavabo encastré et un plan de toilette blanc.

Idées déco pour un petit WC et toilettes en bois clair avec un placard avec porte à panneau encastré, WC séparés, un sol en marbre, un lavabo encastré, un plan de toilette en marbre, un sol bleu, un plan de toilette blanc et meuble-lavabo encastré.
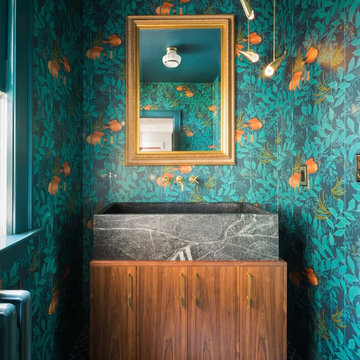
Custom interior design led to the creation of this vivid underwater-themed bathroom
Trent Bell Photography
Cette image montre un WC et toilettes traditionnel en bois brun avec un placard à porte plane, un mur multicolore, une vasque, un sol bleu, un plan de toilette en granite, un plan de toilette gris et meuble-lavabo sur pied.
Cette image montre un WC et toilettes traditionnel en bois brun avec un placard à porte plane, un mur multicolore, une vasque, un sol bleu, un plan de toilette en granite, un plan de toilette gris et meuble-lavabo sur pied.

Small Powder room with a bold geometric blue and white tile accented with an open modern vanity off center with a wall mounted faucet.
Cette photo montre un petit WC et toilettes tendance avec un placard sans porte, carreaux de ciment au sol, un sol bleu, un mur blanc et un plan vasque.
Cette photo montre un petit WC et toilettes tendance avec un placard sans porte, carreaux de ciment au sol, un sol bleu, un mur blanc et un plan vasque.

A mid-tone blue vanity in a Dallas master bathroom
Cette photo montre un grand WC et toilettes bord de mer avec un placard à porte shaker, des portes de placard blanches, carreaux de ciment au sol, un plan de toilette en quartz modifié, un sol bleu, un mur blanc, une vasque et un plan de toilette gris.
Cette photo montre un grand WC et toilettes bord de mer avec un placard à porte shaker, des portes de placard blanches, carreaux de ciment au sol, un plan de toilette en quartz modifié, un sol bleu, un mur blanc, une vasque et un plan de toilette gris.
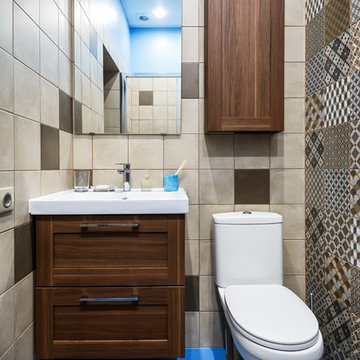
Inspiration pour un petit WC et toilettes traditionnel en bois foncé avec un placard à porte shaker, WC séparés, un carrelage beige, un carrelage marron, un carrelage bleu et un sol bleu.
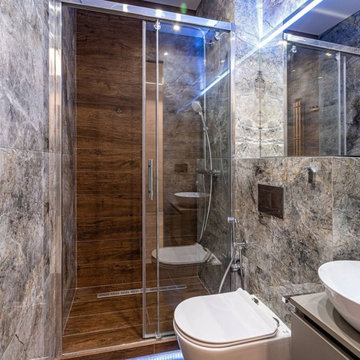
Санузел
Réalisation d'un petit WC suspendu design avec un placard à porte plane, des portes de placard beiges, un carrelage beige, des carreaux de porcelaine, un mur beige, un sol en carrelage de porcelaine, un lavabo posé, un plan de toilette en bois, un sol bleu, un plan de toilette beige et meuble-lavabo suspendu.
Réalisation d'un petit WC suspendu design avec un placard à porte plane, des portes de placard beiges, un carrelage beige, des carreaux de porcelaine, un mur beige, un sol en carrelage de porcelaine, un lavabo posé, un plan de toilette en bois, un sol bleu, un plan de toilette beige et meuble-lavabo suspendu.
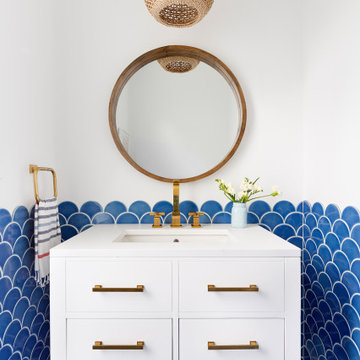
Idées déco pour un WC et toilettes bord de mer avec un placard à porte plane, des portes de placard blanches, un carrelage bleu, un mur blanc, un lavabo encastré, un sol bleu et un plan de toilette blanc.
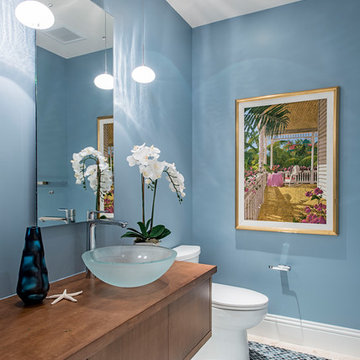
Inspiration pour un WC et toilettes marin en bois foncé avec un placard à porte plane, un mur bleu, un sol en carrelage de terre cuite, une vasque, un plan de toilette en bois, un sol bleu et un plan de toilette marron.
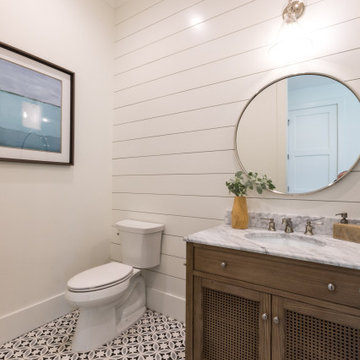
Powder bath with pattern tile, shiplap, Pottery Barn vanity cabinet.
Réalisation d'un WC et toilettes marin de taille moyenne avec un placard à porte persienne, des portes de placard marrons, WC séparés, un carrelage blanc, un mur blanc, un sol en carrelage de porcelaine, un lavabo encastré, un plan de toilette en marbre, un sol bleu, un plan de toilette gris, meuble-lavabo sur pied et du lambris de bois.
Réalisation d'un WC et toilettes marin de taille moyenne avec un placard à porte persienne, des portes de placard marrons, WC séparés, un carrelage blanc, un mur blanc, un sol en carrelage de porcelaine, un lavabo encastré, un plan de toilette en marbre, un sol bleu, un plan de toilette gris, meuble-lavabo sur pied et du lambris de bois.
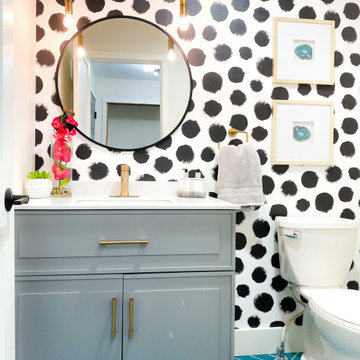
Inspiration pour un petit WC et toilettes minimaliste avec un placard avec porte à panneau surélevé, des portes de placard grises, WC séparés, un mur blanc, un sol en carrelage de céramique, un lavabo encastré, un plan de toilette en quartz modifié, un sol bleu, un plan de toilette blanc, meuble-lavabo sur pied et du papier peint.
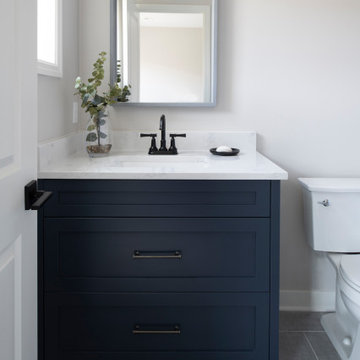
Hale Navy makes a statement in this main level powder room!
Idée de décoration pour un petit WC et toilettes tradition avec un placard à porte shaker, des portes de placard bleues, WC séparés, un mur blanc, un sol en carrelage de porcelaine, un lavabo encastré, un plan de toilette en quartz modifié, un sol bleu, un plan de toilette blanc et meuble-lavabo encastré.
Idée de décoration pour un petit WC et toilettes tradition avec un placard à porte shaker, des portes de placard bleues, WC séparés, un mur blanc, un sol en carrelage de porcelaine, un lavabo encastré, un plan de toilette en quartz modifié, un sol bleu, un plan de toilette blanc et meuble-lavabo encastré.
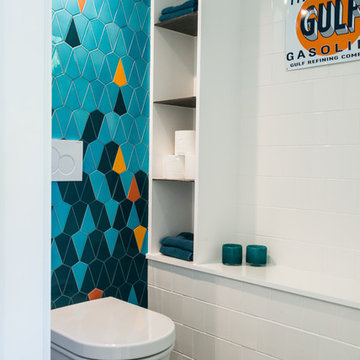
Casey Woods
Cette photo montre un WC suspendu tendance avec un placard sans porte, un carrelage bleu, un carrelage orange, un carrelage blanc, un mur blanc et un sol bleu.
Cette photo montre un WC suspendu tendance avec un placard sans porte, un carrelage bleu, un carrelage orange, un carrelage blanc, un mur blanc et un sol bleu.

Powder room
Exemple d'un grand WC et toilettes moderne en bois brun avec un placard à porte plane, WC à poser, un carrelage bleu, des carreaux de céramique, un mur blanc, un sol en carrelage de céramique, un plan de toilette en quartz modifié, un sol bleu, un plan de toilette blanc et un lavabo de ferme.
Exemple d'un grand WC et toilettes moderne en bois brun avec un placard à porte plane, WC à poser, un carrelage bleu, des carreaux de céramique, un mur blanc, un sol en carrelage de céramique, un plan de toilette en quartz modifié, un sol bleu, un plan de toilette blanc et un lavabo de ferme.

Martha O'Hara Interiors, Interior Design & Photo Styling | Troy Thies, Photography |
Please Note: All “related,” “similar,” and “sponsored” products tagged or listed by Houzz are not actual products pictured. They have not been approved by Martha O’Hara Interiors nor any of the professionals credited. For information about our work, please contact design@oharainteriors.com.
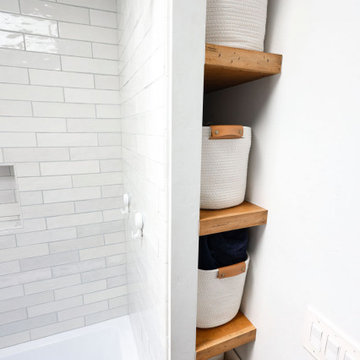
Elevate your guest bathroom into a realm of modern elegance with our captivating remodel, inspired by a sophisticated color palette of navy blue, crisp white, and natural wood tones. This design seamlessly marries contemporary aesthetics with functional storage solutions, resulting in a welcoming space that's both stylish and practical.
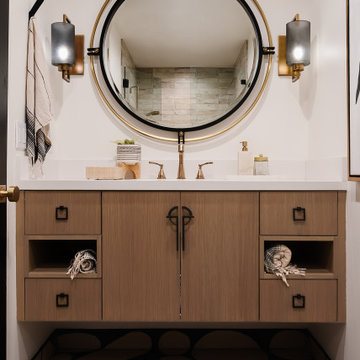
Downstairs Bathroom
Inspiration pour un WC et toilettes craftsman de taille moyenne avec un placard à porte plane, des portes de placard marrons, un carrelage beige, du carrelage en travertin, un mur blanc, carreaux de ciment au sol, un lavabo encastré, un plan de toilette en quartz, un sol bleu, un plan de toilette blanc et meuble-lavabo suspendu.
Inspiration pour un WC et toilettes craftsman de taille moyenne avec un placard à porte plane, des portes de placard marrons, un carrelage beige, du carrelage en travertin, un mur blanc, carreaux de ciment au sol, un lavabo encastré, un plan de toilette en quartz, un sol bleu, un plan de toilette blanc et meuble-lavabo suspendu.
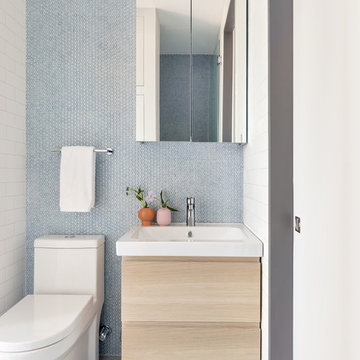
Cette image montre un WC et toilettes nordique en bois clair avec un placard à porte plane, WC à poser, un carrelage bleu, mosaïque, un mur bleu, un sol en carrelage de terre cuite et un sol bleu.
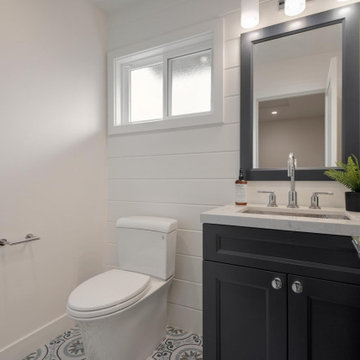
Budget analysis and project development by: May Construction
A cozy powder bathroom placed near the garage. Fun blue floor tile and ship lap walls took this cute bathroom from bland and boxy to bursting with texture, pattern, and personality.
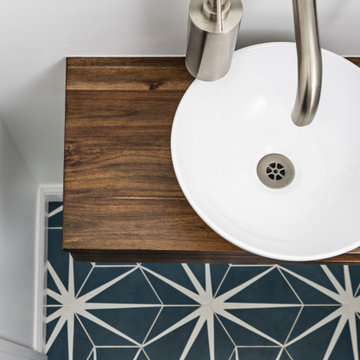
Our clients came to us wanting to create a kitchen that better served their day-to-day, to add a powder room so that guests were not using their primary bathroom, and to give a refresh to their primary bathroom.
Our design plan consisted of reimagining the kitchen space, adding a powder room and creating a primary bathroom that delighted our clients.
In the kitchen we created more integrated pantry space. We added a large island which allowed the homeowners to maintain seating within the kitchen and utilized the excess circulation space that was there previously. We created more space on either side of the kitchen range for easy back and forth from the sink to the range.
To add in the powder room we took space from a third bedroom and tied into the existing plumbing and electrical from the basement.
Lastly, we added unique square shaped skylights into the hallway. This completely brightened the hallway and changed the space.
Idées déco de WC et toilettes avec placards et un sol bleu
2