Idées déco de WC et toilettes avec placards et un sol en brique
Trier par :
Budget
Trier par:Populaires du jour
21 - 40 sur 75 photos
1 sur 3
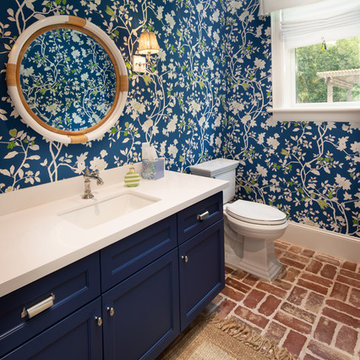
Cette image montre un WC et toilettes traditionnel avec un placard à porte shaker, des portes de placard bleues, un carrelage bleu, un mur bleu, un sol en brique, un plan de toilette en quartz modifié et un plan de toilette blanc.
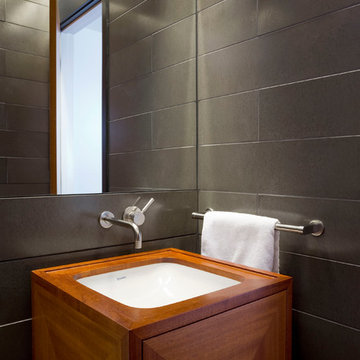
8x24 concrete wall tiles from Concrete Collaborative. Wall mounted Signature single lever faucet. Frameless inset mirror. Custom mahogany cubic vanity with marine edge detail on top and concentric veneer detail on four faces. Vanity suspended off rear wall, tile runs continuously through. Matching suspended mahogany ceiling panel with concentric detail and indirect back lighting.

Réalisation d'un petit WC et toilettes champêtre avec des portes de placard marrons, WC à poser, un mur noir, un sol en brique, meuble-lavabo sur pied, un placard en trompe-l'oeil, un carrelage noir, carrelage mural, un lavabo encastré, un plan de toilette en quartz modifié, un sol blanc, un plan de toilette blanc, différents designs de plafond et différents habillages de murs.
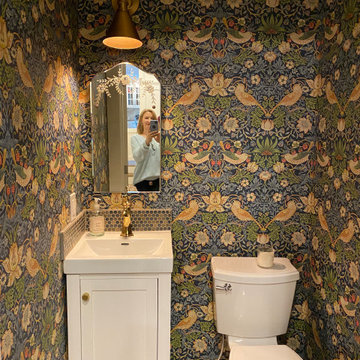
This jewel of a powder room started with our homeowner's obsession with William Morris "Strawberry Thief" wallpaper. After assessing the Feng Shui, we discovered that this bathroom was in her Wealth area. So, we really went to town! Glam, luxury, and extravagance were the watchwords. We added her grandmother's antique mirror, brass fixtures, a brick floor, and voila! A small but mighty powder room.
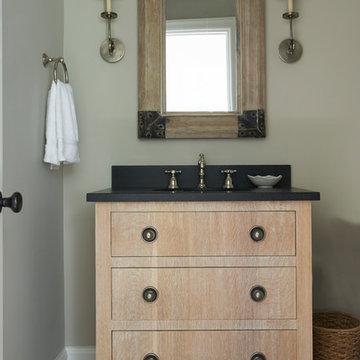
Jeff McNamara Photography
Inspiration pour un WC et toilettes traditionnel en bois clair avec un placard en trompe-l'oeil, un mur vert, un sol en brique, un lavabo encastré et un plan de toilette en granite.
Inspiration pour un WC et toilettes traditionnel en bois clair avec un placard en trompe-l'oeil, un mur vert, un sol en brique, un lavabo encastré et un plan de toilette en granite.
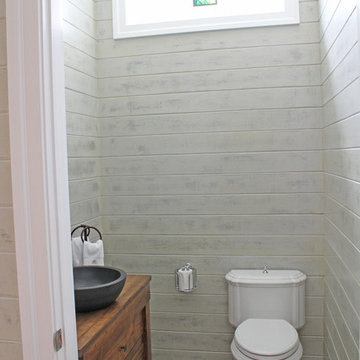
Try a more contemporary look in smaller spaces. A powder room is a great opportunity for a statement vanity!
Meyer Design
Réalisation d'un WC et toilettes champêtre en bois brun de taille moyenne avec un placard en trompe-l'oeil, un mur gris, un plan de toilette en bois, un sol marron, un plan de toilette marron, WC séparés, un carrelage gris, un sol en brique et une vasque.
Réalisation d'un WC et toilettes champêtre en bois brun de taille moyenne avec un placard en trompe-l'oeil, un mur gris, un plan de toilette en bois, un sol marron, un plan de toilette marron, WC séparés, un carrelage gris, un sol en brique et une vasque.
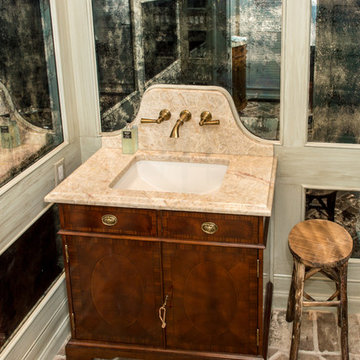
Countertop for the vanity in the powder room is a Tajmahal polished quartzite in a milky brown color and an Ogee edged detail enhancement. The owner chose antique mirrors to go from floor to ceiling for an interesting feature. The faucets go through the wall to allow for more counter space. The scalloped backsplash is a nice detail. The floor is a traditional Savannah red brick installed in a herringbone pattern.
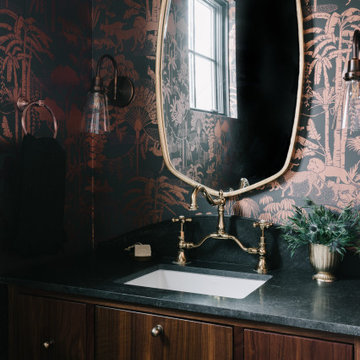
Idées déco pour un WC et toilettes classique en bois foncé de taille moyenne avec un placard à porte affleurante, WC à poser, un mur multicolore, un sol en brique, un lavabo posé, un plan de toilette en marbre, un sol marron, un plan de toilette bleu, meuble-lavabo sur pied et du papier peint.
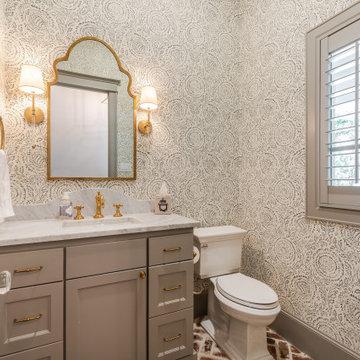
Aménagement d'un WC et toilettes classique avec un placard avec porte à panneau encastré, des portes de placard grises, WC séparés, un sol en brique, un lavabo encastré, un plan de toilette gris, meuble-lavabo encastré et du papier peint.
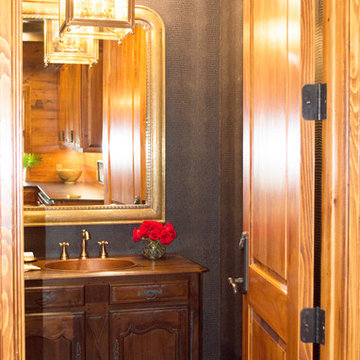
Entre Nous Design
Cette image montre un WC et toilettes traditionnel en bois foncé de taille moyenne avec un placard avec porte à panneau surélevé, WC à poser, un mur gris, un sol en brique, un lavabo intégré et un plan de toilette en cuivre.
Cette image montre un WC et toilettes traditionnel en bois foncé de taille moyenne avec un placard avec porte à panneau surélevé, WC à poser, un mur gris, un sol en brique, un lavabo intégré et un plan de toilette en cuivre.
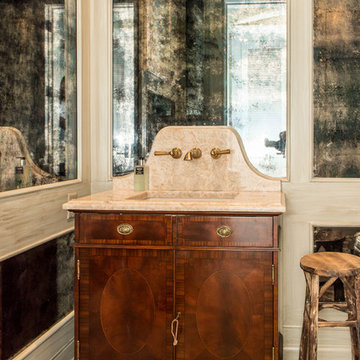
Very attractive furniture like piece for the powder room vanity, featuring a milky opaque brown color for the countertop, cut from a Tajmahal polished quartzite and an Ogee edged detail enhancement. The antique mirrors and the traditional Savannah red brick are a nice compliment to the antique look of the vanity with the scalloped backsplash.
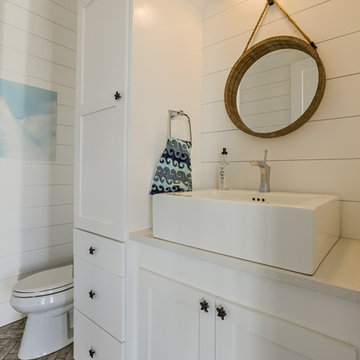
Aménagement d'un WC et toilettes bord de mer avec un placard à porte shaker, des portes de placard blanches, WC séparés, un sol en brique, une vasque, un plan de toilette en quartz modifié et un plan de toilette blanc.
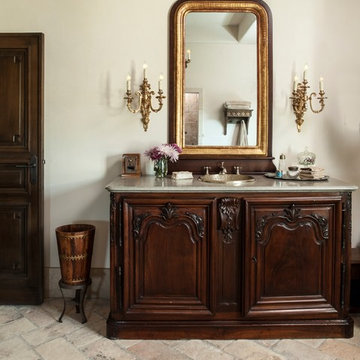
As a design-build firm, the designer's focus for every project is to create a space that will not only suit the lifestyle of their clients, but also incorporate their personalities and sentimental belongings to truly make the home feel that it was built custom to them. This project encompassed the style and reclaimed artifacts from a completely different century. With timely features such as stacked stone, hand troweled limestone stucco, leaded glass windows, re-claimed 18th century European doors, slate and lead roof, gas lanterns and more, the clients wanted to replicate a traditional European home.
An ARDA for Custom Home Design goes to
Tongue & Groove LLC
Designers: Tongue & Groove LLC with Rees Architecture PC
From: Wilmington, North Carolina
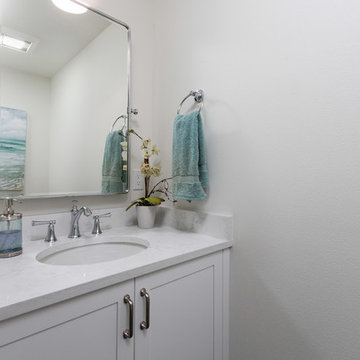
Josh Garretson
Exemple d'un petit WC et toilettes nature avec un placard à porte shaker, des portes de placard blanches, WC à poser, un carrelage blanc, des dalles de pierre, un mur blanc, un sol en brique, un lavabo encastré, un plan de toilette en quartz modifié, un sol gris et un plan de toilette blanc.
Exemple d'un petit WC et toilettes nature avec un placard à porte shaker, des portes de placard blanches, WC à poser, un carrelage blanc, des dalles de pierre, un mur blanc, un sol en brique, un lavabo encastré, un plan de toilette en quartz modifié, un sol gris et un plan de toilette blanc.
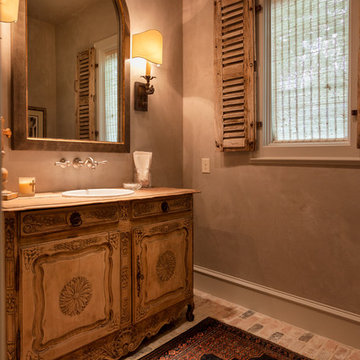
Connie Anderson
Inspiration pour un très grand WC et toilettes traditionnel en bois brun avec un placard avec porte à panneau surélevé, un mur beige, un sol en brique et un plan vasque.
Inspiration pour un très grand WC et toilettes traditionnel en bois brun avec un placard avec porte à panneau surélevé, un mur beige, un sol en brique et un plan vasque.
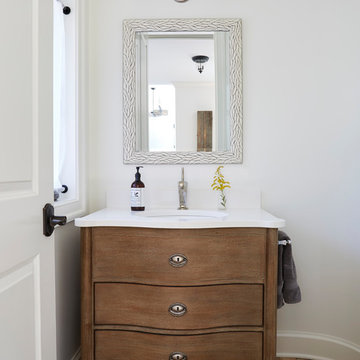
Powder room with Restoration Hardware vanity and brick floor. Photo by Mike Kaskel
Idées déco pour un petit WC et toilettes campagne en bois vieilli avec un placard en trompe-l'oeil, un mur blanc, un sol en brique, un lavabo encastré, un plan de toilette en marbre, un sol multicolore et un plan de toilette blanc.
Idées déco pour un petit WC et toilettes campagne en bois vieilli avec un placard en trompe-l'oeil, un mur blanc, un sol en brique, un lavabo encastré, un plan de toilette en marbre, un sol multicolore et un plan de toilette blanc.
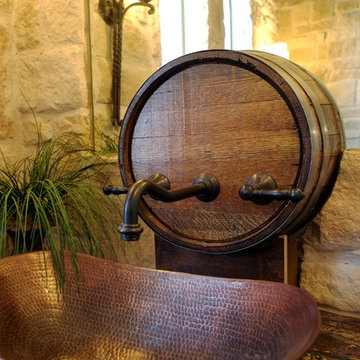
Cette image montre un WC et toilettes méditerranéen en bois foncé de taille moyenne avec un placard en trompe-l'oeil, WC séparés, un carrelage beige, un carrelage de pierre, un mur beige, un sol en brique, une vasque et un plan de toilette en granite.
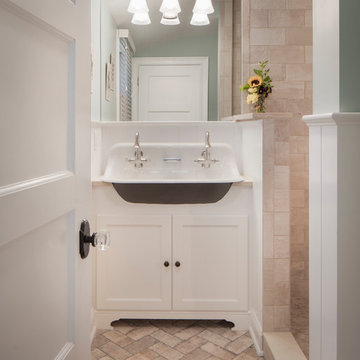
Brookhaven "Presidio Recessed" cabinet in a Nordic White Opaque finish on Maple. Wood-Mode Oil Rubbed Bronze Hardware.
Polarstone "Olympia" Polished Quartz Countertop and Wall Cap. Kohler "Brockaway" Wash Sink in Cast Iron.
Photo: John Martinelli
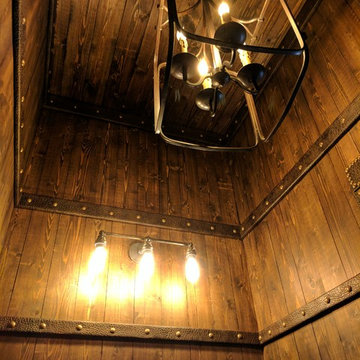
Pub bath turned into a wine barrel, with antique wine barrel sink.
Idée de décoration pour un petit WC et toilettes chalet en bois brun avec un placard avec porte à panneau surélevé, WC à poser, un mur marron, un sol en brique, un lavabo intégré et un sol rouge.
Idée de décoration pour un petit WC et toilettes chalet en bois brun avec un placard avec porte à panneau surélevé, WC à poser, un mur marron, un sol en brique, un lavabo intégré et un sol rouge.
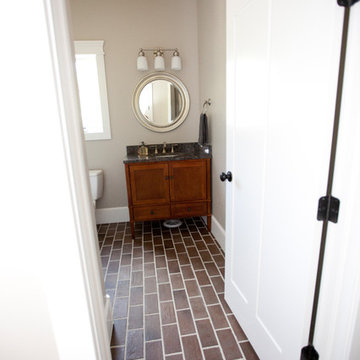
Cette photo montre un petit WC et toilettes chic en bois brun avec un placard à porte shaker, WC séparés, un carrelage gris, des dalles de pierre, un mur beige, un sol en brique, un lavabo encastré, un plan de toilette en surface solide et un sol marron.
Idées déco de WC et toilettes avec placards et un sol en brique
2