Idées déco de WC et toilettes avec placards et un sol marron
Trier par :
Budget
Trier par:Populaires du jour
101 - 120 sur 4 545 photos
1 sur 3
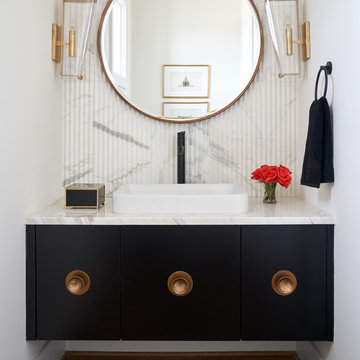
Cette photo montre un WC et toilettes chic avec un placard à porte plane, des portes de placard noires, un carrelage blanc, un mur blanc, un sol en bois brun, un lavabo posé, un sol marron et un plan de toilette blanc.

Idée de décoration pour un petit WC et toilettes tradition en bois clair avec WC séparés, un mur noir, un lavabo encastré, un sol marron, un plan de toilette blanc, un placard à porte shaker, parquet clair, un plan de toilette en marbre, meuble-lavabo sur pied et du papier peint.

Idées déco pour un petit WC et toilettes campagne en bois brun avec un placard sans porte, WC séparés, un carrelage gris, des carreaux de céramique, un mur gris, un sol en bois brun, une vasque, un plan de toilette en bois, un sol marron et un plan de toilette marron.

A little jewel box powder room off the kitchen. A vintage vanity found at Brimfield, copper sink, oil rubbed bronze fixtures, lighting and mirror, and Sanderson wallpaper complete the old/new look!
Karissa Vantassel Photography
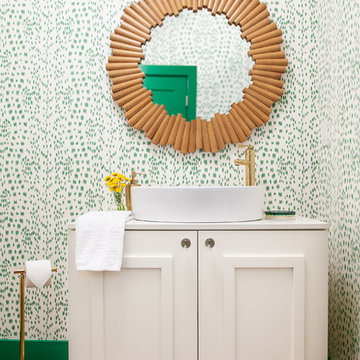
Ruby and Peach Photography
Cette photo montre un WC et toilettes chic avec un placard avec porte à panneau encastré, des portes de placard blanches, un mur vert, un sol en bois brun, une vasque, un sol marron et un plan de toilette blanc.
Cette photo montre un WC et toilettes chic avec un placard avec porte à panneau encastré, des portes de placard blanches, un mur vert, un sol en bois brun, une vasque, un sol marron et un plan de toilette blanc.
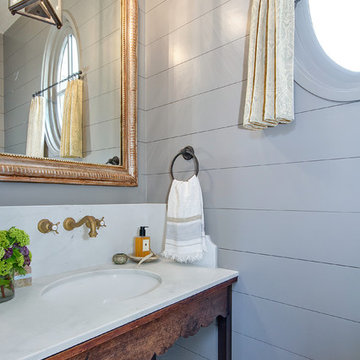
Contractor: Legacy CDM Inc. | Interior Designer: Kim Woods & Trish Bass | Photographer: Jola Photography
Cette image montre un petit WC et toilettes rustique en bois foncé avec un placard en trompe-l'oeil, WC séparés, un mur gris, parquet clair, un plan vasque, un plan de toilette en marbre, un sol marron et un plan de toilette blanc.
Cette image montre un petit WC et toilettes rustique en bois foncé avec un placard en trompe-l'oeil, WC séparés, un mur gris, parquet clair, un plan vasque, un plan de toilette en marbre, un sol marron et un plan de toilette blanc.
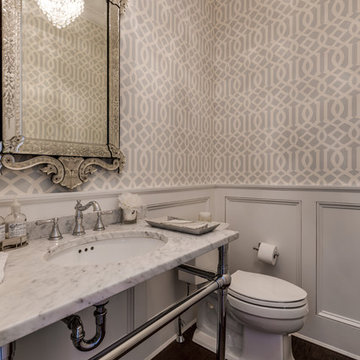
Idée de décoration pour un WC et toilettes tradition de taille moyenne avec un placard sans porte, WC séparés, un mur gris, parquet foncé, un lavabo encastré, un plan de toilette en marbre, un sol marron et un plan de toilette blanc.
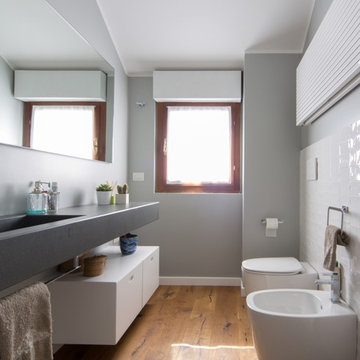
Réalisation d'un petit WC et toilettes design avec un placard à porte plane, des portes de placard blanches, un bidet, un mur gris, un sol en bois brun, un sol marron, un carrelage blanc, un lavabo intégré et un plan de toilette en béton.
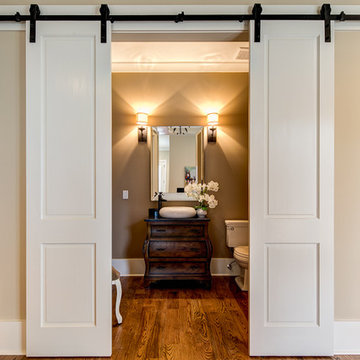
Photos by Mary Powell Photography
Design by Karen Herstowski
Réalisation d'un WC et toilettes tradition en bois foncé avec un placard en trompe-l'oeil, WC séparés, un mur marron, parquet foncé, une vasque, un sol marron et un plan de toilette noir.
Réalisation d'un WC et toilettes tradition en bois foncé avec un placard en trompe-l'oeil, WC séparés, un mur marron, parquet foncé, une vasque, un sol marron et un plan de toilette noir.

Inspiration pour un petit WC et toilettes chalet en bois foncé avec un placard avec porte à panneau surélevé, un mur gris, un lavabo encastré, WC séparés, parquet clair, un plan de toilette en surface solide et un sol marron.
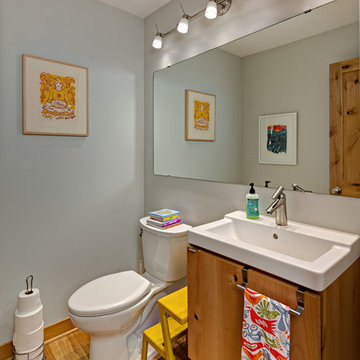
A new powder room was added to the first floor.
Réalisation d'un petit WC et toilettes nordique en bois brun avec WC séparés, un mur blanc, un sol en bois brun, un placard à porte plane, un lavabo intégré et un sol marron.
Réalisation d'un petit WC et toilettes nordique en bois brun avec WC séparés, un mur blanc, un sol en bois brun, un placard à porte plane, un lavabo intégré et un sol marron.

Aménagement d'un petit WC et toilettes bord de mer en bois avec un placard à porte plane, des portes de placard bleues, un mur gris, parquet clair, un lavabo encastré, un plan de toilette en quartz modifié, un sol marron, un plan de toilette blanc et meuble-lavabo encastré.

Cette image montre un WC et toilettes rustique avec un placard à porte plane, des portes de placard blanches, un mur noir, parquet foncé, un lavabo encastré, un sol marron, un plan de toilette gris, meuble-lavabo sur pied et du papier peint.

A silver vessel sink and a colorful floral countertop accent brighten the room. A vanity fitted from a piece of fine furniture and a custom backlit mirror function beautifully in the space. To add just the right ambiance, we added a decorative pendant light that's complemented by patterned grasscloth.
Design: Wesley-Wayne Interiors
Photo: Dan Piassick

Cette photo montre un grand WC et toilettes moderne avec un placard à porte shaker, des portes de placard marrons, WC séparés, un carrelage blanc, des carreaux de porcelaine, un mur gris, un sol en bois brun, une vasque, un plan de toilette en quartz modifié, un sol marron, un plan de toilette marron et meuble-lavabo suspendu.
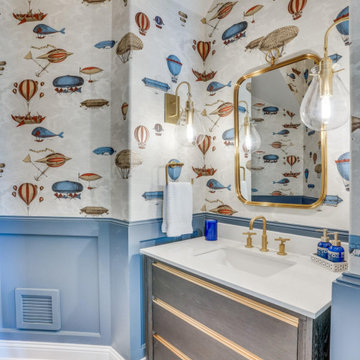
Idée de décoration pour un WC et toilettes tradition avec un placard à porte plane, des portes de placard grises, un mur multicolore, un sol en bois brun, un lavabo encastré, un sol marron, un plan de toilette blanc, meuble-lavabo sur pied, boiseries et du papier peint.

Our busy young homeowners were looking to move back to Indianapolis and considered building new, but they fell in love with the great bones of this Coppergate home. The home reflected different times and different lifestyles and had become poorly suited to contemporary living. We worked with Stacy Thompson of Compass Design for the design and finishing touches on this renovation. The makeover included improving the awkwardness of the front entrance into the dining room, lightening up the staircase with new spindles, treads and a brighter color scheme in the hall. New carpet and hardwoods throughout brought an enhanced consistency through the first floor. We were able to take two separate rooms and create one large sunroom with walls of windows and beautiful natural light to abound, with a custom designed fireplace. The downstairs powder received a much-needed makeover incorporating elegant transitional plumbing and lighting fixtures. In addition, we did a complete top-to-bottom makeover of the kitchen, including custom cabinetry, new appliances and plumbing and lighting fixtures. Soft gray tile and modern quartz countertops bring a clean, bright space for this family to enjoy. This delightful home, with its clean spaces and durable surfaces is a textbook example of how to take a solid but dull abode and turn it into a dream home for a young family.

Réalisation d'un WC et toilettes tradition en bois brun de taille moyenne avec un placard en trompe-l'oeil, un mur multicolore, un sol en bois brun, un lavabo posé, un plan de toilette en bois, un sol marron, un plan de toilette marron, meuble-lavabo sur pied et boiseries.

Architecture, Interior Design, Custom Furniture Design & Art Curation by Chango & Co.
Cette image montre un WC et toilettes traditionnel en bois clair de taille moyenne avec un placard avec porte à panneau encastré, WC à poser, un mur gris, parquet clair, un lavabo intégré, un plan de toilette en marbre, un sol marron et un plan de toilette blanc.
Cette image montre un WC et toilettes traditionnel en bois clair de taille moyenne avec un placard avec porte à panneau encastré, WC à poser, un mur gris, parquet clair, un lavabo intégré, un plan de toilette en marbre, un sol marron et un plan de toilette blanc.

Because this powder room is located near the pool, I gave it a colorful, whimsical persona. The floral-patterned accent wall is a custom glass mosaic tile installation with thousands of individual pieces. In contrast to the bold wall pattern, I chose a simple, white onyx vessel sink.
Photo by Brian Gassel
Idées déco de WC et toilettes avec placards et un sol marron
6