Idées déco de WC et toilettes avec sol en béton ciré et un lavabo intégré
Trier par :
Budget
Trier par:Populaires du jour
1 - 20 sur 82 photos
1 sur 3

Cette photo montre un grand WC et toilettes moderne avec des portes de placard noires, WC à poser, un mur multicolore, sol en béton ciré, un lavabo intégré, un plan de toilette en marbre, un sol gris, un plan de toilette noir, meuble-lavabo sur pied, du lambris et du papier peint.
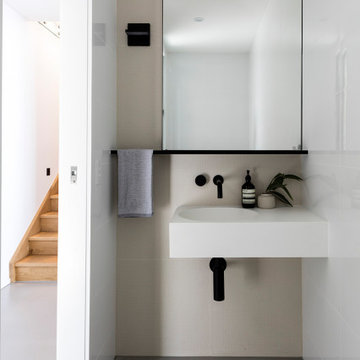
Exemple d'un WC et toilettes moderne avec un carrelage beige, sol en béton ciré, un lavabo intégré, un sol gris et un plan de toilette blanc.

Powder room. Photography by Ben Benschneider.
Réalisation d'un petit WC et toilettes minimaliste en bois foncé avec un lavabo intégré, un placard à porte plane, WC séparés, un carrelage noir, un carrelage en pâte de verre, un mur noir, sol en béton ciré, un plan de toilette en surface solide, un sol beige et un plan de toilette blanc.
Réalisation d'un petit WC et toilettes minimaliste en bois foncé avec un lavabo intégré, un placard à porte plane, WC séparés, un carrelage noir, un carrelage en pâte de verre, un mur noir, sol en béton ciré, un plan de toilette en surface solide, un sol beige et un plan de toilette blanc.
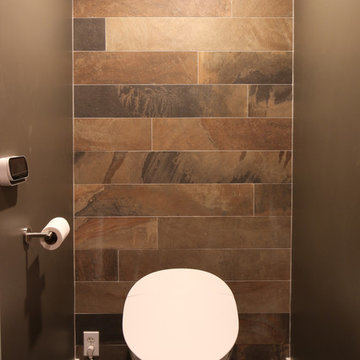
Réalisation d'un petit WC et toilettes tradition en bois brun avec un placard à porte plane, un bidet, un carrelage noir, un carrelage de pierre, un mur gris, sol en béton ciré, un lavabo intégré, un plan de toilette en quartz, un sol gris et un plan de toilette gris.

Powder Room Addition with custom vanity.
Photo Credit: Amy Bartlam
Idées déco pour un WC et toilettes contemporain de taille moyenne avec sol en béton ciré, un placard à porte shaker, des portes de placard grises, WC séparés, un mur blanc, un lavabo intégré et un sol multicolore.
Idées déco pour un WC et toilettes contemporain de taille moyenne avec sol en béton ciré, un placard à porte shaker, des portes de placard grises, WC séparés, un mur blanc, un lavabo intégré et un sol multicolore.
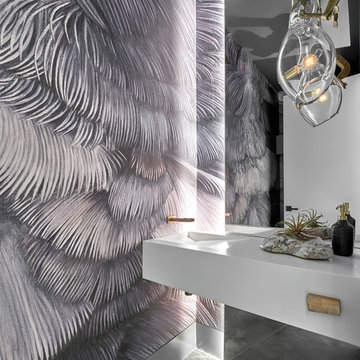
Tony Soluri
Inspiration pour un WC et toilettes design avec un lavabo intégré, un plan de toilette blanc, un mur gris, sol en béton ciré et un sol gris.
Inspiration pour un WC et toilettes design avec un lavabo intégré, un plan de toilette blanc, un mur gris, sol en béton ciré et un sol gris.
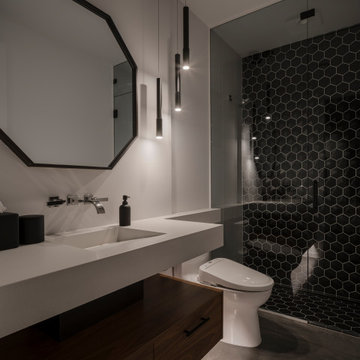
Photo by Roehner + Ryan
Exemple d'un WC et toilettes moderne avec des carreaux de céramique, meuble-lavabo suspendu, un carrelage noir, sol en béton ciré, un lavabo intégré et un plan de toilette en béton.
Exemple d'un WC et toilettes moderne avec des carreaux de céramique, meuble-lavabo suspendu, un carrelage noir, sol en béton ciré, un lavabo intégré et un plan de toilette en béton.

BeachHaus is built on a previously developed site on Siesta Key. It sits directly on the bay but has Gulf views from the upper floor and roof deck.
The client loved the old Florida cracker beach houses that are harder and harder to find these days. They loved the exposed roof joists, ship lap ceilings, light colored surfaces and inviting and durable materials.
Given the risk of hurricanes, building those homes in these areas is not only disingenuous it is impossible. Instead, we focused on building the new era of beach houses; fully elevated to comfy with FEMA requirements, exposed concrete beams, long eaves to shade windows, coralina stone cladding, ship lap ceilings, and white oak and terrazzo flooring.
The home is Net Zero Energy with a HERS index of -25 making it one of the most energy efficient homes in the US. It is also certified NGBS Emerald.
Photos by Ryan Gamma Photography
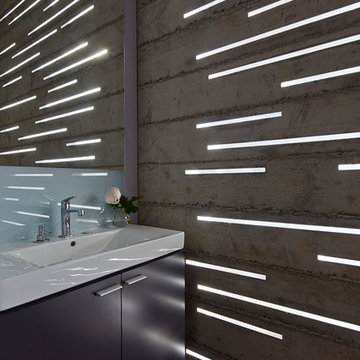
This 27 square foot powder room is by far the smallest space in this 3,200 square foot home in Nicasio CA. Where some might restrain themselves from highlighting such a utilitarian space, we elevated this tiny room to one of the most unique spaces in the home. The powder room sits behind a board-formed concrete wall adjacent to the front door of the home. In conjunction with our structural engineer and a master-mason, we developed a way to embed ¾” planks of acrylic into the South facing concrete wall. During the day, the acrylic captures the intense sun (while the concrete keeps the space temperate) creating a vibrant and entirely unexpected light show when one opens the powder room door. From the outside though, the acrylic planks appear simply as dark striations in the concrete. At night though, a timed light inside the bathroom illuminates the backside of the wall and creates a glowing nightlight at the front door.
The constraints of board-formed concrete and the sequencing of this type of construction determined a pattern that could both retain the material integrity of the concrete while pushing its limits. In addition, the requirements for the vertical members of rebar created a staggered pattern that suggests a sense of movement; a theme that is carried throughout the project. After several experimental concrete pours, the final detail turned a typical powder room into a design feature that pushes the limits of material and construction and jolts our preconceptions of what lies behind a simple bathroom door. The wall appears to transform -- from solid to penetrable, from tame to wild, from utilitarian to spectacle, from dark and stoic to light-filled and poetic.
Bruce Damonte
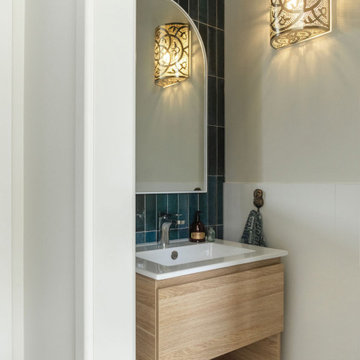
The glossy blue subway tiles create a focal point in this compact powder room. Maximising storage with a wall hung vanity. A white framed arched mirror reflects the feature wall light, instantly adding warmth and character. A whimsical owl towel hook for good measure.
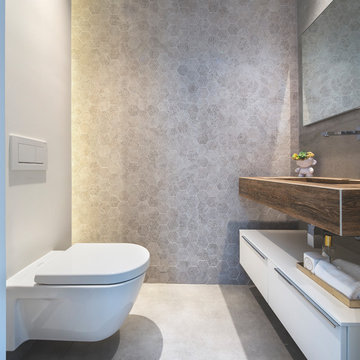
Aménagement d'un WC suspendu contemporain avec un placard à porte plane, des portes de placard blanches, un carrelage gris, mosaïque, un mur gris, sol en béton ciré, un lavabo intégré, un sol gris et un plan de toilette marron.
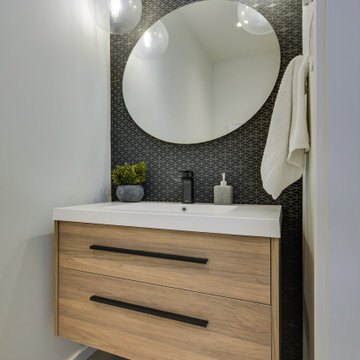
black wallpaper
Cette image montre un petit WC et toilettes minimaliste en bois clair avec un placard à porte plane, un mur blanc, sol en béton ciré, un lavabo intégré, un sol gris, meuble-lavabo suspendu et du papier peint.
Cette image montre un petit WC et toilettes minimaliste en bois clair avec un placard à porte plane, un mur blanc, sol en béton ciré, un lavabo intégré, un sol gris, meuble-lavabo suspendu et du papier peint.
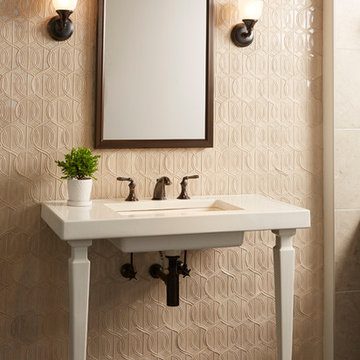
Exemple d'un WC et toilettes chic de taille moyenne avec un mur beige, sol en béton ciré, un lavabo intégré, un plan de toilette en surface solide et un sol gris.
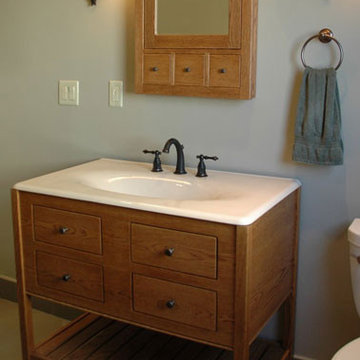
Exemple d'un petit WC et toilettes craftsman en bois clair avec un placard en trompe-l'oeil, WC séparés, un mur bleu, sol en béton ciré, un lavabo intégré et un plan de toilette en surface solide.
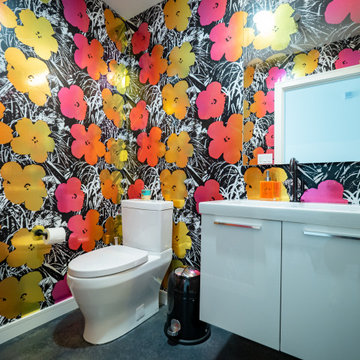
Idées déco pour un WC et toilettes contemporain de taille moyenne avec un placard à porte plane, des portes de placard blanches, WC à poser, un mur rouge, sol en béton ciré, un lavabo intégré, un plan de toilette en surface solide, un sol gris, un plan de toilette blanc, meuble-lavabo suspendu et du papier peint.

Cette photo montre un WC et toilettes chic en bois clair de taille moyenne avec un placard à porte plane, WC séparés, un carrelage beige, des carreaux de porcelaine, un mur blanc, sol en béton ciré, un lavabo intégré, un plan de toilette en surface solide, un sol gris et un plan de toilette blanc.
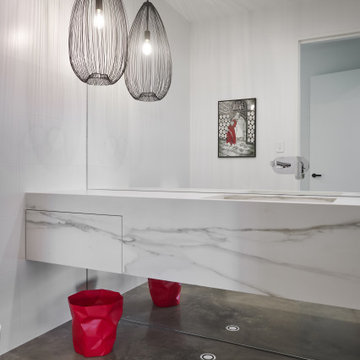
Idée de décoration pour un grand WC et toilettes design avec des portes de placard blanches, sol en béton ciré, un lavabo intégré, un plan de toilette en carrelage, un sol gris, un plan de toilette blanc et meuble-lavabo suspendu.
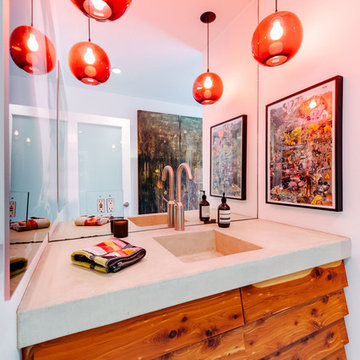
Cette photo montre un WC et toilettes éclectique en bois brun de taille moyenne avec un lavabo intégré, un placard à porte persienne, sol en béton ciré et un plan de toilette en calcaire.
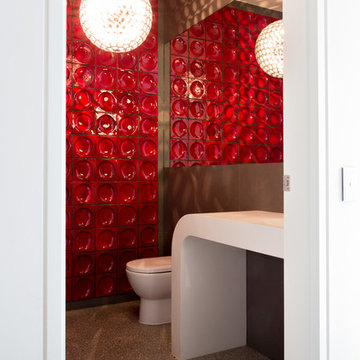
This stunning powderroom features an apaiser vanity, a red tile called Eclipse roja and a beautiful pendant light designed by David Trubridge.
Sarah Wood Photography
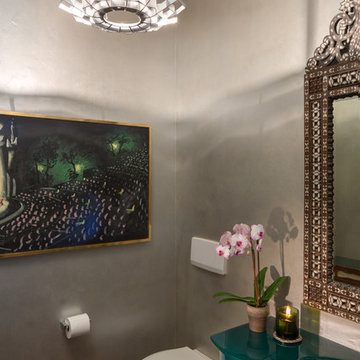
Mike Kelley
Inspiration pour un WC suspendu design de taille moyenne avec un mur gris, un placard en trompe-l'oeil, des portes de placards vertess, sol en béton ciré et un lavabo intégré.
Inspiration pour un WC suspendu design de taille moyenne avec un mur gris, un placard en trompe-l'oeil, des portes de placards vertess, sol en béton ciré et un lavabo intégré.
Idées déco de WC et toilettes avec sol en béton ciré et un lavabo intégré
1