Idées déco de WC et toilettes avec sol en stratifié et sol en béton ciré
Trier par :
Budget
Trier par:Populaires du jour
121 - 140 sur 1 196 photos
1 sur 3
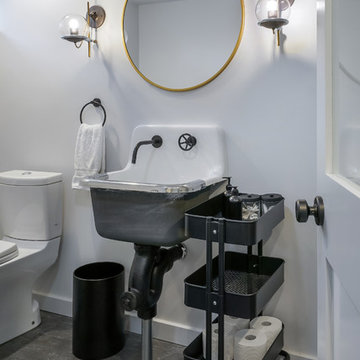
L+M's ADU is a basement converted to an accessory dwelling unit (ADU) with exterior & main level access, wet bar, living space with movie center & ethanol fireplace, office divided by custom steel & glass "window" grid, guest bathroom, & guest bedroom. Along with an efficient & versatile layout, we were able to get playful with the design, reflecting the whimsical personalties of the home owners.
credits
design: Matthew O. Daby - m.o.daby design
interior design: Angela Mechaley - m.o.daby design
construction: Hammish Murray Construction
custom steel fabricator: Flux Design
reclaimed wood resource: Viridian Wood
photography: Darius Kuzmickas - KuDa Photography

Cette image montre un WC et toilettes craftsman de taille moyenne avec des portes de placard blanches, WC à poser, un mur rouge, un lavabo de ferme, meuble-lavabo sur pied, boiseries, sol en stratifié et un sol multicolore.
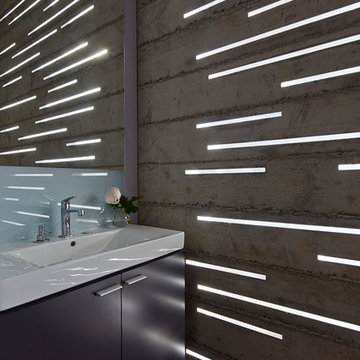
This 27 square foot powder room is by far the smallest space in this 3,200 square foot home in Nicasio CA. Where some might restrain themselves from highlighting such a utilitarian space, we elevated this tiny room to one of the most unique spaces in the home. The powder room sits behind a board-formed concrete wall adjacent to the front door of the home. In conjunction with our structural engineer and a master-mason, we developed a way to embed ¾” planks of acrylic into the South facing concrete wall. During the day, the acrylic captures the intense sun (while the concrete keeps the space temperate) creating a vibrant and entirely unexpected light show when one opens the powder room door. From the outside though, the acrylic planks appear simply as dark striations in the concrete. At night though, a timed light inside the bathroom illuminates the backside of the wall and creates a glowing nightlight at the front door.
The constraints of board-formed concrete and the sequencing of this type of construction determined a pattern that could both retain the material integrity of the concrete while pushing its limits. In addition, the requirements for the vertical members of rebar created a staggered pattern that suggests a sense of movement; a theme that is carried throughout the project. After several experimental concrete pours, the final detail turned a typical powder room into a design feature that pushes the limits of material and construction and jolts our preconceptions of what lies behind a simple bathroom door. The wall appears to transform -- from solid to penetrable, from tame to wild, from utilitarian to spectacle, from dark and stoic to light-filled and poetic.
Bruce Damonte
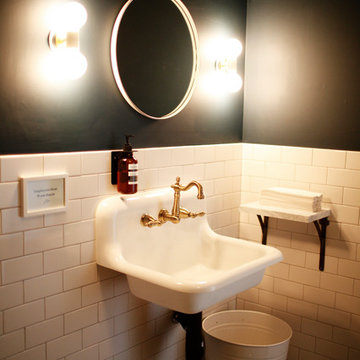
Belathée Photography
Aménagement d'un WC et toilettes contemporain avec sol en béton ciré, un lavabo suspendu et un mur bleu.
Aménagement d'un WC et toilettes contemporain avec sol en béton ciré, un lavabo suspendu et un mur bleu.
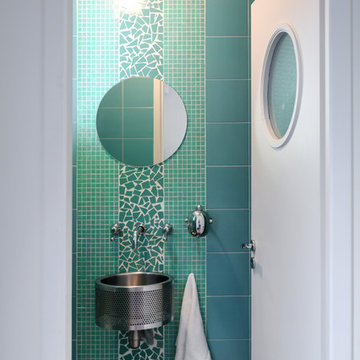
Sabine SERRAD
Cette photo montre un petit WC et toilettes tendance avec un carrelage vert, mosaïque, un mur vert, sol en béton ciré, un lavabo suspendu et un sol gris.
Cette photo montre un petit WC et toilettes tendance avec un carrelage vert, mosaïque, un mur vert, sol en béton ciré, un lavabo suspendu et un sol gris.
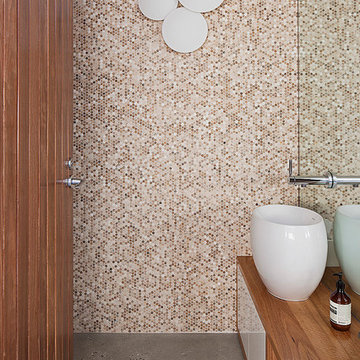
Shannon McGrath
Exemple d'un WC et toilettes tendance en bois brun avec une vasque, un placard à porte plane, un plan de toilette en bois, un carrelage beige, mosaïque, sol en béton ciré et un plan de toilette marron.
Exemple d'un WC et toilettes tendance en bois brun avec une vasque, un placard à porte plane, un plan de toilette en bois, un carrelage beige, mosaïque, sol en béton ciré et un plan de toilette marron.
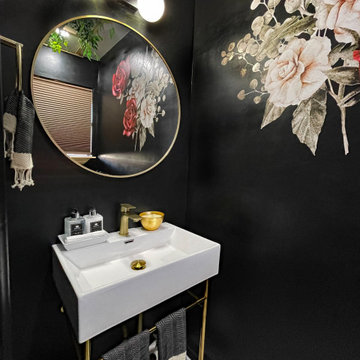
Réalisation d'un petit WC et toilettes design avec WC séparés, un mur noir, sol en stratifié, un plan vasque, un sol blanc, un plan de toilette blanc, meuble-lavabo sur pied et du papier peint.
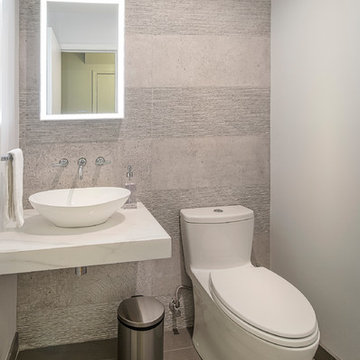
Idées déco pour un petit WC et toilettes contemporain avec WC à poser, un carrelage beige, des carreaux de béton, un mur beige, sol en stratifié, une vasque, un plan de toilette en marbre, un sol beige et un plan de toilette blanc.

Les toilettes sont un espace à décorer au même titre que le reste de l'appartement. Une recherche de couleurs et de matériaux est impérative pour rendre ce lieu agréable.
création d'un mur avec placard chêne sur-mesure et intégration du mécanisme GEBERIT pour WC suspendu.
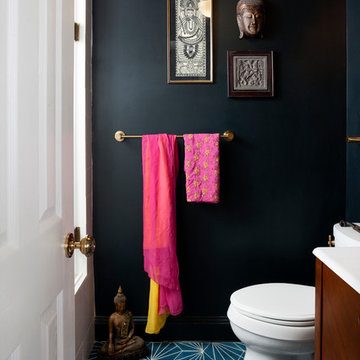
Stacy Zarin Goldberg
Idées déco pour un WC et toilettes éclectique en bois foncé de taille moyenne avec un plan vasque, WC à poser, un carrelage bleu, un mur noir et sol en béton ciré.
Idées déco pour un WC et toilettes éclectique en bois foncé de taille moyenne avec un plan vasque, WC à poser, un carrelage bleu, un mur noir et sol en béton ciré.
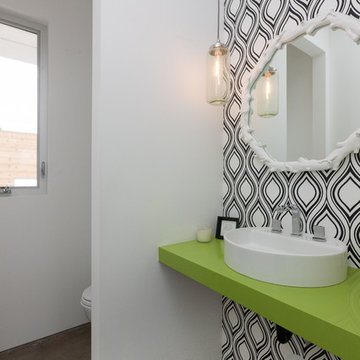
This contemporary powder room has polished concrete floors, lime green countertops, painted white twig mirror and a green glass pendant.
Cette photo montre un WC et toilettes tendance avec une vasque, un mur blanc, sol en béton ciré, un sol marron et un plan de toilette vert.
Cette photo montre un WC et toilettes tendance avec une vasque, un mur blanc, sol en béton ciré, un sol marron et un plan de toilette vert.
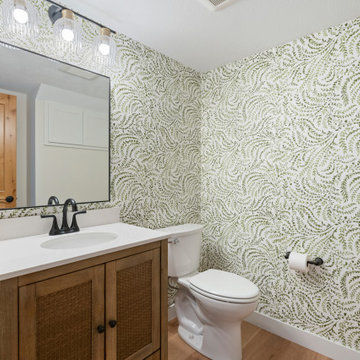
Cette photo montre un WC et toilettes bord de mer avec un placard à porte persienne, des portes de placard marrons, WC à poser, sol en stratifié, un lavabo encastré, un plan de toilette en quartz modifié, un sol marron, un plan de toilette blanc, meuble-lavabo sur pied et du papier peint.

Réalisation d'un WC et toilettes minimaliste de taille moyenne avec des portes de placard grises, un carrelage gris, du carrelage en marbre, un mur blanc, sol en béton ciré, un lavabo encastré, un plan de toilette en marbre, un sol noir et un plan de toilette gris.
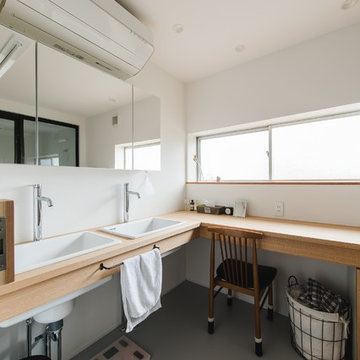
Cette image montre un très grand WC et toilettes asiatique avec un mur blanc, un lavabo posé, un plan de toilette en bois, un sol gris, un plan de toilette marron, un placard sans porte, des portes de placard beiges et sol en béton ciré.

Idée de décoration pour un petit WC et toilettes urbain avec WC séparés, un mur bleu, sol en béton ciré, une vasque, des portes de placard noires, un plan de toilette en bois, un sol beige et un plan de toilette marron.
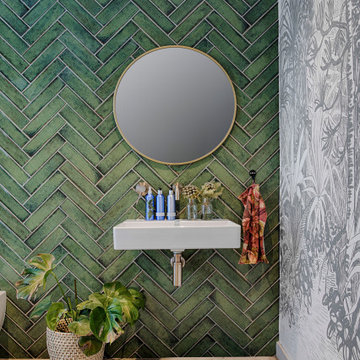
Cette photo montre un WC et toilettes tendance avec un carrelage vert, un carrelage métro, un mur vert, sol en béton ciré, un lavabo suspendu, un sol blanc et du papier peint.
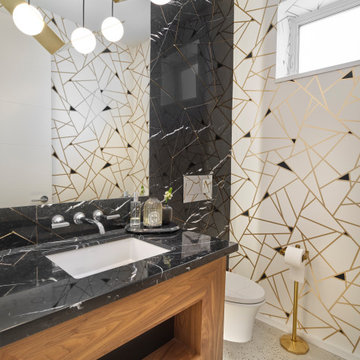
black quartz, concrete floor, geometric wallpaper, clerestory window, walnut vanity
Aménagement d'un petit WC et toilettes contemporain en bois brun avec un placard à porte plane, un plan de toilette en quartz modifié, un mur multicolore, sol en béton ciré, un lavabo encastré, un sol gris et un plan de toilette noir.
Aménagement d'un petit WC et toilettes contemporain en bois brun avec un placard à porte plane, un plan de toilette en quartz modifié, un mur multicolore, sol en béton ciré, un lavabo encastré, un sol gris et un plan de toilette noir.

Powder Room Addition with custom vanity.
Photo Credit: Amy Bartlam
Idées déco pour un WC et toilettes contemporain de taille moyenne avec sol en béton ciré, un placard à porte shaker, des portes de placard grises, WC séparés, un mur blanc, un lavabo intégré et un sol multicolore.
Idées déco pour un WC et toilettes contemporain de taille moyenne avec sol en béton ciré, un placard à porte shaker, des portes de placard grises, WC séparés, un mur blanc, un lavabo intégré et un sol multicolore.
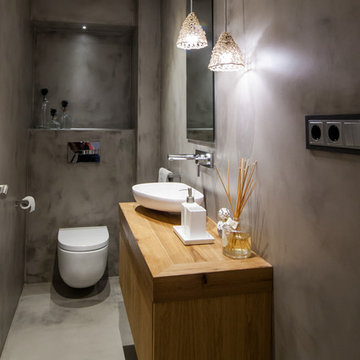
Kris Moya
Cette photo montre un WC suspendu tendance en bois brun de taille moyenne avec un placard à porte plane, un mur gris, sol en béton ciré et une vasque.
Cette photo montre un WC suspendu tendance en bois brun de taille moyenne avec un placard à porte plane, un mur gris, sol en béton ciré et une vasque.
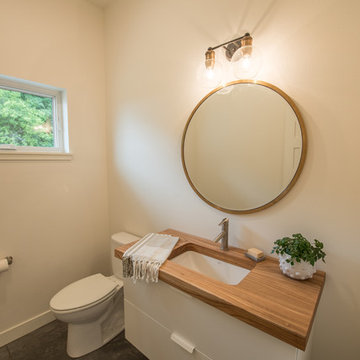
Idées déco pour un WC et toilettes campagne de taille moyenne avec un placard à porte plane, des portes de placard blanches, WC séparés, un mur blanc, un lavabo encastré, un plan de toilette en bois, un plan de toilette marron, sol en béton ciré et un sol noir.
Idées déco de WC et toilettes avec sol en stratifié et sol en béton ciré
7