Idées déco de WC et toilettes avec sol en stratifié et un sol en brique
Trier par :
Budget
Trier par:Populaires du jour
141 - 160 sur 504 photos
1 sur 3
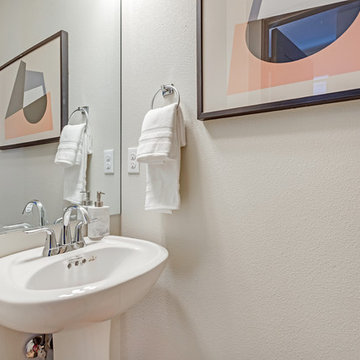
Réalisation d'un WC et toilettes minimaliste de taille moyenne avec WC séparés, un mur beige, sol en stratifié, un lavabo de ferme, un sol marron et un plan de toilette blanc.
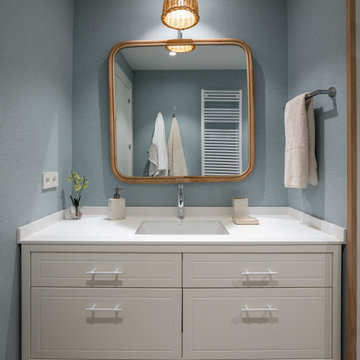
Idée de décoration pour un grand WC suspendu tradition avec un placard à porte affleurante, des portes de placard blanches, un mur bleu, sol en stratifié, un lavabo encastré, un plan de toilette en quartz modifié, un plan de toilette blanc, meuble-lavabo encastré et du papier peint.
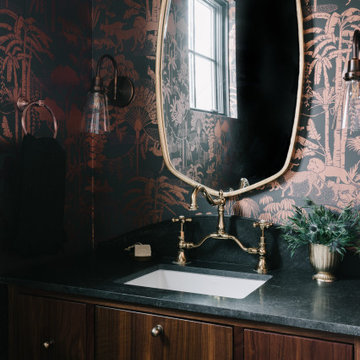
Idées déco pour un WC et toilettes classique en bois foncé de taille moyenne avec un placard à porte affleurante, WC à poser, un mur multicolore, un sol en brique, un lavabo posé, un plan de toilette en marbre, un sol marron, un plan de toilette bleu, meuble-lavabo sur pied et du papier peint.
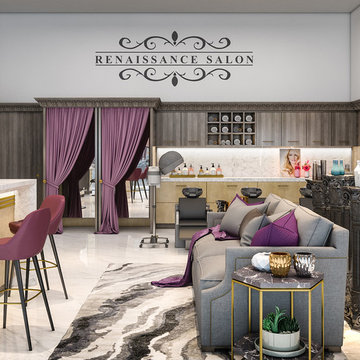
Appealing to every business owner's desire to create their own dream space, this custom salon design features a Deep Oak high-gloss melamine, Marble laminate countertops, split-level counters, stained Acanthus crown molding, and matching mirror trim.
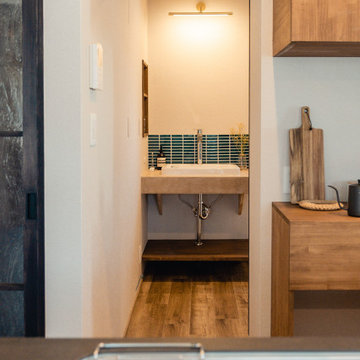
Idées déco pour un WC et toilettes montagne avec un placard sans porte, des portes de placard beiges, un carrelage bleu, des carreaux en allumettes, un mur blanc, sol en stratifié, un lavabo posé, un sol marron, meuble-lavabo encastré, un plafond en papier peint et du papier peint.
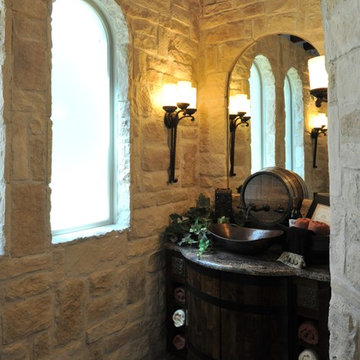
Idées déco pour un WC et toilettes méditerranéen en bois foncé de taille moyenne avec un placard en trompe-l'oeil, WC séparés, un carrelage beige, un carrelage de pierre, un mur beige, un sol en brique, une vasque et un plan de toilette en granite.
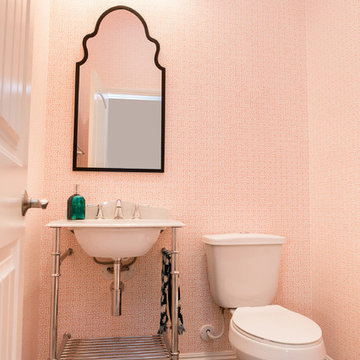
Robyn Lorenza Photography
Cette photo montre un WC et toilettes tendance avec WC séparés, un mur orange, sol en stratifié, un lavabo encastré, un plan de toilette en quartz modifié, un sol gris et un plan de toilette blanc.
Cette photo montre un WC et toilettes tendance avec WC séparés, un mur orange, sol en stratifié, un lavabo encastré, un plan de toilette en quartz modifié, un sol gris et un plan de toilette blanc.
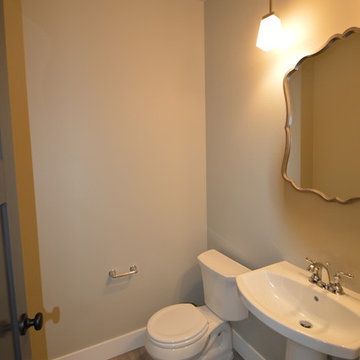
Inspiration pour un petit WC et toilettes traditionnel avec WC séparés, un mur beige, sol en stratifié, un lavabo de ferme et un sol beige.
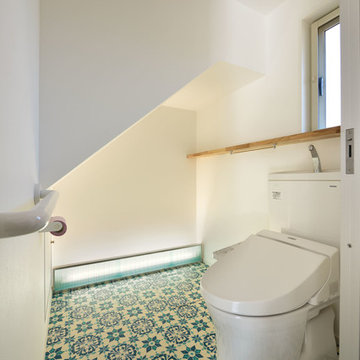
Nacasa & Partners
Cette image montre un petit WC et toilettes nordique avec un placard sans porte, des portes de placard beiges, WC à poser, sol en stratifié et un sol bleu.
Cette image montre un petit WC et toilettes nordique avec un placard sans porte, des portes de placard beiges, WC à poser, sol en stratifié et un sol bleu.
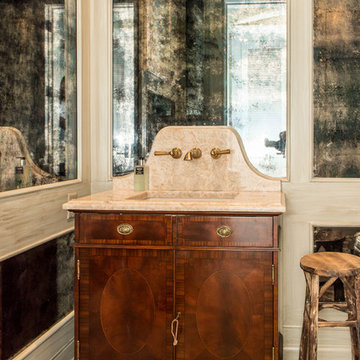
Very attractive furniture like piece for the powder room vanity, featuring a milky opaque brown color for the countertop, cut from a Tajmahal polished quartzite and an Ogee edged detail enhancement. The antique mirrors and the traditional Savannah red brick are a nice compliment to the antique look of the vanity with the scalloped backsplash.
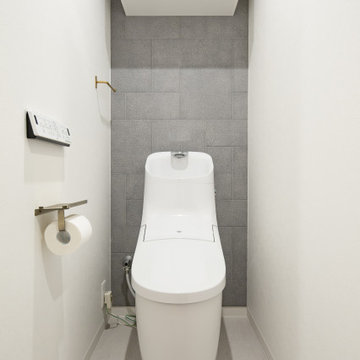
トイレ背面にはエコカラットを配置し、アクセントに
グレー色で統一感を出し、アクセントに真鍮色のアクセサリーでまとめました
Cette photo montre un WC et toilettes industriel de taille moyenne avec un mur beige, un plafond en papier peint, un carrelage gris, des carreaux de porcelaine, sol en stratifié et un sol gris.
Cette photo montre un WC et toilettes industriel de taille moyenne avec un mur beige, un plafond en papier peint, un carrelage gris, des carreaux de porcelaine, sol en stratifié et un sol gris.
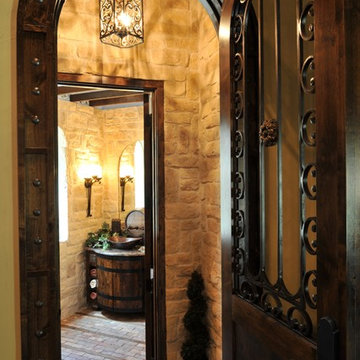
Réalisation d'un WC et toilettes méditerranéen en bois foncé de taille moyenne avec un placard en trompe-l'oeil, WC séparés, un carrelage beige, un carrelage de pierre, un mur beige, un sol en brique, une vasque et un plan de toilette en granite.
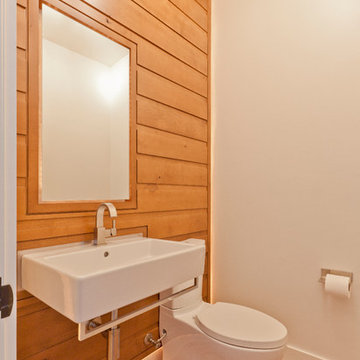
Existing Powder Room retrofitted for more effective layout and style - wood wall interprets log walls with Scandinavian detail - Interior Architecture: HAUS | Architecture For Modern Lifestyles - Construction Management: Blaze Construction - Photo: HAUS | Architecture

Our clients are a family of four living in a four bedroom substantially sized detached home. Although their property has adequate bedroom space for them and their two children, the layout of the downstairs living space was not functional and it obstructed their everyday life, making entertaining and family gatherings difficult.
Our brief was to maximise the potential of their property to develop much needed quality family space and turn their non functional house into their forever family home.
Concept
The couple aspired to increase the size of the their property to create a modern family home with four generously sized bedrooms and a larger downstairs open plan living space to enhance their family life.
The development of the design for the extension to the family living space intended to emulate the style and character of the adjacent 1970s housing, with particular features being given a contemporary modern twist.
Our Approach
The client’s home is located in a quiet cul-de-sac on a suburban housing estate. Their home nestles into its well-established site, with ample space between the neighbouring properties and has considerable garden space to the rear, allowing the design to take full advantage of the land available.
The levels of the site were perfect for developing a generous amount of floor space as a new extension to the property, with little restrictions to the layout & size of the site.
The size and layout of the site presented the opportunity to substantially extend and reconfigure the family home to create a series of dynamic living spaces oriented towards the large, south-facing garden.
The new family living space provides:
Four generous bedrooms
Master bedroom with en-suite toilet and shower facilities.
Fourth/ guest bedroom with French doors opening onto a first floor balcony.
Large open plan kitchen and family accommodation
Large open plan dining and living area
Snug, cinema or play space
Open plan family space with bi-folding doors that open out onto decked garden space
Light and airy family space, exploiting the south facing rear aspect with the full width bi-fold doors and roof lights in the extended upstairs rooms.
The design of the newly extended family space complements the style & character of the surrounding residential properties with plain windows, doors and brickwork to emulate the general theme of the local area.
Careful design consideration has been given to the neighbouring properties throughout the scheme. The scale and proportions of the newly extended home corresponds well with the adjacent properties.
The new generous family living space to the rear of the property bears no visual impact on the streetscape, yet the design responds to the living patterns of the family providing them with the tailored forever home they dreamed of.
Find out what our clients' say here
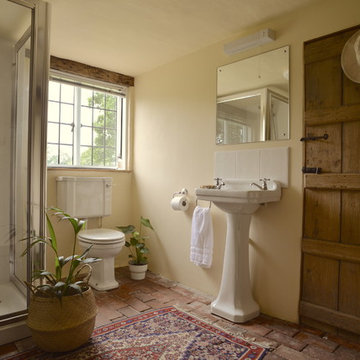
Home Staging Alx Gunn Interiors.
" I would thoroughly recommend Alx's home staging service. She made the whole process a pleasure and, having had our house on the market for nearly 2 years, we received 2 purchase offers within 2 days of the staging being complete. I wouldn't hesitate to enlist the services of Alx the next time I want to sell a house"
Home Owner Claire S
Photography by Alx Gunn Interiors
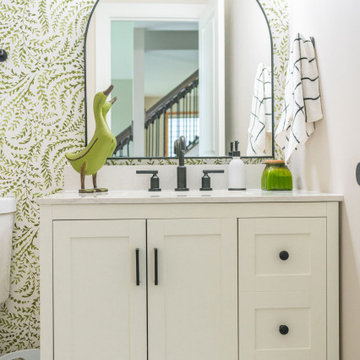
A referral from an awesome client lead to this project that we paired with Tschida Construction.
We did a complete gut and remodel of the kitchen and powder bathroom and the change was so impactful.
We knew we couldn't leave the outdated fireplace and built-in area in the family room adjacent to the kitchen so we painted the golden oak cabinetry and updated the hardware and mantle.
The staircase to the second floor was also an area the homeowners wanted to address so we removed the landing and turn and just made it a straight shoot with metal spindles and new flooring.
The whole main floor got new flooring, paint, and lighting.
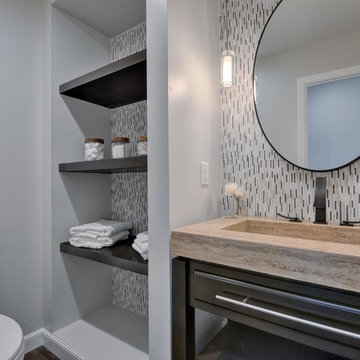
Budget analysis and project development by: May Construction, Inc.
Idées déco pour un petit WC et toilettes contemporain avec un placard à porte plane, des portes de placard noires, WC à poser, un carrelage multicolore, un carrelage en pâte de verre, un mur gris, sol en stratifié, un lavabo intégré, un plan de toilette en quartz, un sol marron et un plan de toilette marron.
Idées déco pour un petit WC et toilettes contemporain avec un placard à porte plane, des portes de placard noires, WC à poser, un carrelage multicolore, un carrelage en pâte de verre, un mur gris, sol en stratifié, un lavabo intégré, un plan de toilette en quartz, un sol marron et un plan de toilette marron.
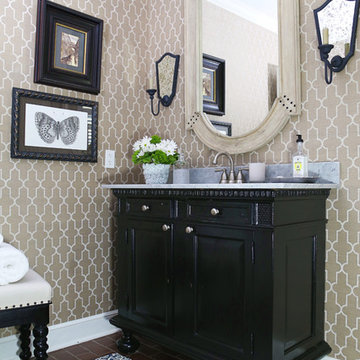
Fully remodeled home in Tulsa, Oklahoma as featured in Oklahoma Magazine, December 2018.
Cette photo montre un WC et toilettes chic de taille moyenne avec un placard en trompe-l'oeil, des portes de placard noires, un lavabo encastré, un plan de toilette en marbre, WC à poser, un mur beige, un sol en brique, un sol rouge et un plan de toilette blanc.
Cette photo montre un WC et toilettes chic de taille moyenne avec un placard en trompe-l'oeil, des portes de placard noires, un lavabo encastré, un plan de toilette en marbre, WC à poser, un mur beige, un sol en brique, un sol rouge et un plan de toilette blanc.
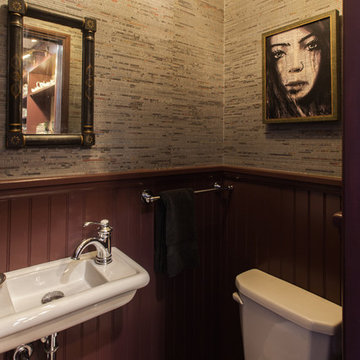
Idées déco pour un petit WC et toilettes classique avec un placard sans porte, WC séparés, un mur beige, sol en stratifié, un lavabo suspendu, un plan de toilette en surface solide et un sol marron.
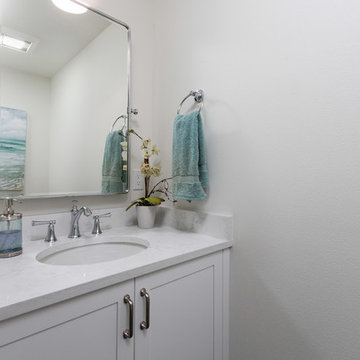
Josh Garretson
Exemple d'un petit WC et toilettes nature avec un placard à porte shaker, des portes de placard blanches, WC à poser, un carrelage blanc, des dalles de pierre, un mur blanc, un sol en brique, un lavabo encastré, un plan de toilette en quartz modifié, un sol gris et un plan de toilette blanc.
Exemple d'un petit WC et toilettes nature avec un placard à porte shaker, des portes de placard blanches, WC à poser, un carrelage blanc, des dalles de pierre, un mur blanc, un sol en brique, un lavabo encastré, un plan de toilette en quartz modifié, un sol gris et un plan de toilette blanc.
Idées déco de WC et toilettes avec sol en stratifié et un sol en brique
8