Idées déco de WC et toilettes avec tomettes au sol et un sol en carrelage imitation parquet
Trier par :
Budget
Trier par:Populaires du jour
61 - 80 sur 460 photos
1 sur 3
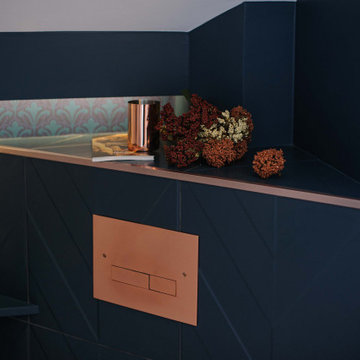
Inspiration pour un petit WC suspendu traditionnel avec un carrelage bleu, des carreaux en allumettes, un sol en carrelage imitation parquet, un lavabo posé, un sol blanc, un plan de toilette blanc, meuble-lavabo sur pied, un plafond décaissé et du papier peint.
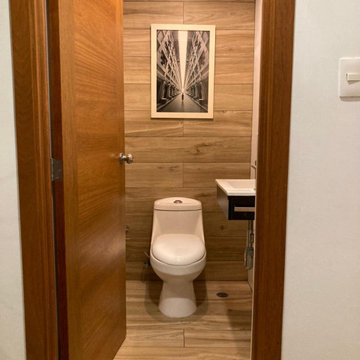
Cozy Transitional Modern with a selection of rustic materials in a Pent house .
Cette photo montre un petit WC et toilettes chic en bois clair avec un placard à porte plane, WC à poser, un carrelage imitation parquet, un mur blanc, un sol en carrelage imitation parquet, un lavabo suspendu, un plan de toilette en carrelage, un plan de toilette beige, meuble-lavabo suspendu et du lambris de bois.
Cette photo montre un petit WC et toilettes chic en bois clair avec un placard à porte plane, WC à poser, un carrelage imitation parquet, un mur blanc, un sol en carrelage imitation parquet, un lavabo suspendu, un plan de toilette en carrelage, un plan de toilette beige, meuble-lavabo suspendu et du lambris de bois.
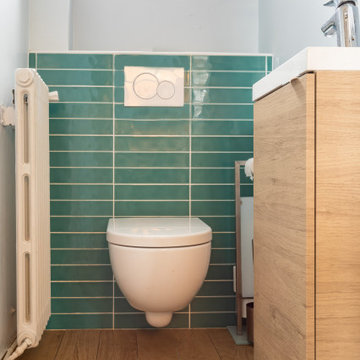
Les wc ont été modernisés, et égayés avec une faïence turquoise au mur.
Idée de décoration pour un WC suspendu minimaliste de taille moyenne avec un carrelage vert, un sol en carrelage imitation parquet et un lavabo suspendu.
Idée de décoration pour un WC suspendu minimaliste de taille moyenne avec un carrelage vert, un sol en carrelage imitation parquet et un lavabo suspendu.
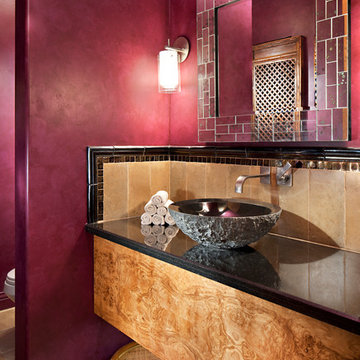
Centered on seamless transitions of indoor and outdoor living, this open-planned Spanish Ranch style home is situated atop a modest hill overlooking Western San Diego County. The design references a return to historic Rancho Santa Fe style by utilizing a smooth hand troweled stucco finish, heavy timber accents, and clay tile roofing. By accurately identifying the peak view corridors the house is situated on the site in such a way where the public spaces enjoy panoramic valley views, while the master suite and private garden are afforded majestic hillside views.
As see in San Diego magazine, November 2011
http://www.sandiegomagazine.com/San-Diego-Magazine/November-2011/Hilltop-Hacienda/
Photos by: Zack Benson
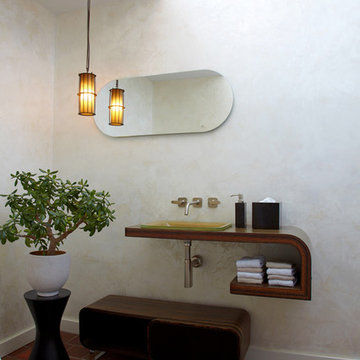
Interior photos by Phillip Ennis Photography.
Cette image montre un WC et toilettes asiatique avec un plan de toilette en bois, tomettes au sol, un lavabo posé et un plan de toilette marron.
Cette image montre un WC et toilettes asiatique avec un plan de toilette en bois, tomettes au sol, un lavabo posé et un plan de toilette marron.

In the powder bathroom, the lipstick red cabinet floats within this rustic Hollywood glam inspired space. Wood floor material was designed to go up the wall for an emphasis on height. This space oozes a luxurious feeling with its smooth black snakeskin print feature wall and elegant chandelier.

An original 1930’s English Tudor with only 2 bedrooms and 1 bath spanning about 1730 sq.ft. was purchased by a family with 2 amazing young kids, we saw the potential of this property to become a wonderful nest for the family to grow.
The plan was to reach a 2550 sq. ft. home with 4 bedroom and 4 baths spanning over 2 stories.
With continuation of the exiting architectural style of the existing home.
A large 1000sq. ft. addition was constructed at the back portion of the house to include the expended master bedroom and a second-floor guest suite with a large observation balcony overlooking the mountains of Angeles Forest.
An L shape staircase leading to the upstairs creates a moment of modern art with an all white walls and ceilings of this vaulted space act as a picture frame for a tall window facing the northern mountains almost as a live landscape painting that changes throughout the different times of day.
Tall high sloped roof created an amazing, vaulted space in the guest suite with 4 uniquely designed windows extruding out with separate gable roof above.
The downstairs bedroom boasts 9’ ceilings, extremely tall windows to enjoy the greenery of the backyard, vertical wood paneling on the walls add a warmth that is not seen very often in today’s new build.
The master bathroom has a showcase 42sq. walk-in shower with its own private south facing window to illuminate the space with natural morning light. A larger format wood siding was using for the vanity backsplash wall and a private water closet for privacy.
In the interior reconfiguration and remodel portion of the project the area serving as a family room was transformed to an additional bedroom with a private bath, a laundry room and hallway.
The old bathroom was divided with a wall and a pocket door into a powder room the leads to a tub room.
The biggest change was the kitchen area, as befitting to the 1930’s the dining room, kitchen, utility room and laundry room were all compartmentalized and enclosed.
We eliminated all these partitions and walls to create a large open kitchen area that is completely open to the vaulted dining room. This way the natural light the washes the kitchen in the morning and the rays of sun that hit the dining room in the afternoon can be shared by the two areas.
The opening to the living room remained only at 8’ to keep a division of space.

Idée de décoration pour un petit WC et toilettes design en bois foncé avec un placard à porte plane, WC à poser, un mur blanc, un sol en carrelage imitation parquet, une vasque, un plan de toilette en quartz modifié, un sol marron, un plan de toilette gris, meuble-lavabo suspendu et du papier peint.
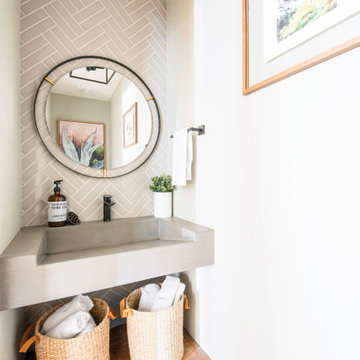
Cette image montre un petit WC et toilettes minimaliste avec des portes de placard grises, un carrelage gris, un carrelage métro, un mur beige, tomettes au sol, un lavabo suspendu, un plan de toilette en béton, un sol orange, un plan de toilette gris et meuble-lavabo suspendu.
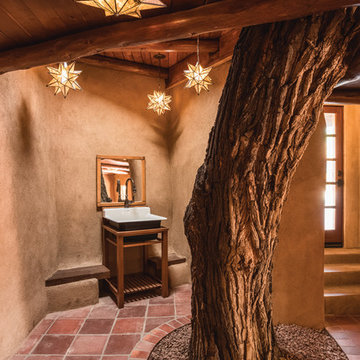
Kirk Gittings, Amadeus Leitner, and Chris Corrie
Aménagement d'un WC et toilettes sud-ouest américain en bois brun avec un placard sans porte, un mur beige et tomettes au sol.
Aménagement d'un WC et toilettes sud-ouest américain en bois brun avec un placard sans porte, un mur beige et tomettes au sol.
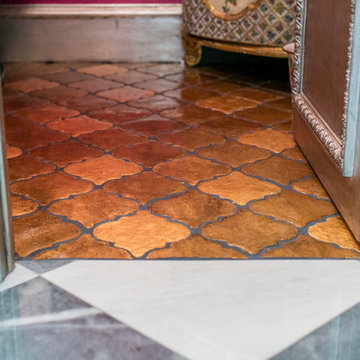
Cette image montre un petit WC et toilettes bohème avec un placard en trompe-l'oeil, un mur rose, tomettes au sol, un lavabo encastré, un plan de toilette en marbre et un sol marron.
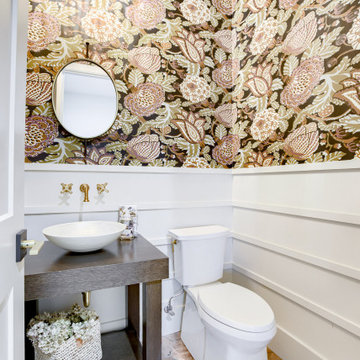
Idée de décoration pour un WC et toilettes tradition en bois foncé avec un placard sans porte, WC séparés, tomettes au sol, une vasque, un plan de toilette en bois, meuble-lavabo sur pied et du lambris.
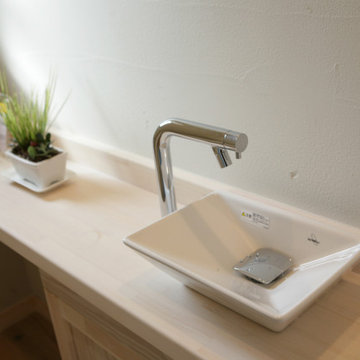
Inspiration pour un grand WC et toilettes minimaliste avec un placard à porte affleurante, des portes de placard blanches, un carrelage blanc, des carreaux de céramique, un mur blanc, tomettes au sol, une vasque, un plan de toilette en carrelage, un sol orange, un plan de toilette blanc, meuble-lavabo encastré, un plafond en papier peint et du papier peint.
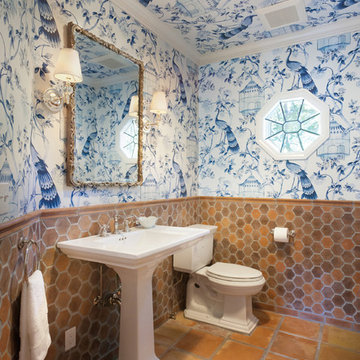
Mike Verbois
Idée de décoration pour un WC et toilettes méditerranéen avec un mur multicolore, tomettes au sol et un lavabo de ferme.
Idée de décoration pour un WC et toilettes méditerranéen avec un mur multicolore, tomettes au sol et un lavabo de ferme.
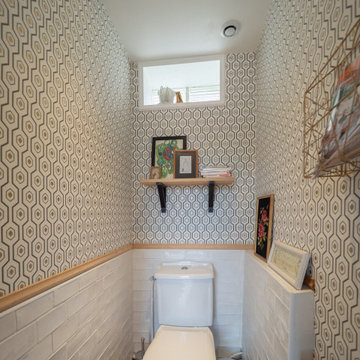
L'avantage avec des WC c'est de pouvoir y mettre des couleurs ou des styles un peu plus fortes. WC à l'ancienne.
Idée de décoration pour un petit WC et toilettes champêtre avec WC à poser, un carrelage blanc, un carrelage métro, tomettes au sol, un sol marron et du papier peint.
Idée de décoration pour un petit WC et toilettes champêtre avec WC à poser, un carrelage blanc, un carrelage métro, tomettes au sol, un sol marron et du papier peint.
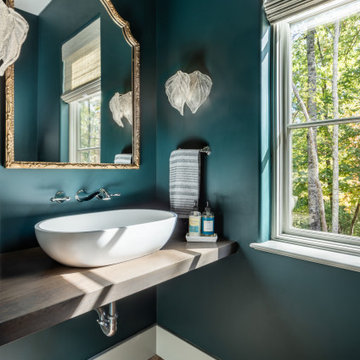
The sink is floating on a single solid piece of 2" thick white oak. We found the slab at a dealer in Asheville and had our cabinet maker mill it down for the top.
Notice the reclaimed terra cotta and the pattern.

1階お手洗い
Exemple d'un WC suspendu tendance de taille moyenne avec un placard à porte affleurante, des portes de placard blanches, un carrelage gris, des carreaux de porcelaine, un sol en carrelage imitation parquet, une grande vasque, un plan de toilette en bois, un sol beige, un plan de toilette blanc, meuble-lavabo sur pied, un plafond en papier peint et du papier peint.
Exemple d'un WC suspendu tendance de taille moyenne avec un placard à porte affleurante, des portes de placard blanches, un carrelage gris, des carreaux de porcelaine, un sol en carrelage imitation parquet, une grande vasque, un plan de toilette en bois, un sol beige, un plan de toilette blanc, meuble-lavabo sur pied, un plafond en papier peint et du papier peint.
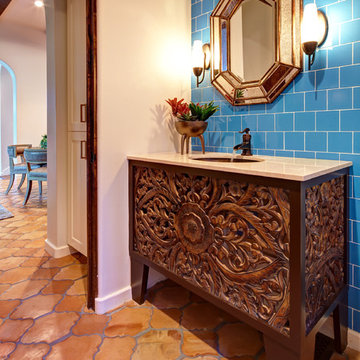
Aaron Dougherty Photo
Cette image montre un petit WC et toilettes méditerranéen en bois foncé avec un lavabo encastré, un placard en trompe-l'oeil, un carrelage bleu, des carreaux de céramique, tomettes au sol et un mur bleu.
Cette image montre un petit WC et toilettes méditerranéen en bois foncé avec un lavabo encastré, un placard en trompe-l'oeil, un carrelage bleu, des carreaux de céramique, tomettes au sol et un mur bleu.
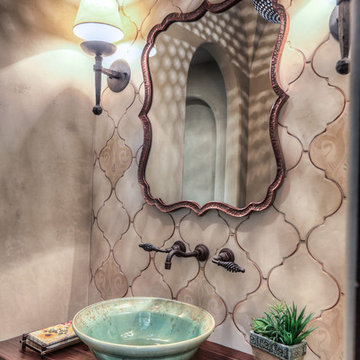
Réalisation d'un petit WC et toilettes méditerranéen en bois foncé avec un placard à porte plane, WC séparés, un mur beige, tomettes au sol, une vasque, un plan de toilette en bois, un sol rouge et un plan de toilette marron.
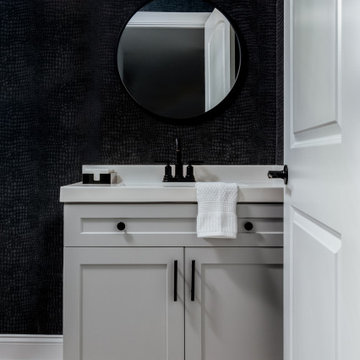
The clients of our McCollum Project approached the CRD&CO. team already under contract with a contemporary local builder. The parents of three had two requests: we don’t want builders grade materials and we don’t want a modern or contemporary home. Alison presented a vision that was immediately approved and the project took off. From tile and cabinet selections to accessories and decor, the CRD&CO. team created a transitional and current home with all the trendy touches! We can’t wait to reveal the second floor of this project!
Idées déco de WC et toilettes avec tomettes au sol et un sol en carrelage imitation parquet
4