Idées déco de WC et toilettes avec tous types de WC et un lavabo de ferme
Trier par :
Budget
Trier par:Populaires du jour
121 - 140 sur 2 760 photos
1 sur 3
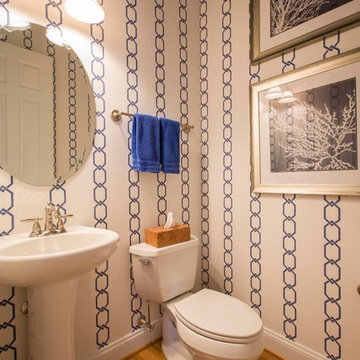
To freshen up the Powder Room we wallpapered the walls with a printed grasscloth in the contrasting Blue and White. The results were Sharp and Crisp with the Coral framed prints on the slightly nautical paper.
Geoffrey Hodgdon Photography
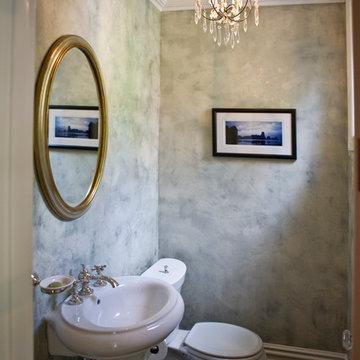
Idée de décoration pour un WC et toilettes tradition de taille moyenne avec WC à poser, un mur gris, parquet foncé et un lavabo de ferme.

Aménagement d'un grand WC et toilettes moderne avec un placard avec porte à panneau encastré, des portes de placard blanches, WC à poser, un carrelage noir et blanc, des carreaux de porcelaine, un mur gris, un sol en carrelage de terre cuite, un lavabo de ferme, un sol noir, un plan de toilette gris et meuble-lavabo sur pied.

Pattern play with hex floor tiles and a hatched wallpaper design by Jacquelyn & Co.
Cette image montre un petit WC et toilettes bohème avec des portes de placard noires, WC à poser, un carrelage bleu, des carreaux de porcelaine, un mur bleu, carreaux de ciment au sol, un lavabo de ferme, un sol bleu, meuble-lavabo sur pied et du papier peint.
Cette image montre un petit WC et toilettes bohème avec des portes de placard noires, WC à poser, un carrelage bleu, des carreaux de porcelaine, un mur bleu, carreaux de ciment au sol, un lavabo de ferme, un sol bleu, meuble-lavabo sur pied et du papier peint.

Small but mighty! Client chose a rich blue above the classic subway tiles and a tiny white mosaic for the the floor. Fixtures are Pottery Barn
Cette photo montre un petit WC et toilettes chic avec des portes de placard blanches, WC à poser, un carrelage blanc, un mur bleu, un sol en carrelage de terre cuite, un lavabo de ferme, un sol blanc et meuble-lavabo encastré.
Cette photo montre un petit WC et toilettes chic avec des portes de placard blanches, WC à poser, un carrelage blanc, un mur bleu, un sol en carrelage de terre cuite, un lavabo de ferme, un sol blanc et meuble-lavabo encastré.
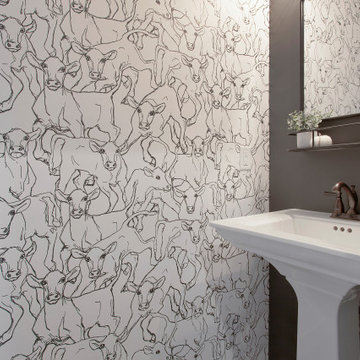
Idée de décoration pour un petit WC et toilettes champêtre avec WC séparés, un mur noir et un lavabo de ferme.

Our client’s large family of five was shrinking through the years, so they decided it was time for a downsize and a move from Westlake Village to Oak Park. They found the ideal single-story home on a large flag lot, but it needed a major overhaul, starting with the awkward spatial floorplan.
These clients knew the home needed much work. They were looking for a firm that could handle the necessary architectural spatial redesign, interior design details, and finishes as well as deliver a high-quality remodeling experience.
JRP’s design team got right to work on reconfiguring the entry by adding a new foyer and hallway leading to the enlarged kitchen while removing walls to open up the family room. The kitchen now boasts a 6’ x 10’ center island with natural quartz countertops. Stacked cabinetry was added for both storage and aesthetic to maximize the 10’ ceiling heights. Thanks to the large multi-slide doors in the family room, the kitchen area now flows naturally toward the outdoors, maximizing its connection to the backyard patio and entertaining space.
Light-filled and serene, the gracious master suite is a haven of peace with its ethereal color palette and curated amenities. The vanity, with its expanse of Sunstone Celestial countertops and the large curbless shower, add elements of luxury to this master retreat. Classy, simple, and clean, this remodel’s open-space design with its neutral palette and clean look adds traditional flair to the transitional-style our clients desired.
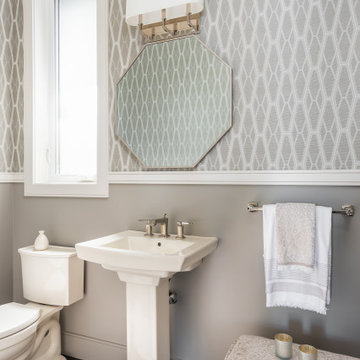
This high ceilinged powder room was made more intimate by adding a chair rail and adding wallpaper above the chair rail. We have kept the focus on the beautiful fixtures by not installing the wallpaper below the rail.
Walls: Sherwin Williams SW7642 Pavestone
TrimL Benjamin Moore Classic Gray
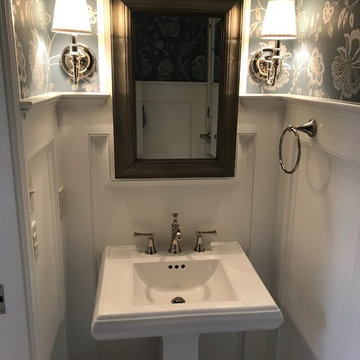
Idées déco pour un petit WC et toilettes classique avec WC séparés, un mur multicolore, un sol en carrelage de porcelaine, un lavabo de ferme, un sol blanc et un plan de toilette blanc.
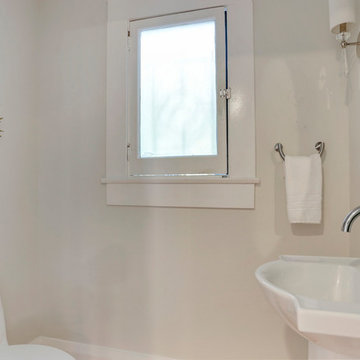
The Powder Room off the central hall downstairs is simple and elegant with modern appointments, a pedestal sink, and designer lighting.
Idées déco pour un petit WC et toilettes classique avec WC à poser, un mur blanc, parquet clair et un lavabo de ferme.
Idées déco pour un petit WC et toilettes classique avec WC à poser, un mur blanc, parquet clair et un lavabo de ferme.
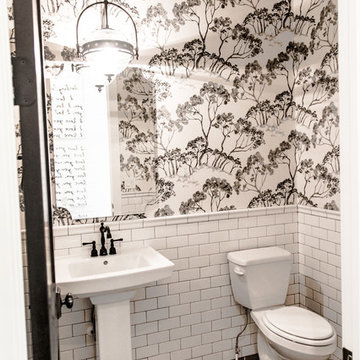
Exemple d'un petit WC et toilettes nature avec WC séparés, un carrelage blanc, un carrelage métro, un mur multicolore, un sol en carrelage de céramique, un lavabo de ferme et un sol noir.
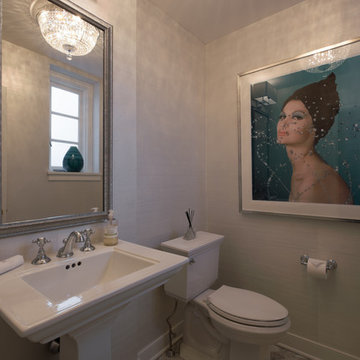
JMB Photoworks
RUDLOFF Custom Builders, is a residential construction company that connects with clients early in the design phase to ensure every detail of your project is captured just as you imagined. RUDLOFF Custom Builders will create the project of your dreams that is executed by on-site project managers and skilled craftsman, while creating lifetime client relationships that are build on trust and integrity.
We are a full service, certified remodeling company that covers all of the Philadelphia suburban area including West Chester, Gladwynne, Malvern, Wayne, Haverford and more.
As a 6 time Best of Houzz winner, we look forward to working with you on your next project.
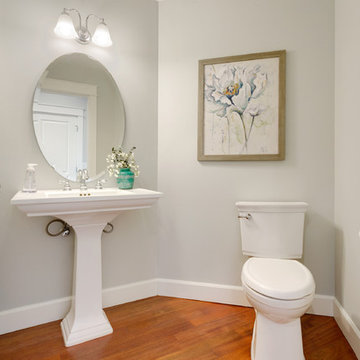
HD Estates
Idées déco pour un WC et toilettes classique de taille moyenne avec WC à poser, un mur gris, un sol en bois brun et un lavabo de ferme.
Idées déco pour un WC et toilettes classique de taille moyenne avec WC à poser, un mur gris, un sol en bois brun et un lavabo de ferme.
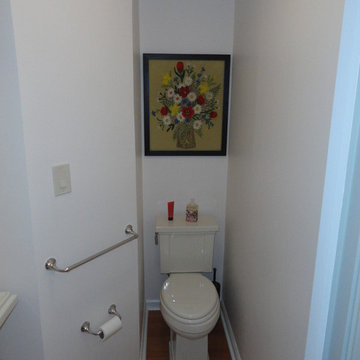
Honey, Fix It Inc - Teresa Faria and Katie Halstead
Exemple d'un petit WC et toilettes chic avec WC séparés, un mur beige, parquet clair et un lavabo de ferme.
Exemple d'un petit WC et toilettes chic avec WC séparés, un mur beige, parquet clair et un lavabo de ferme.
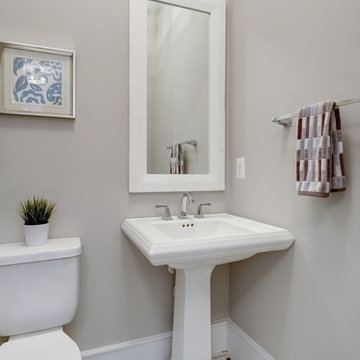
Idées déco pour un petit WC et toilettes classique avec WC à poser, un mur gris et un lavabo de ferme.
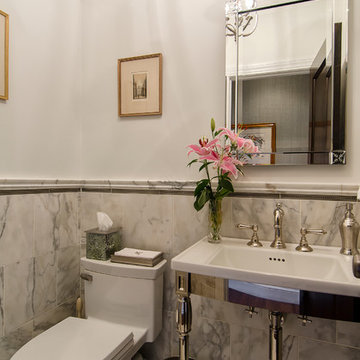
Jim Fuhrman
Cette photo montre un petit WC et toilettes chic avec WC à poser, un carrelage gris, un carrelage de pierre, un mur blanc, un sol en marbre et un lavabo de ferme.
Cette photo montre un petit WC et toilettes chic avec WC à poser, un carrelage gris, un carrelage de pierre, un mur blanc, un sol en marbre et un lavabo de ferme.
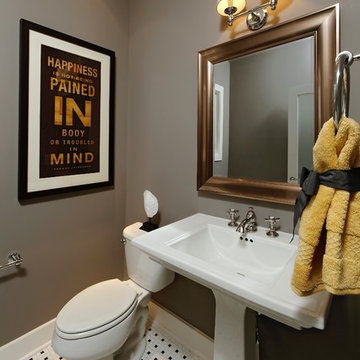
Idées déco pour un WC et toilettes classique avec WC séparés, un mur gris, un sol en carrelage de terre cuite, un lavabo de ferme et un sol blanc.
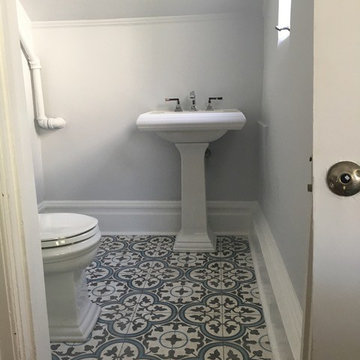
Cette image montre un petit WC et toilettes marin avec WC séparés, un mur gris, carreaux de ciment au sol, un lavabo de ferme et un sol bleu.

The boldness of the tiles black and white pattern with its overall whimsical pattern made the selection a perfect fit for a playful and innovative room.
.
I liked the way the different shapes blend into each other, hardly indistinguishable from one another, yet decipherable. His shapes are visual mazes, archetypal ideograms of a sort. At a distance, they form a pattern; up close, they form a story. Many of the themes are about people and their connections to each other. Some are visually explicit; others are more reflective and discreet. Most are just fun and whimsical, appealing to children and to the uninhibited in us. They are also primitive in their bold lines and graphic imagery. Many shapes are of monsters and scary beings, relaying the innate fears of childhood and the exterior landscape of the reality of city life. In effect, they are graffiti like patterns, yet indelibly marked in our subconscious. In addition, the basic black, white, and red colors so essential to Haring’s work express the boldness and basic instincts of color and form.
In addition, my passion for both design and art found their aesthetic confluence in the expression of this whimsical statement of idea and function.
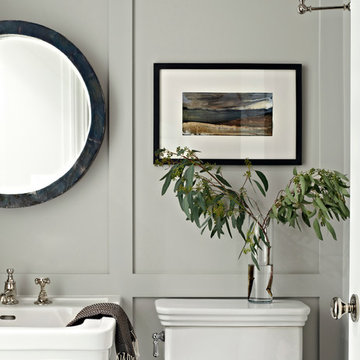
Interior Architecture, Interior Design, Construction Administration, Art Curation, and Custom Millwork, AV & Furniture Design by Chango & Co.
Photography by Jacob Snavely
Featured in Architectural Digest
Idées déco de WC et toilettes avec tous types de WC et un lavabo de ferme
7