Idées déco de WC et toilettes avec tous types de WC et un lavabo intégré
Trier par :
Budget
Trier par:Populaires du jour
1 - 20 sur 2 517 photos
1 sur 3

For this classic San Francisco William Wurster house, we complemented the iconic modernist architecture, urban landscape, and Bay views with contemporary silhouettes and a neutral color palette. We subtly incorporated the wife's love of all things equine and the husband's passion for sports into the interiors. The family enjoys entertaining, and the multi-level home features a gourmet kitchen, wine room, and ample areas for dining and relaxing. An elevator conveniently climbs to the top floor where a serene master suite awaits.

Idée de décoration pour un WC et toilettes tradition avec un placard sans porte, des portes de placard grises, WC à poser, un mur noir, un lavabo intégré, un sol noir, un plan de toilette gris, meuble-lavabo encastré et du papier peint.

A boring powder room gets a rustic modern upgrade with a floating wood vanity, wallpaper accent wall, new modern floor tile and new accessories.
Aménagement d'un petit WC et toilettes contemporain en bois vieilli avec un placard à porte shaker, WC séparés, un mur gris, un sol en carrelage de porcelaine, un lavabo intégré, un plan de toilette en surface solide, un sol gris, un plan de toilette blanc, meuble-lavabo suspendu et du papier peint.
Aménagement d'un petit WC et toilettes contemporain en bois vieilli avec un placard à porte shaker, WC séparés, un mur gris, un sol en carrelage de porcelaine, un lavabo intégré, un plan de toilette en surface solide, un sol gris, un plan de toilette blanc, meuble-lavabo suspendu et du papier peint.

This 1910 West Highlands home was so compartmentalized that you couldn't help to notice you were constantly entering a new room every 8-10 feet. There was also a 500 SF addition put on the back of the home to accommodate a living room, 3/4 bath, laundry room and back foyer - 350 SF of that was for the living room. Needless to say, the house needed to be gutted and replanned.
Kitchen+Dining+Laundry-Like most of these early 1900's homes, the kitchen was not the heartbeat of the home like they are today. This kitchen was tucked away in the back and smaller than any other social rooms in the house. We knocked out the walls of the dining room to expand and created an open floor plan suitable for any type of gathering. As a nod to the history of the home, we used butcherblock for all the countertops and shelving which was accented by tones of brass, dusty blues and light-warm greys. This room had no storage before so creating ample storage and a variety of storage types was a critical ask for the client. One of my favorite details is the blue crown that draws from one end of the space to the other, accenting a ceiling that was otherwise forgotten.
Primary Bath-This did not exist prior to the remodel and the client wanted a more neutral space with strong visual details. We split the walls in half with a datum line that transitions from penny gap molding to the tile in the shower. To provide some more visual drama, we did a chevron tile arrangement on the floor, gridded the shower enclosure for some deep contrast an array of brass and quartz to elevate the finishes.
Powder Bath-This is always a fun place to let your vision get out of the box a bit. All the elements were familiar to the space but modernized and more playful. The floor has a wood look tile in a herringbone arrangement, a navy vanity, gold fixtures that are all servants to the star of the room - the blue and white deco wall tile behind the vanity.
Full Bath-This was a quirky little bathroom that you'd always keep the door closed when guests are over. Now we have brought the blue tones into the space and accented it with bronze fixtures and a playful southwestern floor tile.
Living Room & Office-This room was too big for its own good and now serves multiple purposes. We condensed the space to provide a living area for the whole family plus other guests and left enough room to explain the space with floor cushions. The office was a bonus to the project as it provided privacy to a room that otherwise had none before.

Custom built by DCAM HOMES, one of Oakville’s most reputable builders. South of Lakeshore and steps to the lake, this newly built modern custom home features over 3,200 square feet of stylish living space in a prime location!
This stunning home provides large principal rooms that flow seamlessly from one another. The open concept design features soaring 24-foot ceilings with floor to ceiling windows flooding the space with natural light. A home office is located off the entrance foyer creating a private oasis away from the main living area. The double storey ceiling in the family room automatically draws your eyes towards the open riser wood staircase, an architectural delight. This space also features an extra wide, 74” fireplace for everyone to enjoy.
The thoughtfully designed chef’s kitchen was imported from Italy. An oversized island is the center focus of this room. Other highlights include top of the line built-in Miele appliances and gorgeous two-toned touch latch custom cabinetry.
With everyday convenience in mind - the mudroom, with access from the garage, is the perfect place for your family to “drop everything”. This space has built-in cabinets galore – providing endless storage.
Upstairs the master bedroom features a modern layout with open concept spa-like master ensuite features shower with body jets and steam shower stand-alone tub and stunning master vanity. This master suite also features beautiful corner windows and custom built-in wardrobes. The second and third bedroom also feature custom wardrobes and share a convenient jack-and-jill bathroom. Laundry is also found on this level.
Beautiful outdoor areas expand your living space – surrounded by mature trees and a private fence, this will be the perfect end of day retreat!
This home was designed with both style and function in mind to create both a warm and inviting living space.

Architecture, Interior Design, Custom Furniture Design & Art Curation by Chango & Co.
Cette image montre un WC et toilettes traditionnel en bois clair de taille moyenne avec un placard avec porte à panneau encastré, WC à poser, un mur gris, parquet clair, un lavabo intégré, un plan de toilette en marbre, un sol marron et un plan de toilette blanc.
Cette image montre un WC et toilettes traditionnel en bois clair de taille moyenne avec un placard avec porte à panneau encastré, WC à poser, un mur gris, parquet clair, un lavabo intégré, un plan de toilette en marbre, un sol marron et un plan de toilette blanc.

Cette photo montre un WC et toilettes chic en bois clair de taille moyenne avec un placard à porte plane, WC séparés, un carrelage beige, des carreaux de porcelaine, un mur blanc, sol en béton ciré, un lavabo intégré, un plan de toilette en surface solide, un sol gris et un plan de toilette blanc.

Inspiration pour un petit WC et toilettes design en bois foncé avec un placard en trompe-l'oeil, WC à poser, un carrelage blanc, des carreaux de céramique, un mur blanc, un sol en carrelage de céramique, un lavabo intégré, un plan de toilette en quartz modifié, un sol beige et un plan de toilette blanc.
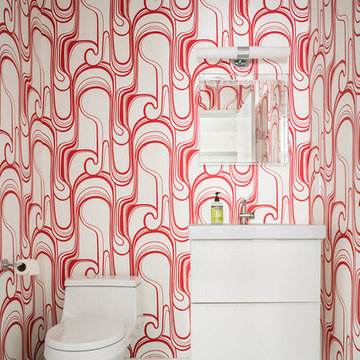
Red accents are the main attraction in this modern bathroom.
Trent Bell Photography
Idées déco pour un WC et toilettes rétro avec un placard à porte plane, des portes de placard blanches, WC à poser, un mur multicolore, un sol gris, un lavabo intégré et meuble-lavabo suspendu.
Idées déco pour un WC et toilettes rétro avec un placard à porte plane, des portes de placard blanches, WC à poser, un mur multicolore, un sol gris, un lavabo intégré et meuble-lavabo suspendu.
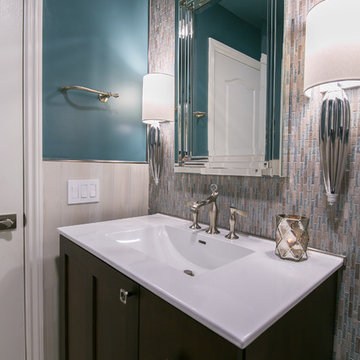
Mark Gebhardt
Cette image montre un WC et toilettes design en bois foncé de taille moyenne avec un placard en trompe-l'oeil, WC séparés, un carrelage multicolore, mosaïque, un mur bleu, un sol en carrelage de porcelaine, un lavabo intégré, un plan de toilette en quartz modifié, un sol gris et un plan de toilette blanc.
Cette image montre un WC et toilettes design en bois foncé de taille moyenne avec un placard en trompe-l'oeil, WC séparés, un carrelage multicolore, mosaïque, un mur bleu, un sol en carrelage de porcelaine, un lavabo intégré, un plan de toilette en quartz modifié, un sol gris et un plan de toilette blanc.
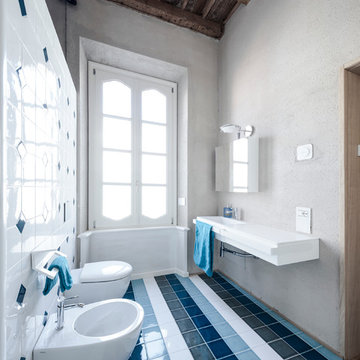
Davide Galli
Cette image montre un WC suspendu design de taille moyenne avec un placard à porte plane, des carreaux de céramique, un mur gris, un sol en carrelage de céramique et un lavabo intégré.
Cette image montre un WC suspendu design de taille moyenne avec un placard à porte plane, des carreaux de céramique, un mur gris, un sol en carrelage de céramique et un lavabo intégré.
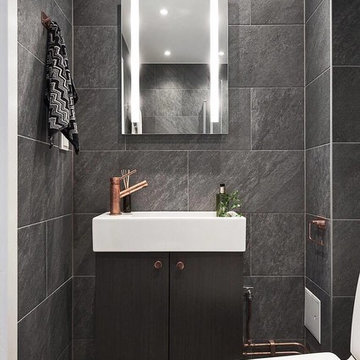
Foto, 9208 Bygg
Aménagement d'un petit WC et toilettes contemporain avec un placard à porte plane, des portes de placard noires, un mur noir, un sol en carrelage de céramique, WC séparés, un lavabo intégré, un carrelage gris, un sol gris et du carrelage en ardoise.
Aménagement d'un petit WC et toilettes contemporain avec un placard à porte plane, des portes de placard noires, un mur noir, un sol en carrelage de céramique, WC séparés, un lavabo intégré, un carrelage gris, un sol gris et du carrelage en ardoise.
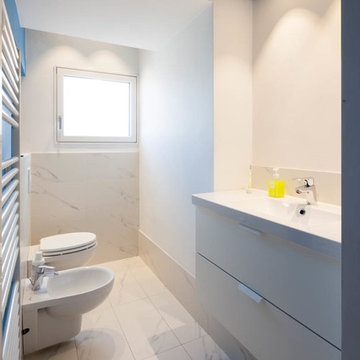
Idées déco pour un WC et toilettes contemporain avec un placard à porte plane, un carrelage blanc, un mur blanc, un sol en carrelage de céramique, un lavabo intégré, un bidet, des dalles de pierre, des portes de placard grises et un sol blanc.
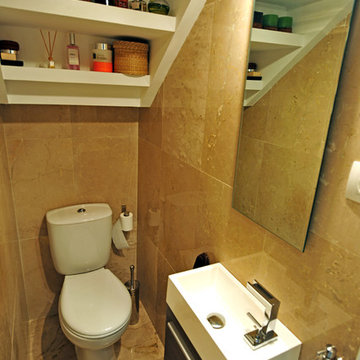
raquel salcedo soriano y abel de la fuente garcía
Cette image montre un petit WC et toilettes traditionnel en bois foncé avec un placard en trompe-l'oeil, un lavabo intégré et WC séparés.
Cette image montre un petit WC et toilettes traditionnel en bois foncé avec un placard en trompe-l'oeil, un lavabo intégré et WC séparés.
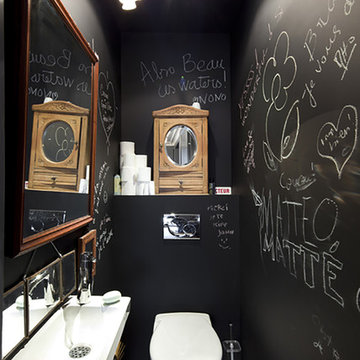
Sergio Grazia
Inspiration pour un petit WC suspendu design avec un mur noir, un sol en carrelage de céramique et un lavabo intégré.
Inspiration pour un petit WC suspendu design avec un mur noir, un sol en carrelage de céramique et un lavabo intégré.
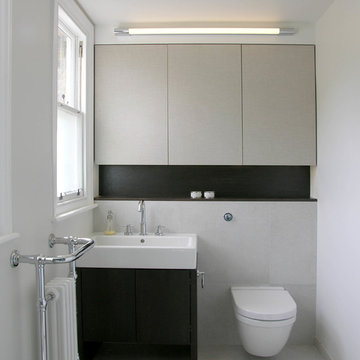
Inspiration pour un WC suspendu design avec un lavabo intégré, un placard à porte plane, un carrelage gris et un mur blanc.
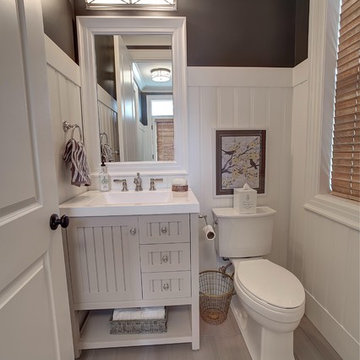
Dan Wonsch
Cette image montre un WC et toilettes design de taille moyenne avec un placard en trompe-l'oeil, des portes de placard beiges, WC séparés, un sol en carrelage de céramique et un lavabo intégré.
Cette image montre un WC et toilettes design de taille moyenne avec un placard en trompe-l'oeil, des portes de placard beiges, WC séparés, un sol en carrelage de céramique et un lavabo intégré.

@Amber Frederiksen Photography
Inspiration pour un petit WC et toilettes design avec un mur blanc, un sol en carrelage de porcelaine, WC à poser, un carrelage beige, un carrelage de pierre, un plan de toilette en béton, un lavabo intégré et un plan de toilette noir.
Inspiration pour un petit WC et toilettes design avec un mur blanc, un sol en carrelage de porcelaine, WC à poser, un carrelage beige, un carrelage de pierre, un plan de toilette en béton, un lavabo intégré et un plan de toilette noir.

Small powder room with a unique tile pattern on the wall.
Idée de décoration pour un petit WC et toilettes design avec un placard à porte plane, des portes de placard blanches, WC séparés, un carrelage gris, des carreaux de porcelaine, un mur gris, un sol en carrelage de céramique, un lavabo intégré, un plan de toilette en surface solide, un sol gris, un plan de toilette blanc et meuble-lavabo suspendu.
Idée de décoration pour un petit WC et toilettes design avec un placard à porte plane, des portes de placard blanches, WC séparés, un carrelage gris, des carreaux de porcelaine, un mur gris, un sol en carrelage de céramique, un lavabo intégré, un plan de toilette en surface solide, un sol gris, un plan de toilette blanc et meuble-lavabo suspendu.

Cette image montre un petit WC et toilettes traditionnel avec un placard avec porte à panneau encastré, des portes de placard grises, WC à poser, un mur gris, un sol en bois brun, un lavabo intégré, un plan de toilette en marbre, un sol marron, un plan de toilette blanc et meuble-lavabo sur pied.
Idées déco de WC et toilettes avec tous types de WC et un lavabo intégré
1