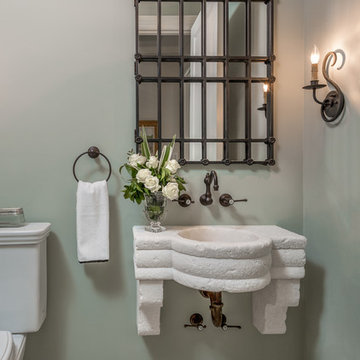Idées déco de WC et toilettes avec tous types de WC et un plan de toilette en calcaire
Trier par :
Budget
Trier par:Populaires du jour
41 - 60 sur 187 photos
1 sur 3
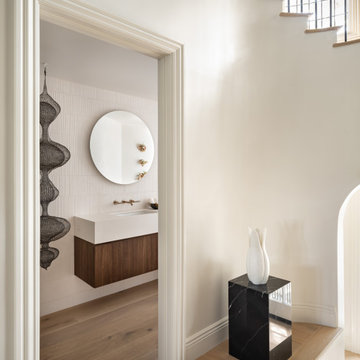
An Italian limestone tile, called “Raw”, with an interesting rugged hewn face provides the backdrop for a room where simplicity reigns. The pure geometries expressed in the perforated doors, the mirror, and the vanity play against the baroque plan of the room, the hanging organic sculptures and the bent wood planters.
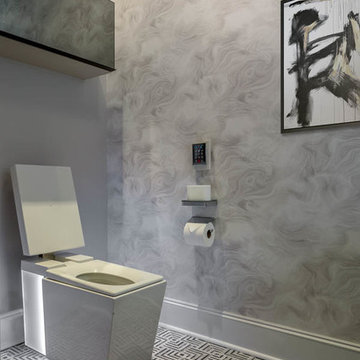
John Paul Key & Chuck Williams
Exemple d'un petit WC et toilettes moderne avec un placard en trompe-l'oeil, des portes de placard blanches, un bidet, un carrelage noir et blanc, du carrelage en marbre, un sol en marbre, un lavabo intégré et un plan de toilette en calcaire.
Exemple d'un petit WC et toilettes moderne avec un placard en trompe-l'oeil, des portes de placard blanches, un bidet, un carrelage noir et blanc, du carrelage en marbre, un sol en marbre, un lavabo intégré et un plan de toilette en calcaire.
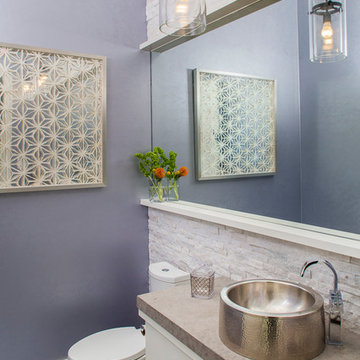
Icy, natural face quartz tile adds natural sparkle to this Powder Bath. Leuter countertop and hammered nickel sink balance the alternating pattern vein-cut marble floor.
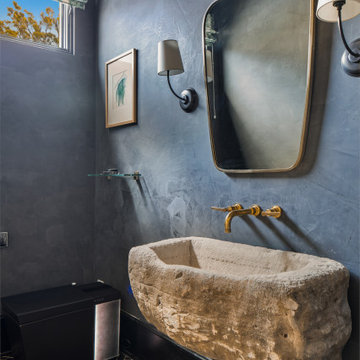
Idées déco pour un WC et toilettes méditerranéen de taille moyenne avec WC à poser, un mur noir, tomettes au sol, un lavabo intégré, un plan de toilette en calcaire, un sol noir, un plan de toilette gris et meuble-lavabo suspendu.
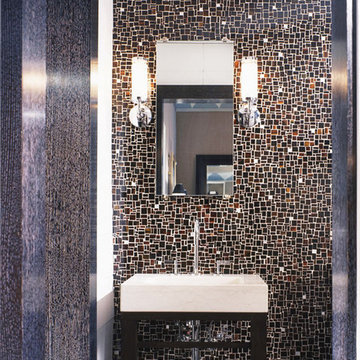
An Art Deco His and Her's Master Bath is highlighted by cusstom designed tortoise shell, mirror, and black glass mosaics by Ann Sacks. Brown wood and limestone sinks mirror each other at the inverse ends of the bath with a mediating shower in between.
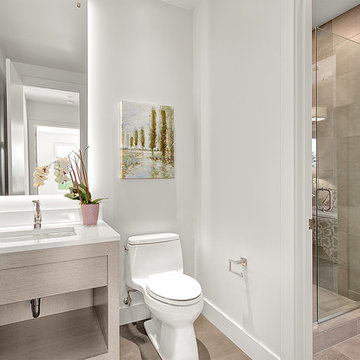
Cette image montre un WC et toilettes design en bois clair de taille moyenne avec un placard sans porte, WC à poser, un carrelage beige, des carreaux de béton, un mur blanc, un sol en carrelage de céramique, un lavabo encastré, un plan de toilette en calcaire et un sol beige.
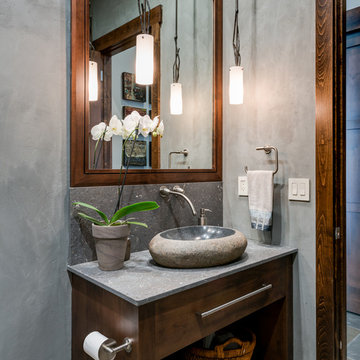
Interior Designer: Allard & Roberts Interior Design, Inc.
Builder: Glennwood Custom Builders
Architect: Con Dameron
Photographer: Kevin Meechan
Doors: Sun Mountain
Cabinetry: Advance Custom Cabinetry
Countertops & Fireplaces: Mountain Marble & Granite
Window Treatments: Blinds & Designs, Fletcher NC
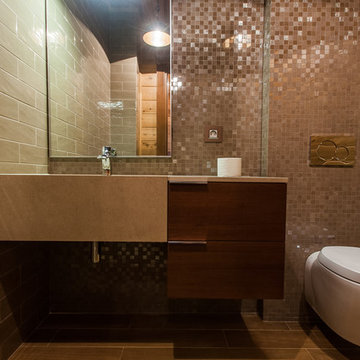
Cette photo montre un petit WC suspendu tendance en bois brun avec un placard à porte plane, un carrelage beige, des carreaux de céramique, un sol en carrelage de porcelaine, un lavabo intégré et un plan de toilette en calcaire.
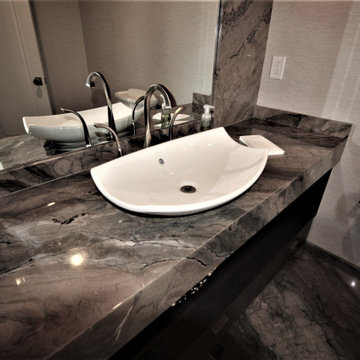
Cette image montre un petit WC et toilettes design en bois foncé avec un placard à porte plane, WC à poser, un mur beige, un sol en calcaire, une vasque, un plan de toilette en calcaire, un sol multicolore, un plan de toilette multicolore et meuble-lavabo encastré.
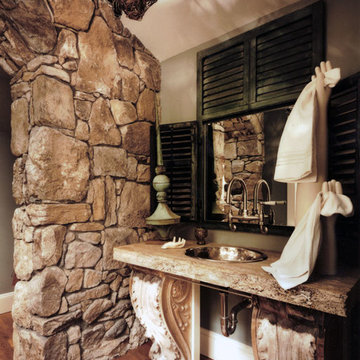
New powder room integrating existing stone wall and "found" objects such as the shutters, vanity brackets and hanging fixture.
Durston Saylor, Photographer.
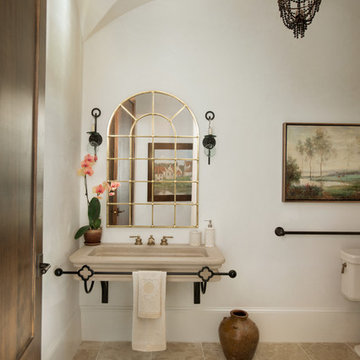
ADA powder room for Design showroom with large stone sink supported by wrought iron towel bar and support, limestone floors, groin vault ceiling and plaster walls
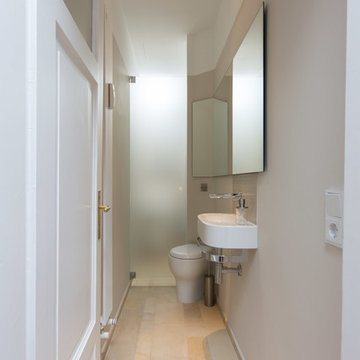
www.tegosophie.de
Exemple d'un petit WC suspendu tendance avec un placard à porte plane, des portes de placard blanches, un carrelage beige, du carrelage en pierre calcaire, un mur beige, un sol en calcaire, un plan de toilette en calcaire, un sol beige et un lavabo suspendu.
Exemple d'un petit WC suspendu tendance avec un placard à porte plane, des portes de placard blanches, un carrelage beige, du carrelage en pierre calcaire, un mur beige, un sol en calcaire, un plan de toilette en calcaire, un sol beige et un lavabo suspendu.
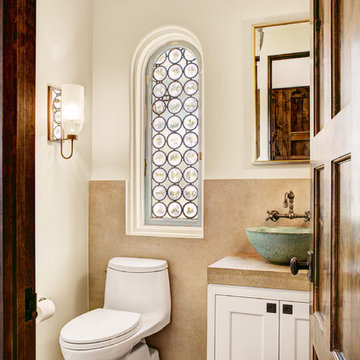
Aaron Dougherty Photo
Aménagement d'un petit WC et toilettes méditerranéen avec une vasque, un placard à porte affleurante, des portes de placard blanches, un plan de toilette en calcaire, WC à poser, un carrelage beige, un mur blanc, un sol en bois brun et du carrelage en pierre calcaire.
Aménagement d'un petit WC et toilettes méditerranéen avec une vasque, un placard à porte affleurante, des portes de placard blanches, un plan de toilette en calcaire, WC à poser, un carrelage beige, un mur blanc, un sol en bois brun et du carrelage en pierre calcaire.
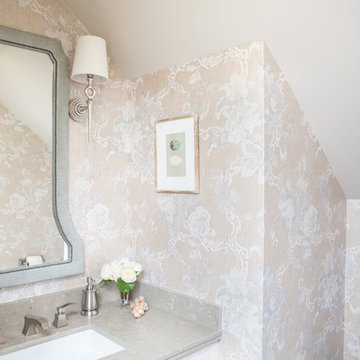
www.erikabiermanphotography.com
Idée de décoration pour un petit WC et toilettes tradition avec un placard à porte shaker, des portes de placard blanches, WC à poser, parquet foncé, un lavabo encastré et un plan de toilette en calcaire.
Idée de décoration pour un petit WC et toilettes tradition avec un placard à porte shaker, des portes de placard blanches, WC à poser, parquet foncé, un lavabo encastré et un plan de toilette en calcaire.
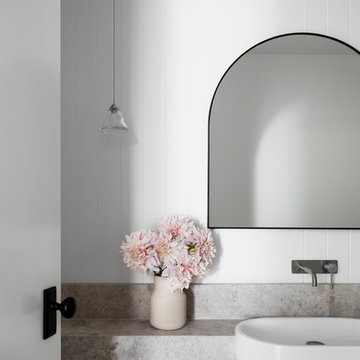
Powder Room
Photo Credit: Martina Gemmola
Styling: Bea + Co
Builder: Hart Builders
Idées déco pour un WC suspendu contemporain avec un placard à porte plane, des portes de placard noires, un carrelage blanc, des carreaux de miroir, un mur blanc, un lavabo posé, un plan de toilette en calcaire et un plan de toilette gris.
Idées déco pour un WC suspendu contemporain avec un placard à porte plane, des portes de placard noires, un carrelage blanc, des carreaux de miroir, un mur blanc, un lavabo posé, un plan de toilette en calcaire et un plan de toilette gris.
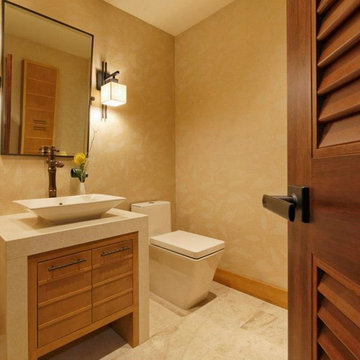
Here's a job we recently finished with a great friend of ours. We used a lot of tile from Porcalenosa to capture a more modern or contemporary look. All on display here at Creative Tile in Fresno Cal.

Réalisation d'un petit WC et toilettes tradition en bois brun avec un placard à porte plane, WC à poser, un carrelage blanc, des carreaux de céramique, un mur marron, un sol en carrelage de céramique, une vasque, un plan de toilette en calcaire, un sol multicolore, un plan de toilette marron, meuble-lavabo encastré et du papier peint.

An Italian limestone tile, called “Raw”, with an interesting rugged hewn face provides the backdrop for a room where simplicity reigns. The pure geometries expressed in the perforated doors, the mirror, and the vanity play against the baroque plan of the room, the hanging organic sculptures and the bent wood planters.
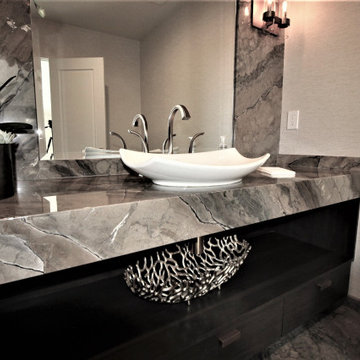
Inspiration pour un petit WC et toilettes design en bois foncé avec un placard à porte plane, WC à poser, un mur beige, un sol en calcaire, une vasque, un plan de toilette en calcaire, un sol multicolore, un plan de toilette multicolore et meuble-lavabo encastré.
Idées déco de WC et toilettes avec tous types de WC et un plan de toilette en calcaire
3
