Idées déco de WC et toilettes avec tous types de WC et un sol en bois brun
Trier par :
Budget
Trier par:Populaires du jour
61 - 80 sur 2 834 photos
1 sur 3
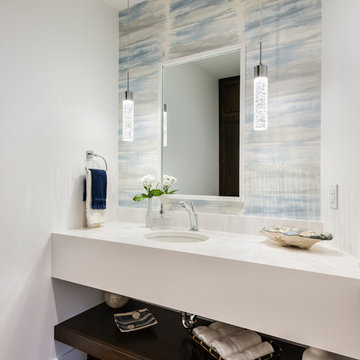
photography: Paul Grdina
Cette image montre un petit WC et toilettes traditionnel avec un placard sans porte, des portes de placard marrons, WC à poser, un mur multicolore, un sol en bois brun, un lavabo encastré, un plan de toilette en quartz modifié et un sol marron.
Cette image montre un petit WC et toilettes traditionnel avec un placard sans porte, des portes de placard marrons, WC à poser, un mur multicolore, un sol en bois brun, un lavabo encastré, un plan de toilette en quartz modifié et un sol marron.
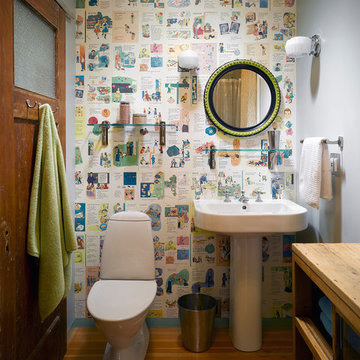
This turn of the century Bernal Heights cottage underwent a complete remodel and addition. Highlights include a new glass roll-up door in the office/studio and ipe decking used both inside and out providing a seamless transition to the outdoor area.

Wallpaper: Farrow and Ball | Ocelot BP 3705
TEAM
Architect: LDa Architecture & Interiors
Builder: Denali Construction
Landscape Architect: G Design Studio, LLC.
Photographer: Greg Premru Photography

Michael Kaskel
Réalisation d'un petit WC et toilettes tradition avec un placard en trompe-l'oeil, des portes de placard grises, WC à poser, un carrelage multicolore, un carrelage en pâte de verre, un mur bleu, un sol en bois brun, un lavabo encastré, un plan de toilette en stratifié et un sol marron.
Réalisation d'un petit WC et toilettes tradition avec un placard en trompe-l'oeil, des portes de placard grises, WC à poser, un carrelage multicolore, un carrelage en pâte de verre, un mur bleu, un sol en bois brun, un lavabo encastré, un plan de toilette en stratifié et un sol marron.
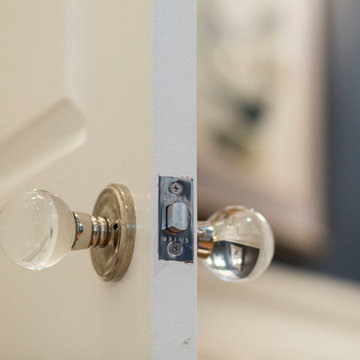
Clients wanted to keep a powder room on the first floor and desired to relocate it away from kitchen and update the look. We needed to minimize the powder room footprint and tuck it into a service area instead of an open public area.
We minimize the footprint and tucked the PR across from the basement stair which created a small ancillary room and buffer between the adjacent rooms. We used a small wall hung basin to make the small room feel larger by exposing more of the floor footprint. Wainscot paneling was installed to create balance, scale and contrasting finishes.
The new powder room exudes simple elegance from the polished nickel hardware, rich contrast and delicate accent lighting. The space is comfortable in scale and leaves you with a sense of eloquence.
Jonathan Kolbe, Photographer
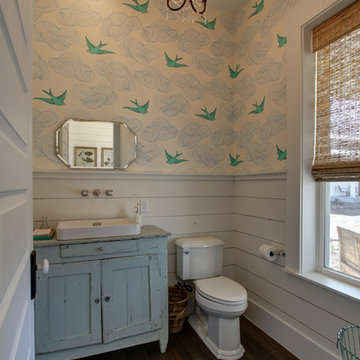
Inspiration pour un WC et toilettes rustique avec un placard en trompe-l'oeil, des portes de placard bleues, WC séparés, un mur bleu, un sol en bois brun, une vasque, un plan de toilette en bois et un plan de toilette bleu.

Réalisation d'un WC et toilettes marin en bois brun de taille moyenne avec un placard en trompe-l'oeil, WC séparés, un carrelage bleu, un carrelage vert, un carrelage en pâte de verre, un mur bleu, un sol en bois brun, un lavabo intégré, un plan de toilette en surface solide et un sol marron.

If cost is no object what can be more practical and stylish than a marble clad bathroom? Many companies supplying marble will let you go to the yard to select the piece. As it is a natural product mined out of the ground no two pieces are exactly alike. In this bathroom the marble veining continues across the alcove so it still looks like a large continuous slab.
Photography: Philip Vile
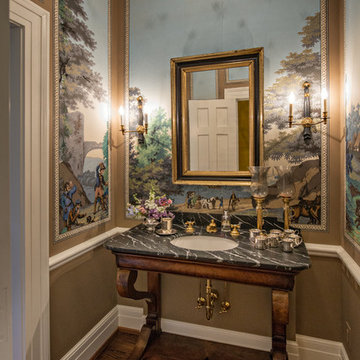
This 1920's classic Belle Meade Home was beautifully renovated. Architectural design by Ridley Wills of Wills Company and Interiors by New York based Brockschmidt & Coleman LLC.
Wiff Harmer Photography
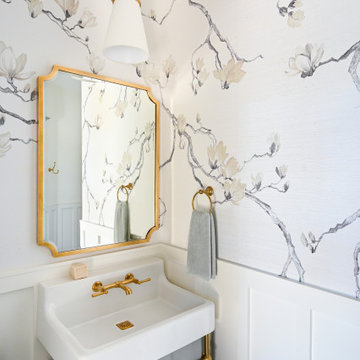
The dining room share an open floor plan with the Kitchen and Great Room. It is a perfect juxtaposition of old vs. new. The space pairs antiqued French Country pieces, modern lighting, and pops of prints with a softer, muted color palette.

Download our free ebook, Creating the Ideal Kitchen. DOWNLOAD NOW
This family from Wheaton was ready to remodel their kitchen, dining room and powder room. The project didn’t call for any structural or space planning changes but the makeover still had a massive impact on their home. The homeowners wanted to change their dated 1990’s brown speckled granite and light maple kitchen. They liked the welcoming feeling they got from the wood and warm tones in their current kitchen, but this style clashed with their vision of a deVOL type kitchen, a London-based furniture company. Their inspiration came from the country homes of the UK that mix the warmth of traditional detail with clean lines and modern updates.
To create their vision, we started with all new framed cabinets with a modified overlay painted in beautiful, understated colors. Our clients were adamant about “no white cabinets.” Instead we used an oyster color for the perimeter and a custom color match to a specific shade of green chosen by the homeowner. The use of a simple color pallet reduces the visual noise and allows the space to feel open and welcoming. We also painted the trim above the cabinets the same color to make the cabinets look taller. The room trim was painted a bright clean white to match the ceiling.
In true English fashion our clients are not coffee drinkers, but they LOVE tea. We created a tea station for them where they can prepare and serve tea. We added plenty of glass to showcase their tea mugs and adapted the cabinetry below to accommodate storage for their tea items. Function is also key for the English kitchen and the homeowners. They requested a deep farmhouse sink and a cabinet devoted to their heavy mixer because they bake a lot. We then got rid of the stovetop on the island and wall oven and replaced both of them with a range located against the far wall. This gives them plenty of space on the island to roll out dough and prepare any number of baked goods. We then removed the bifold pantry doors and created custom built-ins with plenty of usable storage for all their cooking and baking needs.
The client wanted a big change to the dining room but still wanted to use their own furniture and rug. We installed a toile-like wallpaper on the top half of the room and supported it with white wainscot paneling. We also changed out the light fixture, showing us once again that small changes can have a big impact.
As the final touch, we also re-did the powder room to be in line with the rest of the first floor. We had the new vanity painted in the same oyster color as the kitchen cabinets and then covered the walls in a whimsical patterned wallpaper. Although the homeowners like subtle neutral colors they were willing to go a bit bold in the powder room for something unexpected. For more design inspiration go to: www.kitchenstudio-ge.com

Exemple d'un WC et toilettes chic en bois brun de taille moyenne avec un placard en trompe-l'oeil, WC à poser, un sol en bois brun, un lavabo encastré, un plan de toilette en marbre, un sol beige, un plan de toilette blanc, meuble-lavabo sur pied et du papier peint.

Idée de décoration pour un petit WC et toilettes minimaliste avec des portes de placard noires, WC à poser, un carrelage blanc, des carreaux de porcelaine, un mur blanc, un sol en bois brun, un lavabo encastré, un plan de toilette en béton, un sol multicolore, un plan de toilette gris et meuble-lavabo suspendu.

These homeowners came to us to renovate a number of areas of their home. In their formal powder bath they wanted a sophisticated polished room that was elegant and custom in design. The formal powder was designed around stunning marble and gold wall tile with a custom starburst layout coming from behind the center of the birds nest round brass mirror. A white floating quartz countertop houses a vessel bowl sink and vessel bowl height faucet in polished nickel, wood panel and molding’s were painted black with a gold leaf detail which carried over to the ceiling for the WOW.
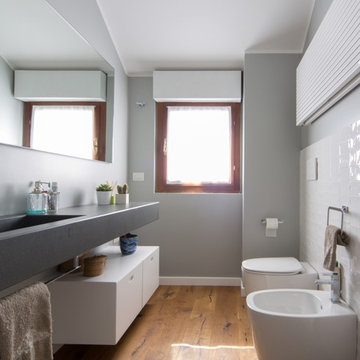
Réalisation d'un petit WC et toilettes design avec un placard à porte plane, des portes de placard blanches, un bidet, un mur gris, un sol en bois brun, un sol marron, un carrelage blanc, un lavabo intégré et un plan de toilette en béton.
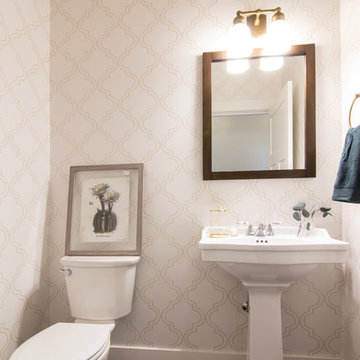
Becky Pospical
Cette photo montre un petit WC et toilettes chic avec WC séparés, un carrelage blanc, un lavabo de ferme, un sol marron, un mur multicolore et un sol en bois brun.
Cette photo montre un petit WC et toilettes chic avec WC séparés, un carrelage blanc, un lavabo de ferme, un sol marron, un mur multicolore et un sol en bois brun.
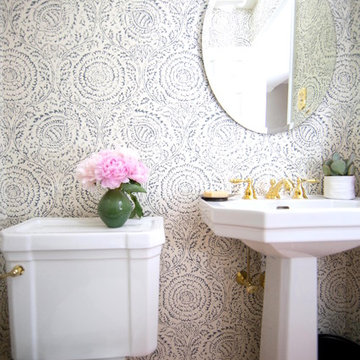
This powder room was a fun project. We wanted to be sure that it coordinated with the living room which is nearby. We started out looking at wallpapers with geometric patterns and then settled on this beautiful classic look. Our clients are quite tall so the mirror is mounted high.
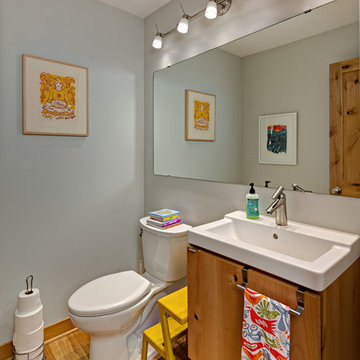
A new powder room was added to the first floor.
Réalisation d'un petit WC et toilettes nordique en bois brun avec WC séparés, un mur blanc, un sol en bois brun, un placard à porte plane, un lavabo intégré et un sol marron.
Réalisation d'un petit WC et toilettes nordique en bois brun avec WC séparés, un mur blanc, un sol en bois brun, un placard à porte plane, un lavabo intégré et un sol marron.
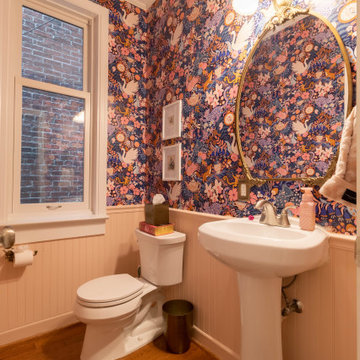
Exemple d'un petit WC et toilettes chic avec des portes de placard blanches, WC à poser, un mur multicolore, un sol en bois brun, un lavabo de ferme, un sol marron, meuble-lavabo encastré et du papier peint.
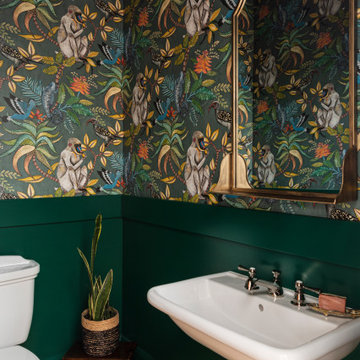
The new 1st floor WC feels fun and exotic with green wainscoting and playful wallpaper.
Aménagement d'un petit WC et toilettes classique avec WC séparés, un mur vert, un sol en bois brun, un lavabo suspendu, un sol marron et du papier peint.
Aménagement d'un petit WC et toilettes classique avec WC séparés, un mur vert, un sol en bois brun, un lavabo suspendu, un sol marron et du papier peint.
Idées déco de WC et toilettes avec tous types de WC et un sol en bois brun
4