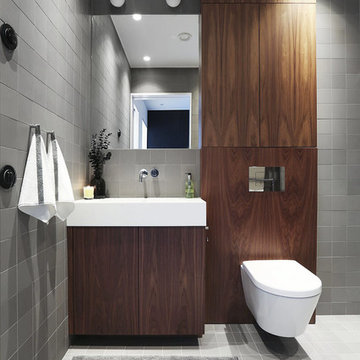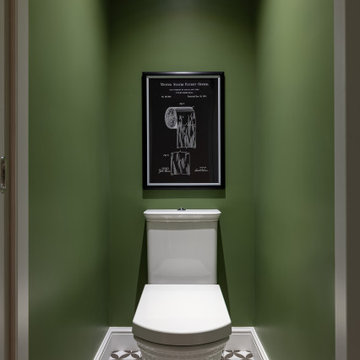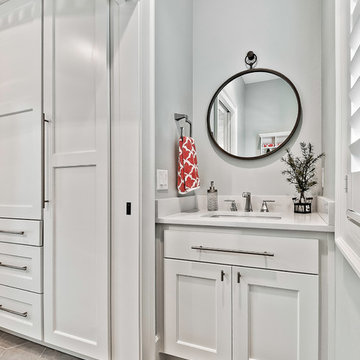Idées déco de WC et toilettes avec tous types de WC et un sol en carrelage de céramique
Trier par :
Budget
Trier par:Populaires du jour
81 - 100 sur 4 041 photos
1 sur 3

Aménagement d'un WC suspendu contemporain en bois foncé de taille moyenne avec un placard à porte plane, un carrelage gris, un mur gris, un lavabo intégré, des carreaux de céramique, un sol en carrelage de céramique et un sol gris.

This modern bathroom, featuring an integrated vanity, emanates a soothing atmosphere. The calming ambiance is accentuated by the choice of tiles, creating a harmonious and tranquil environment. The thoughtful design elements contribute to a contemporary and serene bathroom space.

Delivering what the client asked for, Blackline Renovations created a visually stunning bathroom with high impact finishes. By removing a wall and an unused linen cabinet, we were able to install a larger, more functional linen cabinet that was painted a vibrant blue and designed to match the original beadboard wainscotting and trim.

Туалет с зелеными стенами и графичным полом.
Cette photo montre un petit WC et toilettes tendance avec WC à poser, un mur vert, un sol en carrelage de céramique et un sol noir.
Cette photo montre un petit WC et toilettes tendance avec WC à poser, un mur vert, un sol en carrelage de céramique et un sol noir.

Cette photo montre un grand WC et toilettes moderne avec un placard à porte plane, des portes de placard noires, WC séparés, un carrelage beige, mosaïque, un mur gris, un sol en carrelage de céramique, un lavabo suspendu, un plan de toilette en surface solide, un sol gris, un plan de toilette blanc, meuble-lavabo suspendu, un plafond décaissé et boiseries.

Photo: Jessie Preza Photography
Aménagement d'un WC et toilettes méditerranéen avec un placard en trompe-l'oeil, des portes de placard noires, WC à poser, un sol en carrelage de céramique, une vasque, un plan de toilette en stéatite, un plan de toilette noir, meuble-lavabo suspendu et du papier peint.
Aménagement d'un WC et toilettes méditerranéen avec un placard en trompe-l'oeil, des portes de placard noires, WC à poser, un sol en carrelage de céramique, une vasque, un plan de toilette en stéatite, un plan de toilette noir, meuble-lavabo suspendu et du papier peint.

Part of the 1st floor renovation was giving the powder room a facelift. There was an underutilized shower in this room that we removed and replaced with storage. We then installed a new vanity, countertop, tile floor and plumbing fixtures. The homeowners chose a fun and beautiful wallpaper to finish the space.

I designed this tiny powder room to fit in nicely on the 3rd floor of our Victorian row house, my office by day and our family room by night - complete with deck, sectional, TV, vintage fridge and wet bar. We sloped the ceiling of the powder room to allow for an internal skylight for natural light and to tuck the structure in nicely with the sloped ceiling of the roof. The bright Spanish tile pops agains the white walls and penny tile and works well with the black and white colour scheme. The backlit mirror and spot light provide ample light for this tiny but mighty space.

Cette photo montre un WC et toilettes chic de taille moyenne avec un placard à porte shaker, des portes de placard blanches, WC séparés, un carrelage bleu, un carrelage métro, un mur gris, un sol en carrelage de céramique, un lavabo encastré, un plan de toilette en quartz modifié, un sol blanc, un plan de toilette blanc et meuble-lavabo encastré.

A close-up of the wallpaper and gray quartz countertop.
Inspiration pour un petit WC et toilettes design avec un placard avec porte à panneau surélevé, WC à poser, un carrelage bleu, un mur bleu, un sol en carrelage de céramique, un lavabo encastré, un plan de toilette en quartz modifié, un sol gris et un plan de toilette gris.
Inspiration pour un petit WC et toilettes design avec un placard avec porte à panneau surélevé, WC à poser, un carrelage bleu, un mur bleu, un sol en carrelage de céramique, un lavabo encastré, un plan de toilette en quartz modifié, un sol gris et un plan de toilette gris.

Los clientes de este ático confirmaron en nosotros para unir dos viviendas en una reforma integral 100% loft47.
Esta vivienda de carácter eclético se divide en dos zonas diferenciadas, la zona living y la zona noche. La zona living, un espacio completamente abierto, se encuentra presidido por una gran isla donde se combinan lacas metalizadas con una elegante encimera en porcelánico negro. La zona noche y la zona living se encuentra conectado por un pasillo con puertas en carpintería metálica. En la zona noche destacan las puertas correderas de suelo a techo, así como el cuidado diseño del baño de la habitación de matrimonio con detalles de grifería empotrada en negro, y mampara en cristal fumé.
Ambas zonas quedan enmarcadas por dos grandes terrazas, donde la familia podrá disfrutar de esta nueva casa diseñada completamente a sus necesidades

Photography by Meredith Heuer
Réalisation d'un WC et toilettes victorien en bois foncé de taille moyenne avec un carrelage multicolore, mosaïque, un sol gris, un placard à porte plane, WC séparés, un mur multicolore, un sol en carrelage de céramique, un lavabo intégré, un plan de toilette en béton et un plan de toilette gris.
Réalisation d'un WC et toilettes victorien en bois foncé de taille moyenne avec un carrelage multicolore, mosaïque, un sol gris, un placard à porte plane, WC séparés, un mur multicolore, un sol en carrelage de céramique, un lavabo intégré, un plan de toilette en béton et un plan de toilette gris.

Inspiration pour un petit WC et toilettes craftsman avec un placard avec porte à panneau surélevé, des portes de placard blanches, WC séparés, un sol en carrelage de céramique, un lavabo encastré, un plan de toilette en quartz modifié et un plan de toilette blanc.

•Photo by Argonaut Architectural•
Inspiration pour un grand WC et toilettes design en bois foncé avec un placard à porte plane, WC à poser, un mur gris, un sol en carrelage de céramique, un lavabo encastré, un plan de toilette en quartz et un sol multicolore.
Inspiration pour un grand WC et toilettes design en bois foncé avec un placard à porte plane, WC à poser, un mur gris, un sol en carrelage de céramique, un lavabo encastré, un plan de toilette en quartz et un sol multicolore.

Inspiration pour un petit WC et toilettes traditionnel avec WC à poser, un mur multicolore, un sol en carrelage de céramique, un lavabo de ferme, un sol multicolore et du papier peint.

A quick refresh to the powder bathroom but created a big impact!
Idée de décoration pour un petit WC suspendu tradition avec un placard à porte shaker, des portes de placard marrons, un mur gris, un sol en carrelage de céramique, un lavabo intégré, un plan de toilette en quartz modifié, un sol noir, un plan de toilette blanc et meuble-lavabo sur pied.
Idée de décoration pour un petit WC suspendu tradition avec un placard à porte shaker, des portes de placard marrons, un mur gris, un sol en carrelage de céramique, un lavabo intégré, un plan de toilette en quartz modifié, un sol noir, un plan de toilette blanc et meuble-lavabo sur pied.

Rénovation de la salle de bain, de son dressing, des wc qui n'avaient jamais été remis au goût du jour depuis la construction.
La salle de bain a entièrement été démolie pour ré installer une baignoire 180x80, une douche de 160x80 et un meuble double vasque de 150cm.

This cloakroom had an awkward vaulted ceiling and there was not a lot of room. I knew I wanted to give my client a wow factor but retaining the traditional look she desired.
I designed the wall cladding to come higher as I dearly wanted to wallpaper the ceiling to give the vaulted ceiling structure. The taupe grey tones sit well with the warm brass tones and the rock basin added a subtle wow factor

Idées déco pour un petit WC suspendu classique en bois brun avec un placard à porte shaker, un carrelage blanc, des carreaux de céramique, un mur vert, un sol en carrelage de céramique, un lavabo encastré, un plan de toilette en quartz modifié, un sol noir, un plan de toilette blanc et meuble-lavabo sur pied.

Customer requested a simplistic, european style powder room. The powder room consists of a vessel sink, quartz countertop on top of a contemporary style vanity. The toilet has a skirted trapway, which creates a sleek design. A mosaic style floor tile helps bring together a simplistic look with lots of character.
Idées déco de WC et toilettes avec tous types de WC et un sol en carrelage de céramique
5