Idées déco de WC et toilettes avec un bidet et meuble-lavabo suspendu
Trier par :
Budget
Trier par:Populaires du jour
1 - 20 sur 67 photos
1 sur 3

I am glad to present a new project, Powder room design in a modern style. This project is as simple as it is not ordinary with its solution. The powder room is the most typical, small. I used wallpaper for this project, changing the visual space - increasing it. The idea was to extend the semicircular corridor by creating additional vertical backlit niches. I also used everyone's long-loved living moss to decorate the wall so that the powder room did not look like a lifeless and dull corridor. The interior lines are clean. The interior is not overflowing with accents and flowers. Everything is concise and restrained: concrete and flowers, the latest technology and wildlife, wood and metal, yin-yang.

The downstairs powder room has a 4' hand painted cement tile wall with the same black Terrazzo flooring continuing from the kitchen area.
A wall mounted vanity with custom fabricated slab top and a concrete vessel sink on top.
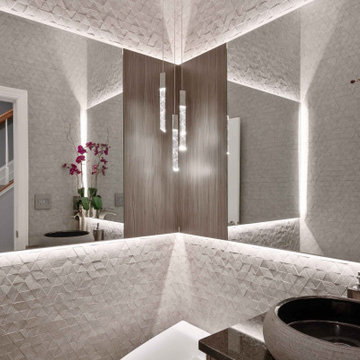
Exemple d'un petit WC et toilettes tendance en bois brun avec un placard à porte plane, un bidet, un carrelage gris, des carreaux de céramique, un mur gris, un sol en carrelage de céramique, une vasque, un plan de toilette en granite, un sol beige, un plan de toilette noir et meuble-lavabo suspendu.
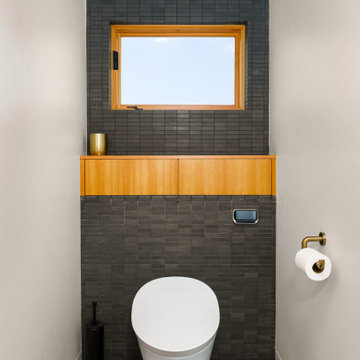
Idées déco pour un WC et toilettes contemporain avec un placard à porte plane, des portes de placard noires, un carrelage noir, un sol en carrelage de terre cuite, une grande vasque, un plan de toilette en marbre, un sol noir, un plan de toilette multicolore, meuble-lavabo suspendu et un bidet.

Ванная комната оформлена в сочетаниях белого и дерева. Оригинальные светильники, дерево и мрамор.
The bathroom is decorated in combinations of white and wood. Original lamps, wood and marble.

Inspiration pour un grand WC et toilettes minimaliste avec un placard à porte plane, des portes de placard blanches, un bidet, un carrelage noir, du carrelage en marbre, un mur noir, un sol en marbre, un lavabo encastré, un plan de toilette en marbre, un sol noir, un plan de toilette noir et meuble-lavabo suspendu.
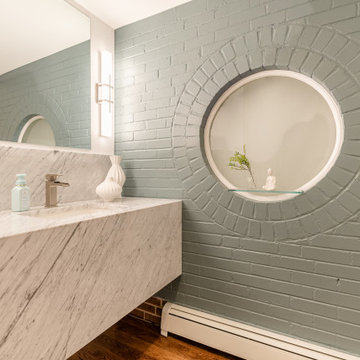
This powder bath provides a clean, welcoming look with the white cabinets, paint, and trim paired with a white and gray marble waterfall countertop. The original hardwood flooring brings warmth to the space. The original brick painted with a pop of color brings some fun to the space.
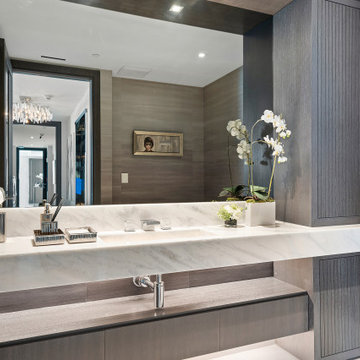
Cette image montre un WC et toilettes design en bois foncé de taille moyenne avec un bidet, un mur gris, un sol en marbre, un lavabo intégré, un plan de toilette en marbre, un sol blanc, un plan de toilette blanc, meuble-lavabo suspendu et du papier peint.
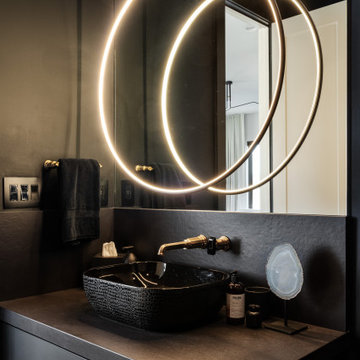
Luxe modern interior design in Westwood, Kansas by ULAH Interiors + Design, Kansas City. This powder bath features a ceiling mounted LED circular vanity light Wall mounted faucet by Brizo. Textured vessel sink has glossy finish on the inside, with matte black finish on the outside.
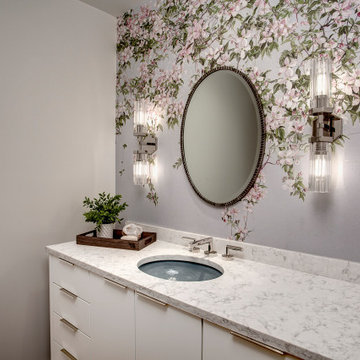
A beautiful clematis vine wallpaper creeps behind this gorgeous powder bath vanity. Complete with flanking sconces, oval mirror, and glass sink.
Réalisation d'un WC et toilettes tradition avec un placard à porte plane, des portes de placard blanches, un bidet, un mur blanc, un sol en bois brun, un lavabo encastré, un plan de toilette en quartz modifié, un sol marron, un plan de toilette blanc, meuble-lavabo suspendu et du papier peint.
Réalisation d'un WC et toilettes tradition avec un placard à porte plane, des portes de placard blanches, un bidet, un mur blanc, un sol en bois brun, un lavabo encastré, un plan de toilette en quartz modifié, un sol marron, un plan de toilette blanc, meuble-lavabo suspendu et du papier peint.
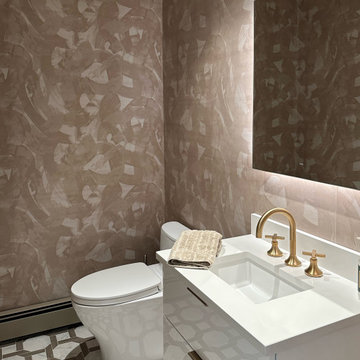
Dura Supreme
Inset Arcadia Panel door style
Linen white paint finish
Maple toast shelves
Pantry storage solutions
Subzero refrigeration columns
Wolf double ovens
Top knob ascendra pulls
Chrome pulls
Torrco
County TV and appliance Dura Supreme
Inset Arcadia Panel door style
Linen white paint finish
Maple toast shelves
Pantry storage solutions
Subzero refrigeration columns
Wolf double ovens
Top knob ascendra pulls
Chrome pulls
Torrco
County TV and appliance
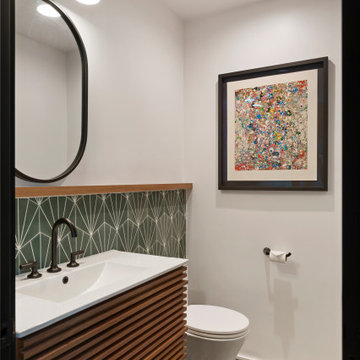
We adding a powder room without adding any square footage to the house. Give the room some drama since all your guest will be using this powder room. Adding texture cement tile and adding it onto the wall to give extra counter space for your guest.
JL Interiors is a LA-based creative/diverse firm that specializes in residential interiors. JL Interiors empowers homeowners to design their dream home that they can be proud of! The design isn’t just about making things beautiful; it’s also about making things work beautifully. Contact us for a free consultation Hello@JLinteriors.design _ 310.390.6849_ www.JLinteriors.design
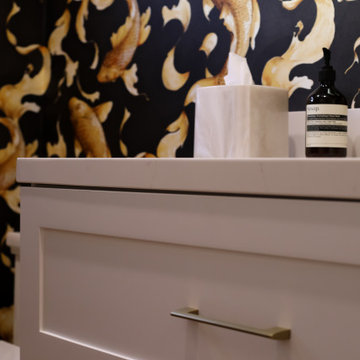
Complete kitchen remodel, new flooring throughout, powder room remodel, soffit work and new lighting throughout
Inspiration pour un grand WC et toilettes traditionnel avec un placard à porte shaker, des portes de placard blanches, un bidet, un carrelage blanc, des dalles de pierre, un mur multicolore, un sol en carrelage de porcelaine, un lavabo encastré, un plan de toilette en quartz modifié, un sol gris, un plan de toilette blanc, meuble-lavabo suspendu, un plafond en papier peint et du papier peint.
Inspiration pour un grand WC et toilettes traditionnel avec un placard à porte shaker, des portes de placard blanches, un bidet, un carrelage blanc, des dalles de pierre, un mur multicolore, un sol en carrelage de porcelaine, un lavabo encastré, un plan de toilette en quartz modifié, un sol gris, un plan de toilette blanc, meuble-lavabo suspendu, un plafond en papier peint et du papier peint.
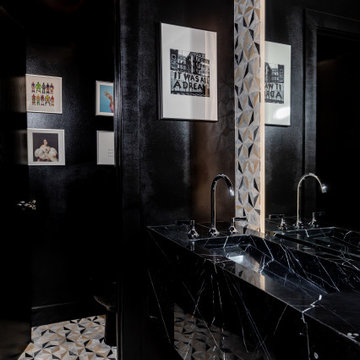
This moody powder room is small in space but big in style. The floating black marble sink is accentuated by the oversized backlit mirror.
Exemple d'un petit WC et toilettes tendance avec des portes de placard noires, un bidet, un carrelage noir, mosaïque, un mur blanc, un sol en carrelage de terre cuite, un lavabo intégré, un plan de toilette en marbre, un plan de toilette noir et meuble-lavabo suspendu.
Exemple d'un petit WC et toilettes tendance avec des portes de placard noires, un bidet, un carrelage noir, mosaïque, un mur blanc, un sol en carrelage de terre cuite, un lavabo intégré, un plan de toilette en marbre, un plan de toilette noir et meuble-lavabo suspendu.
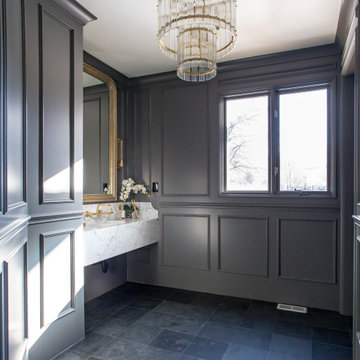
Formal powder room, floating marble sink, wall mounted sink faucet, glass chandelier, slate tile floor
Exemple d'un WC et toilettes chic de taille moyenne avec un bidet, un mur gris, un sol en ardoise, un lavabo encastré, un plan de toilette en marbre, un sol gris, un plan de toilette gris et meuble-lavabo suspendu.
Exemple d'un WC et toilettes chic de taille moyenne avec un bidet, un mur gris, un sol en ardoise, un lavabo encastré, un plan de toilette en marbre, un sol gris, un plan de toilette gris et meuble-lavabo suspendu.
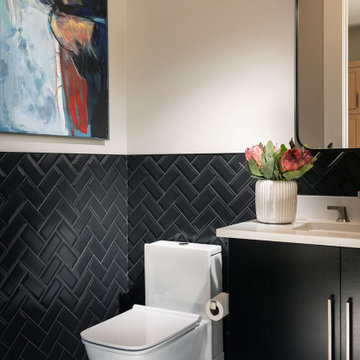
Cette photo montre un grand WC et toilettes moderne avec un placard à porte plane, des portes de placard noires, un bidet, un carrelage noir, un mur gris, un sol en carrelage de porcelaine, un lavabo encastré, un plan de toilette en quartz modifié, un plan de toilette blanc, meuble-lavabo suspendu, un carrelage métro et un sol multicolore.
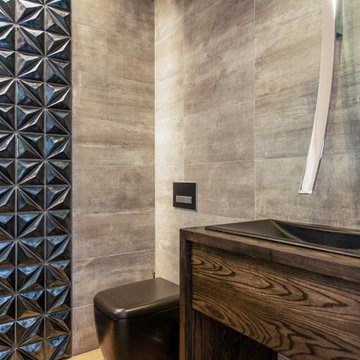
Powder room in Vue Sarasota condo build-out.
Idée de décoration pour un petit WC et toilettes design avec des portes de placard marrons, un bidet, un mur gris, un lavabo posé, un plan de toilette marron et meuble-lavabo suspendu.
Idée de décoration pour un petit WC et toilettes design avec des portes de placard marrons, un bidet, un mur gris, un lavabo posé, un plan de toilette marron et meuble-lavabo suspendu.
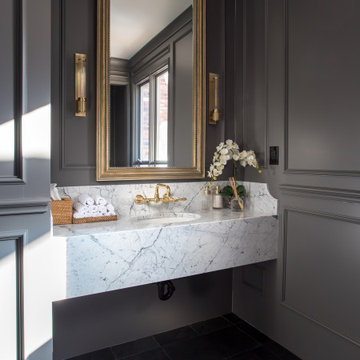
Formal powder room, floating marble sink, wall mounted sink faucet, glass chandelier, slate tile floor
Aménagement d'un WC et toilettes classique de taille moyenne avec un bidet, un mur gris, un sol en ardoise, un lavabo encastré, un plan de toilette en marbre, un sol gris, un plan de toilette gris et meuble-lavabo suspendu.
Aménagement d'un WC et toilettes classique de taille moyenne avec un bidet, un mur gris, un sol en ardoise, un lavabo encastré, un plan de toilette en marbre, un sol gris, un plan de toilette gris et meuble-lavabo suspendu.
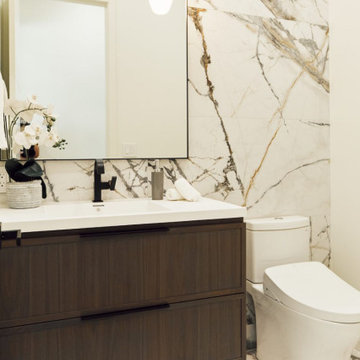
With large floor-to-ceiling tile and a floating walnut vanity, the powder room is inviting and luxurious.
Idée de décoration pour un WC et toilettes minimaliste en bois foncé avec un placard à porte shaker, un bidet, un lavabo intégré, un plan de toilette en surface solide, un plan de toilette blanc et meuble-lavabo suspendu.
Idée de décoration pour un WC et toilettes minimaliste en bois foncé avec un placard à porte shaker, un bidet, un lavabo intégré, un plan de toilette en surface solide, un plan de toilette blanc et meuble-lavabo suspendu.
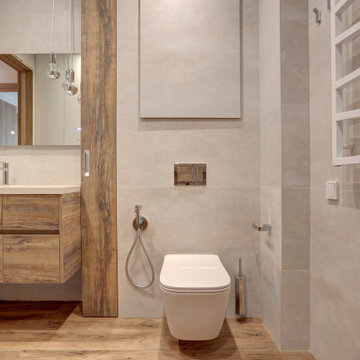
Ванная комната оформлена в сочетаниях белого и дерева. Оригинальные светильники, дерево и мрамор.
The bathroom is decorated in combinations of white and wood. Original lamps, wood and marble.
Idées déco de WC et toilettes avec un bidet et meuble-lavabo suspendu
1