Idées déco de WC et toilettes avec un bidet et un plan de toilette blanc
Trier par :
Budget
Trier par:Populaires du jour
101 - 120 sur 120 photos
1 sur 3
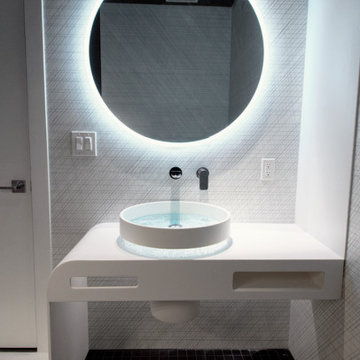
Small powder room remodel with custom designed vanity console in Corian solid surface. Specialty sink from Australia. Large format abstract ceramic wall panels, with matte black mosaic floor tiles and white ceramic strip as continuation of vanity form from floor to ceiling.
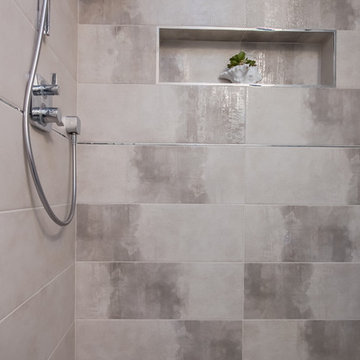
Modern guest bathroom with floor to ceiling tile and Porcelanosa vanity and sink. Equipped with Toto bidet and adjustable handheld shower. Shiny golden accent tile and niche help elevates the look.
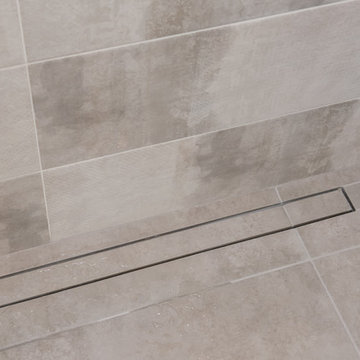
Modern guest bathroom with floor to ceiling tile and Porcelanosa vanity and sink. Equipped with Toto bidet and adjustable handheld shower. Shiny golden accent tile and niche help elevates the look.
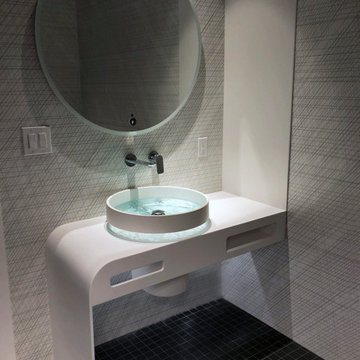
Small powder room remodel with custom designed vanity console in Corian solid surface. Specialty sink from Australia. Large format abstract ceramic wall panels, with matte black mosaic floor tiles and white ceramic strip as continuation of vanity form from floor to ceiling.
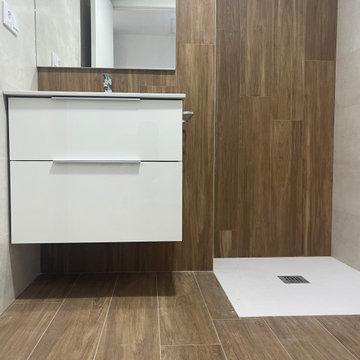
Aseo de invitados con ducha, sanitario al aire y con el mismo tipo de suelo y pared.
Idée de décoration pour un WC et toilettes tradition de taille moyenne avec un placard à porte affleurante, des portes de placard blanches, un bidet, un carrelage blanc, des carreaux de céramique, un mur marron, parquet foncé, un lavabo suspendu, un plan de toilette en marbre, un sol marron, un plan de toilette blanc et meuble-lavabo sur pied.
Idée de décoration pour un WC et toilettes tradition de taille moyenne avec un placard à porte affleurante, des portes de placard blanches, un bidet, un carrelage blanc, des carreaux de céramique, un mur marron, parquet foncé, un lavabo suspendu, un plan de toilette en marbre, un sol marron, un plan de toilette blanc et meuble-lavabo sur pied.
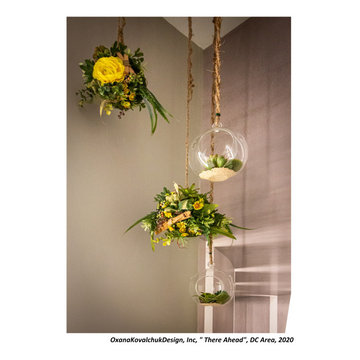
I am glad to present a new project, Powder room design in a modern style. This project is as simple as it is not ordinary with its solution. The powder room is the most typical, small. I used wallpaper for this project, changing the visual space - increasing it. The idea was to extend the semicircular corridor by creating additional vertical backlit niches. I also used everyone's long-loved living moss to decorate the wall so that the powder room did not look like a lifeless and dull corridor. The interior lines are clean. The interior is not overflowing with accents and flowers. Everything is concise and restrained: concrete and flowers, the latest technology and wildlife, wood and metal, yin-yang.
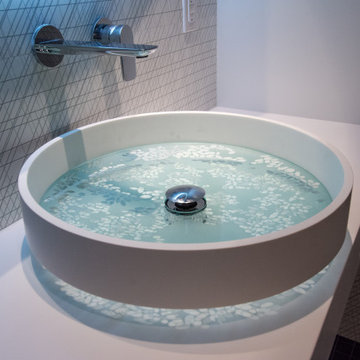
Small powder room remodel with custom designed vanity console in Corian solid surface. Specialty sink from Australia. Large format abstract ceramic wall panels, with matte black mosaic floor tiles and white ceramic strip as continuation of vanity form from floor to ceiling.
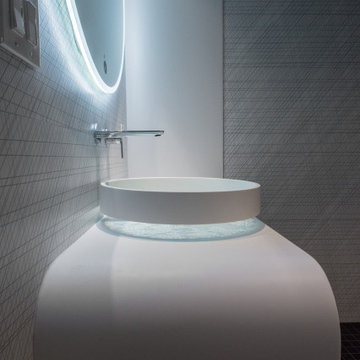
Small powder room remodel with custom designed vanity console in Corian solid surface. Specialty sink from Australia. Large format abstract ceramic wall panels, with matte black mosaic floor tiles and white ceramic strip as continuation of vanity form from floor to ceiling.
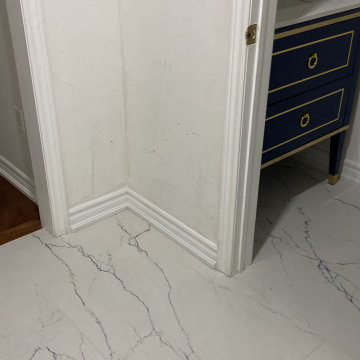
Powder room renovation. white blue vein large tiles, size 2 x 4 inch ceramic tiles. High end look. makes a huge difference on a budget friendly remodel project.
matching golden blue vanity/faucet/knobs with the new flooring makes a great effect.

I am glad to present a new project, Powder room design in a modern style. This project is as simple as it is not ordinary with its solution. The powder room is the most typical, small. I used wallpaper for this project, changing the visual space - increasing it. The idea was to extend the semicircular corridor by creating additional vertical backlit niches. I also used everyone's long-loved living moss to decorate the wall so that the powder room did not look like a lifeless and dull corridor. The interior lines are clean. The interior is not overflowing with accents and flowers. Everything is concise and restrained: concrete and flowers, the latest technology and wildlife, wood and metal, yin-yang.
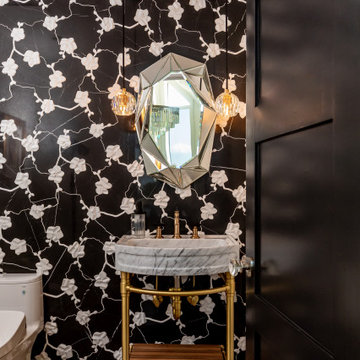
Black and white three dimensional marble orchid tile sets the stage for this over the top powder room. The marble pedestal sink with brass exposed plumbing is accented by glass ceiling pendants creating jaw dropping drama.
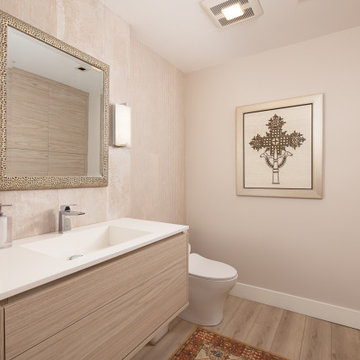
17-rear-wall-storage-Omega-Full-Access-cabinets-laminate-wood-with-Lakehouse-finish
Cette image montre un WC et toilettes minimaliste en bois clair avec un placard à porte plane, un bidet, un carrelage beige, des carreaux de porcelaine, un mur beige, un sol en vinyl, un lavabo intégré, un plan de toilette en quartz, un sol marron, un plan de toilette blanc et meuble-lavabo suspendu.
Cette image montre un WC et toilettes minimaliste en bois clair avec un placard à porte plane, un bidet, un carrelage beige, des carreaux de porcelaine, un mur beige, un sol en vinyl, un lavabo intégré, un plan de toilette en quartz, un sol marron, un plan de toilette blanc et meuble-lavabo suspendu.
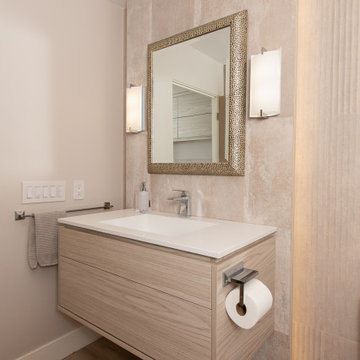
18-kitchen-craft-cabinets-Summit-Acrylic-Wood-Wired-Mercury-finish-Corterra-solid-surface-whitequartz-countertop-with-integrated-sink
Idées déco pour un WC et toilettes moderne en bois clair avec un placard à porte plane, un bidet, un carrelage beige, des carreaux de porcelaine, un mur beige, un sol en vinyl, un lavabo intégré, un plan de toilette en quartz, un sol marron, un plan de toilette blanc et meuble-lavabo suspendu.
Idées déco pour un WC et toilettes moderne en bois clair avec un placard à porte plane, un bidet, un carrelage beige, des carreaux de porcelaine, un mur beige, un sol en vinyl, un lavabo intégré, un plan de toilette en quartz, un sol marron, un plan de toilette blanc et meuble-lavabo suspendu.
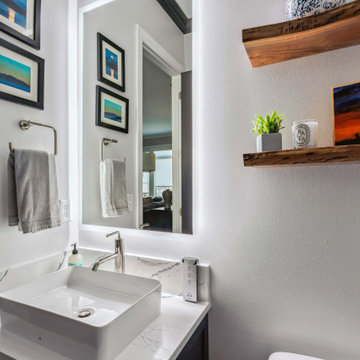
Idée de décoration pour un WC et toilettes tradition de taille moyenne avec un placard avec porte à panneau encastré, des portes de placard bleues, un bidet, un mur blanc, parquet foncé, une vasque, un plan de toilette en quartz modifié, un sol marron, un plan de toilette blanc, meuble-lavabo encastré et du lambris.
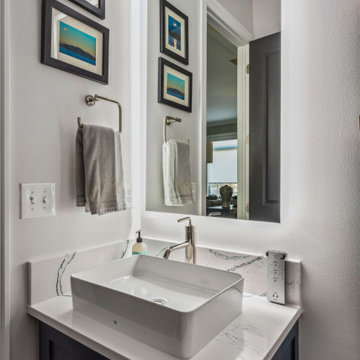
Cette photo montre un WC et toilettes chic de taille moyenne avec un placard avec porte à panneau encastré, des portes de placard bleues, un bidet, un mur blanc, parquet foncé, une vasque, un plan de toilette en quartz modifié, un sol marron, un plan de toilette blanc, meuble-lavabo encastré et du lambris.
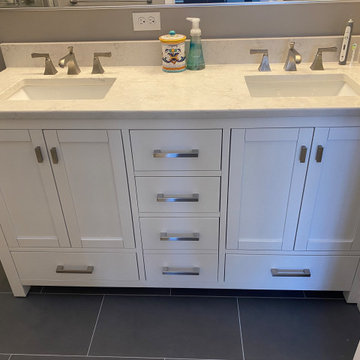
This master bathroom in Westford, MA is a modern dream. Equipped with Kohler memoirs fixtures in brushed nickel, a large minimal frame mirror, double square sinks, a Toto bidet toilet and a calming color palette. The Ranier Quartz countertop and white vanity brings brightness to the room while the dark floor grounds the space. What a beautiful space to unwind.
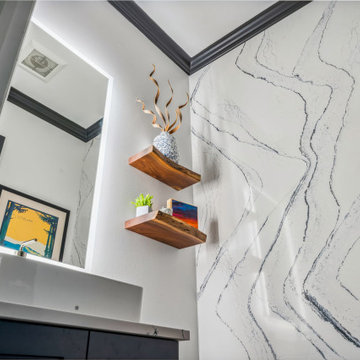
Idée de décoration pour un WC et toilettes tradition de taille moyenne avec un placard avec porte à panneau encastré, des portes de placard bleues, un bidet, un mur blanc, parquet foncé, une vasque, un plan de toilette en quartz modifié, un sol marron, un plan de toilette blanc, meuble-lavabo encastré et du lambris.
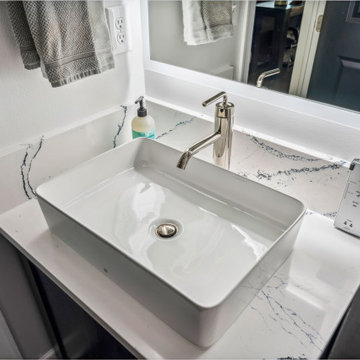
Inspiration pour un WC et toilettes traditionnel de taille moyenne avec un placard avec porte à panneau encastré, des portes de placard bleues, un bidet, un mur blanc, parquet foncé, une vasque, un plan de toilette en quartz modifié, un sol marron, un plan de toilette blanc, meuble-lavabo encastré et du lambris.
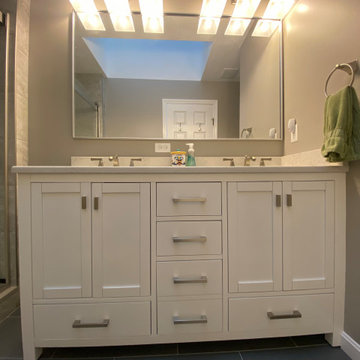
This master bathroom in Westford, MA is a modern dream. Equipped with Kohler memoirs fixtures in brushed nickel, a large minimal frame mirror, double square sinks, a Toto bidet toilet and a calming color palette. The Ranier Quartz countertop and white vanity brings brightness to the room while the dark floor grounds the space. What a beautiful space to unwind.
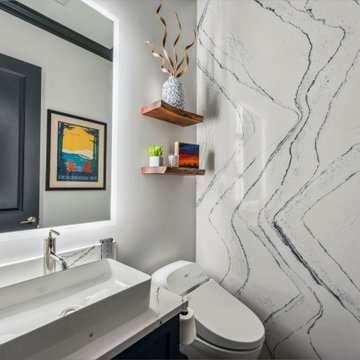
Inspiration pour un WC et toilettes traditionnel de taille moyenne avec un placard avec porte à panneau encastré, des portes de placard bleues, un bidet, un mur blanc, parquet foncé, une vasque, un plan de toilette en quartz modifié, un sol marron, un plan de toilette blanc, meuble-lavabo encastré et du lambris.
Idées déco de WC et toilettes avec un bidet et un plan de toilette blanc
6