Idées déco de WC et toilettes avec un carrelage beige et carrelage mural
Trier par :
Budget
Trier par:Populaires du jour
81 - 100 sur 2 690 photos
1 sur 3
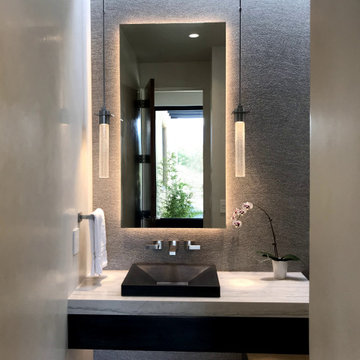
Mid-century Modern home - Powder room with dimensional wall tile and LED mirror, wall mounted vanity with under lighting. Japanese prints. Stone vessel sink.
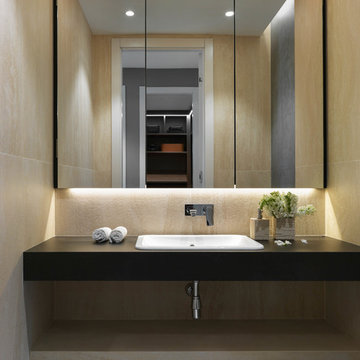
Квартира в жилом комплексе «Рублевские огни» на Западе Москвы была выбрана во многом из-за красивых видов, которые открываются с 22 этажа. Она стала подарком родителей для сына-студента — первым отдельным жильем молодого человека, началом самостоятельной жизни.
Архитектор: Тимур Шарипов
Подбор мебели: Ольга Истомина
Светодизайнер: Сергей Назаров
Фото: Сергей Красюк
Этот проект был опубликован на интернет-портале Интерьер + Дизайн
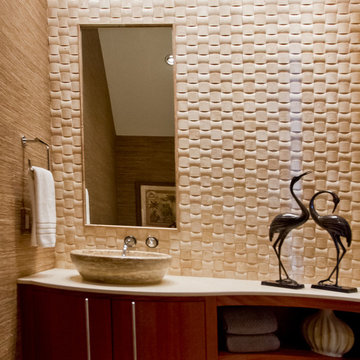
Houston, TX Bath remodel
Inspiration pour un petit WC et toilettes minimaliste en bois brun avec une vasque, un plan de toilette en quartz modifié, un carrelage beige, des carreaux de porcelaine, un mur beige, un sol en carrelage de porcelaine et un placard à porte plane.
Inspiration pour un petit WC et toilettes minimaliste en bois brun avec une vasque, un plan de toilette en quartz modifié, un carrelage beige, des carreaux de porcelaine, un mur beige, un sol en carrelage de porcelaine et un placard à porte plane.
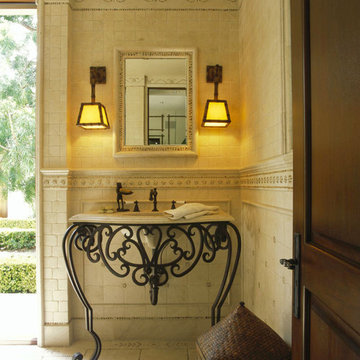
Photo by David Glomb.
This luxurious classic traditional residence was designed for a female executive in the apparel business.
Winner of the American Society of Interior Designers' Gold Award for Best Home Over 3,500 Sq. Ft. Also, featured on HGTV's Top Ten in 2009.
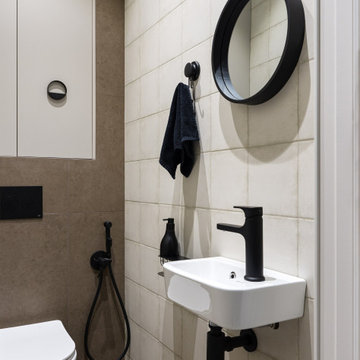
туалет в квартире
Idée de décoration pour un petit WC suspendu nordique avec un placard à porte plane, des portes de placard grises, un carrelage beige, des carreaux de porcelaine, un mur beige, un sol en carrelage de porcelaine, un lavabo suspendu, un sol marron et meuble-lavabo suspendu.
Idée de décoration pour un petit WC suspendu nordique avec un placard à porte plane, des portes de placard grises, un carrelage beige, des carreaux de porcelaine, un mur beige, un sol en carrelage de porcelaine, un lavabo suspendu, un sol marron et meuble-lavabo suspendu.
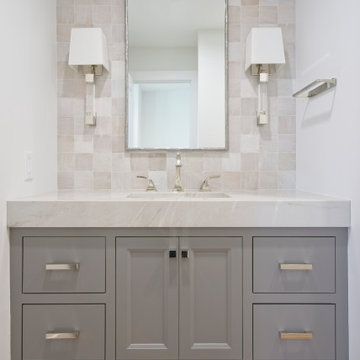
Réalisation d'un grand WC et toilettes marin avec un placard à porte shaker, des portes de placard grises, un carrelage beige, un carrelage de pierre, un mur blanc, parquet clair, un lavabo encastré, un plan de toilette en quartz modifié, un sol marron et meuble-lavabo sur pied.

A Statement Bathroom with a Industrial vibe with 3D Metal Gauze Effect Tiles.
We used ambient lighting to highlight these decorative tiles.
A wave counter basin in white contrasts with the matt black worktop and tap.
This sits on a bespoke bronze coloured floating unit.
To complete the look we used rustic wood effect porcelain tiles.
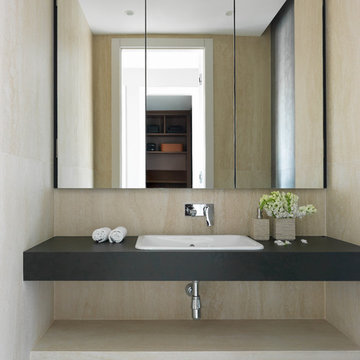
Квартира в жилом комплексе «Рублевские огни» на Западе Москвы была выбрана во многом из-за красивых видов, которые открываются с 22 этажа. Она стала подарком родителей для сына-студента — первым отдельным жильем молодого человека, началом самостоятельной жизни.
Архитектор: Тимур Шарипов
Подбор мебели: Ольга Истомина
Светодизайнер: Сергей Назаров
Фото: Сергей Красюк
Этот проект был опубликован на интернет-портале Интерьер + Дизайн
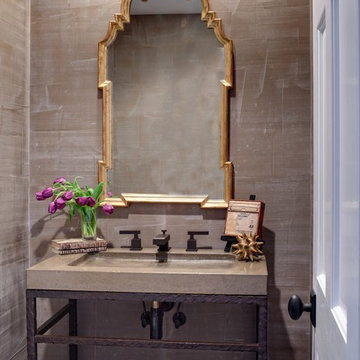
Cette photo montre un WC et toilettes tendance de taille moyenne avec un lavabo intégré, des portes de placard marrons, un carrelage beige, des carreaux de porcelaine, un mur beige, un plan de toilette en quartz modifié et un plan de toilette gris.
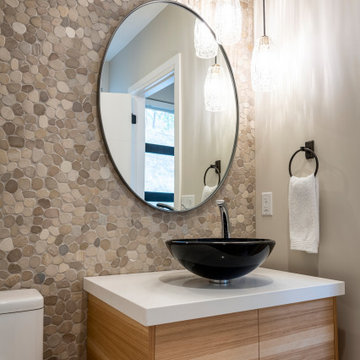
Inspiration pour un petit WC et toilettes design en bois clair avec un placard à porte plane, WC à poser, un carrelage beige, une plaque de galets, un mur beige, un sol en galet, une vasque, un plan de toilette en quartz modifié, un sol beige et un plan de toilette blanc.
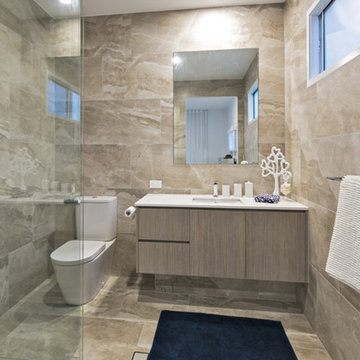
Luxury waterfront home
Aménagement d'un WC et toilettes contemporain en bois clair de taille moyenne avec WC à poser, un carrelage beige, des carreaux de porcelaine, un mur beige, un sol en carrelage de porcelaine, un lavabo encastré, un plan de toilette en quartz modifié, un sol beige et un plan de toilette blanc.
Aménagement d'un WC et toilettes contemporain en bois clair de taille moyenne avec WC à poser, un carrelage beige, des carreaux de porcelaine, un mur beige, un sol en carrelage de porcelaine, un lavabo encastré, un plan de toilette en quartz modifié, un sol beige et un plan de toilette blanc.
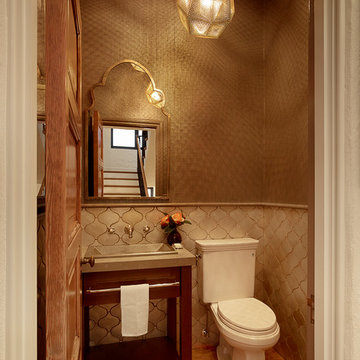
New powder room, moroccan inspired.
Photo Credit: Matthew Millman
Cette image montre un petit WC et toilettes méditerranéen en bois foncé avec WC séparés, un carrelage beige, des carreaux de céramique, un sol en bois brun, un plan de toilette en calcaire, un placard en trompe-l'oeil, un mur marron, un plan vasque et un sol marron.
Cette image montre un petit WC et toilettes méditerranéen en bois foncé avec WC séparés, un carrelage beige, des carreaux de céramique, un sol en bois brun, un plan de toilette en calcaire, un placard en trompe-l'oeil, un mur marron, un plan vasque et un sol marron.

Powder room with medium wood recessed panel cabinets and white quartz countertops. The white and brushed nickel wall mounted sconces are accompanied by the matching accessories and hardware. The custom textured backsplash brings all of the surrounding colors together to complete the room.

A plain powder room with no window or other features was transformed into a glamorous space, with hotel vibes.
Exemple d'un WC et toilettes tendance de taille moyenne avec un carrelage beige, des carreaux de porcelaine, un mur orange, un sol en carrelage de porcelaine, un plan vasque, un plan de toilette en quartz modifié, un sol beige, un plan de toilette gris, meuble-lavabo sur pied et du papier peint.
Exemple d'un WC et toilettes tendance de taille moyenne avec un carrelage beige, des carreaux de porcelaine, un mur orange, un sol en carrelage de porcelaine, un plan vasque, un plan de toilette en quartz modifié, un sol beige, un plan de toilette gris, meuble-lavabo sur pied et du papier peint.

For a couple of young web developers buying their first home in Redwood Shores, we were hired to do a complete interior remodel of a cookie cutter house originally built in 1996. The original finishes looked more like the 80s than the 90s, consisting of raised-panel oak cabinets, 12 x 12 yellow-beige floor tiles, tile counters and brown-beige wall to wall carpeting. The kitchen and bathrooms were utterly basic and the doors, fireplace and TV niche were also very dated. We selected all new finishes in tones of gray and silver per our clients’ tastes and created new layouts for the kitchen and bathrooms. We also designed a custom accent wall for their TV (very important for gamers) and track-mounted sliding 3-Form resin doors to separate their living room from their office. To animate the two story living space we customized a Mizu pendant light by Terzani and in the kitchen we selected an accent wall of seamless Caesarstone, Fuscia lights designed by Achille Castiglioni (one of our favorite modernist pendants) and designed a two-level island and a drop-down ceiling accent “cloud: to coordinate with the color of the accent wall. The master bath features a minimalist bathtub and floating vanity, an internally lit Electric Mirror and Porcelanosa tile.
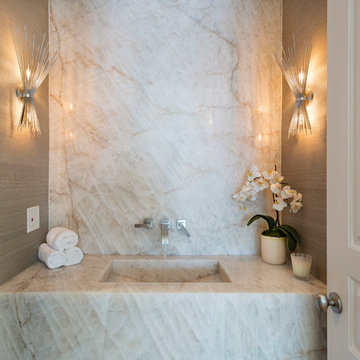
Powder Room
Aménagement d'un WC et toilettes bord de mer de taille moyenne avec un mur marron, un lavabo intégré, un plan de toilette en marbre, un carrelage beige, des dalles de pierre et un plan de toilette beige.
Aménagement d'un WC et toilettes bord de mer de taille moyenne avec un mur marron, un lavabo intégré, un plan de toilette en marbre, un carrelage beige, des dalles de pierre et un plan de toilette beige.
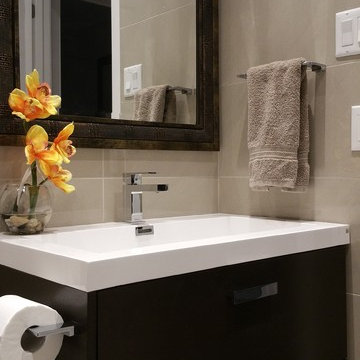
Bathroom renovated and designed by SCD Design & Construction. Make your bathroom more than just a bathroom with beautiful tiling and a timeless contemporary style! Take your lifestyle to new heights with SCD Design & Construction next time you renovate your home!
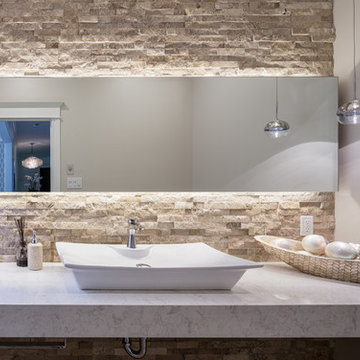
A stunning powder room by ARTium Design Build Inc. Featuring a custom quartz countertop, vessel sink, chrome pendants, custom back-lit mirror, and stone accent wall.

Linda Oyama Bryan, photographer
Formal Powder Room with grey stained, raised panel, furniture style vanity and calcutta marble countertop. Chiara tumbled limestone tile floor in Versailles pattern.
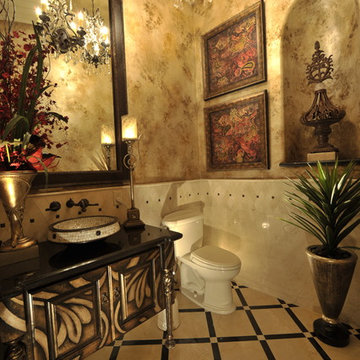
The Design Firm
Cette photo montre un WC et toilettes éclectique avec un placard en trompe-l'oeil, un plan de toilette en marbre, un carrelage beige, un carrelage de pierre, un mur multicolore et un sol en marbre.
Cette photo montre un WC et toilettes éclectique avec un placard en trompe-l'oeil, un plan de toilette en marbre, un carrelage beige, un carrelage de pierre, un mur multicolore et un sol en marbre.
Idées déco de WC et toilettes avec un carrelage beige et carrelage mural
5