Idées déco de WC et toilettes avec un carrelage beige et du carrelage en travertin
Trier par :
Budget
Trier par:Populaires du jour
21 - 40 sur 63 photos
1 sur 3
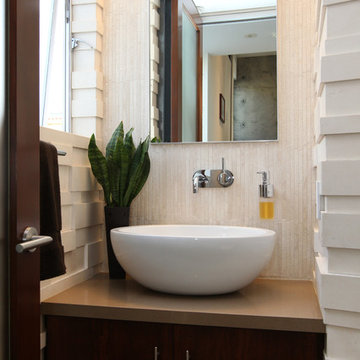
Modern powder room remodel
Custom Design & Construction
Réalisation d'un WC et toilettes minimaliste en bois foncé de taille moyenne avec une vasque, un placard avec porte à panneau encastré, un mur beige, un carrelage beige, du carrelage en travertin, un plan de toilette en quartz modifié et un plan de toilette marron.
Réalisation d'un WC et toilettes minimaliste en bois foncé de taille moyenne avec une vasque, un placard avec porte à panneau encastré, un mur beige, un carrelage beige, du carrelage en travertin, un plan de toilette en quartz modifié et un plan de toilette marron.
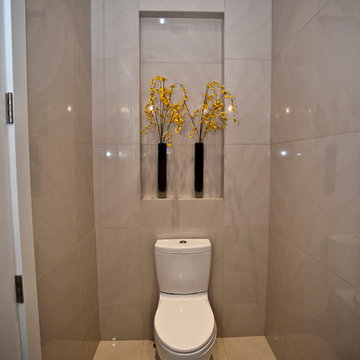
South Bozeman Tri-level Renovation - Stylish WC
* Penny Lane Home Builders Design
* Ted Hanson Construction
* Lynn Donaldson Photography
* Interior finishes: Earth Elements
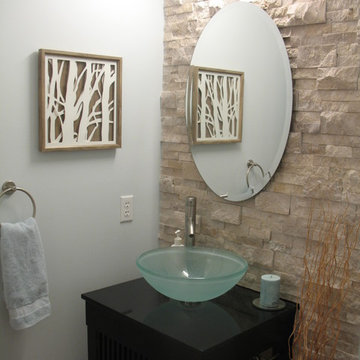
Power room after installation of split-face travertine ledger stone. Pedestal sink removed and replaced with Home Decorator's Collection "Lofty" vanity and frosted glass vessel sink.
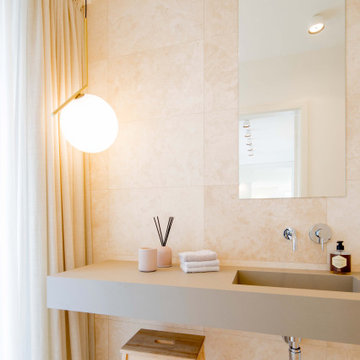
Idée de décoration pour un grand WC et toilettes design avec WC séparés, un carrelage beige, du carrelage en travertin, un mur beige, un sol en travertin, un lavabo intégré, un plan de toilette en béton, un sol beige, un plan de toilette marron et meuble-lavabo suspendu.

Idée de décoration pour un WC et toilettes tradition avec un placard à porte affleurante, des portes de placard blanches, un carrelage beige, du carrelage en travertin, un mur beige, un sol en bois brun, un lavabo encastré, un plan de toilette en marbre, un sol marron, un plan de toilette beige, meuble-lavabo sur pied et du lambris.
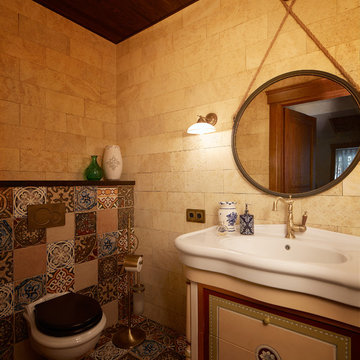
Дизайнер, автор проекта – Александр Воронов;
Фото – Михаил Поморцев | Pro.Foto
Cette photo montre un petit WC suspendu méditerranéen avec un carrelage beige, un carrelage multicolore, un mur beige, un sol en carrelage de terre cuite, un sol multicolore, du carrelage en travertin et un lavabo intégré.
Cette photo montre un petit WC suspendu méditerranéen avec un carrelage beige, un carrelage multicolore, un mur beige, un sol en carrelage de terre cuite, un sol multicolore, du carrelage en travertin et un lavabo intégré.
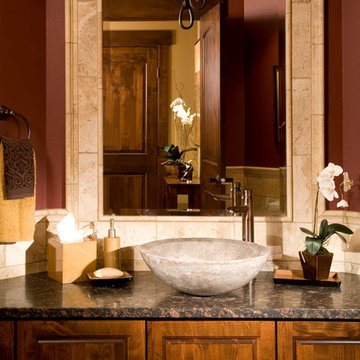
Roger Turk, Northlight Photography
Idée de décoration pour un WC et toilettes tradition en bois brun de taille moyenne avec une vasque, un plan de toilette en marbre, un carrelage beige, un mur rouge, du carrelage en travertin et un placard avec porte à panneau surélevé.
Idée de décoration pour un WC et toilettes tradition en bois brun de taille moyenne avec une vasque, un plan de toilette en marbre, un carrelage beige, un mur rouge, du carrelage en travertin et un placard avec porte à panneau surélevé.
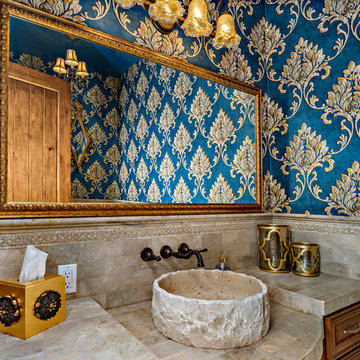
The travertine tile wraps the walls in this powder room. The ceiling height is 10 feet so the travertine tile on the wall was done extra high. The wallpaper gives this powder room a formal, jewel box feel.
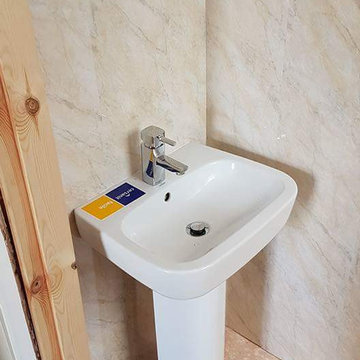
This was to convert a downstairs to have a downstaire toilet fitted with stud wall deciding a room with a glass block window in and also full redecorating of lounge and dining room including re tilling of fire place and boxing in of service pipe works and removal of wood chip wall paper.

This powder bathroom design was for Vicki Gunvalson of the Real Housewives of Orange County. The vanity came from Home Goods a few years ago and VG did not want to replace it, so I had Peter Bolton refinish it and give it new life through paint and a little added burlap to hide the interior of the open doors. The wall sconce light fixtures and Spanish hand painted mirror were another great antique store find here in San Diego.
Interior Design by Leanne Michael
Custom Wall & Vanity Finish by Peter Bolton
Photography by Gail Owens
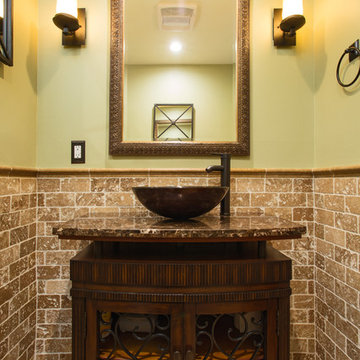
If the exterior of a house is its face the interior is its heart.
The house designed in the hacienda style was missing the matching interior.
We created a wonderful combination of Spanish color scheme and materials with amazing furniture style vanity and oil rubbed bronze fixture.
The floors are made of 4 different sized chiseled edge travertine and the wall tiles are 3"x6" notche travertine subway tiles with a chair rail finish on top.
the final touch to make this powder room feel bigger then it is are the mirrors hanging on the walls creating a fun effect of light bouncing from place to place.
Photography: R / G Photography
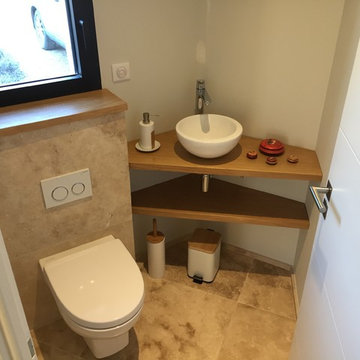
Alexis Valour
Idée de décoration pour un WC suspendu design avec un carrelage beige, du carrelage en travertin, un mur blanc, un sol en travertin, un lavabo posé, un plan de toilette en bois et un sol beige.
Idée de décoration pour un WC suspendu design avec un carrelage beige, du carrelage en travertin, un mur blanc, un sol en travertin, un lavabo posé, un plan de toilette en bois et un sol beige.
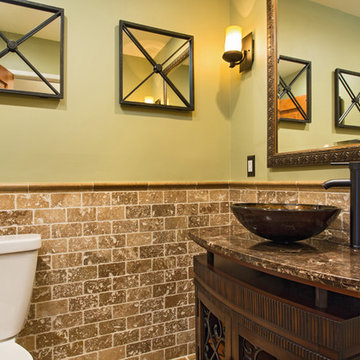
If the exterior of a house is its face the interior is its heart.
The house designed in the hacienda style was missing the matching interior.
We created a wonderful combination of Spanish color scheme and materials with amazing furniture style vanity and oil rubbed bronze fixture.
The floors are made of 4 different sized chiseled edge travertine and the wall tiles are 3"x6" notche travertine subway tiles with a chair rail finish on top.
the final touch to make this powder room feel bigger then it is are the mirrors hanging on the walls creating a fun effect of light bouncing from place to place.
Photography: R / G Photography
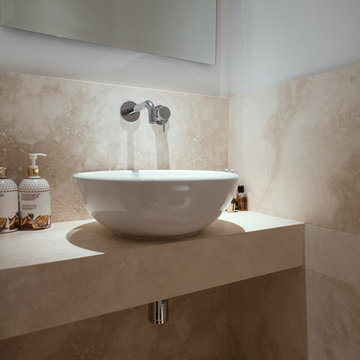
foto Chris Milo
Aménagement d'un petit WC et toilettes contemporain avec un carrelage beige, du carrelage en travertin, un mur blanc, un sol en travertin, une vasque, un plan de toilette en travertin, un sol beige et un plan de toilette beige.
Aménagement d'un petit WC et toilettes contemporain avec un carrelage beige, du carrelage en travertin, un mur blanc, un sol en travertin, une vasque, un plan de toilette en travertin, un sol beige et un plan de toilette beige.
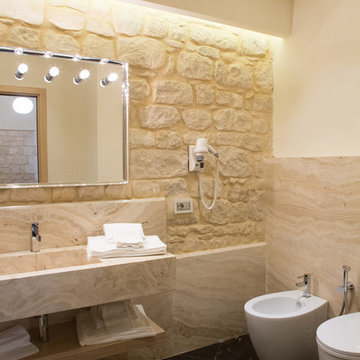
Cette image montre un WC et toilettes minimaliste de taille moyenne avec WC séparés, un carrelage beige, du carrelage en travertin, un mur beige, un sol en marbre, une grande vasque, un plan de toilette en travertin, un sol noir et un plan de toilette beige.
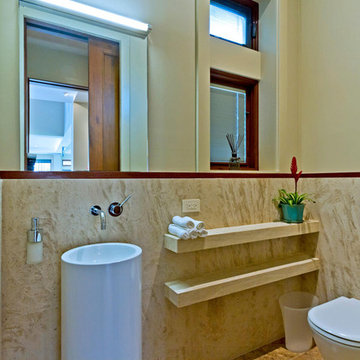
Inspiration pour un WC suspendu design de taille moyenne avec un placard sans porte, un carrelage beige, du carrelage en travertin, un mur beige, un sol en travertin, un lavabo de ferme et un sol beige.
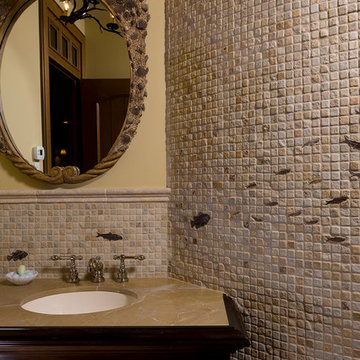
PHOTO: BRYANT PHOTOGRAPHICS
Exemple d'un WC et toilettes chic en bois foncé de taille moyenne avec un placard en trompe-l'oeil, un carrelage beige, du carrelage en travertin, un mur beige, un lavabo encastré et un plan de toilette beige.
Exemple d'un WC et toilettes chic en bois foncé de taille moyenne avec un placard en trompe-l'oeil, un carrelage beige, du carrelage en travertin, un mur beige, un lavabo encastré et un plan de toilette beige.
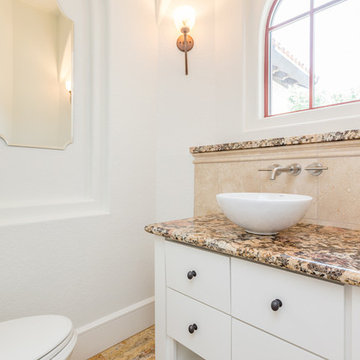
Gorgeously Built by Tommy Cashiola Construction Company in Fulshear, Houston, Texas. Designed by Purser Architectural, Inc.
Aménagement d'un grand WC et toilettes méditerranéen avec un placard à porte shaker, des portes de placard blanches, WC séparés, un carrelage beige, du carrelage en travertin, un mur blanc, un sol en travertin, une vasque, un plan de toilette en granite, un sol beige et un plan de toilette beige.
Aménagement d'un grand WC et toilettes méditerranéen avec un placard à porte shaker, des portes de placard blanches, WC séparés, un carrelage beige, du carrelage en travertin, un mur blanc, un sol en travertin, une vasque, un plan de toilette en granite, un sol beige et un plan de toilette beige.
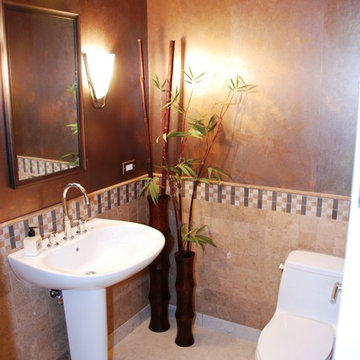
Exemple d'un petit WC et toilettes asiatique avec WC à poser, un carrelage beige, du carrelage en travertin, un mur marron, un sol en carrelage de porcelaine, un lavabo de ferme et un sol beige.

アンティークリノベ
Exemple d'un petit WC et toilettes romantique avec un placard à porte plane, des portes de placard blanches, un carrelage beige, du carrelage en travertin, un mur blanc, un sol en travertin, un lavabo encastré, un plan de toilette en travertin, un sol beige et un plan de toilette beige.
Exemple d'un petit WC et toilettes romantique avec un placard à porte plane, des portes de placard blanches, un carrelage beige, du carrelage en travertin, un mur blanc, un sol en travertin, un lavabo encastré, un plan de toilette en travertin, un sol beige et un plan de toilette beige.
Idées déco de WC et toilettes avec un carrelage beige et du carrelage en travertin
2