Idées déco de WC et toilettes avec un carrelage beige et un mur beige
Trier par :
Budget
Trier par:Populaires du jour
81 - 100 sur 1 734 photos
1 sur 3
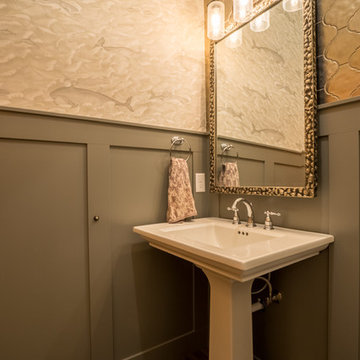
Réalisation d'un WC et toilettes tradition de taille moyenne avec WC à poser, un carrelage beige, carrelage en métal, un mur beige, parquet foncé, un lavabo de ferme, un plan de toilette en surface solide, un sol marron et un plan de toilette blanc.
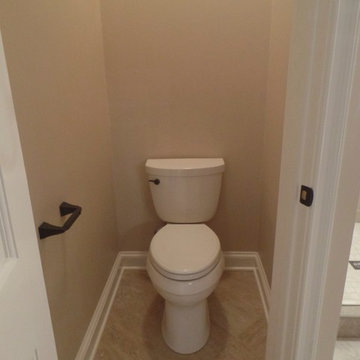
New Kohler toilet!
Cette photo montre un grand WC et toilettes chic en bois foncé avec un lavabo encastré, un placard à porte shaker, un plan de toilette en quartz modifié, WC séparés, un carrelage beige, des carreaux de porcelaine, un mur beige et un sol en carrelage de porcelaine.
Cette photo montre un grand WC et toilettes chic en bois foncé avec un lavabo encastré, un placard à porte shaker, un plan de toilette en quartz modifié, WC séparés, un carrelage beige, des carreaux de porcelaine, un mur beige et un sol en carrelage de porcelaine.

This carefully curated powder room maximizes a narrow space. The clean contemporary lines are elongated by a custom wood vanity and quartz countertop. Black accents from the vessel sink, faucet and fixtures add a touch of sophistication.
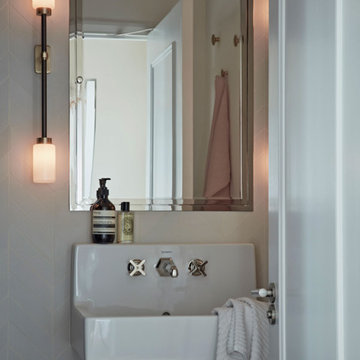
The cloakroom was fitted with a utilitarian style sink and cross head taps in polished nickel, a recessed mirrored cabinet in polished nickel, striking wall lights and the walls were tiled in matt ceramic tiles in a chevron formation.
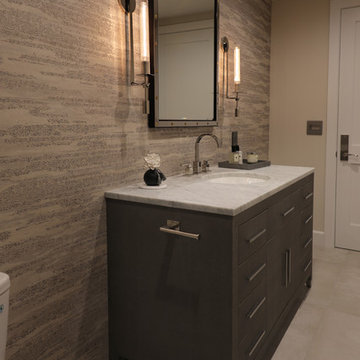
Réalisation d'un WC et toilettes design de taille moyenne avec un placard à porte plane, des portes de placard beiges, WC à poser, un carrelage beige, des carreaux de porcelaine, un mur beige, un sol en carrelage de porcelaine, un lavabo encastré, un plan de toilette en marbre, un sol gris et un plan de toilette blanc.
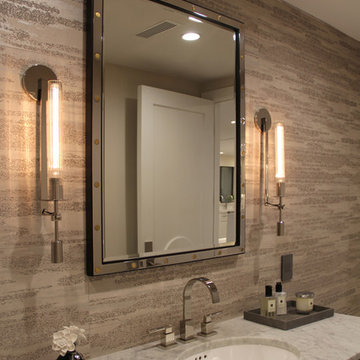
Exemple d'un WC et toilettes tendance de taille moyenne avec un placard à porte plane, des portes de placard beiges, WC à poser, un carrelage beige, des carreaux de porcelaine, un mur beige, un sol en carrelage de porcelaine, un lavabo encastré, un plan de toilette en marbre, un sol gris et un plan de toilette blanc.

Carved stone tile wall panel, modernist bombe wood vanity encased in travertine pilasters and slab look counter.
Oversized French oak crown , base and wood floor inset.
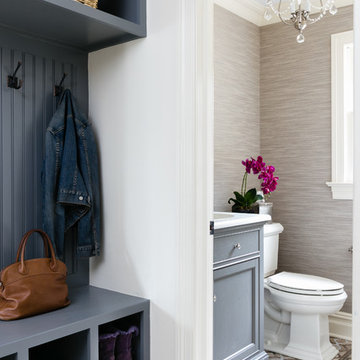
In the mud room, we built a coat rack with cubbies for backpacks, shoes and boots with a wainscoting back, painted in gray for contrast but coordinated with the powder room vanity and floor. The bench offers a perfect place to sit while taking off or putting on shoes.
The powder room has a washable woven wallcovering and a patterned porcelain floor. The nickel chandelier is open and airy with light crystal accents, which coordinate with the vanity knobs. Six inch crown molding in ivory continues through the entire first floor.
Photography: Lauren Hagerstrom
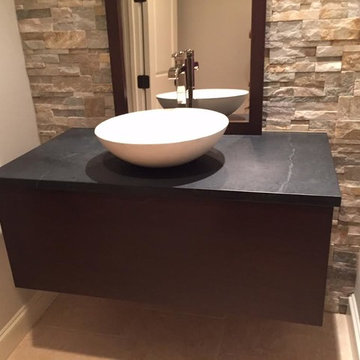
Aménagement d'un petit WC et toilettes contemporain avec un placard à porte plane, des portes de placard noires, un mur beige, un sol en carrelage de céramique, un lavabo de ferme, un carrelage beige, un carrelage de pierre, un plan de toilette en stéatite et un sol beige.
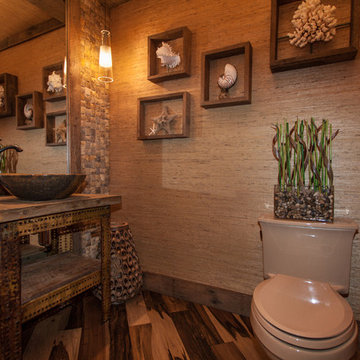
Réalisation d'un petit WC et toilettes ethnique en bois vieilli avec une vasque, un placard sans porte, un plan de toilette en bois, un carrelage multicolore, un carrelage beige, un mur beige, un sol en bois brun, WC séparés, un carrelage de pierre, un sol marron et un plan de toilette marron.
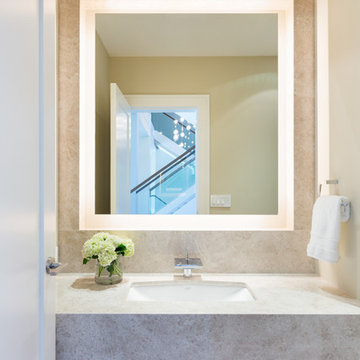
Réalisation d'un petit WC et toilettes tradition avec un carrelage beige, un carrelage de pierre, un mur beige, un sol en bois brun, un lavabo encastré, un plan de toilette en onyx et un sol marron.
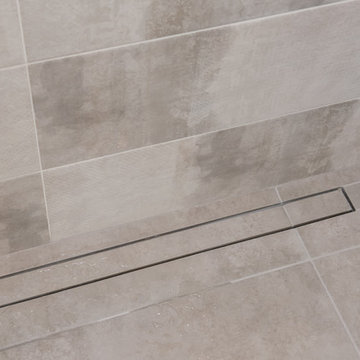
Modern guest bathroom with floor to ceiling tile and Porcelanosa vanity and sink. Equipped with Toto bidet and adjustable handheld shower. Shiny golden accent tile and niche help elevates the look.
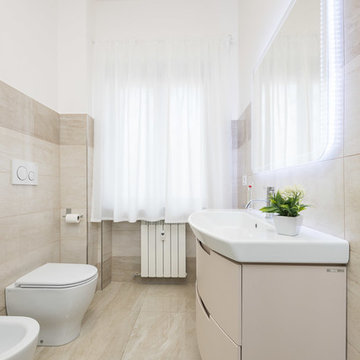
Foto: Paolo Fusco
Aménagement d'un grand WC et toilettes moderne avec des portes de placard beiges, un bidet, un carrelage beige, des carreaux de porcelaine, un mur beige, un sol en carrelage de porcelaine, un lavabo intégré et un sol beige.
Aménagement d'un grand WC et toilettes moderne avec des portes de placard beiges, un bidet, un carrelage beige, des carreaux de porcelaine, un mur beige, un sol en carrelage de porcelaine, un lavabo intégré et un sol beige.
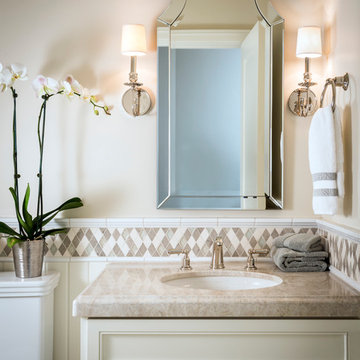
Scott Hargis Photography
Cette image montre un WC et toilettes traditionnel de taille moyenne avec WC séparés, mosaïque, un lavabo encastré, un placard avec porte à panneau encastré, des portes de placard beiges, un mur beige, un carrelage beige et un plan de toilette beige.
Cette image montre un WC et toilettes traditionnel de taille moyenne avec WC séparés, mosaïque, un lavabo encastré, un placard avec porte à panneau encastré, des portes de placard beiges, un mur beige, un carrelage beige et un plan de toilette beige.
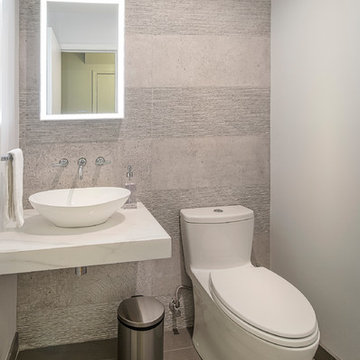
Idées déco pour un petit WC et toilettes contemporain avec WC à poser, un carrelage beige, des carreaux de béton, un mur beige, sol en stratifié, une vasque, un plan de toilette en marbre, un sol beige et un plan de toilette blanc.
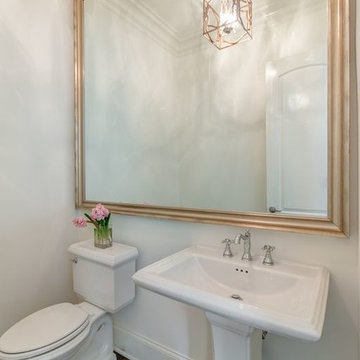
Custom Master Bathroom | Custom Built by America's Home Place
Cette photo montre un petit WC et toilettes tendance avec WC séparés, un carrelage beige, un mur beige, parquet foncé, un lavabo de ferme, un plan de toilette en surface solide, un sol marron et un plan de toilette blanc.
Cette photo montre un petit WC et toilettes tendance avec WC séparés, un carrelage beige, un mur beige, parquet foncé, un lavabo de ferme, un plan de toilette en surface solide, un sol marron et un plan de toilette blanc.
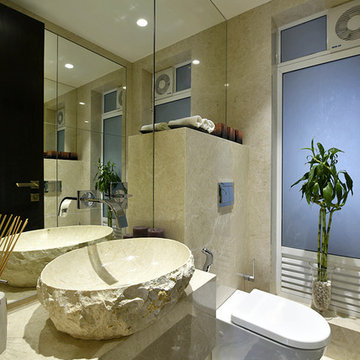
PHOTO CREDIT :PRASHANT BHAT
Aménagement d'un petit WC suspendu contemporain avec un placard à porte plane, un carrelage beige, un mur beige, un sol en marbre, un plan de toilette en marbre, une vasque et du carrelage en marbre.
Aménagement d'un petit WC suspendu contemporain avec un placard à porte plane, un carrelage beige, un mur beige, un sol en marbre, un plan de toilette en marbre, une vasque et du carrelage en marbre.
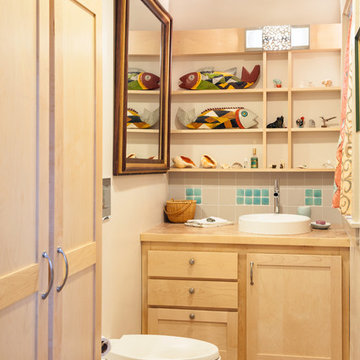
Powder room off Kitchen with tiled floor and recycled glass backsplash - Our clients wanted to remodel their kitchen so that the prep, cooking, clean up and dining areas would blend well and not have too much of a kitchen feel. They wanted a sophisticated look with some classic details and a few contemporary flairs. The result was a reorganized layout (and remodel of the adjacent powder room) that maintained all the beautiful sunlight from their deck windows, but create two separate but complimentary areas for cooking and dining. The refrigerator and pantry are housed in a furniture-like unit creating a hutch-like cabinet that belies its interior with classic styling. Two sinks allow both cooks in the family to work simultaneously. Some glass-fronted cabinets keep the sink wall light and attractive. The recycled glass-tiled detail on the ceramic backsplash brings a hint of color and a reference to the nearby waters. Dan Cutrona Photography
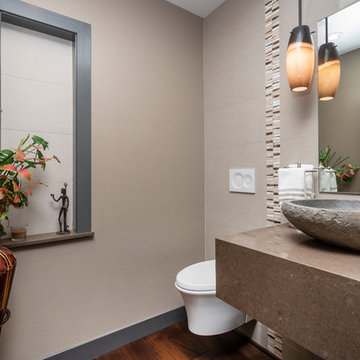
Ian Coleman
Réalisation d'un petit WC suspendu design avec un carrelage beige, des carreaux de porcelaine, un mur beige, parquet foncé, une vasque, un plan de toilette en quartz modifié, un sol marron et un plan de toilette marron.
Réalisation d'un petit WC suspendu design avec un carrelage beige, des carreaux de porcelaine, un mur beige, parquet foncé, une vasque, un plan de toilette en quartz modifié, un sol marron et un plan de toilette marron.
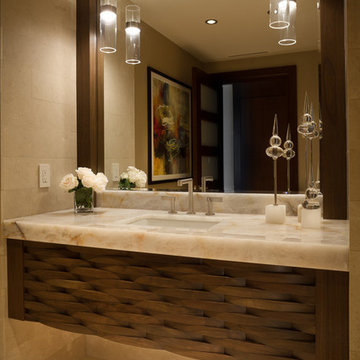
Inspiration pour un WC et toilettes design de taille moyenne avec des portes de placard marrons, un carrelage beige, du carrelage en pierre calcaire, un mur beige, un sol en calcaire, un lavabo encastré, un plan de toilette en quartz et un sol beige.
Idées déco de WC et toilettes avec un carrelage beige et un mur beige
5