Idées déco de WC et toilettes avec un carrelage beige et un plan de toilette blanc
Trier par :
Budget
Trier par:Populaires du jour
21 - 40 sur 549 photos
1 sur 3

Aménagement d'un petit WC et toilettes campagne avec un placard à porte plane, des portes de placard grises, WC à poser, un carrelage beige, un mur beige, un sol en bois brun, un lavabo encastré, un sol marron et un plan de toilette blanc.
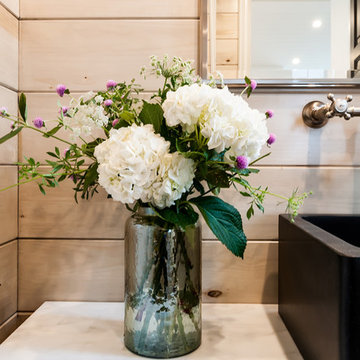
Idée de décoration pour un petit WC et toilettes marin avec un carrelage beige, un mur beige, une vasque, un plan de toilette en marbre et un plan de toilette blanc.

Modern guest bathroom with floor to ceiling tile and Porcelanosa vanity and sink. Equipped with Toto bidet and adjustable handheld shower. Shiny golden accent tile and niche help elevates the look.
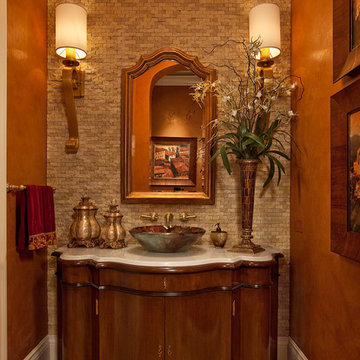
Cette photo montre un WC et toilettes méditerranéen en bois foncé avec une vasque, un carrelage beige, un carrelage de pierre et un plan de toilette blanc.

In transforming their Aspen retreat, our clients sought a departure from typical mountain decor. With an eclectic aesthetic, we lightened walls and refreshed furnishings, creating a stylish and cosmopolitan yet family-friendly and down-to-earth haven.
This powder room boasts a spacious vanity complemented by a large mirror and ample lighting. Neutral walls add to the sense of space and sophistication.
---Joe McGuire Design is an Aspen and Boulder interior design firm bringing a uniquely holistic approach to home interiors since 2005.
For more about Joe McGuire Design, see here: https://www.joemcguiredesign.com/
To learn more about this project, see here:
https://www.joemcguiredesign.com/earthy-mountain-modern

Cette photo montre un WC suspendu tendance en bois brun de taille moyenne avec un placard à porte plane, un carrelage beige, des carreaux de porcelaine, un mur beige, un sol en carrelage de porcelaine, un lavabo intégré, un plan de toilette en surface solide, un sol beige, un plan de toilette blanc, meuble-lavabo suspendu, un plafond en papier peint et du papier peint.
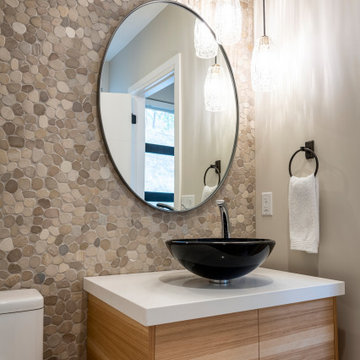
Inspiration pour un petit WC et toilettes design en bois clair avec un placard à porte plane, WC à poser, un carrelage beige, une plaque de galets, un mur beige, un sol en galet, une vasque, un plan de toilette en quartz modifié, un sol beige et un plan de toilette blanc.
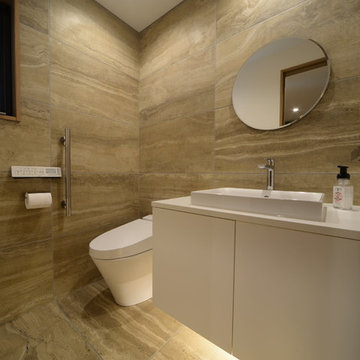
Aménagement d'un WC et toilettes moderne avec un mur gris, un sol gris, un carrelage beige et un plan de toilette blanc.
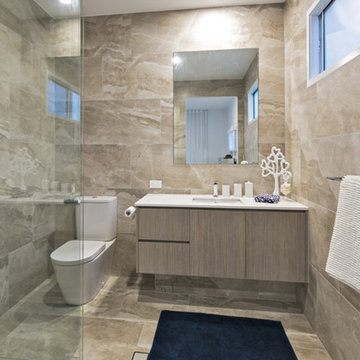
Luxury waterfront home
Aménagement d'un WC et toilettes contemporain en bois clair de taille moyenne avec WC à poser, un carrelage beige, des carreaux de porcelaine, un mur beige, un sol en carrelage de porcelaine, un lavabo encastré, un plan de toilette en quartz modifié, un sol beige et un plan de toilette blanc.
Aménagement d'un WC et toilettes contemporain en bois clair de taille moyenne avec WC à poser, un carrelage beige, des carreaux de porcelaine, un mur beige, un sol en carrelage de porcelaine, un lavabo encastré, un plan de toilette en quartz modifié, un sol beige et un plan de toilette blanc.

Powder room with medium wood recessed panel cabinets and white quartz countertops. The white and brushed nickel wall mounted sconces are accompanied by the matching accessories and hardware. The custom textured backsplash brings all of the surrounding colors together to complete the room.
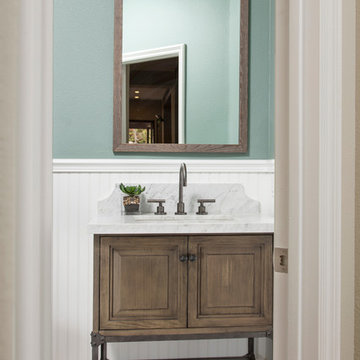
David Verdugo
Exemple d'un WC et toilettes chic en bois vieilli de taille moyenne avec un placard avec porte à panneau surélevé, un carrelage beige, un mur vert, un lavabo encastré, un plan de toilette en marbre et un plan de toilette blanc.
Exemple d'un WC et toilettes chic en bois vieilli de taille moyenne avec un placard avec porte à panneau surélevé, un carrelage beige, un mur vert, un lavabo encastré, un plan de toilette en marbre et un plan de toilette blanc.
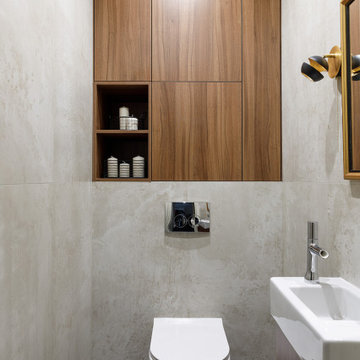
Idées déco pour un petit WC suspendu contemporain en bois brun avec un placard à porte plane, un carrelage beige, des carreaux de porcelaine, un mur beige, un sol en carrelage de porcelaine, un lavabo intégré, un plan de toilette en surface solide, un sol noir, un plan de toilette blanc et meuble-lavabo suspendu.
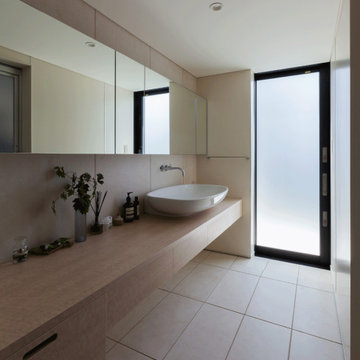
ゆったりした洗面脱衣室。
Cette photo montre un WC et toilettes scandinave en bois clair de taille moyenne avec un placard à porte vitrée, un carrelage beige, des carreaux de porcelaine, un mur beige, un sol en carrelage de porcelaine, une vasque, un plan de toilette en stratifié, un sol beige et un plan de toilette blanc.
Cette photo montre un WC et toilettes scandinave en bois clair de taille moyenne avec un placard à porte vitrée, un carrelage beige, des carreaux de porcelaine, un mur beige, un sol en carrelage de porcelaine, une vasque, un plan de toilette en stratifié, un sol beige et un plan de toilette blanc.
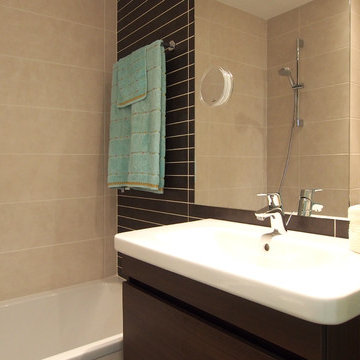
LAURA MARTINEZ CASARES
Cette image montre un petit WC et toilettes design en bois foncé avec un placard à porte plane, WC à poser, un carrelage beige, des carreaux de céramique, un mur marron, un sol en carrelage de céramique, une grande vasque, un plan de toilette en quartz modifié, un sol beige et un plan de toilette blanc.
Cette image montre un petit WC et toilettes design en bois foncé avec un placard à porte plane, WC à poser, un carrelage beige, des carreaux de céramique, un mur marron, un sol en carrelage de céramique, une grande vasque, un plan de toilette en quartz modifié, un sol beige et un plan de toilette blanc.

Perfection. Enough Said
Idées déco pour un WC et toilettes contemporain de taille moyenne avec un placard à porte plane, des portes de placard bleues, WC à poser, un carrelage beige, mosaïque, un mur beige, parquet clair, un lavabo suspendu, un plan de toilette en béton, un sol beige, un plan de toilette blanc, meuble-lavabo suspendu et du papier peint.
Idées déco pour un WC et toilettes contemporain de taille moyenne avec un placard à porte plane, des portes de placard bleues, WC à poser, un carrelage beige, mosaïque, un mur beige, parquet clair, un lavabo suspendu, un plan de toilette en béton, un sol beige, un plan de toilette blanc, meuble-lavabo suspendu et du papier peint.

When an international client moved from Brazil to Stamford, Connecticut, they reached out to Decor Aid, and asked for our help in modernizing a recently purchased suburban home. The client felt that the house was too “cookie-cutter,” and wanted to transform their space into a highly individualized home for their energetic family of four.
In addition to giving the house a more updated and modern feel, the client wanted to use the interior design as an opportunity to segment and demarcate each area of the home. They requested that the downstairs area be transformed into a media room, where the whole family could hang out together. Both of the parents work from home, and so their office spaces had to be sequestered from the rest of the house, but conceived without any disruptive design elements. And as the husband is a photographer, he wanted to put his own artwork on display. So the furniture that we sourced had to balance the more traditional elements of the house, while also feeling cohesive with the husband’s bold, graphic, contemporary style of photography.
The first step in transforming this house was repainting the interior and exterior, which were originally done in outdated beige and taupe colors. To set the tone for a classically modern design scheme, we painted the exterior a charcoal grey, with a white trim, and repainted the door a crimson red. The home offices were placed in a quiet corner of the house, and outfitted with a similar color palette: grey walls, a white trim, and red accents, for a seamless transition between work space and home life.
The house is situated on the edge of a Connecticut forest, with clusters of maple, birch, and hemlock trees lining the property. So we installed white window treatments, to accentuate the natural surroundings, and to highlight the angular architecture of the home.
In the entryway, a bold, graphic print, and a thick-pile sheepskin rug set the tone for this modern, yet comfortable home. While the formal room was conceived with a high-contrast neutral palette and angular, contemporary furniture, the downstairs media area includes a spiral staircase, comfortable furniture, and patterned accent pillows, which creates a more relaxed atmosphere. Equipped with a television, a fully-stocked bar, and a variety of table games, the downstairs media area has something for everyone in this energetic young family.
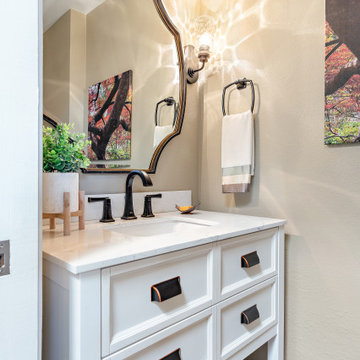
Idée de décoration pour un petit WC et toilettes tradition avec un placard avec porte à panneau encastré, des portes de placard blanches, WC à poser, un carrelage beige, un mur beige, un sol en bois brun, un lavabo encastré, un plan de toilette en quartz modifié, un sol marron, un plan de toilette blanc et meuble-lavabo sur pied.
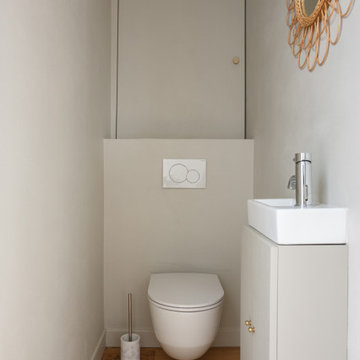
Des travaux d’envergure ont été entrepris pour transformer l’ancienne cuisine étroite en espace lumineux et parfaitement adapté aux attentes des propriétaires. Des touches de couleurs singulières dynamisent le reste de l’appartement tout en délimitant astucieusement les différentes zones. Un résultat sobre qui ne manque pas de cachet !
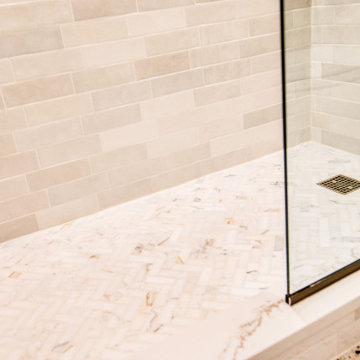
This amazing condo remodel features everything from new Benjamin Moore paint to new hardwood floors and most things in between. The kitchen and guest bathroom both received a whole new facelift. In the kitchen the light blue gray flat panel cabinets bring a pop of color that meshes perfectly with the white backsplash and countertops. Gold fixtures and hardware are sprinkled about for the best amount of sparkle. With a new textured vanity and new tiles the guest bathroom is a dream. Porcelain floor tiles and ceramic wall tiles line this bathroom in a beautiful monochromatic color. A new gray vanity with double under-mount sinks was added to the master bathroom as well. All coming together to make this condo look amazing.
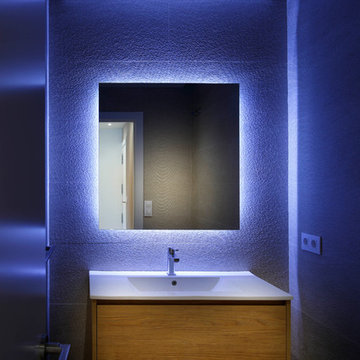
Cette image montre un petit WC suspendu design en bois clair avec un placard en trompe-l'oeil, un carrelage beige, des carreaux de porcelaine, un mur beige, sol en stratifié, un lavabo posé, un plan de toilette en quartz modifié et un plan de toilette blanc.
Idées déco de WC et toilettes avec un carrelage beige et un plan de toilette blanc
2