Idées déco de WC et toilettes avec un carrelage beige et un plan de toilette en granite
Trier par :
Budget
Trier par:Populaires du jour
141 - 160 sur 414 photos
1 sur 3
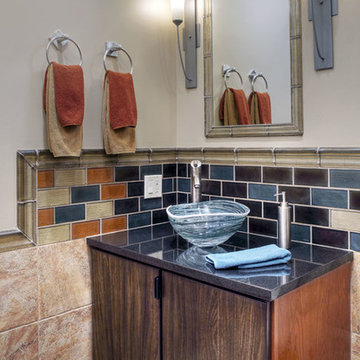
A mosaic of six different colored iridescent, hand-made tiles create a stair-step motif enhancing the powder room bath. A local artist created the blown-glass bowl installed on the granite counter.
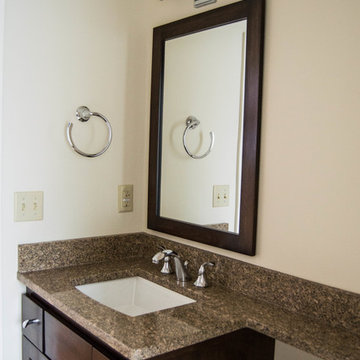
Storage and display space were added in this powder room which services the first floor of this home. The under-mount Kohler Archer sink makes clean up a breeze and the drawers keep needed items close at hand. We love using American Made cabinets: these beauties were created by the craftsmen at Young Furniture.
Photo by Colette Crisp
Delicious Kitchens & Interiors, LLC
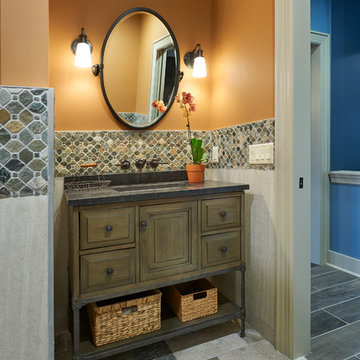
David & Jonathan Sloane
Réalisation d'un WC et toilettes tradition en bois vieilli avec un carrelage beige, un sol en ardoise, un plan de toilette en granite, un sol multicolore et un plan de toilette gris.
Réalisation d'un WC et toilettes tradition en bois vieilli avec un carrelage beige, un sol en ardoise, un plan de toilette en granite, un sol multicolore et un plan de toilette gris.
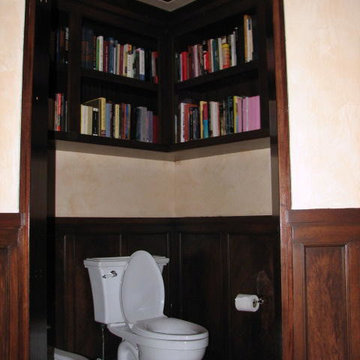
Réalisation d'un très grand WC et toilettes tradition en bois foncé avec un placard en trompe-l'oeil, un plan de toilette en granite, WC séparés, un carrelage beige, un carrelage de pierre, un mur beige, un sol en travertin et un lavabo encastré.
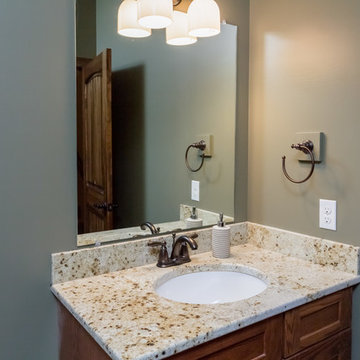
Half Bathroom featuring rustic oak cabinets with granite vanity top. Oil rubbed bronze fixtures throughout.
Exemple d'un WC et toilettes montagne en bois brun avec un lavabo encastré, un placard à porte shaker, un plan de toilette en granite, un carrelage beige, des carreaux de céramique, un mur vert et un sol en carrelage de céramique.
Exemple d'un WC et toilettes montagne en bois brun avec un lavabo encastré, un placard à porte shaker, un plan de toilette en granite, un carrelage beige, des carreaux de céramique, un mur vert et un sol en carrelage de céramique.
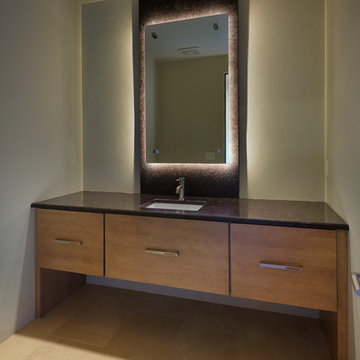
Idées déco pour un grand WC et toilettes contemporain en bois brun avec un placard à porte plane, WC séparés, un carrelage beige, un carrelage de pierre, un mur beige, un sol en calcaire, un lavabo encastré et un plan de toilette en granite.
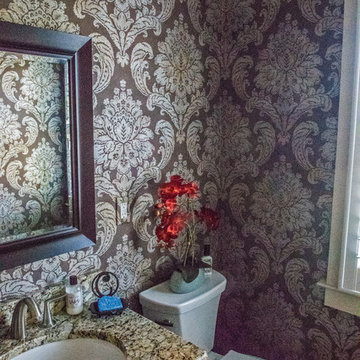
Don Petersen
Exemple d'un petit WC et toilettes chic en bois foncé avec un placard avec porte à panneau surélevé, WC séparés, un carrelage beige, un carrelage marron, des dalles de pierre, un mur marron, un sol en bois brun, un lavabo encastré, un plan de toilette en granite et un sol marron.
Exemple d'un petit WC et toilettes chic en bois foncé avec un placard avec porte à panneau surélevé, WC séparés, un carrelage beige, un carrelage marron, des dalles de pierre, un mur marron, un sol en bois brun, un lavabo encastré, un plan de toilette en granite et un sol marron.
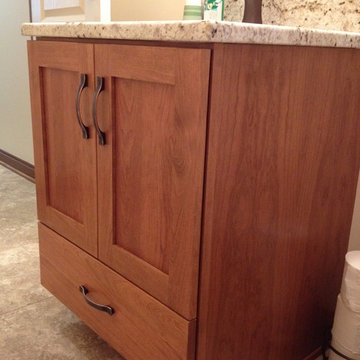
Idée de décoration pour un petit WC et toilettes tradition en bois brun avec un lavabo encastré, un placard à porte shaker, un plan de toilette en granite, un carrelage beige et un mur beige.
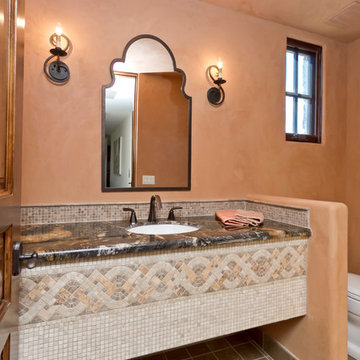
High Res Media
Réalisation d'un WC et toilettes méditerranéen de taille moyenne avec un lavabo encastré, un plan de toilette en granite, WC à poser, un carrelage beige, un sol en travertin, un mur beige et mosaïque.
Réalisation d'un WC et toilettes méditerranéen de taille moyenne avec un lavabo encastré, un plan de toilette en granite, WC à poser, un carrelage beige, un sol en travertin, un mur beige et mosaïque.
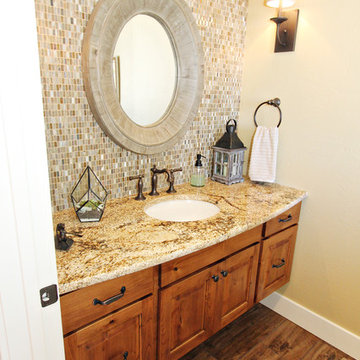
Lisa Brown - Photographer
Cette photo montre un WC et toilettes méditerranéen en bois brun de taille moyenne avec un placard avec porte à panneau encastré, un carrelage beige, un carrelage en pâte de verre, un mur beige, un sol en bois brun, un lavabo encastré et un plan de toilette en granite.
Cette photo montre un WC et toilettes méditerranéen en bois brun de taille moyenne avec un placard avec porte à panneau encastré, un carrelage beige, un carrelage en pâte de verre, un mur beige, un sol en bois brun, un lavabo encastré et un plan de toilette en granite.
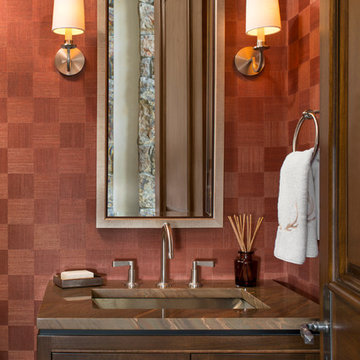
Kimberly Gavin Photography
Idée de décoration pour un petit WC et toilettes minimaliste en bois foncé avec un placard avec porte à panneau encastré, WC à poser, un carrelage beige, un plan de toilette en granite, un mur rose et un lavabo encastré.
Idée de décoration pour un petit WC et toilettes minimaliste en bois foncé avec un placard avec porte à panneau encastré, WC à poser, un carrelage beige, un plan de toilette en granite, un mur rose et un lavabo encastré.
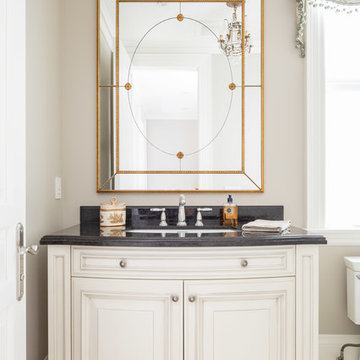
This is a lovely traditional bathroom with well-appointed features including a gold mirror, beautiful valance, marble floor, inset marble border on floor, etc..
Project by Richmond Hill interior design firm Lumar Interiors. Also serving Aurora, Newmarket, King City, Markham, Thornhill, Vaughan, York Region, and the Greater Toronto Area.
For more about Lumar Interiors, click here: https://www.lumarinteriors.com/
To learn more about this project, click here: https://www.lumarinteriors.com/portfolio/kingstation-king-city/
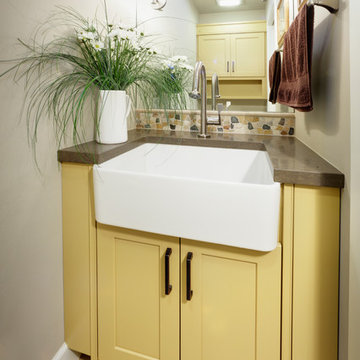
This small powder bath has double duty. The man of the house is a farmer that needs a functional space in which to wash up, a small vanity sink was not going to provide the function that this space needed. The deep 24" wide apron sink meets the functional family needs as well provides an attractive and unusual space for visitors.
Dave Adams Photography
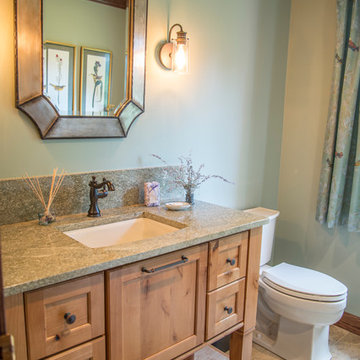
Cette photo montre un petit WC et toilettes nature en bois clair avec un placard à porte plane, WC séparés, un carrelage beige, des carreaux de céramique, un mur vert, un sol en carrelage de porcelaine, un lavabo encastré et un plan de toilette en granite.
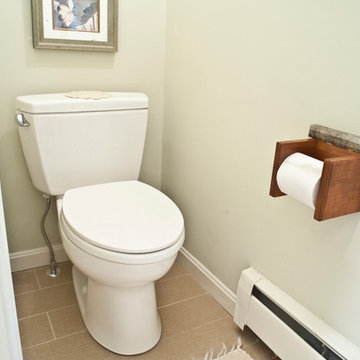
Ceramic tile floor and a wooden toilet paper holder.
Pete Cooper/Spring Creek Design
Réalisation d'un WC et toilettes craftsman en bois brun de taille moyenne avec un lavabo encastré, un placard à porte shaker, un plan de toilette en granite, un carrelage beige, des carreaux de céramique, un mur beige et un sol en carrelage de céramique.
Réalisation d'un WC et toilettes craftsman en bois brun de taille moyenne avec un lavabo encastré, un placard à porte shaker, un plan de toilette en granite, un carrelage beige, des carreaux de céramique, un mur beige et un sol en carrelage de céramique.
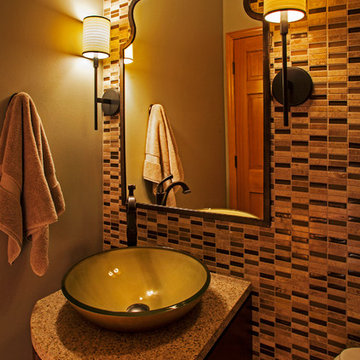
Bill Diers
Exemple d'un petit WC et toilettes tendance en bois brun avec un placard à porte plane, un carrelage beige, un carrelage marron, un carrelage de pierre, un mur marron, une vasque et un plan de toilette en granite.
Exemple d'un petit WC et toilettes tendance en bois brun avec un placard à porte plane, un carrelage beige, un carrelage marron, un carrelage de pierre, un mur marron, une vasque et un plan de toilette en granite.
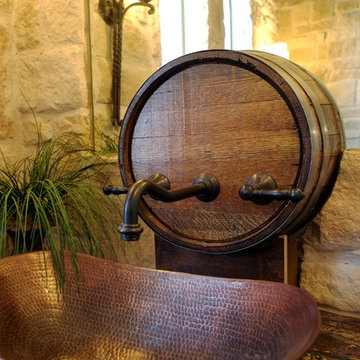
Cette image montre un WC et toilettes méditerranéen en bois foncé de taille moyenne avec un placard en trompe-l'oeil, WC séparés, un carrelage beige, un carrelage de pierre, un mur beige, un sol en brique, une vasque et un plan de toilette en granite.
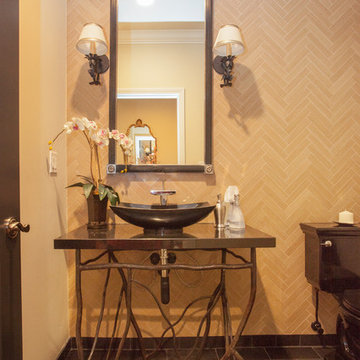
We were excited when the homeowners of this project approached us to help them with their whole house remodel as this is a historic preservation project. The historical society has approved this remodel. As part of that distinction we had to honor the original look of the home; keeping the façade updated but intact. For example the doors and windows are new but they were made as replicas to the originals. The homeowners were relocating from the Inland Empire to be closer to their daughter and grandchildren. One of their requests was additional living space. In order to achieve this we added a second story to the home while ensuring that it was in character with the original structure. The interior of the home is all new. It features all new plumbing, electrical and HVAC. Although the home is a Spanish Revival the homeowners style on the interior of the home is very traditional. The project features a home gym as it is important to the homeowners to stay healthy and fit. The kitchen / great room was designed so that the homewoners could spend time with their daughter and her children. The home features two master bedroom suites. One is upstairs and the other one is down stairs. The homeowners prefer to use the downstairs version as they are not forced to use the stairs. They have left the upstairs master suite as a guest suite.
Enjoy some of the before and after images of this project:
http://www.houzz.com/discussions/3549200/old-garage-office-turned-gym-in-los-angeles
http://www.houzz.com/discussions/3558821/la-face-lift-for-the-patio
http://www.houzz.com/discussions/3569717/la-kitchen-remodel
http://www.houzz.com/discussions/3579013/los-angeles-entry-hall
http://www.houzz.com/discussions/3592549/exterior-shots-of-a-whole-house-remodel-in-la
http://www.houzz.com/discussions/3607481/living-dining-rooms-become-a-library-and-formal-dining-room-in-la
http://www.houzz.com/discussions/3628842/bathroom-makeover-in-los-angeles-ca
http://www.houzz.com/discussions/3640770/sweet-dreams-la-bedroom-remodels
Exterior: Approved by the historical society as a Spanish Revival, the second story of this home was an addition. All of the windows and doors were replicated to match the original styling of the house. The roof is a combination of Gable and Hip and is made of red clay tile. The arched door and windows are typical of Spanish Revival. The home also features a Juliette Balcony and window.
Library / Living Room: The library offers Pocket Doors and custom bookcases.
Powder Room: This powder room has a black toilet and Herringbone travertine.
Kitchen: This kitchen was designed for someone who likes to cook! It features a Pot Filler, a peninsula and an island, a prep sink in the island, and cookbook storage on the end of the peninsula. The homeowners opted for a mix of stainless and paneled appliances. Although they have a formal dining room they wanted a casual breakfast area to enjoy informal meals with their grandchildren. The kitchen also utilizes a mix of recessed lighting and pendant lights. A wine refrigerator and outlets conveniently located on the island and around the backsplash are the modern updates that were important to the homeowners.
Master bath: The master bath enjoys both a soaking tub and a large shower with body sprayers and hand held. For privacy, the bidet was placed in a water closet next to the shower. There is plenty of counter space in this bathroom which even includes a makeup table.
Staircase: The staircase features a decorative niche
Upstairs master suite: The upstairs master suite features the Juliette balcony
Outside: Wanting to take advantage of southern California living the homeowners requested an outdoor kitchen complete with retractable awning. The fountain and lounging furniture keep it light.
Home gym: This gym comes completed with rubberized floor covering and dedicated bathroom. It also features its own HVAC system and wall mounted TV.
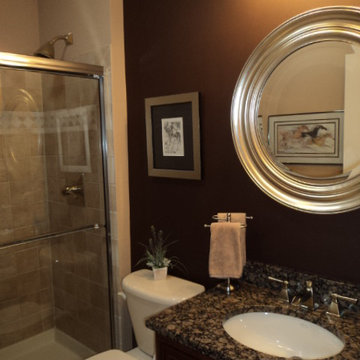
The inset wall behind the sink and toilet gave the idle opportunity to add a dark, rich accent to this room without making it feel dark or small. The silver farm of the mirror pops now, and compliments the rest of the nickel hardware
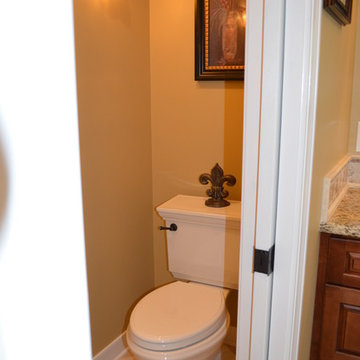
Cette image montre un grand WC et toilettes traditionnel en bois brun avec un placard avec porte à panneau surélevé, WC séparés, un carrelage beige, des carreaux de céramique, un mur beige, un sol en carrelage de céramique, un lavabo encastré, un plan de toilette en granite et un sol beige.
Idées déco de WC et toilettes avec un carrelage beige et un plan de toilette en granite
8