Idées déco de WC et toilettes avec un carrelage beige et un sol gris
Trier par :
Budget
Trier par:Populaires du jour
81 - 100 sur 218 photos
1 sur 3
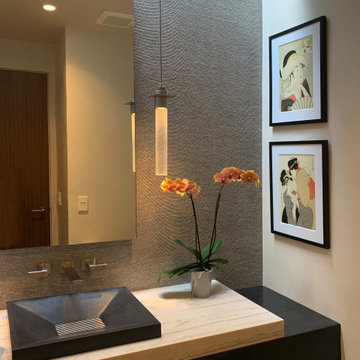
Mid-century Modern home - Powder room with dimensional wall tile and LED mirror, wall mounted vanity with under lighting. Japanese prints. Stone vessel sink.
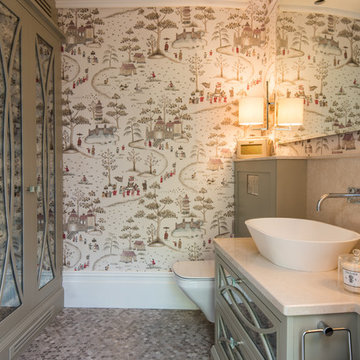
Cloakroom / WC
Idée de décoration pour un grand WC suspendu tradition avec un placard à porte vitrée, des portes de placard grises, un carrelage beige, du carrelage en marbre, un mur multicolore, un sol en carrelage de terre cuite, une vasque, un plan de toilette en marbre, un sol gris et un plan de toilette beige.
Idée de décoration pour un grand WC suspendu tradition avec un placard à porte vitrée, des portes de placard grises, un carrelage beige, du carrelage en marbre, un mur multicolore, un sol en carrelage de terre cuite, une vasque, un plan de toilette en marbre, un sol gris et un plan de toilette beige.
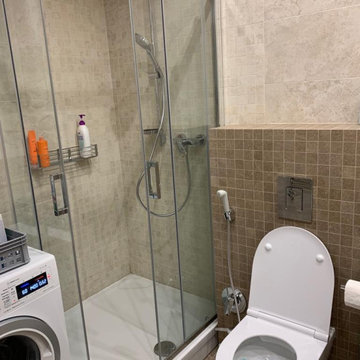
Современный комплекс апартаментов. Пл. 54,6 м2 + веранда 14,9 м2
При создании интерьера была задача сделать студию для семьи из 3- х человек с возможностью устройства небольшой «комнаты» для ребёнка – подростка. Для этого в основном объёме применена система раздвижных перегородок, что позволяет при необходимости устроить личное пространство. При раздвинутых перегородках, вся площадь апартаментов открыта. Одна из стен представляет собой сплошную остеклённую поверхность с выходом на просторную веранду, с видом на море. Окружающий пейзаж «вливается» в интерьер», чему способствует рисунок напольного покрытия, общий для внутренней и уличной частей апартаментов.
Несмотря на сравнительно небольшую площадь помещения, удалось создать интерьер, в котором комфортно находиться и одному, и всей семьёй.
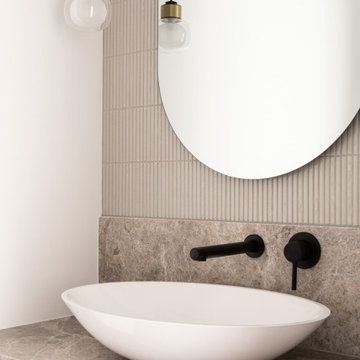
Settled within a graffiti-covered laneway in the trendy heart of Mt Lawley you will find this four-bedroom, two-bathroom home.
The owners; a young professional couple wanted to build a raw, dark industrial oasis that made use of every inch of the small lot. Amenities aplenty, they wanted their home to complement the urban inner-city lifestyle of the area.
One of the biggest challenges for Limitless on this project was the small lot size & limited access. Loading materials on-site via a narrow laneway required careful coordination and a well thought out strategy.
Paramount in bringing to life the client’s vision was the mixture of materials throughout the home. For the second story elevation, black Weathertex Cladding juxtaposed against the white Sto render creates a bold contrast.
Upon entry, the room opens up into the main living and entertaining areas of the home. The kitchen crowns the family & dining spaces. The mix of dark black Woodmatt and bespoke custom cabinetry draws your attention. Granite benchtops and splashbacks soften these bold tones. Storage is abundant.
Polished concrete flooring throughout the ground floor blends these zones together in line with the modern industrial aesthetic.
A wine cellar under the staircase is visible from the main entertaining areas. Reclaimed red brickwork can be seen through the frameless glass pivot door for all to appreciate — attention to the smallest of details in the custom mesh wine rack and stained circular oak door handle.
Nestled along the north side and taking full advantage of the northern sun, the living & dining open out onto a layered alfresco area and pool. Bordering the outdoor space is a commissioned mural by Australian illustrator Matthew Yong, injecting a refined playfulness. It’s the perfect ode to the street art culture the laneways of Mt Lawley are so famous for.
Engineered timber flooring flows up the staircase and throughout the rooms of the first floor, softening the private living areas. Four bedrooms encircle a shared sitting space creating a contained and private zone for only the family to unwind.
The Master bedroom looks out over the graffiti-covered laneways bringing the vibrancy of the outside in. Black stained Cedarwest Squareline cladding used to create a feature bedhead complements the black timber features throughout the rest of the home.
Natural light pours into every bedroom upstairs, designed to reflect a calamity as one appreciates the hustle of inner city living outside its walls.
Smart wiring links each living space back to a network hub, ensuring the home is future proof and technology ready. An intercom system with gate automation at both the street and the lane provide security and the ability to offer guests access from the comfort of their living area.
Every aspect of this sophisticated home was carefully considered and executed. Its final form; a modern, inner-city industrial sanctuary with its roots firmly grounded amongst the vibrant urban culture of its surrounds.
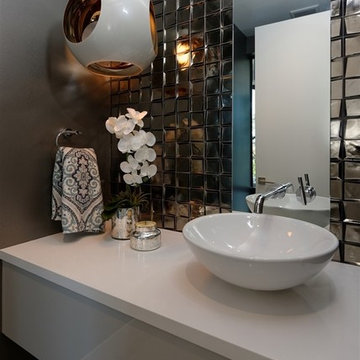
Aménagement d'un WC et toilettes contemporain de taille moyenne avec un placard à porte plane, des portes de placard blanches, WC à poser, un carrelage beige, un carrelage en pâte de verre, un mur marron, carreaux de ciment au sol, une vasque, un plan de toilette en quartz et un sol gris.
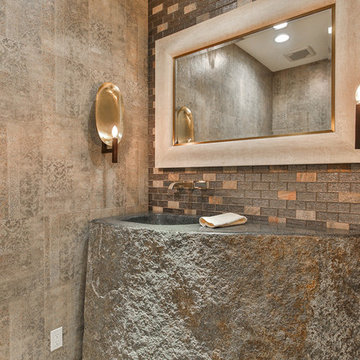
Trent Teigen
Cette image montre un WC et toilettes chalet de taille moyenne avec un carrelage beige, des carreaux de céramique, un mur beige, carreaux de ciment au sol, un lavabo intégré, un plan de toilette en calcaire et un sol gris.
Cette image montre un WC et toilettes chalet de taille moyenne avec un carrelage beige, des carreaux de céramique, un mur beige, carreaux de ciment au sol, un lavabo intégré, un plan de toilette en calcaire et un sol gris.
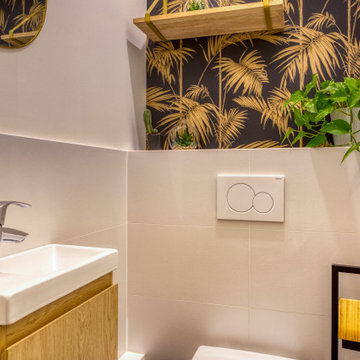
Les toilettes sont maintenant chics et personnalisés grâce à un joli papier peint dans des tonalités noirs et or, un miroir rond doré et un meuble vasque et des étagères en chêne pour apporter le côté chaleureux.
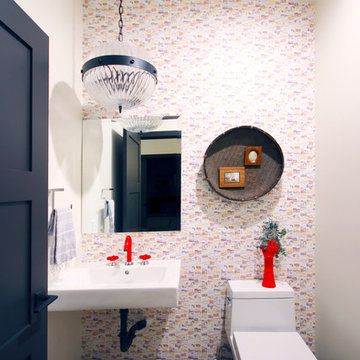
Construction by: SoCal Contractor ( SoCalContractor.com)
Interior Design by: Lori Dennis Inc (LoriDennis.com)
Photography by: Roy Yerushalmi
Idées déco pour un petit WC suspendu montagne avec un carrelage beige, un mur beige, parquet clair, un lavabo suspendu et un sol gris.
Idées déco pour un petit WC suspendu montagne avec un carrelage beige, un mur beige, parquet clair, un lavabo suspendu et un sol gris.
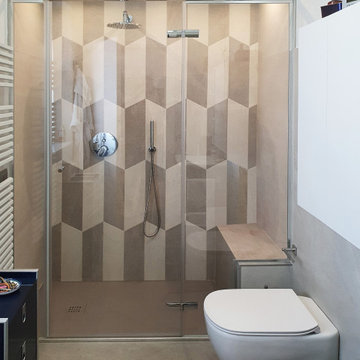
Cette image montre un WC et toilettes minimaliste avec un placard en trompe-l'oeil, des portes de placard bleues, WC séparés, un carrelage beige, des carreaux de porcelaine, un mur gris, un sol en carrelage de porcelaine, une vasque, un plan de toilette en stratifié, un sol gris, un plan de toilette bleu et meuble-lavabo sur pied.
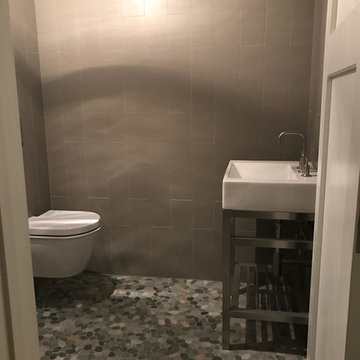
Idées déco pour un WC suspendu classique de taille moyenne avec un placard sans porte, un carrelage beige, un carrelage métro, un mur beige, un sol en galet, un lavabo de ferme et un sol gris.
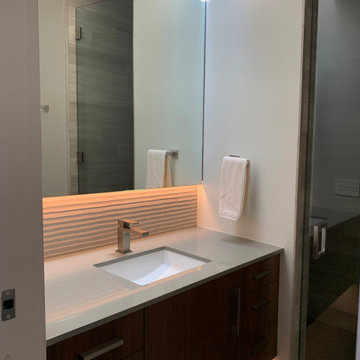
Mid-century Modern home - Powder room with dimensional wall tile and LED mirror, wall mounted vanity with under lighting.
Cette image montre un grand WC et toilettes vintage avec un placard à porte plane, des portes de placard marrons, un carrelage beige, des carreaux de porcelaine, un mur blanc, un sol en carrelage de porcelaine, un lavabo encastré, un plan de toilette en quartz modifié, un sol gris et un plan de toilette gris.
Cette image montre un grand WC et toilettes vintage avec un placard à porte plane, des portes de placard marrons, un carrelage beige, des carreaux de porcelaine, un mur blanc, un sol en carrelage de porcelaine, un lavabo encastré, un plan de toilette en quartz modifié, un sol gris et un plan de toilette gris.
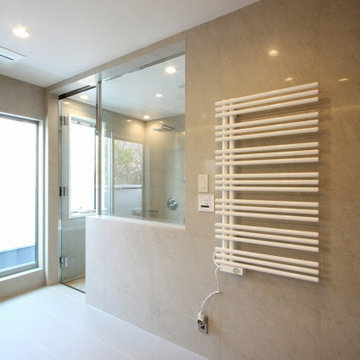
広く寒くなりがちな洗面室にタオルウォーマーを設置し、機能性も向上させています。
Inspiration pour un grand WC et toilettes minimaliste avec des portes de placard blanches, WC à poser, un carrelage beige, des carreaux de porcelaine, un mur beige, un sol en carrelage de céramique, un sol gris, un plan de toilette beige, meuble-lavabo suspendu et un plafond en papier peint.
Inspiration pour un grand WC et toilettes minimaliste avec des portes de placard blanches, WC à poser, un carrelage beige, des carreaux de porcelaine, un mur beige, un sol en carrelage de céramique, un sol gris, un plan de toilette beige, meuble-lavabo suspendu et un plafond en papier peint.
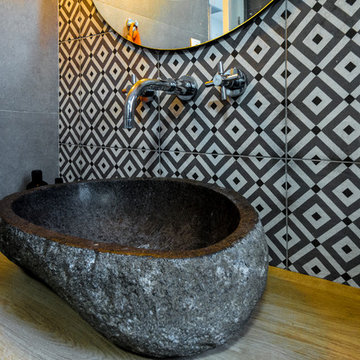
Inspiration pour un petit WC suspendu minimaliste en bois brun avec un placard sans porte, un carrelage beige, des carreaux de céramique, un mur gris, un sol en carrelage de céramique, un plan vasque, un plan de toilette en bois, un sol gris et un plan de toilette marron.
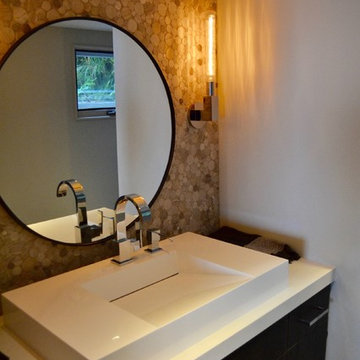
Réalisation d'un petit WC et toilettes design avec un placard à porte plane, des portes de placard marrons, WC à poser, un carrelage beige, une plaque de galets, un mur gris, un sol en bois brun, un lavabo de ferme, un plan de toilette en quartz modifié et un sol gris.
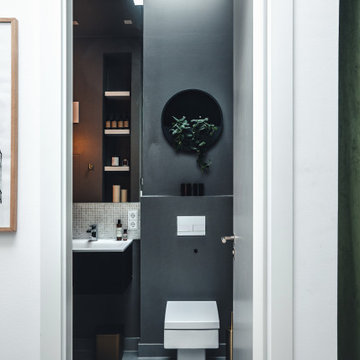
Réalisation d'un grand WC et toilettes minimaliste avec un placard à porte plane, des portes de placard noires, WC séparés, un carrelage beige, mosaïque, un mur gris, un sol en carrelage de céramique, un lavabo suspendu, un plan de toilette en surface solide, un sol gris, un plan de toilette blanc, meuble-lavabo suspendu, un plafond décaissé et boiseries.
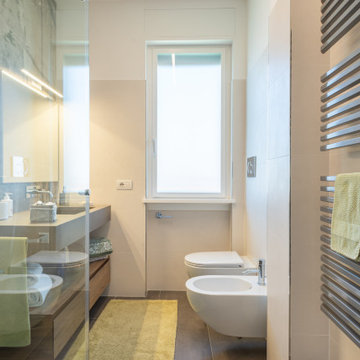
Bagno caratterizzato dalla carta da parati in fibra di vetro
Idées déco pour un grand WC suspendu moderne avec un placard à porte plane, des portes de placard marrons, un carrelage beige, des carreaux de porcelaine, un mur beige, un sol en carrelage de porcelaine, un lavabo suspendu, un plan de toilette en carrelage, un sol gris, un plan de toilette gris et meuble-lavabo suspendu.
Idées déco pour un grand WC suspendu moderne avec un placard à porte plane, des portes de placard marrons, un carrelage beige, des carreaux de porcelaine, un mur beige, un sol en carrelage de porcelaine, un lavabo suspendu, un plan de toilette en carrelage, un sol gris, un plan de toilette gris et meuble-lavabo suspendu.
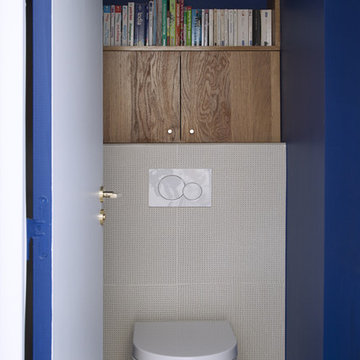
Fabienne Delafraye
Exemple d'un WC suspendu tendance de taille moyenne avec un carrelage beige, un mur bleu, un sol gris et un plan de toilette blanc.
Exemple d'un WC suspendu tendance de taille moyenne avec un carrelage beige, un mur bleu, un sol gris et un plan de toilette blanc.
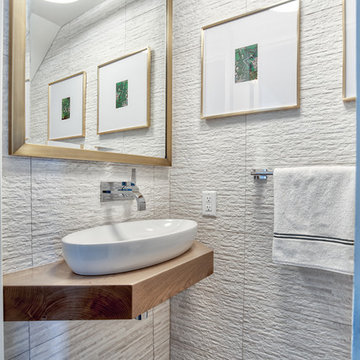
This compact under the stairs powder room got a beautiful facelift - the wood countertop was designed and customized for this small space and the wall tile really adds character.
Photos by Chris Veith
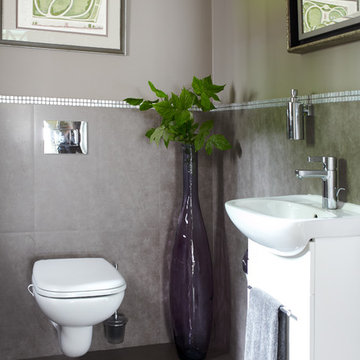
фотограф Алексей Коновалов
Idée de décoration pour un petit WC suspendu tradition avec un lavabo posé, un carrelage beige, un mur beige, un sol en carrelage de céramique et un sol gris.
Idée de décoration pour un petit WC suspendu tradition avec un lavabo posé, un carrelage beige, un mur beige, un sol en carrelage de céramique et un sol gris.
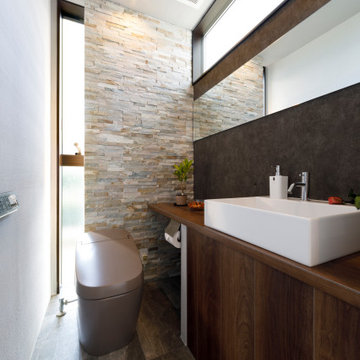
1階のトイレは木目を基調にした温もりと重厚感のあるデザインに。 スリット窓から溢れる自然光が素材の美しさをナチュラルに引き立てます。
Aménagement d'un WC et toilettes avec un carrelage beige, un mur blanc, un sol gris, un plan de toilette marron, meuble-lavabo encastré, un plafond en lambris de bois et du lambris de bois.
Aménagement d'un WC et toilettes avec un carrelage beige, un mur blanc, un sol gris, un plan de toilette marron, meuble-lavabo encastré, un plafond en lambris de bois et du lambris de bois.
Idées déco de WC et toilettes avec un carrelage beige et un sol gris
5