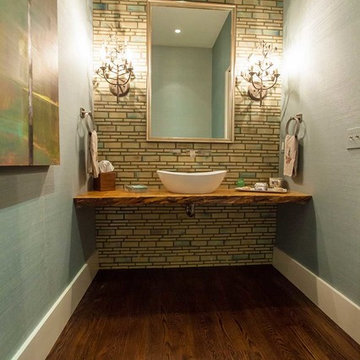Idées déco de WC et toilettes avec un carrelage beige
Trier par :
Budget
Trier par:Populaires du jour
121 - 140 sur 853 photos
1 sur 3
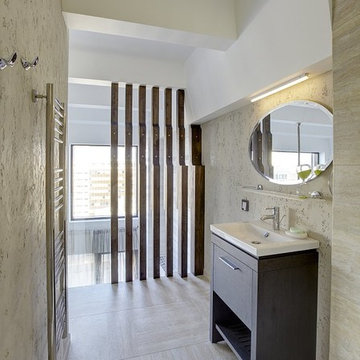
темплаинтериор
Réalisation d'un petit WC suspendu design avec des portes de placard beiges, un carrelage beige, des carreaux de porcelaine, un mur beige, un sol en carrelage de porcelaine, un plan de toilette en surface solide, un sol beige, un plan de toilette beige et un lavabo posé.
Réalisation d'un petit WC suspendu design avec des portes de placard beiges, un carrelage beige, des carreaux de porcelaine, un mur beige, un sol en carrelage de porcelaine, un plan de toilette en surface solide, un sol beige, un plan de toilette beige et un lavabo posé.
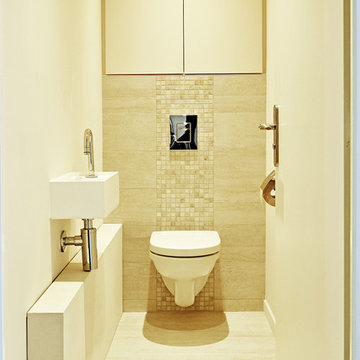
Inspiration pour un petit WC suspendu minimaliste avec un placard à porte affleurante, des portes de placard beiges, un carrelage beige, mosaïque, un mur beige, un sol en carrelage de céramique, un lavabo suspendu, un plan de toilette en surface solide, un sol beige et un plan de toilette blanc.
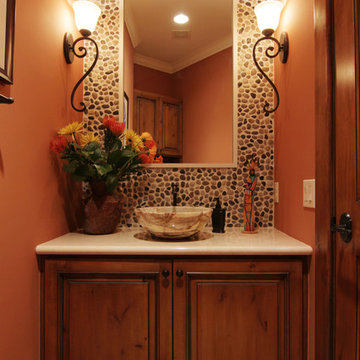
Idées déco pour un WC et toilettes méditerranéen en bois foncé de taille moyenne avec un placard avec porte à panneau surélevé, WC à poser, un carrelage beige, des dalles de pierre, un mur orange, un sol en carrelage de céramique, un lavabo de ferme et un plan de toilette en stéatite.
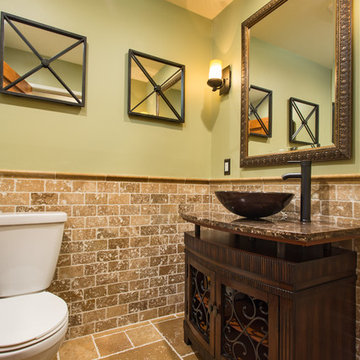
If the exterior of a house is its face the interior is its heart.
The house designed in the hacienda style was missing the matching interior.
We created a wonderful combination of Spanish color scheme and materials with amazing furniture style vanity and oil rubbed bronze fixture.
The floors are made of 4 different sized chiseled edge travertine and the wall tiles are 3"x6" notche travertine subway tiles with a chair rail finish on top.
the final touch to make this powder room feel bigger then it is are the mirrors hanging on the walls creating a fun effect of light bouncing from place to place.
Photography: R / G Photography
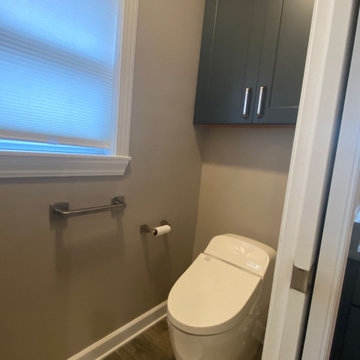
Cabinets: Decora Sloan Maple in Mount Etna finish
Tops: Granite (Blue Jean-honed)
Sinks: Mr Direct white undermounts
Faucets: Delta Dryden
Toekick lighting: Hafele LED
Tile: Lobby is Emser mokuki Gere 2
Shower walls; Emser 12" x 24" Gateway Avorio tile
Bidet: Toto
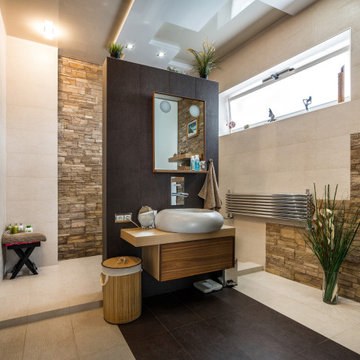
Inspiration pour un grand WC suspendu en bois clair avec meuble-lavabo suspendu, un placard avec porte à panneau encastré, un carrelage beige, des carreaux de porcelaine, un mur beige, un sol en carrelage de porcelaine, un lavabo posé, un plan de toilette en bois, un sol beige, un plan de toilette marron, un plafond décaissé et un mur en parement de brique.
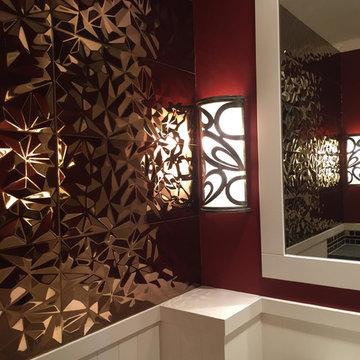
Schultz Residence
Inspiration pour un WC et toilettes vintage de taille moyenne avec un placard à porte plane, des portes de placard blanches, un carrelage marron, un carrelage beige, mosaïque, WC séparés, un mur blanc, un lavabo encastré et un plan de toilette en stratifié.
Inspiration pour un WC et toilettes vintage de taille moyenne avec un placard à porte plane, des portes de placard blanches, un carrelage marron, un carrelage beige, mosaïque, WC séparés, un mur blanc, un lavabo encastré et un plan de toilette en stratifié.
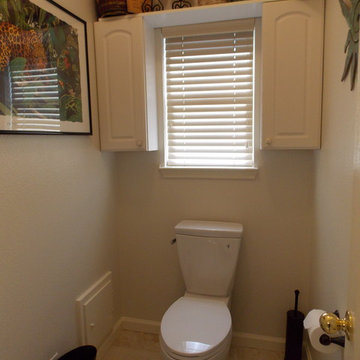
This was a lovely bathroom renovation we did. The mirrors, shower glass, and cabinets are all custom made pieces. We did a split level Vanity to accommodate both clients heights and it came together perfectly.
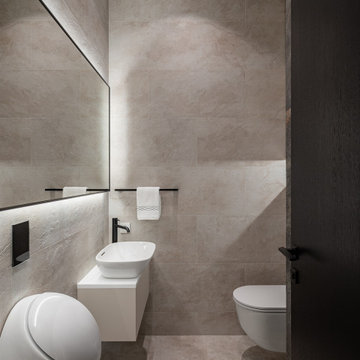
This place is owned by a young family. They wanted a master bedroom and a dressing room of their own, three bathrooms, and a spacious open-plan great room suitable for hosting friends. We design interiors of homes and apartments worldwide. If you need well-thought and aesthetical interior, submit a request on the website.
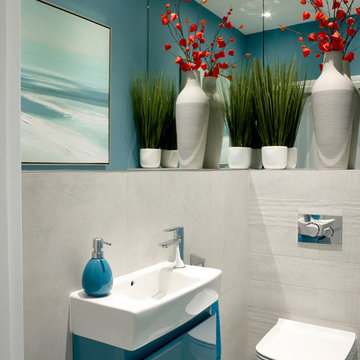
Idée de décoration pour un petit WC suspendu design avec un placard à porte plane, des portes de placard turquoises, un carrelage beige, des carreaux de céramique et un lavabo intégré.
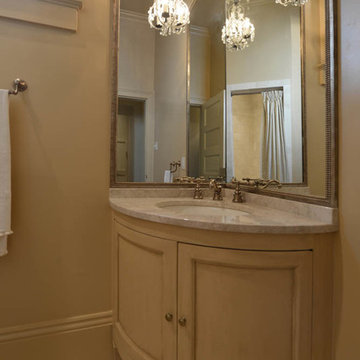
Cette image montre un petit WC et toilettes traditionnel en bois clair avec un sol en carrelage de terre cuite, un lavabo encastré, un placard en trompe-l'oeil, un carrelage beige, un carrelage gris, un carrelage blanc, un plan de toilette en marbre et un plan de toilette beige.
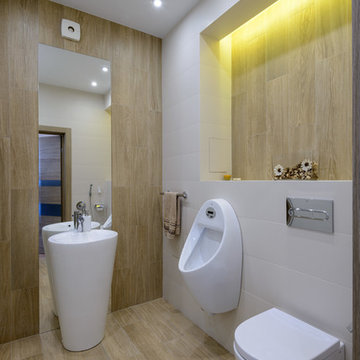
Виталий Иванов
Cette image montre un WC et toilettes design de taille moyenne avec un carrelage beige, un carrelage blanc, des carreaux de céramique, un sol en carrelage de porcelaine, un urinoir, un lavabo de ferme et un sol beige.
Cette image montre un WC et toilettes design de taille moyenne avec un carrelage beige, un carrelage blanc, des carreaux de céramique, un sol en carrelage de porcelaine, un urinoir, un lavabo de ferme et un sol beige.
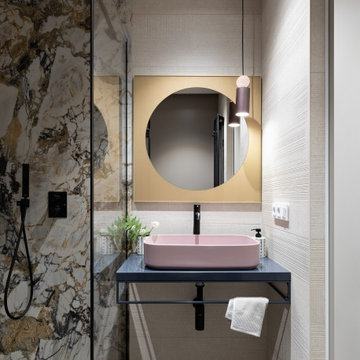
Санузел с душевой и отделкой мрамором. цветная раковина на цветной столешнице
Exemple d'un WC suspendu tendance de taille moyenne avec un carrelage beige, des carreaux de porcelaine, un mur beige, un sol en carrelage de céramique, une vasque, un plan de toilette en surface solide, un sol gris, un plan de toilette bleu et meuble-lavabo suspendu.
Exemple d'un WC suspendu tendance de taille moyenne avec un carrelage beige, des carreaux de porcelaine, un mur beige, un sol en carrelage de céramique, une vasque, un plan de toilette en surface solide, un sol gris, un plan de toilette bleu et meuble-lavabo suspendu.
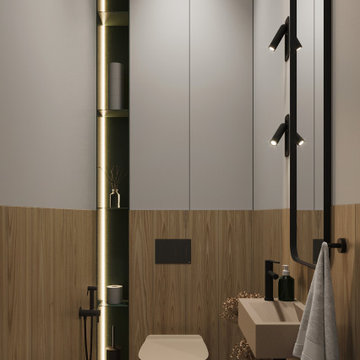
Réalisation d'un petit WC suspendu design avec un carrelage beige, des carreaux de porcelaine, un mur blanc, un sol en carrelage de porcelaine, un lavabo suspendu et un sol beige.
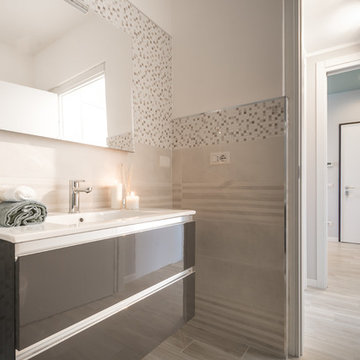
Réalisation d'un petit WC suspendu nordique avec un placard à porte plane, des portes de placard marrons, un carrelage beige, des carreaux de porcelaine, un mur blanc, un sol en carrelage de porcelaine, un lavabo posé, un plan de toilette en marbre, un sol beige et un plan de toilette blanc.
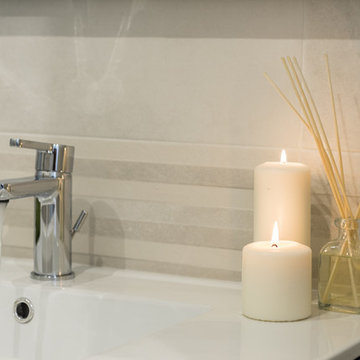
Idées déco pour un petit WC suspendu scandinave avec un placard à porte plane, des portes de placard marrons, un carrelage beige, des carreaux de porcelaine, un mur blanc, un sol en carrelage de porcelaine, un lavabo posé, un plan de toilette en marbre, un sol beige et un plan de toilette blanc.
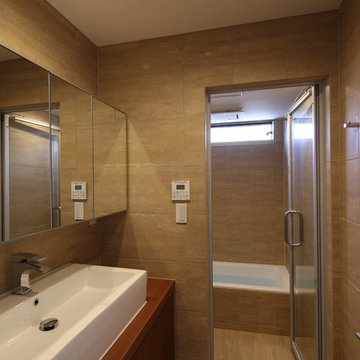
洗面脱衣室、浴室
Réalisation d'un petit WC et toilettes asiatique en bois brun avec un placard à porte affleurante, un carrelage beige, des carreaux de béton, un mur beige, un sol en carrelage de céramique, une vasque, un sol beige et un plan de toilette marron.
Réalisation d'un petit WC et toilettes asiatique en bois brun avec un placard à porte affleurante, un carrelage beige, des carreaux de béton, un mur beige, un sol en carrelage de céramique, une vasque, un sol beige et un plan de toilette marron.
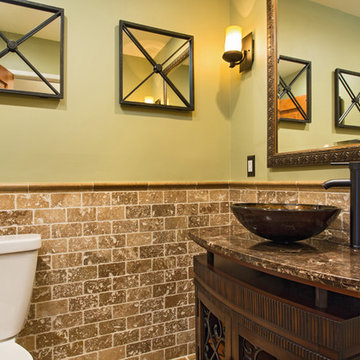
If the exterior of a house is its face the interior is its heart.
The house designed in the hacienda style was missing the matching interior.
We created a wonderful combination of Spanish color scheme and materials with amazing furniture style vanity and oil rubbed bronze fixture.
The floors are made of 4 different sized chiseled edge travertine and the wall tiles are 3"x6" notche travertine subway tiles with a chair rail finish on top.
the final touch to make this powder room feel bigger then it is are the mirrors hanging on the walls creating a fun effect of light bouncing from place to place.
Photography: R / G Photography
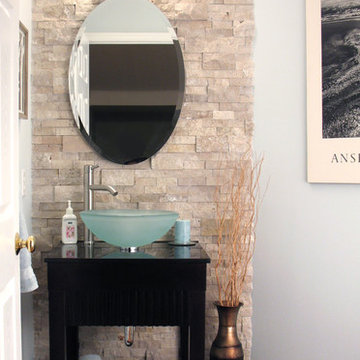
Chris Ciufo
Idées déco pour un WC et toilettes contemporain en bois foncé de taille moyenne avec une vasque, un placard sans porte, un plan de toilette en granite, un carrelage beige et un sol en bois brun.
Idées déco pour un WC et toilettes contemporain en bois foncé de taille moyenne avec une vasque, un placard sans porte, un plan de toilette en granite, un carrelage beige et un sol en bois brun.
Idées déco de WC et toilettes avec un carrelage beige
7
