Idées déco de WC et toilettes avec un carrelage blanc et des carreaux de porcelaine
Trier par :
Budget
Trier par:Populaires du jour
101 - 120 sur 974 photos
1 sur 3
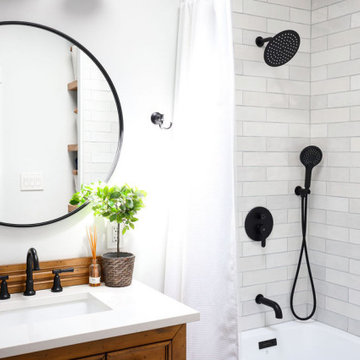
Elevate your guest bathroom into a realm of modern elegance with our captivating remodel, inspired by a sophisticated color palette of navy blue, crisp white, and natural wood tones. This design seamlessly marries contemporary aesthetics with functional storage solutions, resulting in a welcoming space that's both stylish and practical.

Idée de décoration pour un WC et toilettes minimaliste de taille moyenne avec un placard sans porte, des portes de placard blanches, WC à poser, un mur blanc, un sol en contreplaqué, une vasque, un plan de toilette en surface solide, un sol blanc, un plan de toilette blanc, un carrelage blanc, des carreaux de porcelaine, meuble-lavabo suspendu, un plafond en papier peint et du papier peint.

Porcelanosa textured tiles
Miton Cucine Cabinetry
Hansgrohe fixtures
#buildboswell
Jim Bartsch; Linda Kasian
Exemple d'un WC et toilettes tendance en bois foncé de taille moyenne avec un placard à porte plane, un carrelage blanc, des carreaux de porcelaine, un mur blanc, un sol en carrelage de porcelaine, un lavabo encastré et un plan de toilette en quartz modifié.
Exemple d'un WC et toilettes tendance en bois foncé de taille moyenne avec un placard à porte plane, un carrelage blanc, des carreaux de porcelaine, un mur blanc, un sol en carrelage de porcelaine, un lavabo encastré et un plan de toilette en quartz modifié.
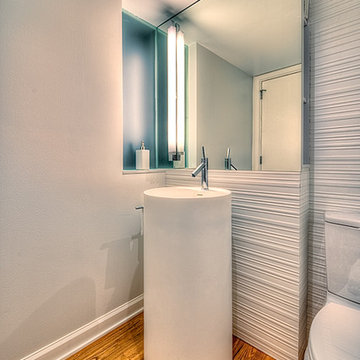
Idées déco pour un petit WC et toilettes contemporain avec un lavabo de ferme, WC séparés, un carrelage blanc, des carreaux de porcelaine, un mur blanc et un sol en bois brun.
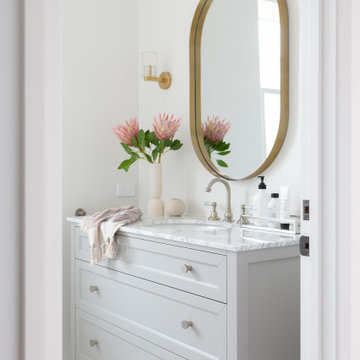
Located in the Canberra suburb of Old Deakin, this established home was originally built in 1951 by Keith Murdoch to house journalists of The Herald and Weekly Times Limited. With a rich history, it has been renovated to maintain its classic character and charm for the new young family that lives there.
Renovation by Papas Projects. Photography by Hcreations.
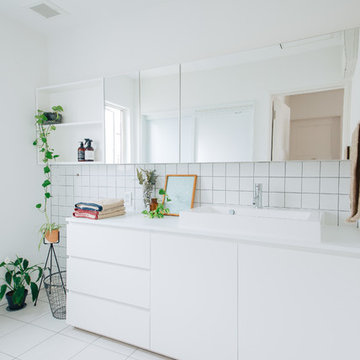
広々とした洗面室も白で統一
ミラー一部には収納可能なスペースもあります
Cette photo montre un WC et toilettes scandinave avec un placard à porte plane, des portes de placard blanches, un carrelage blanc, des carreaux de porcelaine, un mur blanc, un sol en carrelage de porcelaine, une vasque, un sol blanc et un plan de toilette blanc.
Cette photo montre un WC et toilettes scandinave avec un placard à porte plane, des portes de placard blanches, un carrelage blanc, des carreaux de porcelaine, un mur blanc, un sol en carrelage de porcelaine, une vasque, un sol blanc et un plan de toilette blanc.
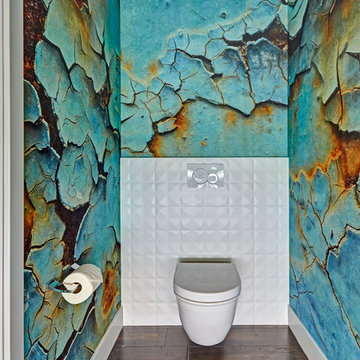
If there is one room in the home that requires frequent visitors to thoroughly enjoy with a huge element of surprise, it’s the powder room! This is a room where you know that eventually, every guest will visit. Knowing this, we created a bold statement with layers of intrigue that would leave ample room for fun conversation with your guests upon their prolonged exit. We kept the lights dim here for that intriguing experience of crafted elegance and created ambiance. The walls of peeling metallic rust are the welcoming gesture to a powder room experience of defiance and elegant mystical complexity.
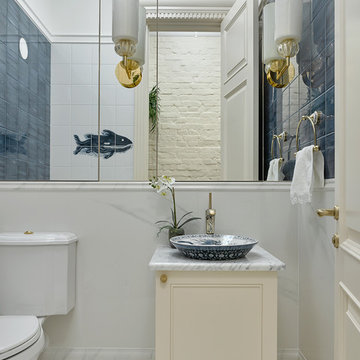
Réalisation d'un WC et toilettes tradition avec des portes de placard beiges, un carrelage bleu, un carrelage blanc, des carreaux de porcelaine, un sol en carrelage de porcelaine, un plan de toilette en marbre, un placard avec porte à panneau encastré, WC séparés, un mur blanc, une vasque et un sol blanc.
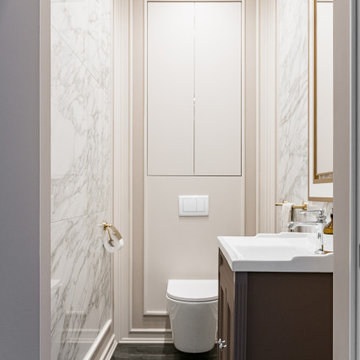
Студия дизайна интерьера D&D design реализовали проект 4х комнатной квартиры площадью 225 м2 в ЖК Кандинский для молодой пары.
Разрабатывая проект квартиры для молодой семьи нашей целью являлось создание классического интерьера с грамотным функциональным зонированием. В отделке использовались натуральные природные материалы: дерево, камень, натуральный шпон.
Главной отличительной чертой данного интерьера является гармоничное сочетание классического стиля и современной европейской мебели премиальных фабрик создающих некую игру в стиль.

This 1930's Barrington Hills farmhouse was in need of some TLC when it was purchased by this southern family of five who planned to make it their new home. The renovation taken on by Advance Design Studio's designer Scott Christensen and master carpenter Justin Davis included a custom porch, custom built in cabinetry in the living room and children's bedrooms, 2 children's on-suite baths, a guest powder room, a fabulous new master bath with custom closet and makeup area, a new upstairs laundry room, a workout basement, a mud room, new flooring and custom wainscot stairs with planked walls and ceilings throughout the home.
The home's original mechanicals were in dire need of updating, so HVAC, plumbing and electrical were all replaced with newer materials and equipment. A dramatic change to the exterior took place with the addition of a quaint standing seam metal roofed farmhouse porch perfect for sipping lemonade on a lazy hot summer day.
In addition to the changes to the home, a guest house on the property underwent a major transformation as well. Newly outfitted with updated gas and electric, a new stacking washer/dryer space was created along with an updated bath complete with a glass enclosed shower, something the bath did not previously have. A beautiful kitchenette with ample cabinetry space, refrigeration and a sink was transformed as well to provide all the comforts of home for guests visiting at the classic cottage retreat.
The biggest design challenge was to keep in line with the charm the old home possessed, all the while giving the family all the convenience and efficiency of modern functioning amenities. One of the most interesting uses of material was the porcelain "wood-looking" tile used in all the baths and most of the home's common areas. All the efficiency of porcelain tile, with the nostalgic look and feel of worn and weathered hardwood floors. The home’s casual entry has an 8" rustic antique barn wood look porcelain tile in a rich brown to create a warm and welcoming first impression.
Painted distressed cabinetry in muted shades of gray/green was used in the powder room to bring out the rustic feel of the space which was accentuated with wood planked walls and ceilings. Fresh white painted shaker cabinetry was used throughout the rest of the rooms, accentuated by bright chrome fixtures and muted pastel tones to create a calm and relaxing feeling throughout the home.
Custom cabinetry was designed and built by Advance Design specifically for a large 70” TV in the living room, for each of the children’s bedroom’s built in storage, custom closets, and book shelves, and for a mudroom fit with custom niches for each family member by name.
The ample master bath was fitted with double vanity areas in white. A generous shower with a bench features classic white subway tiles and light blue/green glass accents, as well as a large free standing soaking tub nestled under a window with double sconces to dim while relaxing in a luxurious bath. A custom classic white bookcase for plush towels greets you as you enter the sanctuary bath.
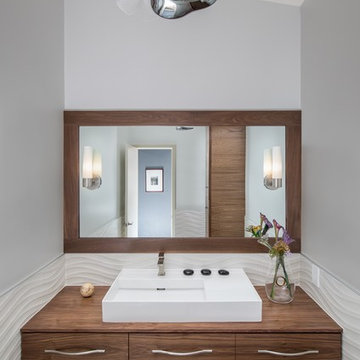
A nod to mid-mod, with dimensional tile and a mix of linear and wavy patterns, this small powder bath was transformed from a dark, closed-in space to an airy escape.
Tim Gormley, TG Image
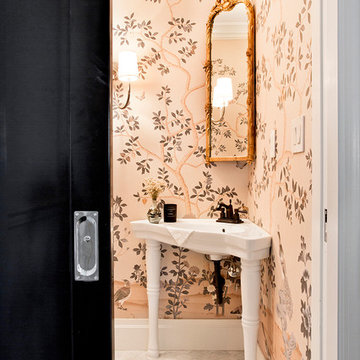
950 sq. ft. gut renovation of a pre-war NYC apartment to add a half-bath and guest bedroom.
Cette image montre un petit WC et toilettes traditionnel avec WC séparés, un carrelage blanc, des carreaux de porcelaine, un mur multicolore, un sol en marbre et un lavabo de ferme.
Cette image montre un petit WC et toilettes traditionnel avec WC séparés, un carrelage blanc, des carreaux de porcelaine, un mur multicolore, un sol en marbre et un lavabo de ferme.

Timeless Palm Springs glamour meets modern in Pulp Design Studios' bathroom design created for the DXV Design Panel 2016. The design is one of four created by an elite group of celebrated designers for DXV's national ad campaign. Faced with the challenge of creating a beautiful space from nothing but an empty stage, Beth and Carolina paired mid-century touches with bursts of colors and organic patterns. The result is glamorous with touches of quirky fun -- the definition of splendid living.
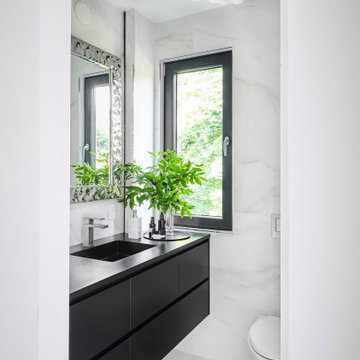
Idée de décoration pour un WC suspendu design de taille moyenne avec un placard à porte plane, des portes de placard noires, un carrelage blanc, des carreaux de porcelaine, un mur blanc, un sol en carrelage de porcelaine, un lavabo intégré, un plan de toilette en surface solide, un sol blanc, un plan de toilette noir et meuble-lavabo suspendu.
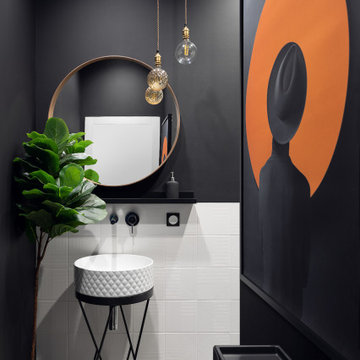
Гостевой сант узел. На постере репродукция работы Eiko Ojala "I found my silenсe".
Réalisation d'un WC et toilettes design de taille moyenne avec un placard en trompe-l'oeil, un carrelage blanc, des carreaux de porcelaine, un mur noir, une vasque, un sol beige et meuble-lavabo sur pied.
Réalisation d'un WC et toilettes design de taille moyenne avec un placard en trompe-l'oeil, un carrelage blanc, des carreaux de porcelaine, un mur noir, une vasque, un sol beige et meuble-lavabo sur pied.
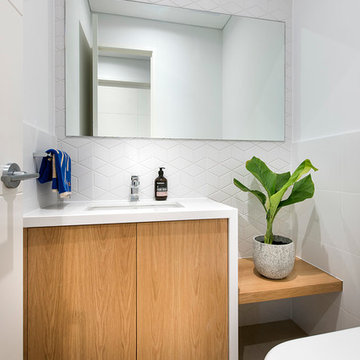
Joel Barbitta, D-Max Photography
Cette photo montre un petit WC et toilettes tendance en bois clair avec un lavabo encastré, un plan de toilette en quartz modifié, un carrelage blanc, des carreaux de porcelaine, un mur blanc, un sol en carrelage de porcelaine et un plan de toilette blanc.
Cette photo montre un petit WC et toilettes tendance en bois clair avec un lavabo encastré, un plan de toilette en quartz modifié, un carrelage blanc, des carreaux de porcelaine, un mur blanc, un sol en carrelage de porcelaine et un plan de toilette blanc.
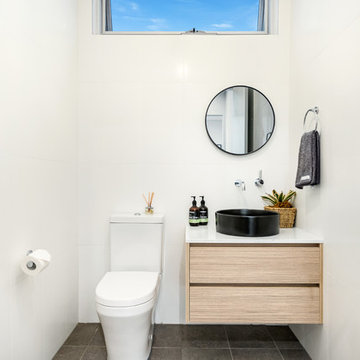
White walls and just a bit of extra space in a powder room makes a normally confined space feel luxurious.
Exemple d'un petit WC et toilettes tendance avec un placard à porte plane, WC à poser, un carrelage blanc, des carreaux de porcelaine, un mur blanc, un sol en carrelage de céramique, un plan de toilette en quartz modifié, un sol gris et un plan de toilette blanc.
Exemple d'un petit WC et toilettes tendance avec un placard à porte plane, WC à poser, un carrelage blanc, des carreaux de porcelaine, un mur blanc, un sol en carrelage de céramique, un plan de toilette en quartz modifié, un sol gris et un plan de toilette blanc.
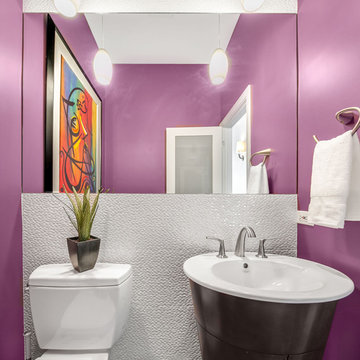
Our designer, Hannah Tindall, worked with the homeowners to create a contemporary kitchen, living room, master & guest bathrooms and gorgeous hallway that truly highlights their beautiful and extensive art collection. The entire home was outfitted with sleek, walnut hardwood flooring, with a custom Frank Lloyd Wright inspired entryway stairwell. The living room's standout pieces are two gorgeous velvet teal sofas and the black stone fireplace. The kitchen has dark wood cabinetry with frosted glass and a glass mosaic tile backsplash. The master bathrooms uses the same dark cabinetry, double vanity, and a custom tile backsplash in the walk-in shower. The first floor guest bathroom keeps things eclectic with bright purple walls and colorful modern artwork.
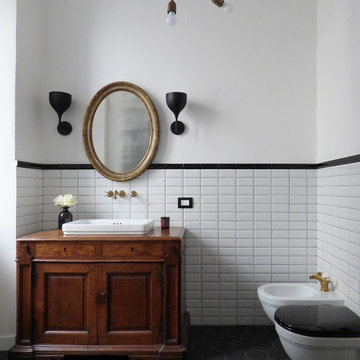
Exemple d'un WC et toilettes tendance en bois foncé de taille moyenne avec un placard avec porte à panneau encastré, WC séparés, des carreaux de porcelaine, un mur blanc, un sol en carrelage de porcelaine, un lavabo posé, un plan de toilette en bois, un carrelage noir, un carrelage blanc et un plan de toilette marron.
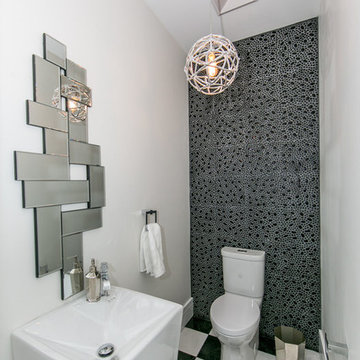
Réalisation d'un grand WC et toilettes design avec WC séparés, un carrelage vert, un carrelage noir, un carrelage blanc, des carreaux de porcelaine, un mur blanc, un sol en carrelage de porcelaine et un lavabo de ferme.
Idées déco de WC et toilettes avec un carrelage blanc et des carreaux de porcelaine
6