Idées déco de WC et toilettes avec un carrelage blanc et un carrelage métro
Trier par:Populaires du jour
41 - 60 sur 537 photos
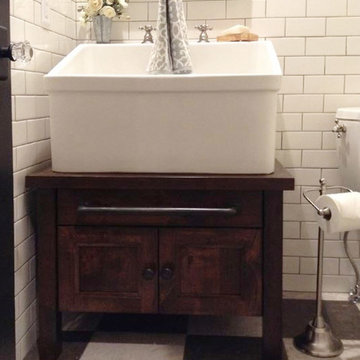
Réalisation d'un WC et toilettes champêtre en bois brun de taille moyenne avec un placard en trompe-l'oeil, WC séparés, un carrelage blanc, un carrelage métro, un mur blanc, un sol en carrelage de céramique, une vasque et un sol multicolore.
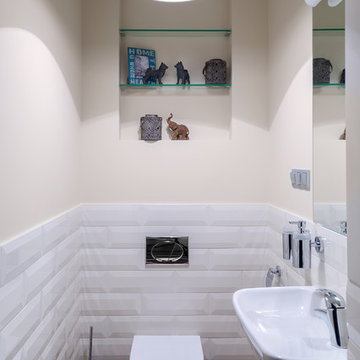
ZE-MOOV HOME
Idées déco pour un petit WC suspendu contemporain avec un carrelage blanc, un carrelage métro et un mur beige.
Idées déco pour un petit WC suspendu contemporain avec un carrelage blanc, un carrelage métro et un mur beige.

Beautiful touches to add to your home’s powder room! Although small, these rooms are great for getting creative. We introduced modern vessel sinks, floating vanities, and textured wallpaper for an upscale flair to these powder rooms.
Project designed by Denver, Colorado interior designer Margarita Bravo. She serves Denver as well as surrounding areas such as Cherry Hills Village, Englewood, Greenwood Village, and Bow Mar.
For more about MARGARITA BRAVO, click here: https://www.margaritabravo.com/
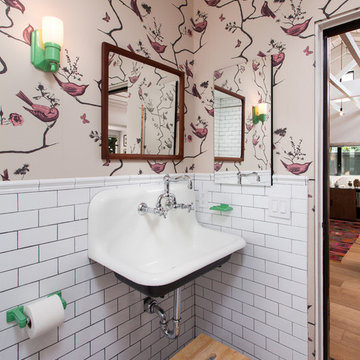
Kid's bathroom. Photo by Clark Dugger
Réalisation d'un petit WC et toilettes tradition avec un lavabo suspendu, un carrelage blanc, un carrelage métro, WC séparés, un mur blanc, un sol en marbre et un sol blanc.
Réalisation d'un petit WC et toilettes tradition avec un lavabo suspendu, un carrelage blanc, un carrelage métro, WC séparés, un mur blanc, un sol en marbre et un sol blanc.
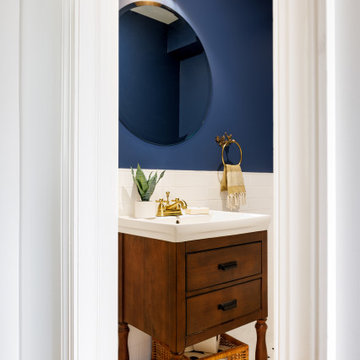
Inspiration pour un WC et toilettes design avec des portes de placard marrons, un carrelage blanc, un carrelage métro, un mur bleu, un sol en carrelage de céramique, un plan vasque, un sol blanc et meuble-lavabo sur pied.
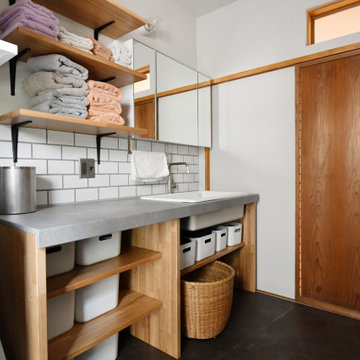
シンクはTOTOの病院用流し、カウンターはAICA製、脚部はタモ材を使用。
Idées déco pour un petit WC et toilettes campagne en bois clair avec un placard sans porte, un carrelage blanc, un carrelage métro, un plan de toilette en onyx, un plan de toilette gris et meuble-lavabo encastré.
Idées déco pour un petit WC et toilettes campagne en bois clair avec un placard sans porte, un carrelage blanc, un carrelage métro, un plan de toilette en onyx, un plan de toilette gris et meuble-lavabo encastré.

Idées déco pour un petit WC et toilettes contemporain avec un placard à porte shaker, des portes de placard grises, un carrelage blanc, un carrelage métro, un mur multicolore, un sol en vinyl, un lavabo encastré, un plan de toilette en quartz modifié, un sol marron, un plan de toilette multicolore, meuble-lavabo encastré et du papier peint.
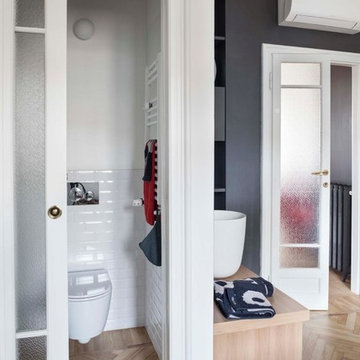
foto Cristina Fiorentini
Idée de décoration pour un WC suspendu design en bois brun avec un carrelage blanc, un carrelage métro, un mur blanc, parquet clair, une vasque, un plan de toilette en bois, un sol beige et un plan de toilette marron.
Idée de décoration pour un WC suspendu design en bois brun avec un carrelage blanc, un carrelage métro, un mur blanc, parquet clair, une vasque, un plan de toilette en bois, un sol beige et un plan de toilette marron.
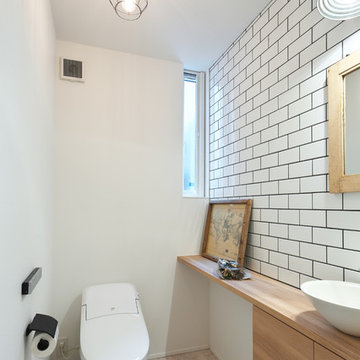
Cette image montre un petit WC et toilettes urbain en bois clair avec un placard à porte plane, un carrelage blanc, un carrelage métro, un mur blanc, un sol en vinyl, une vasque, un plan de toilette en bois, un sol gris et un plan de toilette blanc.
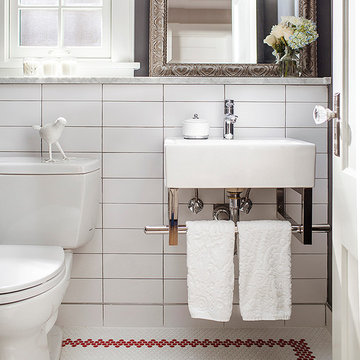
This compact powder room blurs the line between traditional and contemporary style. Subtly mixing different design styles can be tricky, but can yield some wonderful and unexpected results.
Here, traditional penny tile with a red accent border anchors otherwise contemporary plumbing fixtures. Over-sized subway tile in a stacked bond pattern give a traditional material selection a more contemporary look.
Chelsea Eul Photography
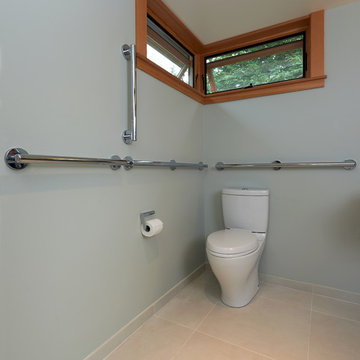
Location: Port Townsend, Washington.
Photography by Dale Lang
Idée de décoration pour un WC et toilettes design de taille moyenne avec WC séparés, un carrelage blanc, un carrelage métro, un mur blanc, un sol en carrelage de céramique et un lavabo encastré.
Idée de décoration pour un WC et toilettes design de taille moyenne avec WC séparés, un carrelage blanc, un carrelage métro, un mur blanc, un sol en carrelage de céramique et un lavabo encastré.

Photo: Rachel Loewen © 2019 Houzz
Idée de décoration pour un WC et toilettes nordique en bois clair avec un placard à porte plane, un carrelage blanc, un carrelage métro, un mur vert, une vasque, un plan de toilette gris et du papier peint.
Idée de décoration pour un WC et toilettes nordique en bois clair avec un placard à porte plane, un carrelage blanc, un carrelage métro, un mur vert, une vasque, un plan de toilette gris et du papier peint.

Photography: Eric Roth
Aménagement d'un petit WC et toilettes bord de mer avec un placard en trompe-l'oeil, des portes de placard blanches, WC séparés, un carrelage blanc, un mur gris, un lavabo encastré, un plan de toilette en marbre, un plan de toilette gris, un carrelage métro, un sol en carrelage de terre cuite et un sol blanc.
Aménagement d'un petit WC et toilettes bord de mer avec un placard en trompe-l'oeil, des portes de placard blanches, WC séparés, un carrelage blanc, un mur gris, un lavabo encastré, un plan de toilette en marbre, un plan de toilette gris, un carrelage métro, un sol en carrelage de terre cuite et un sol blanc.
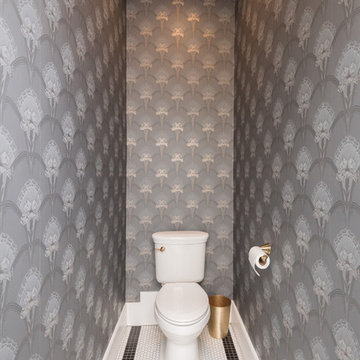
Bill Worley
Cette image montre un grand WC et toilettes traditionnel en bois foncé avec un placard en trompe-l'oeil, WC séparés, un carrelage blanc, un carrelage métro, un mur vert, un sol en carrelage de porcelaine, un lavabo encastré, un plan de toilette en marbre, un sol multicolore et un plan de toilette blanc.
Cette image montre un grand WC et toilettes traditionnel en bois foncé avec un placard en trompe-l'oeil, WC séparés, un carrelage blanc, un carrelage métro, un mur vert, un sol en carrelage de porcelaine, un lavabo encastré, un plan de toilette en marbre, un sol multicolore et un plan de toilette blanc.
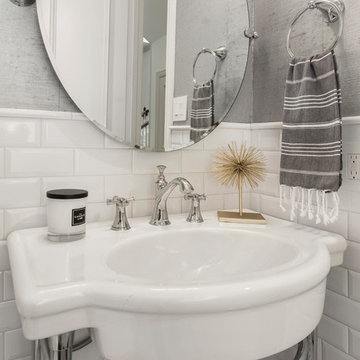
Our clients had already remodeled their master bath into a luxurious master suite, so they wanted their powder bath to have the same updated look! We turned their once dark, traditional bathroom into a sleek bright transitional powder bath!
We replaced the pedestal sink with a chrome Signature Hardware “Cierra” console vanity sink, which really gives this bathroom an updated yet classic look. The floor tile is a Carrara Thassos cube marble mosaic tile that creates a really cool effect on the floor. We added tile wainscotting on the walls, using a bright white ice beveled ceramic subway tile with Innovations “Chennai Grass” silver leaf wall covering above the tile. To top it all off, we installed a sleek Restoration Hardware Wilshire Triple sconce vanity wall light above the sink. Our clients are so pleased with their beautiful new powder bathroom!
Design/Remodel by Hatfield Builders & Remodelers | Photography by Versatile Imaging

Twist Tours
Cette photo montre un WC et toilettes chic de taille moyenne avec un placard à porte plane, des portes de placard bleues, un carrelage blanc, un carrelage métro, un mur gris, carreaux de ciment au sol, un lavabo encastré, un plan de toilette en quartz modifié, un sol bleu et un plan de toilette gris.
Cette photo montre un WC et toilettes chic de taille moyenne avec un placard à porte plane, des portes de placard bleues, un carrelage blanc, un carrelage métro, un mur gris, carreaux de ciment au sol, un lavabo encastré, un plan de toilette en quartz modifié, un sol bleu et un plan de toilette gris.

This is a SMALL bathroom with a lot of punch! The double sink was painted black on the base to tie into the black accents on the floor. The subway tile was added to protect the space and make it super kid proof, since this is the bathroom closest to the pool!
Joe Kwon Photography
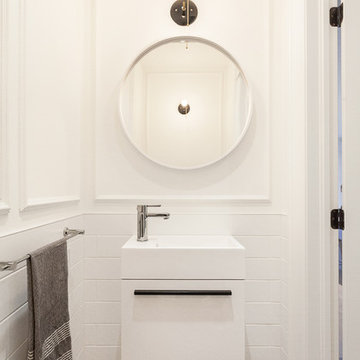
Powder Room designed by Veronica Martin Design Studio www.veronicamartindesignstudio.com
Photography by Urszula Muntean Photography
Cette image montre un petit WC et toilettes design avec un lavabo intégré, un placard à porte plane, des portes de placard blanches, un carrelage blanc, un carrelage métro, un mur blanc, parquet foncé et un sol marron.
Cette image montre un petit WC et toilettes design avec un lavabo intégré, un placard à porte plane, des portes de placard blanches, un carrelage blanc, un carrelage métro, un mur blanc, parquet foncé et un sol marron.
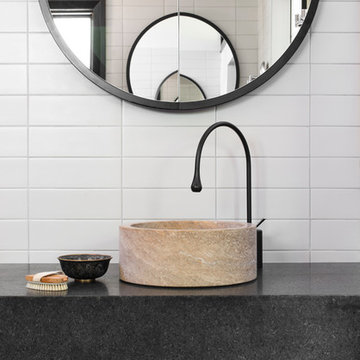
Photographer: Nicholas Watt
Cette image montre un WC et toilettes design avec une vasque, un carrelage blanc, un carrelage métro et un plan de toilette gris.
Cette image montre un WC et toilettes design avec une vasque, un carrelage blanc, un carrelage métro et un plan de toilette gris.

The floor plan of the powder room was left unchanged and the focus was directed at refreshing the space. The green slate vanity ties the powder room to the laundry, creating unison within this beautiful South-East Melbourne home. With brushed nickel features and an arched mirror, Jeyda has left us swooning over this timeless and luxurious bathroom
Idées déco de WC et toilettes avec un carrelage blanc et un carrelage métro
3