Idées déco de WC et toilettes avec un carrelage blanc et un carrelage noir et blanc
Trier par :
Budget
Trier par:Populaires du jour
41 - 60 sur 6 310 photos
1 sur 3
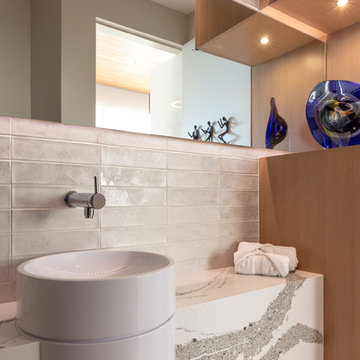
Réalisation d'un WC et toilettes design avec un carrelage blanc, un mur blanc, une vasque, un plan de toilette blanc, un sol beige, un carrelage métro et un plan de toilette en quartz.
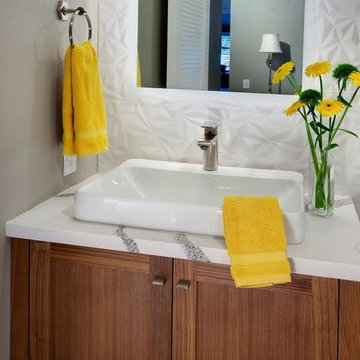
The design idea focused on simple clean lines with a neutral color palette for a transitional design style. A cohesive look was achieved by using the same quartz countertop and warm walnut shaker door style as the kitchen and bar area. New design elements include the backsplash, rectangular sink, elegant single-hole faucet and textural knobs. The big impact to the space was the bold playful multi-textured crisp white tiles covering the plumbing wall. Furthermore, the plumbing wall tiles were enhanced by the backlit mirror which washed the tile with light, highlighting the depth of the geometric lines.
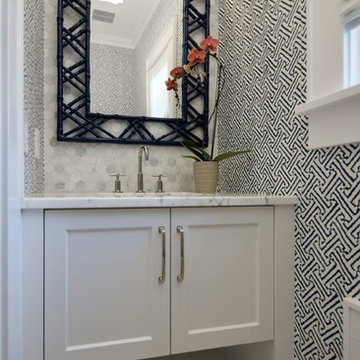
Réalisation d'un petit WC et toilettes tradition avec des portes de placard blanches, un carrelage blanc, des carreaux de porcelaine, un mur multicolore, un sol en marbre, un lavabo encastré, un plan de toilette en marbre, un plan de toilette blanc et un placard à porte shaker.

Powder Room
Cette photo montre un petit WC et toilettes méditerranéen en bois vieilli avec un placard sans porte, WC à poser, un carrelage blanc, mosaïque, un mur beige, parquet foncé, un lavabo encastré, un plan de toilette en calcaire, un sol marron et un plan de toilette beige.
Cette photo montre un petit WC et toilettes méditerranéen en bois vieilli avec un placard sans porte, WC à poser, un carrelage blanc, mosaïque, un mur beige, parquet foncé, un lavabo encastré, un plan de toilette en calcaire, un sol marron et un plan de toilette beige.

Stephani Buchmann
Cette image montre un petit WC et toilettes design avec un carrelage noir et blanc, des carreaux de porcelaine, un mur noir, un sol en ardoise, un lavabo suspendu et un sol noir.
Cette image montre un petit WC et toilettes design avec un carrelage noir et blanc, des carreaux de porcelaine, un mur noir, un sol en ardoise, un lavabo suspendu et un sol noir.
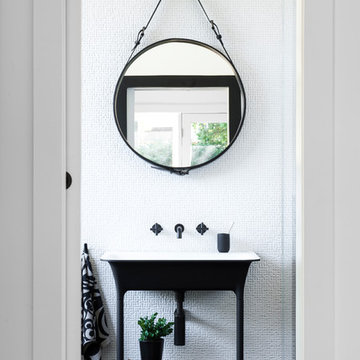
Short on space? Install a sliding cavity door.
Image: Nicole England
Exemple d'un WC et toilettes chic avec un carrelage blanc, mosaïque, un plan vasque et un sol noir.
Exemple d'un WC et toilettes chic avec un carrelage blanc, mosaïque, un plan vasque et un sol noir.

Powder room with Crown molding
Aménagement d'un petit WC et toilettes classique avec un placard en trompe-l'oeil, des portes de placards vertess, WC séparés, un carrelage blanc, un mur blanc, parquet foncé, un lavabo encastré, un plan de toilette en granite et un sol marron.
Aménagement d'un petit WC et toilettes classique avec un placard en trompe-l'oeil, des portes de placards vertess, WC séparés, un carrelage blanc, un mur blanc, parquet foncé, un lavabo encastré, un plan de toilette en granite et un sol marron.
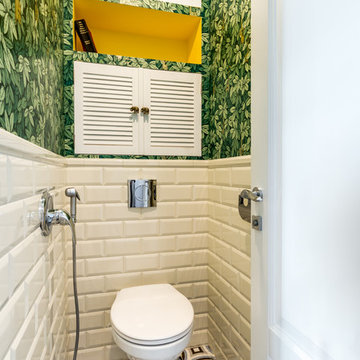
Idée de décoration pour un petit WC suspendu bohème avec un carrelage blanc, un carrelage métro, un mur vert et un sol multicolore.

The powder room is dramatic update to the old and Corian vanity. The original mirror was cut and stacked vertically on stand-offs with new floor-to-ceiling back lighting. The custom 14K gold back splash adds and artistic quality. The figured walnut panel is actually a working drawer and the vanity floats off the wall.

Mike Kaskel
Idées déco pour un petit WC et toilettes craftsman avec WC séparés, un carrelage blanc, des carreaux de porcelaine, un mur violet, un sol en carrelage de porcelaine et un lavabo suspendu.
Idées déco pour un petit WC et toilettes craftsman avec WC séparés, un carrelage blanc, des carreaux de porcelaine, un mur violet, un sol en carrelage de porcelaine et un lavabo suspendu.

Cette image montre un petit WC et toilettes traditionnel en bois foncé avec un mur gris, un sol en carrelage de céramique, un plan de toilette en marbre, WC séparés, des carreaux de miroir, une vasque, un placard sans porte, un carrelage blanc, un carrelage beige, un carrelage noir et un sol blanc.
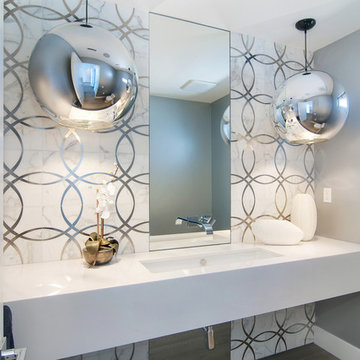
Stainless and marble "circle" tile with floating slab style counter top. Large 20" round silver globe pendants.
Idée de décoration pour un WC et toilettes design de taille moyenne avec un carrelage blanc, un mur gris, un lavabo encastré, un plan de toilette en quartz modifié et un plan de toilette blanc.
Idée de décoration pour un WC et toilettes design de taille moyenne avec un carrelage blanc, un mur gris, un lavabo encastré, un plan de toilette en quartz modifié et un plan de toilette blanc.

Amoura Productions
Idée de décoration pour un petit WC suspendu minimaliste avec un placard sans porte, des portes de placard grises, un carrelage noir et blanc, un carrelage en pâte de verre, un mur gris, un sol en carrelage de porcelaine, une vasque et un plan de toilette en surface solide.
Idée de décoration pour un petit WC suspendu minimaliste avec un placard sans porte, des portes de placard grises, un carrelage noir et blanc, un carrelage en pâte de verre, un mur gris, un sol en carrelage de porcelaine, une vasque et un plan de toilette en surface solide.
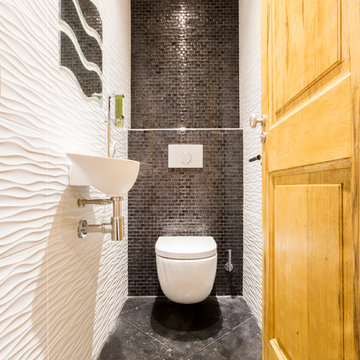
Aménagement d'un petit WC suspendu classique avec un carrelage blanc, un carrelage gris, des carreaux de céramique, un mur blanc, un sol en carrelage de céramique, un lavabo suspendu et un sol gris.
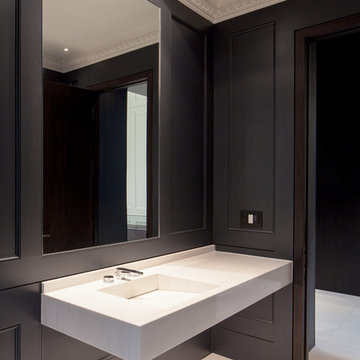
www.veronicamartindesignstudio.com
Photo credit: Scott Norsworthy
Aménagement d'un grand WC et toilettes moderne avec un lavabo intégré, un plan de toilette en surface solide, un carrelage blanc, un mur noir, un sol en marbre et un sol blanc.
Aménagement d'un grand WC et toilettes moderne avec un lavabo intégré, un plan de toilette en surface solide, un carrelage blanc, un mur noir, un sol en marbre et un sol blanc.

Porcelanosa textured tiles
Miton Cucine Cabinetry
Hansgrohe fixtures
#buildboswell
Jim Bartsch; Linda Kasian
Exemple d'un WC et toilettes tendance en bois foncé de taille moyenne avec un placard à porte plane, un carrelage blanc, des carreaux de porcelaine, un mur blanc, un sol en carrelage de porcelaine, un lavabo encastré et un plan de toilette en quartz modifié.
Exemple d'un WC et toilettes tendance en bois foncé de taille moyenne avec un placard à porte plane, un carrelage blanc, des carreaux de porcelaine, un mur blanc, un sol en carrelage de porcelaine, un lavabo encastré et un plan de toilette en quartz modifié.
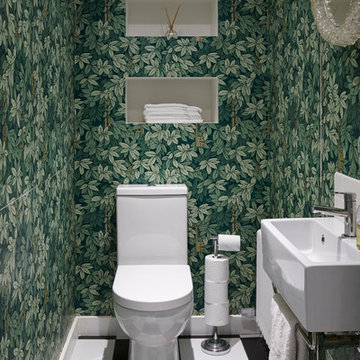
What struck us strange about this property was that it was a beautiful period piece but with the darkest and smallest kitchen considering it's size and potential. We had a quite a few constrictions on the extension but in the end we managed to provide a large bright kitchen/dinning area with direct access to a beautiful garden and keeping the 'new ' in harmony with the existing building. We also expanded a small cellar into a large and functional Laundry room with a cloakroom bathroom.
Jake Fitzjones Photography Ltd
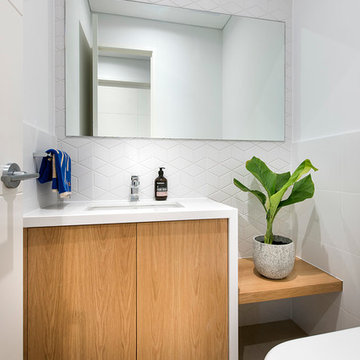
Joel Barbitta, D-Max Photography
Cette photo montre un petit WC et toilettes tendance en bois clair avec un lavabo encastré, un plan de toilette en quartz modifié, un carrelage blanc, des carreaux de porcelaine, un mur blanc, un sol en carrelage de porcelaine et un plan de toilette blanc.
Cette photo montre un petit WC et toilettes tendance en bois clair avec un lavabo encastré, un plan de toilette en quartz modifié, un carrelage blanc, des carreaux de porcelaine, un mur blanc, un sol en carrelage de porcelaine et un plan de toilette blanc.

Photo by Seth Hannula
Cette photo montre un petit WC et toilettes méditerranéen avec une vasque, un plan de toilette en calcaire, des carreaux de béton, un mur blanc, un sol en travertin, un carrelage noir et blanc et un carrelage beige.
Cette photo montre un petit WC et toilettes méditerranéen avec une vasque, un plan de toilette en calcaire, des carreaux de béton, un mur blanc, un sol en travertin, un carrelage noir et blanc et un carrelage beige.

A neat and aesthetic project for this 83 m2 apartment. Blue is honored in all its nuances and in each room.
First in the main room: the kitchen. The mix of cobalt blue, golden handles and fittings give it a particularly chic and elegant look. These characteristics are underlined by the countertop and the terrazzo table, light and discreet.
In the living room, it becomes more moderate. It is found in furnitures with a petroleum tint. Our customers having objects in pop and varied colors, we worked on a neutral and white wall base to match everything.
In the bedroom, blue energizes the space, which has remained fairly minimal. The denim headboard is enough to decorate the room. The wooden night tables bring a touch of warmth to the whole.
Finally the bathroom, here the blue is minor and manifests itself in its indigo color at the level of the towel rail. It gives way to this XXL shower cubicle and its almost invisible wall, worthy of luxury hotels.
Idées déco de WC et toilettes avec un carrelage blanc et un carrelage noir et blanc
3