Idées déco de WC et toilettes avec un carrelage blanc et un sol en carrelage de terre cuite
Trier par :
Budget
Trier par:Populaires du jour
21 - 40 sur 146 photos
1 sur 3
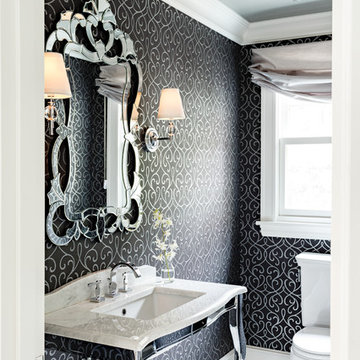
Lincoln Barbour Photography
Cette image montre un petit WC et toilettes victorien avec un plan vasque, un plan de toilette en marbre, WC à poser, un carrelage blanc, un mur noir et un sol en carrelage de terre cuite.
Cette image montre un petit WC et toilettes victorien avec un plan vasque, un plan de toilette en marbre, WC à poser, un carrelage blanc, un mur noir et un sol en carrelage de terre cuite.
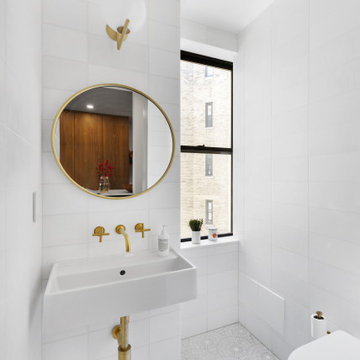
Powder room renovation design by Bolster
Cette image montre un WC suspendu design avec un carrelage blanc, des carreaux de céramique, un sol en carrelage de terre cuite, un lavabo suspendu et un sol blanc.
Cette image montre un WC suspendu design avec un carrelage blanc, des carreaux de céramique, un sol en carrelage de terre cuite, un lavabo suspendu et un sol blanc.
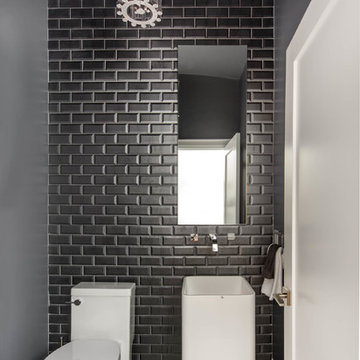
Photography: Stephani Buchman
Aménagement d'un petit WC et toilettes contemporain avec un lavabo de ferme, WC séparés, un carrelage gris, un carrelage noir, un carrelage blanc, un carrelage métro, un mur gris et un sol en carrelage de terre cuite.
Aménagement d'un petit WC et toilettes contemporain avec un lavabo de ferme, WC séparés, un carrelage gris, un carrelage noir, un carrelage blanc, un carrelage métro, un mur gris et un sol en carrelage de terre cuite.
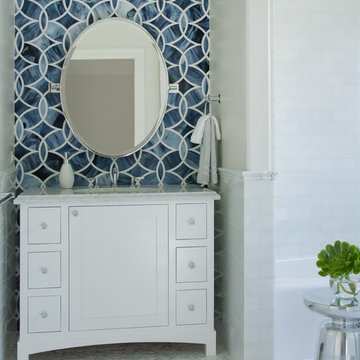
Photo Credit: David Duncan Livingston
Cette image montre un WC et toilettes design avec un carrelage métro, un sol en carrelage de terre cuite, un mur blanc, un lavabo encastré, un carrelage bleu, un carrelage blanc et un plan de toilette blanc.
Cette image montre un WC et toilettes design avec un carrelage métro, un sol en carrelage de terre cuite, un mur blanc, un lavabo encastré, un carrelage bleu, un carrelage blanc et un plan de toilette blanc.
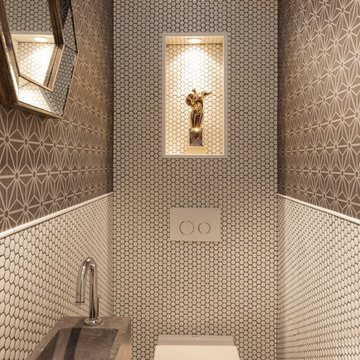
Nobohome
Nos trasladamos al corazón de Barcelona para descubrir una vivienda de lujo rehabilitada por la empresa Nobohome, que combina la funcionalidad escandinava con mobiliario de última tendencia y materiales de primera calidad.
Baño de Holywood, con mosaico hexagonal Hisbalit. Unicolor.
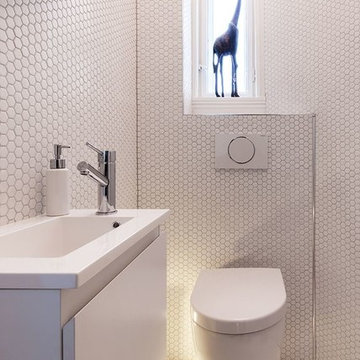
This small powder room has a hexagon recycled glass mosaic tile called 280. There are different colors in this collection and this color also comes in small rectangle, 3/4"x3/4" and 3/8"x3/8".
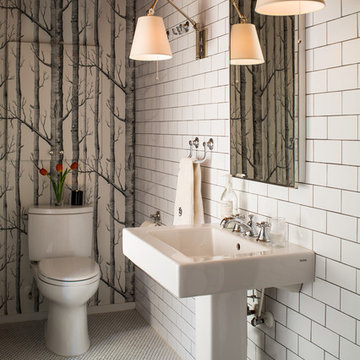
Cette photo montre un petit WC et toilettes tendance avec un lavabo de ferme, WC séparés, un carrelage blanc, un carrelage métro, un mur blanc et un sol en carrelage de terre cuite.
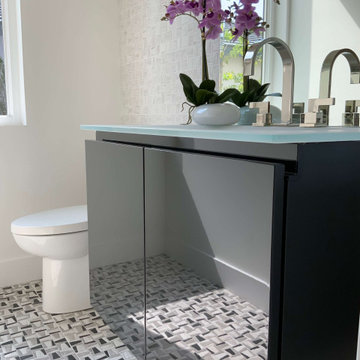
This powder room reflects a current feel that can be classified as modern living. Once again an example of white contrasting beauty with the dark high gloss lacquered vanity with a large mirror makes the space feel larger than it is, By Darash designed with luxury mosaic tiles to complete the overall look.
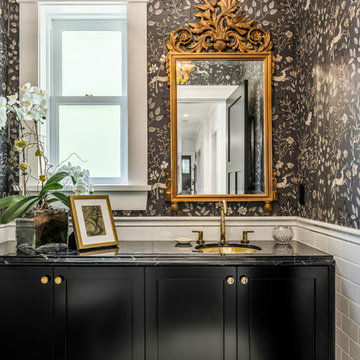
Colin Perry
Cette photo montre un petit WC et toilettes chic avec un placard à porte shaker, des portes de placard noires, un carrelage blanc, un mur noir, un sol en carrelage de terre cuite, un lavabo encastré, un plan de toilette en quartz modifié, un sol gris et un plan de toilette noir.
Cette photo montre un petit WC et toilettes chic avec un placard à porte shaker, des portes de placard noires, un carrelage blanc, un mur noir, un sol en carrelage de terre cuite, un lavabo encastré, un plan de toilette en quartz modifié, un sol gris et un plan de toilette noir.
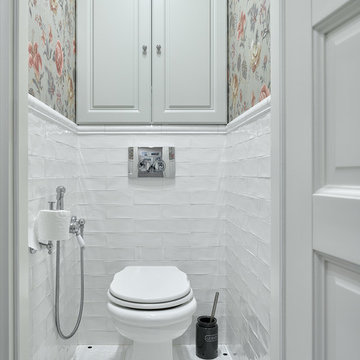
Built in cabinet above toilet
Cette photo montre un WC et toilettes chic avec un placard avec porte à panneau surélevé, des portes de placard grises, un carrelage blanc, un mur multicolore, un sol en carrelage de terre cuite, un sol blanc et WC séparés.
Cette photo montre un WC et toilettes chic avec un placard avec porte à panneau surélevé, des portes de placard grises, un carrelage blanc, un mur multicolore, un sol en carrelage de terre cuite, un sol blanc et WC séparés.

After purchasing this Sunnyvale home several years ago, it was finally time to create the home of their dreams for this young family. With a wholly reimagined floorplan and primary suite addition, this home now serves as headquarters for this busy family.
The wall between the kitchen, dining, and family room was removed, allowing for an open concept plan, perfect for when kids are playing in the family room, doing homework at the dining table, or when the family is cooking. The new kitchen features tons of storage, a wet bar, and a large island. The family room conceals a small office and features custom built-ins, which allows visibility from the front entry through to the backyard without sacrificing any separation of space.
The primary suite addition is spacious and feels luxurious. The bathroom hosts a large shower, freestanding soaking tub, and a double vanity with plenty of storage. The kid's bathrooms are playful while still being guests to use. Blues, greens, and neutral tones are featured throughout the home, creating a consistent color story. Playful, calm, and cheerful tones are in each defining area, making this the perfect family house.
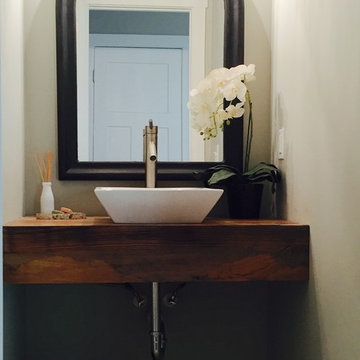
Inspiration pour un petit WC et toilettes marin avec une vasque, un plan de toilette en bois, un carrelage blanc, un mur gris et un sol en carrelage de terre cuite.
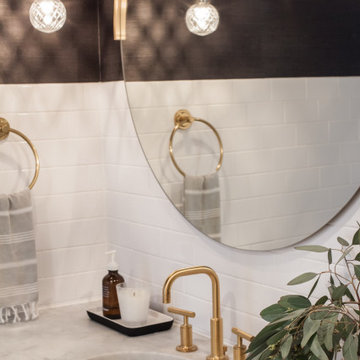
Pendant lights by Hudson Valley reflecting in a top framed mirror from Crate and Barrel add a little sparkle and elevate this powder room.
Cette image montre un WC et toilettes traditionnel avec un placard à porte plane, des portes de placard marrons, un carrelage blanc, des carreaux de béton, un mur gris, un sol en carrelage de terre cuite, un lavabo encastré, un plan de toilette en quartz modifié, un sol multicolore, un plan de toilette blanc et du papier peint.
Cette image montre un WC et toilettes traditionnel avec un placard à porte plane, des portes de placard marrons, un carrelage blanc, des carreaux de béton, un mur gris, un sol en carrelage de terre cuite, un lavabo encastré, un plan de toilette en quartz modifié, un sol multicolore, un plan de toilette blanc et du papier peint.
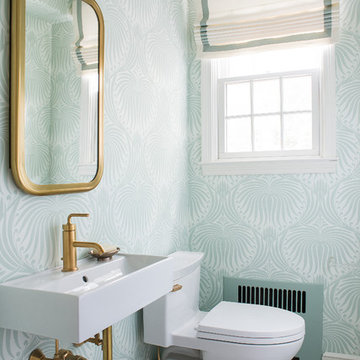
Photography: Ben Gebo
Idées déco pour un petit WC suspendu classique avec un mur bleu, une grande vasque, un plan de toilette en surface solide, un placard à porte shaker, des portes de placard blanches, un carrelage blanc, un carrelage de pierre, un sol en carrelage de terre cuite et un sol blanc.
Idées déco pour un petit WC suspendu classique avec un mur bleu, une grande vasque, un plan de toilette en surface solide, un placard à porte shaker, des portes de placard blanches, un carrelage blanc, un carrelage de pierre, un sol en carrelage de terre cuite et un sol blanc.

After purchasing this Sunnyvale home several years ago, it was finally time to create the home of their dreams for this young family. With a wholly reimagined floorplan and primary suite addition, this home now serves as headquarters for this busy family.
The wall between the kitchen, dining, and family room was removed, allowing for an open concept plan, perfect for when kids are playing in the family room, doing homework at the dining table, or when the family is cooking. The new kitchen features tons of storage, a wet bar, and a large island. The family room conceals a small office and features custom built-ins, which allows visibility from the front entry through to the backyard without sacrificing any separation of space.
The primary suite addition is spacious and feels luxurious. The bathroom hosts a large shower, freestanding soaking tub, and a double vanity with plenty of storage. The kid's bathrooms are playful while still being guests to use. Blues, greens, and neutral tones are featured throughout the home, creating a consistent color story. Playful, calm, and cheerful tones are in each defining area, making this the perfect family house.
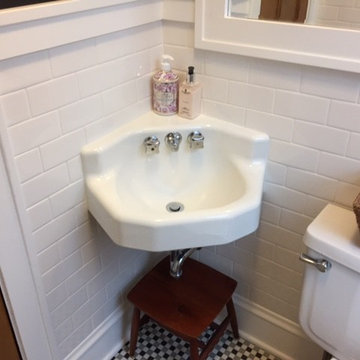
Combining subway with wood trim gave a historic consistency (matching the trim of the house) and saved money (avoiding the costlier specialty tiles). It also allowed us to seamlessly integrate a large mirror. The original elements are the floor and sink. Everything else is new.
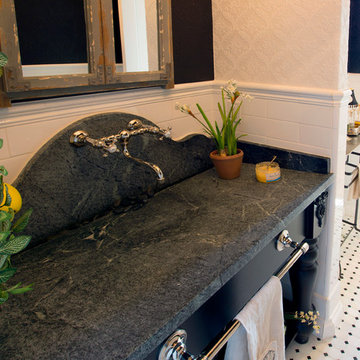
Réalisation d'un WC et toilettes vintage de taille moyenne avec un placard sans porte, des portes de placard noires, WC séparés, un carrelage blanc, des carreaux de céramique, un mur noir, un sol en carrelage de terre cuite, un lavabo encastré, un plan de toilette en marbre et un plan de toilette noir.
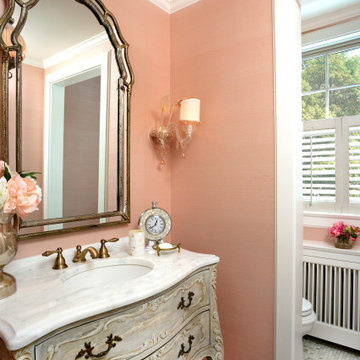
Architect: Cook Architectural Design Studio
General Contractor: Erotas Building Corp
Photo Credit: Susan Gilmore Photography
Idée de décoration pour un WC et toilettes tradition de taille moyenne avec un placard en trompe-l'oeil, un carrelage blanc, un mur rose, un sol en carrelage de terre cuite, un lavabo encastré et un plan de toilette en marbre.
Idée de décoration pour un WC et toilettes tradition de taille moyenne avec un placard en trompe-l'oeil, un carrelage blanc, un mur rose, un sol en carrelage de terre cuite, un lavabo encastré et un plan de toilette en marbre.
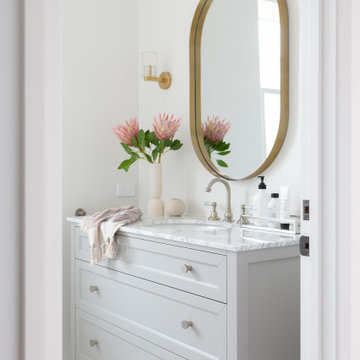
Located in the Canberra suburb of Old Deakin, this established home was originally built in 1951 by Keith Murdoch to house journalists of The Herald and Weekly Times Limited. With a rich history, it has been renovated to maintain its classic character and charm for the new young family that lives there.
Renovation by Papas Projects. Photography by Hcreations.
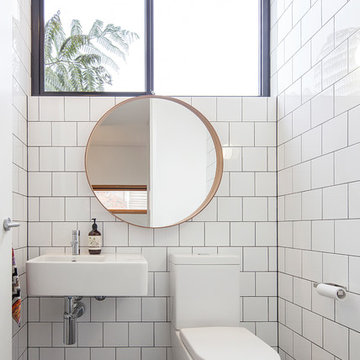
Idée de décoration pour un WC et toilettes vintage avec un carrelage blanc, un mur blanc, un sol en carrelage de terre cuite, un lavabo suspendu et un sol noir.
Idées déco de WC et toilettes avec un carrelage blanc et un sol en carrelage de terre cuite
2