Idées déco de WC et toilettes avec un carrelage blanc et un sol gris
Trier par :
Budget
Trier par:Populaires du jour
1 - 20 sur 1 036 photos
1 sur 3

Photographe : Fiona RICHARD BERLAND
WC suspendu avec plaque blanche. Tous les murs sont gris anthracite. Le mur face au WC est recouvert avec un pan de papier peint dans des formes géométriques.
Un petit lave-mains suspendu a été positionné avec un siphon chromé apparent. Des étagères servent de rangement dans le renfoncement. L'espace est optimisé dans cet espace.

Small Brooks Custom wood countertop and a vessel sink that fits perfectly on top. The counter top was made special for this space and designed by one of our great designers to add a nice touch to a small area.
Photos by Chris Veith.
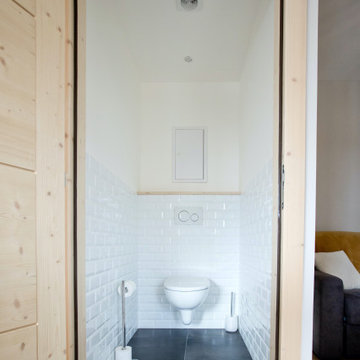
Réalisation d'un grand WC suspendu design avec un carrelage blanc, un carrelage métro, un mur blanc, un sol en carrelage de céramique et un sol gris.

Idées déco pour un WC et toilettes classique de taille moyenne avec un placard à porte shaker, des portes de placard blanches, WC séparés, un carrelage blanc, des carreaux de céramique, un mur blanc, un sol en vinyl, un lavabo encastré, un plan de toilette en quartz modifié, un sol gris, un plan de toilette gris, meuble-lavabo encastré et du lambris de bois.

Cloakroom toilet in this extensive full house refurbishment has traditional style with high quality wallpaper, brass trims and antique mirror
Chris Snook
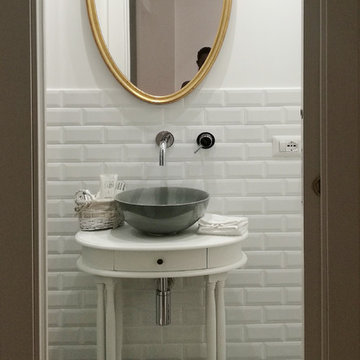
Cette photo montre un petit WC et toilettes chic avec des portes de placard blanches, WC à poser, un carrelage blanc, un carrelage métro, un mur blanc, carreaux de ciment au sol, une vasque et un sol gris.
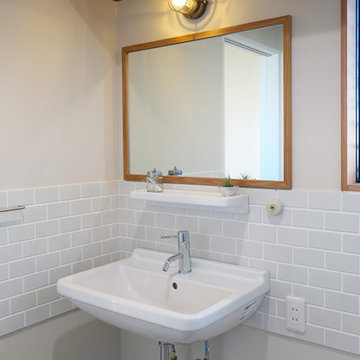
たくさん収納ができる棚や大きめの洗面ボールは使い勝手も大切に。価格も抑えられるよう計画しながら、照明やスイッチなどにこだわって、お好みのテイストを加えています。
Réalisation d'un petit WC et toilettes nordique en bois brun avec un carrelage blanc, un carrelage métro, un mur blanc, un sol en carrelage de porcelaine, un lavabo suspendu et un sol gris.
Réalisation d'un petit WC et toilettes nordique en bois brun avec un carrelage blanc, un carrelage métro, un mur blanc, un sol en carrelage de porcelaine, un lavabo suspendu et un sol gris.

Ken Vaughan - Vaughan Creative Media
Cette photo montre un petit WC et toilettes nature avec un lavabo encastré, des portes de placard blanches, un plan de toilette en marbre, WC séparés, un mur gris, un sol en marbre, un placard avec porte à panneau encastré, un sol gris, un plan de toilette blanc et un carrelage blanc.
Cette photo montre un petit WC et toilettes nature avec un lavabo encastré, des portes de placard blanches, un plan de toilette en marbre, WC séparés, un mur gris, un sol en marbre, un placard avec porte à panneau encastré, un sol gris, un plan de toilette blanc et un carrelage blanc.

Idées déco pour un petit WC et toilettes contemporain en bois foncé avec un mur gris, WC à poser, un carrelage blanc, des carreaux de céramique, un sol en carrelage de porcelaine, un lavabo encastré, un plan de toilette en granite, un sol gris et un plan de toilette noir.

(夫婦+子供1+犬1)4人家族のための新築住宅
photos by Katsumi Simada
Idées déco pour un WC et toilettes moderne en bois foncé de taille moyenne avec un placard à porte plane, un carrelage blanc, des carreaux de porcelaine, un mur blanc, un sol en carrelage de porcelaine, une vasque, un plan de toilette en bois, un sol gris et un plan de toilette marron.
Idées déco pour un WC et toilettes moderne en bois foncé de taille moyenne avec un placard à porte plane, un carrelage blanc, des carreaux de porcelaine, un mur blanc, un sol en carrelage de porcelaine, une vasque, un plan de toilette en bois, un sol gris et un plan de toilette marron.
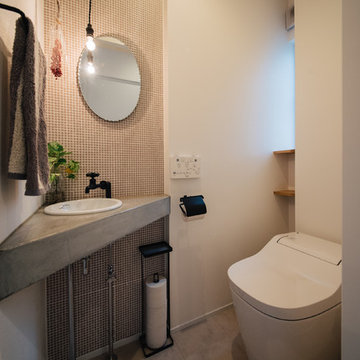
モルタルとタイル、造作照明のアイアンなどの素材が楽しいトイレスペース
Réalisation d'un WC et toilettes nordique avec un carrelage blanc, des carreaux de porcelaine, un mur blanc, sol en béton ciré, un lavabo posé et un sol gris.
Réalisation d'un WC et toilettes nordique avec un carrelage blanc, des carreaux de porcelaine, un mur blanc, sol en béton ciré, un lavabo posé et un sol gris.

Steve Hall Hedrich Blessing
Cette image montre un WC et toilettes minimaliste en bois brun avec un placard à porte plane, un carrelage blanc, un sol en calcaire, un lavabo intégré, un plan de toilette en calcaire, un sol gris et un mur marron.
Cette image montre un WC et toilettes minimaliste en bois brun avec un placard à porte plane, un carrelage blanc, un sol en calcaire, un lavabo intégré, un plan de toilette en calcaire, un sol gris et un mur marron.

This white custom vanity in white on white powder room is dramatized by the custom French mirror hanging from the ceiling with a backdrop of wall tiles set in white sand and concrete. The silver chair fabric creates a glamorous touch.

Give a small space maximum impact. A found architectural element set off the design. Pure white painted pedestal and white stone sink stand out against the black. New chair rail added - crown molding used to give chunkier feel. Wall paper having some fun and antique mirror connecting to the history of the pedestal.

This 800 square foot Accessory Dwelling Unit steps down a lush site in the Portland Hills. The street facing balcony features a sculptural bronze and concrete trough spilling water into a deep basin. The split-level entry divides upper-level living and lower level sleeping areas. Generous south facing decks, visually expand the building's area and connect to a canopy of trees. The mid-century modern details and materials of the main house are continued into the addition. Inside a ribbon of white-washed oak flows from the entry foyer to the lower level, wrapping the stairs and walls with its warmth. Upstairs the wood's texture is seen in stark relief to the polished concrete floors and the crisp white walls of the vaulted space. Downstairs the wood, coupled with the muted tones of moss green walls, lend the sleeping area a tranquil feel.
Contractor: Ricardo Lovett General Contracting
Photographer: David Papazian Photography

古民家ゆえ圧倒的にブラウン系の色調が多いので、トイレ空間だけはホワイトを基調としたモノトーン系のカラースキームとしました。安価なイメージにならないようにと、床・壁ともに外国産のセラミックタイルを貼り、間接照明で柔らかい光に包まれるような照明計画としました。
Réalisation d'un grand WC et toilettes minimaliste avec un placard avec porte à panneau encastré, des portes de placard noires, WC à poser, un carrelage blanc, des carreaux de céramique, un mur blanc, un sol en carrelage de céramique, une vasque, un sol gris, un plan de toilette noir, meuble-lavabo encastré et un plafond en papier peint.
Réalisation d'un grand WC et toilettes minimaliste avec un placard avec porte à panneau encastré, des portes de placard noires, WC à poser, un carrelage blanc, des carreaux de céramique, un mur blanc, un sol en carrelage de céramique, une vasque, un sol gris, un plan de toilette noir, meuble-lavabo encastré et un plafond en papier peint.

Inspiration pour un WC et toilettes asiatique en bois brun de taille moyenne avec un placard sans porte, WC séparés, un carrelage blanc, des carreaux de porcelaine, un mur blanc, sol en béton ciré, une vasque, un plan de toilette en stratifié, un sol gris et un plan de toilette beige.

Cette image montre un WC suspendu de taille moyenne avec un placard à porte vitrée, des portes de placard blanches, un carrelage blanc, des carreaux de céramique, un mur blanc, un sol en carrelage de porcelaine, un lavabo posé et un sol gris.
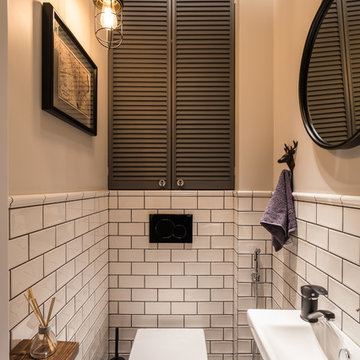
Максим Максимов
Cette photo montre un WC suspendu industriel avec un carrelage blanc, un mur beige, un lavabo suspendu et un sol gris.
Cette photo montre un WC suspendu industriel avec un carrelage blanc, un mur beige, un lavabo suspendu et un sol gris.

Free ebook, Creating the Ideal Kitchen. DOWNLOAD NOW
This project started out as a kitchen remodel but ended up as so much more. As the original plan started to take shape, some water damage provided the impetus to remodel a small upstairs hall bath. Once this bath was complete, the homeowners enjoyed the result so much that they decided to set aside the kitchen and complete a large master bath remodel. Once that was completed, we started planning for the kitchen!
Doing the bump out also allowed the opportunity for a small mudroom and powder room right off the kitchen as well as re-arranging some openings to allow for better traffic flow throughout the entire first floor. The result is a comfortable up-to-date home that feels both steeped in history yet allows for today’s style of living.
Designed by: Susan Klimala, CKD, CBD
Photography by: Mike Kaskel
For more information on kitchen and bath design ideas go to: www.kitchenstudio-ge.com
Idées déco de WC et toilettes avec un carrelage blanc et un sol gris
1