Idées déco de WC et toilettes avec un carrelage bleu et du papier peint
Trier par :
Budget
Trier par:Populaires du jour
21 - 40 sur 152 photos
1 sur 3
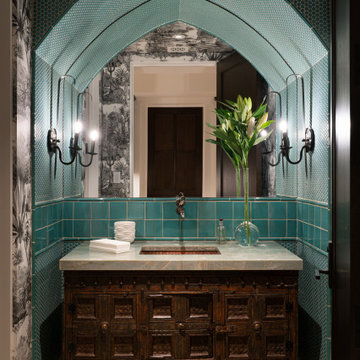
Idées déco pour un WC et toilettes méditerranéen en bois foncé avec un carrelage bleu, un mur multicolore, un lavabo encastré, un sol beige, un plan de toilette vert, meuble-lavabo sur pied et du papier peint.

Jewel box powder room with shimmering glass tile and whimsical wall covering, rift white oak champagne finish floating vanity
Exemple d'un grand WC et toilettes bord de mer avec un placard à porte plane, des portes de placard beiges, WC à poser, un carrelage bleu, mosaïque, un mur multicolore, un sol en carrelage de porcelaine, un lavabo posé, un plan de toilette en quartz modifié, un sol beige, un plan de toilette blanc, meuble-lavabo suspendu et du papier peint.
Exemple d'un grand WC et toilettes bord de mer avec un placard à porte plane, des portes de placard beiges, WC à poser, un carrelage bleu, mosaïque, un mur multicolore, un sol en carrelage de porcelaine, un lavabo posé, un plan de toilette en quartz modifié, un sol beige, un plan de toilette blanc, meuble-lavabo suspendu et du papier peint.
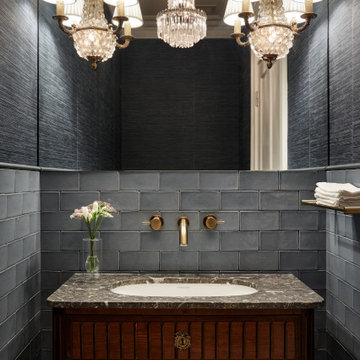
Exquisite powder room off the central foyer.
Cette image montre un petit WC suspendu traditionnel en bois brun avec un placard en trompe-l'oeil, un carrelage bleu, un carrelage métro, un mur bleu, un sol en marbre, un lavabo encastré, un plan de toilette en marbre, un sol gris, un plan de toilette gris, meuble-lavabo sur pied et du papier peint.
Cette image montre un petit WC suspendu traditionnel en bois brun avec un placard en trompe-l'oeil, un carrelage bleu, un carrelage métro, un mur bleu, un sol en marbre, un lavabo encastré, un plan de toilette en marbre, un sol gris, un plan de toilette gris, meuble-lavabo sur pied et du papier peint.
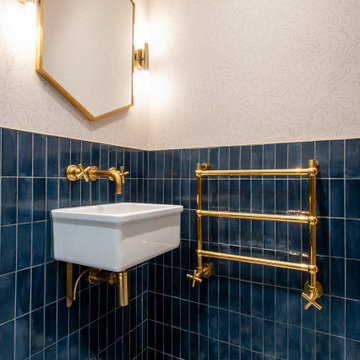
A brass mirror from Origins Living was chosen for its warm and inviting ambience and sets the room off beautifully.
Inspiration pour un grand WC suspendu traditionnel avec un carrelage bleu, des carreaux de céramique, un sol en carrelage de porcelaine, un lavabo suspendu, un sol bleu, du papier peint et un mur rose.
Inspiration pour un grand WC suspendu traditionnel avec un carrelage bleu, des carreaux de céramique, un sol en carrelage de porcelaine, un lavabo suspendu, un sol bleu, du papier peint et un mur rose.
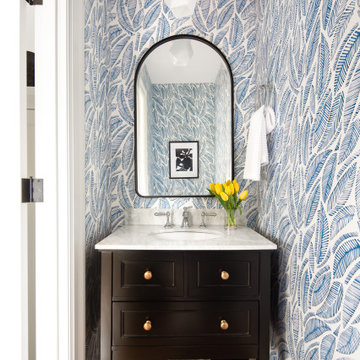
Idée de décoration pour un WC et toilettes tradition avec un placard avec porte à panneau surélevé, des portes de placard noires, un carrelage bleu, un plan de toilette blanc, meuble-lavabo sur pied, du papier peint et un plan de toilette en onyx.

This powder room was designed to make a statement when guest are visiting. The Caesarstone counter top in White Attica was used as a splashback to keep the design sleek. A gold A330 pendant light references the gold tap ware supplier by Reece.
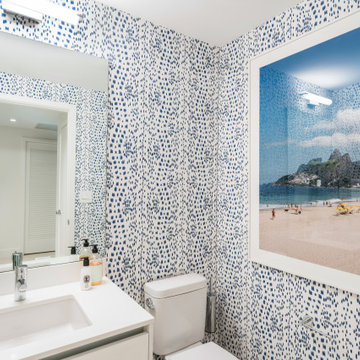
Réalisation d'un petit WC et toilettes design avec un placard à porte plane, des portes de placard blanches, WC séparés, un carrelage bleu, un sol en carrelage de porcelaine, un lavabo posé, un plan de toilette en quartz, un sol beige, un plan de toilette blanc, meuble-lavabo encastré et du papier peint.
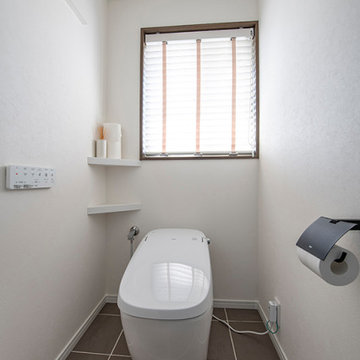
タンクレスだけの、ミニマルなトイレ空間。
Aménagement d'un petit WC et toilettes contemporain avec un placard à porte plane, des portes de placard blanches, WC à poser, un carrelage bleu, des carreaux de porcelaine, un mur blanc, un sol en carrelage de porcelaine, un lavabo intégré, un plan de toilette en surface solide, un sol gris, un plan de toilette blanc, meuble-lavabo sur pied, un plafond en papier peint et du papier peint.
Aménagement d'un petit WC et toilettes contemporain avec un placard à porte plane, des portes de placard blanches, WC à poser, un carrelage bleu, des carreaux de porcelaine, un mur blanc, un sol en carrelage de porcelaine, un lavabo intégré, un plan de toilette en surface solide, un sol gris, un plan de toilette blanc, meuble-lavabo sur pied, un plafond en papier peint et du papier peint.
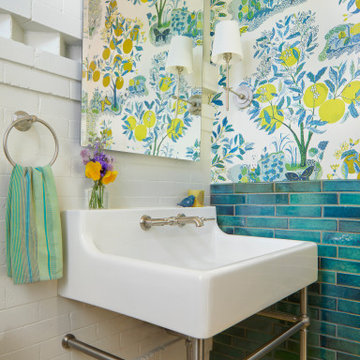
This fresh and lively powder room is just the ticket.
Cette image montre un WC et toilettes traditionnel avec un carrelage bleu, un mur multicolore, un sol en carrelage de terre cuite, un plan vasque, un sol jaune et du papier peint.
Cette image montre un WC et toilettes traditionnel avec un carrelage bleu, un mur multicolore, un sol en carrelage de terre cuite, un plan vasque, un sol jaune et du papier peint.
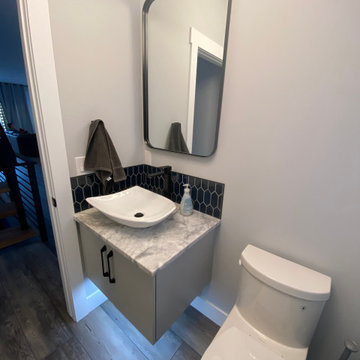
A long narrow ensuite that maximizes all usable storage space. The vanity features double square sinks, with 12 drawers, and a large tower so everything can be tucked away! A spacious custom tiled shower with natural stone floor makes this space feel like a spa.
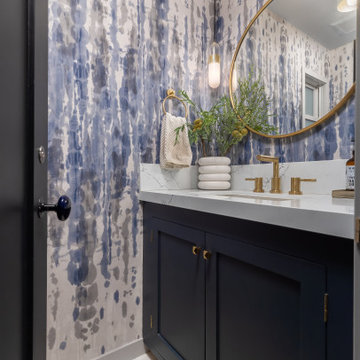
Dramatic powder room
JL Interiors is a LA-based creative/diverse firm that specializes in residential interiors. JL Interiors empowers homeowners to design their dream home that they can be proud of! The design isn’t just about making things beautiful; it’s also about making things work beautifully. Contact us for a free consultation Hello@JLinteriors.design _ 310.390.6849_ www.JLinteriors.design
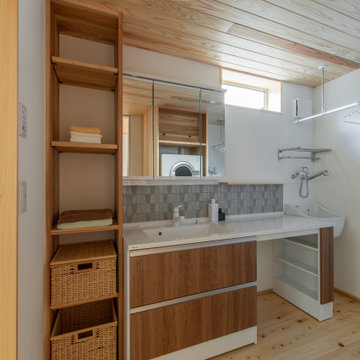
玄関は入り、すぐ左手にある洗面脱衣室です。
帰宅してすぐに手洗いうがいができ、極力ウィルスを室内へ持ち込まない間取りとなっています。
また、洗濯機だけでなくスロップシンク・ガス乾燥機・物干しパイプがあり、ランドリールームも兼ねています。
乾いた洗濯物は向かいのファミリークローゼットへ片づけます。

不動前の家
猫のトイレ置場と、猫様換気扇があるトイレと洗面所です。
猫グッズをしまう、棚、収納もたっぷり。
猫と住む、多頭飼いのお住まいです。
株式会社小木野貴光アトリエ一級建築士建築士事務所
https://www.ogino-a.com/
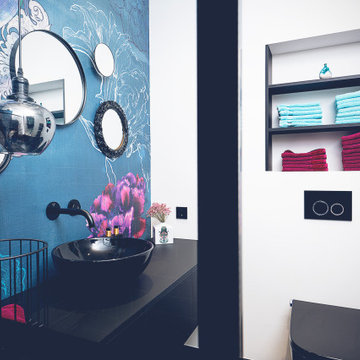
Die Kostümbildnerin Edith Head wurde 35 mal zu ihren Lebzeiten für den Oscar „Best Costume Design“ nominiert, den sie auch acht mal gewinnen konnte. Mit ihrer Erfahrung in der Verwendung von Farben und deren Wirkung stand sie besonders der Farbe Blau kritisch gegenüber und verwies darauf, dass es bei dieser Farbe besonders auf die Nuance ankommt, da unterschiedliche Blautöne sich schnell untereinander beißen können. So forderte besonders dieses Farbkonzept größte Genauigkeit und Mut in der Umsetzung.

Pattern play with hex floor tiles and a hatched wallpaper design by Jacquelyn & Co.
Cette image montre un petit WC et toilettes bohème avec des portes de placard noires, WC à poser, un carrelage bleu, des carreaux de porcelaine, un mur bleu, carreaux de ciment au sol, un lavabo de ferme, un sol bleu, meuble-lavabo sur pied et du papier peint.
Cette image montre un petit WC et toilettes bohème avec des portes de placard noires, WC à poser, un carrelage bleu, des carreaux de porcelaine, un mur bleu, carreaux de ciment au sol, un lavabo de ferme, un sol bleu, meuble-lavabo sur pied et du papier peint.
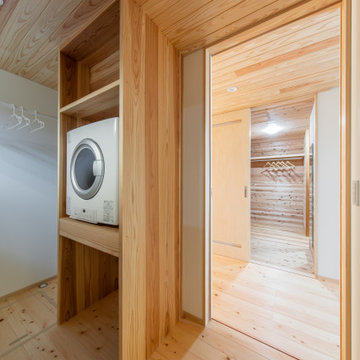
洗濯機だけでなくスロップシンク・ガス乾燥機・物干しパイプがあり、ランドリールームも兼ねています。
乾いた洗濯物は向かいのファミリークローゼットへ片づけます。
Idée de décoration pour un WC et toilettes avec un carrelage bleu, un sol en bois brun, un plafond en bois et du papier peint.
Idée de décoration pour un WC et toilettes avec un carrelage bleu, un sol en bois brun, un plafond en bois et du papier peint.
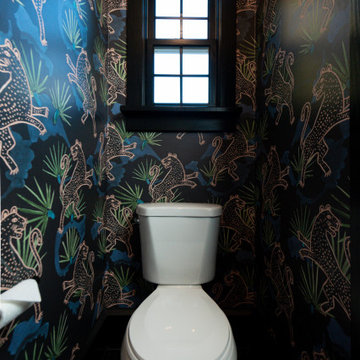
We reconfigured the first floor of this home with a wide open kitchen featuring a central table, generous storage and countertop, and ample daylight. We also added a mudroom and powder room, creating a side entry experience that lead into the kitchen. Finishing touches are cabinets with custom-made, black/bronze-finished, laser-cut steel cabinet screens.
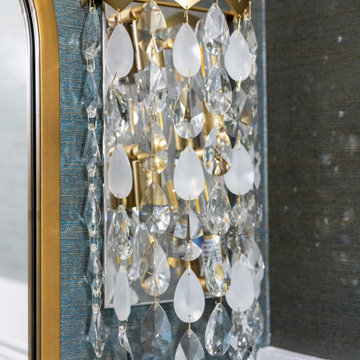
This elegant traditional powder room has little bit of a contemporary edge to it with the unique crystal wall sconces added to the mix. The blue grass clothe has a sparkle of gold peaking through just enough to give it some shine. The custom wall art was done by the home owner who happens to be an Artist. The custom tall wall paneling was added on purpose to add architecture to the space. This works perfectly with the already existing wide crown molding. It carries your eye down to the new beautiful paneling. Such a classy and elegant powder room that is truly timeless. A look that will never die out. The carrara custom cut marble top is a jewel added to the gorgeous custom made vanity that looks like a piece of furniture. The beautifully carved details makes this a show stopper for sure. My client found the unique wood dragon applique that the cabinet guy incorporated into the custom vanity.
Example of a mid-sized transitional blue tile medium tone wood floor, brown floor and wallpaper powder room design in Other with raised-panel cabinets, white cabinets, blue walls, an undermount sink, marble countertops, white countertops and a built-in vanity
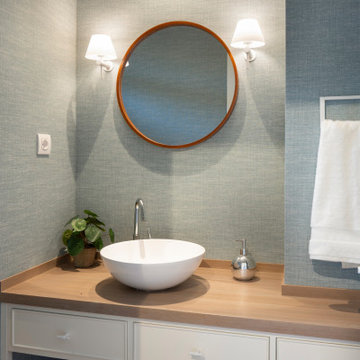
Proyecto de decoración de reforma integral de vivienda: Sube Interiorismo, Bilbao.
Fotografía Erlantz Biderbost
Idée de décoration pour un WC suspendu tradition de taille moyenne avec un placard en trompe-l'oeil, des portes de placard blanches, un carrelage bleu, un mur bleu, sol en stratifié, une vasque, un plan de toilette en bois, un sol marron, un plan de toilette marron, meuble-lavabo encastré et du papier peint.
Idée de décoration pour un WC suspendu tradition de taille moyenne avec un placard en trompe-l'oeil, des portes de placard blanches, un carrelage bleu, un mur bleu, sol en stratifié, une vasque, un plan de toilette en bois, un sol marron, un plan de toilette marron, meuble-lavabo encastré et du papier peint.
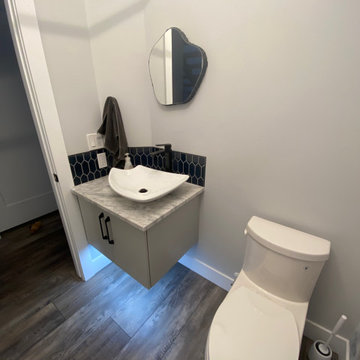
A long narrow ensuite that maximizes all usable storage space. The vanity features double square sinks, with 12 drawers, and a large tower so everything can be tucked away! A spacious custom tiled shower with natural stone floor makes this space feel like a spa.
Idées déco de WC et toilettes avec un carrelage bleu et du papier peint
2