Idées déco de WC et toilettes avec un carrelage bleu et un carrelage rouge
Trier par :
Budget
Trier par:Populaires du jour
21 - 40 sur 1 446 photos
1 sur 3

Coastal style powder room remodeling in Alexandria VA with blue vanity, blue wall paper, and hardwood flooring.
Cette image montre un petit WC et toilettes marin avec un placard en trompe-l'oeil, des portes de placard bleues, WC à poser, un carrelage bleu, un mur multicolore, un sol en bois brun, un lavabo encastré, un plan de toilette en quartz modifié, un sol marron, un plan de toilette blanc, meuble-lavabo sur pied et du papier peint.
Cette image montre un petit WC et toilettes marin avec un placard en trompe-l'oeil, des portes de placard bleues, WC à poser, un carrelage bleu, un mur multicolore, un sol en bois brun, un lavabo encastré, un plan de toilette en quartz modifié, un sol marron, un plan de toilette blanc, meuble-lavabo sur pied et du papier peint.

Michael Baxter, Baxter Imaging
Idées déco pour un petit WC et toilettes méditerranéen en bois foncé avec un placard en trompe-l'oeil, un plan de toilette en bois, un carrelage bleu, un carrelage orange, tomettes au sol, des carreaux en terre cuite, un mur beige, un lavabo posé et un plan de toilette marron.
Idées déco pour un petit WC et toilettes méditerranéen en bois foncé avec un placard en trompe-l'oeil, un plan de toilette en bois, un carrelage bleu, un carrelage orange, tomettes au sol, des carreaux en terre cuite, un mur beige, un lavabo posé et un plan de toilette marron.
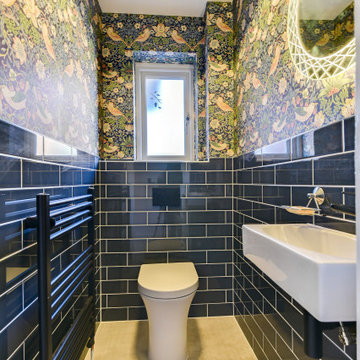
Cloakroom Bathroom in Horsham, West Sussex
A unique theme was required for this compact cloakroom space, which includes William Morris wallpaper and an illuminating HiB mirror.
The Brief
This client sought to improve an upstairs cloakroom with a new design that includes all usual amenities for a cloakroom space.
They favoured a unique theme, preferring to implement a distinctive style as they had in other areas in their property.
Design Elements
Within a compact space designer Martin has been able to implement the fantastic uniquity that the client required for this room.
A half-tiled design was favoured from early project conversations and at the design stage designer Martin floated the idea of using wallpaper for the remaining wall space. Martin used a William Morris wallpaper named Strawberry Thief in the design, and the client loved it, keeping it as part of the design.
To keep the small room neat and tidy, Martin recommended creating a shelf area, which would also conceal the cistern. To suit the theme brassware, flush plate and towel rail have been chosen in a matt black finish.
Project Highlight
The highlight of this project is the wonderful illuminating mirror, which combines perfectly with the traditional style this space.
This is a HiB mirror named Bellus and is equipped with colour changing LED lighting which can be controlled by motion sensor switch.
The End Result
This project typifies the exceptional results our design team can achieve even within a compact space. Designer Martin has been able to conjure a great theme which the clients loved and achieved all the elements of their brief for this space.
If you are looking to transform a bathroom big or small, get the help of our experienced designers who will create a bathroom design you will love for years to come. Arrange a free design appointment in showroom or online today.

We utilized the space in this powder room more efficiently by fabricating a driftwood apron- front, floating sink base. The extra counter space gives guests more room room for a purse, when powdering their nose. Chunky crown molding, painted in fresh white balances the architecture.
With no natural light, it was imperative to have plenty of illumination. We chose a small chandelier with a dark weathered zinc finish and driftwood beads and coordinating double light sconce.
A natural rope mirror brings in the additional beach vibe and jute baskets store bathroom essentials and camouflages the plumbing.
Paint is Sherwin Williams, "Deep Sea Dive".

This 1910 West Highlands home was so compartmentalized that you couldn't help to notice you were constantly entering a new room every 8-10 feet. There was also a 500 SF addition put on the back of the home to accommodate a living room, 3/4 bath, laundry room and back foyer - 350 SF of that was for the living room. Needless to say, the house needed to be gutted and replanned.
Kitchen+Dining+Laundry-Like most of these early 1900's homes, the kitchen was not the heartbeat of the home like they are today. This kitchen was tucked away in the back and smaller than any other social rooms in the house. We knocked out the walls of the dining room to expand and created an open floor plan suitable for any type of gathering. As a nod to the history of the home, we used butcherblock for all the countertops and shelving which was accented by tones of brass, dusty blues and light-warm greys. This room had no storage before so creating ample storage and a variety of storage types was a critical ask for the client. One of my favorite details is the blue crown that draws from one end of the space to the other, accenting a ceiling that was otherwise forgotten.
Primary Bath-This did not exist prior to the remodel and the client wanted a more neutral space with strong visual details. We split the walls in half with a datum line that transitions from penny gap molding to the tile in the shower. To provide some more visual drama, we did a chevron tile arrangement on the floor, gridded the shower enclosure for some deep contrast an array of brass and quartz to elevate the finishes.
Powder Bath-This is always a fun place to let your vision get out of the box a bit. All the elements were familiar to the space but modernized and more playful. The floor has a wood look tile in a herringbone arrangement, a navy vanity, gold fixtures that are all servants to the star of the room - the blue and white deco wall tile behind the vanity.
Full Bath-This was a quirky little bathroom that you'd always keep the door closed when guests are over. Now we have brought the blue tones into the space and accented it with bronze fixtures and a playful southwestern floor tile.
Living Room & Office-This room was too big for its own good and now serves multiple purposes. We condensed the space to provide a living area for the whole family plus other guests and left enough room to explain the space with floor cushions. The office was a bonus to the project as it provided privacy to a room that otherwise had none before.

The ground floor in this terraced house had a poor flow and a badly positioned kitchen with limited worktop space.
By moving the kitchen to the longer wall on the opposite side of the room, space was gained for a good size and practical kitchen, a dining zone and a nook for the children’s arts & crafts. This tactical plan provided this family more space within the existing footprint and also permitted the installation of the understairs toilet the family was missing.
The new handleless kitchen has two contrasting tones, navy and white. The navy units create a frame surrounding the white units to achieve the visual effect of a smaller kitchen, whilst offering plenty of storage up to ceiling height. The work surface has been improved with a longer worktop over the base units and an island finished in calacutta quartz. The full-height units are very functional housing at one end of the kitchen an integrated washing machine, a vented tumble dryer, the boiler and a double oven; and at the other end a practical pull-out larder. A new modern LED pendant light illuminates the island and there is also under-cabinet and plinth lighting. Every inch of space of this modern kitchen was carefully planned.
To improve the flood of natural light, a larger skylight was installed. The original wooden exterior doors were replaced for aluminium double glazed bifold doors opening up the space and benefiting the family with outside/inside living.
The living room was newly decorated in different tones of grey to highlight the chimney breast, which has become a feature in the room.
To keep the living room private, new wooden sliding doors were fitted giving the family the flexibility of opening the space when necessary.
The newly fitted beautiful solid oak hardwood floor offers warmth and unifies the whole renovated ground floor space.
The first floor bathroom and the shower room in the loft were also renovated, including underfloor heating.
Portal Property Services managed the whole renovation project, including the design and installation of the kitchen, toilet and bathrooms.

Inspiration pour un WC et toilettes traditionnel avec un placard à porte affleurante, des portes de placard bleues, WC séparés, un carrelage bleu, un mur bleu, un lavabo encastré, un sol blanc et un plan de toilette blanc.
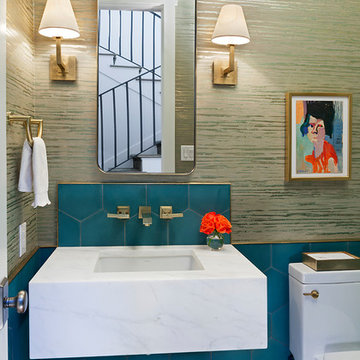
Tommy Kile
Cette photo montre un WC et toilettes chic avec WC à poser, un carrelage bleu, un mur beige, un sol en bois brun, un lavabo encastré, un sol marron et un plan de toilette blanc.
Cette photo montre un WC et toilettes chic avec WC à poser, un carrelage bleu, un mur beige, un sol en bois brun, un lavabo encastré, un sol marron et un plan de toilette blanc.

Ryan Gamma
Inspiration pour un WC suspendu design de taille moyenne avec un placard sans porte, un carrelage multicolore, un carrelage bleu, mosaïque, un mur blanc, un sol en carrelage de porcelaine, un lavabo suspendu, un plan de toilette en quartz modifié, un sol gris et un plan de toilette blanc.
Inspiration pour un WC suspendu design de taille moyenne avec un placard sans porte, un carrelage multicolore, un carrelage bleu, mosaïque, un mur blanc, un sol en carrelage de porcelaine, un lavabo suspendu, un plan de toilette en quartz modifié, un sol gris et un plan de toilette blanc.

We can't get enough of the statement sink and interior wall coverings in this powder bathroom. The mosaic tile perfectly accentuates the custom bathroom mirror and wall sconces.
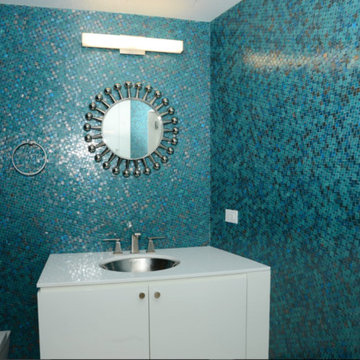
Idée de décoration pour un petit WC et toilettes design avec un placard à porte plane, des portes de placard blanches, un carrelage bleu, mosaïque, un mur multicolore, un lavabo encastré, un plan de toilette en quartz modifié et un plan de toilette blanc.
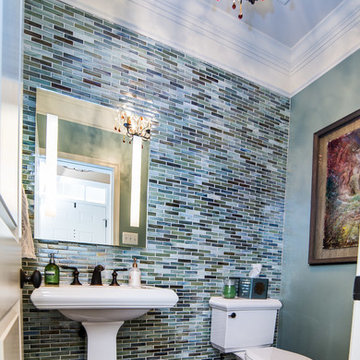
A small but dramatic powder room that shimmers with the light from the crystal chandelier onto the glossy paint and glass mosaic tile walls. Design: Carol Lombardo Weil; Photography: Tony Cossentino, WhytheFoto.com
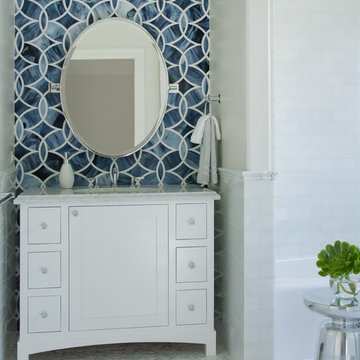
Photo Credit: David Duncan Livingston
Cette image montre un WC et toilettes design avec un carrelage métro, un sol en carrelage de terre cuite, un mur blanc, un lavabo encastré, un carrelage bleu, un carrelage blanc et un plan de toilette blanc.
Cette image montre un WC et toilettes design avec un carrelage métro, un sol en carrelage de terre cuite, un mur blanc, un lavabo encastré, un carrelage bleu, un carrelage blanc et un plan de toilette blanc.

Compact modern cloakroom with wallmounted matt white toilet, grey basin, dark walls with mirrors and dark ceilings and grey stone effect porcelain tiles.

Cette image montre un petit WC et toilettes traditionnel avec un placard à porte shaker, des portes de placard blanches, WC à poser, un carrelage bleu, un mur bleu, un sol en carrelage de porcelaine, une vasque, un sol marron, un plan de toilette blanc, meuble-lavabo suspendu et boiseries.

Rustic features set against a reclaimed, white oak vanity and modern sink + fixtures help meld the old with the new.
Aménagement d'un petit WC et toilettes campagne avec un placard en trompe-l'oeil, des portes de placard marrons, WC séparés, un carrelage bleu, un mur bleu, un sol en calcaire, un lavabo posé, un plan de toilette en granite, un sol bleu et un plan de toilette noir.
Aménagement d'un petit WC et toilettes campagne avec un placard en trompe-l'oeil, des portes de placard marrons, WC séparés, un carrelage bleu, un mur bleu, un sol en calcaire, un lavabo posé, un plan de toilette en granite, un sol bleu et un plan de toilette noir.
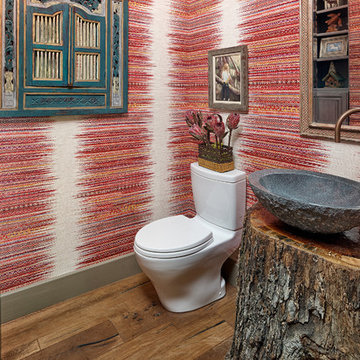
Holger Obenaus
Idée de décoration pour un WC et toilettes sud-ouest américain de taille moyenne avec un placard à porte affleurante, des portes de placard grises, WC à poser, un carrelage rouge, un mur rouge, un sol en bois brun, une vasque, un plan de toilette en bois, un sol marron et un plan de toilette marron.
Idée de décoration pour un WC et toilettes sud-ouest américain de taille moyenne avec un placard à porte affleurante, des portes de placard grises, WC à poser, un carrelage rouge, un mur rouge, un sol en bois brun, une vasque, un plan de toilette en bois, un sol marron et un plan de toilette marron.
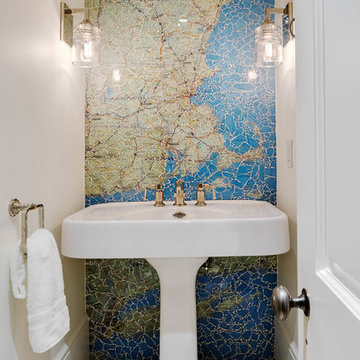
Cette photo montre un WC et toilettes bord de mer avec un carrelage bleu, un carrelage vert, mosaïque, un mur beige, un lavabo de ferme et un sol beige.
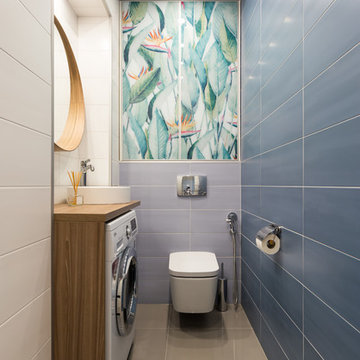
Idée de décoration pour un WC suspendu design en bois brun de taille moyenne avec des carreaux de céramique, un sol en carrelage de porcelaine, un plan de toilette en bois, un sol gris, un carrelage bleu, un plan de toilette marron et une vasque.
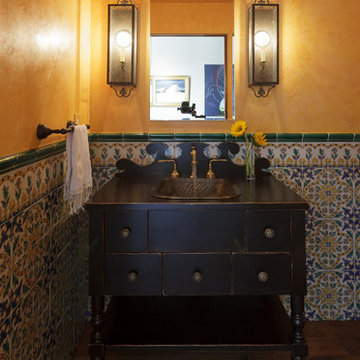
Idée de décoration pour un petit WC et toilettes méditerranéen en bois foncé avec un placard en trompe-l'oeil, un carrelage bleu, des carreaux de béton, un mur jaune, un lavabo posé, un plan de toilette en bois et un sol marron.
Idées déco de WC et toilettes avec un carrelage bleu et un carrelage rouge
2