Idées déco de WC et toilettes avec un carrelage de pierre et un mur beige
Trier par :
Budget
Trier par:Populaires du jour
81 - 100 sur 271 photos
1 sur 3
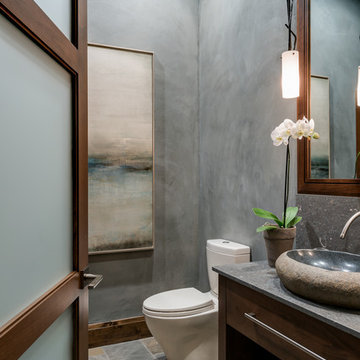
Interior Designer: Allard & Roberts Interior Design, Inc.
Builder: Glennwood Custom Builders
Architect: Con Dameron
Photographer: Kevin Meechan
Doors: Sun Mountain
Cabinetry: Advance Custom Cabinetry
Countertops & Fireplaces: Mountain Marble & Granite
Window Treatments: Blinds & Designs, Fletcher NC
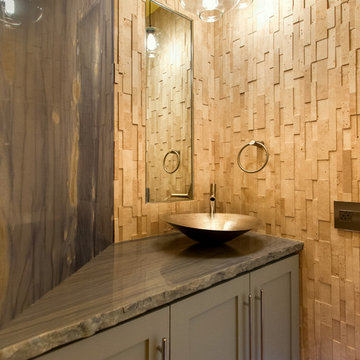
Mid Century powder room remodel.
Réalisation d'un petit WC et toilettes vintage avec une vasque, un placard à porte shaker, des portes de placard grises, un plan de toilette en onyx, WC séparés, un carrelage beige, un carrelage de pierre, un mur beige et parquet clair.
Réalisation d'un petit WC et toilettes vintage avec une vasque, un placard à porte shaker, des portes de placard grises, un plan de toilette en onyx, WC séparés, un carrelage beige, un carrelage de pierre, un mur beige et parquet clair.
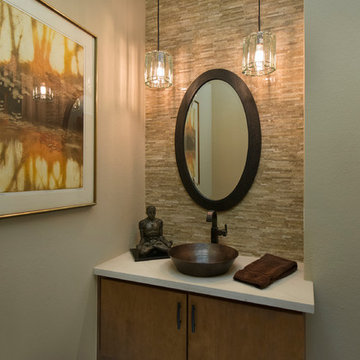
This client did not like the confined feeling of the powder room. I thought the weird banjo arm going across the wall contributed to that problem. So we removed that to start and did cabinets with an open shelf at the bottom. I had wanted to do a floating cabinet but the plumbing prohibited that. So we use a 12" wide upper cabinet turned on it's side to create the bottom shelf. Then we put that on legs and created a small support for the vanity cabinet to sit on. This created a much more open feel for the room. The wall was tiled with a Travertine random mosaic tile. The crystal pendants are a nice contrast to the stone. The copper sink and mirror are warm and inviting.
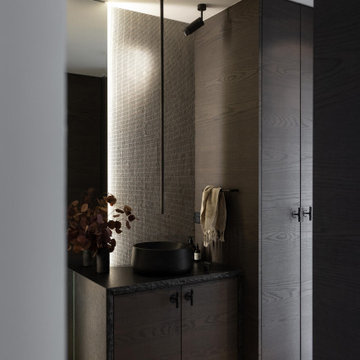
A multi use room - this is not only a powder room but also a laundry. My clients wanted to hide the utilitarian aspect of the room so the washer and dryer are hidden behind cabinet doors.

When an international client moved from Brazil to Stamford, Connecticut, they reached out to Decor Aid, and asked for our help in modernizing a recently purchased suburban home. The client felt that the house was too “cookie-cutter,” and wanted to transform their space into a highly individualized home for their energetic family of four.
In addition to giving the house a more updated and modern feel, the client wanted to use the interior design as an opportunity to segment and demarcate each area of the home. They requested that the downstairs area be transformed into a media room, where the whole family could hang out together. Both of the parents work from home, and so their office spaces had to be sequestered from the rest of the house, but conceived without any disruptive design elements. And as the husband is a photographer, he wanted to put his own artwork on display. So the furniture that we sourced had to balance the more traditional elements of the house, while also feeling cohesive with the husband’s bold, graphic, contemporary style of photography.
The first step in transforming this house was repainting the interior and exterior, which were originally done in outdated beige and taupe colors. To set the tone for a classically modern design scheme, we painted the exterior a charcoal grey, with a white trim, and repainted the door a crimson red. The home offices were placed in a quiet corner of the house, and outfitted with a similar color palette: grey walls, a white trim, and red accents, for a seamless transition between work space and home life.
The house is situated on the edge of a Connecticut forest, with clusters of maple, birch, and hemlock trees lining the property. So we installed white window treatments, to accentuate the natural surroundings, and to highlight the angular architecture of the home.
In the entryway, a bold, graphic print, and a thick-pile sheepskin rug set the tone for this modern, yet comfortable home. While the formal room was conceived with a high-contrast neutral palette and angular, contemporary furniture, the downstairs media area includes a spiral staircase, comfortable furniture, and patterned accent pillows, which creates a more relaxed atmosphere. Equipped with a television, a fully-stocked bar, and a variety of table games, the downstairs media area has something for everyone in this energetic young family.
Idée de décoration pour un WC et toilettes design de taille moyenne avec un placard à porte plane, des portes de placard noires, WC à poser, un carrelage beige, un carrelage de pierre, un mur beige, un lavabo intégré et un plan de toilette en surface solide.
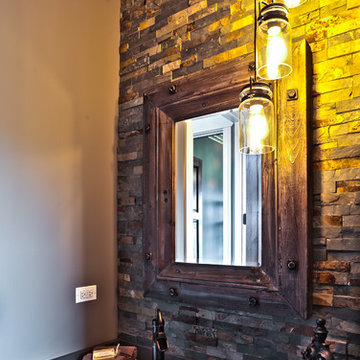
This rustic Powder Room features a dry stack stone accent wall with cascading light fixtures. The copper vessel sink tops off the quartz countertop.
Aménagement d'un petit WC et toilettes montagne en bois foncé avec un placard avec porte à panneau encastré, un carrelage marron, un carrelage de pierre, un mur beige et une vasque.
Aménagement d'un petit WC et toilettes montagne en bois foncé avec un placard avec porte à panneau encastré, un carrelage marron, un carrelage de pierre, un mur beige et une vasque.
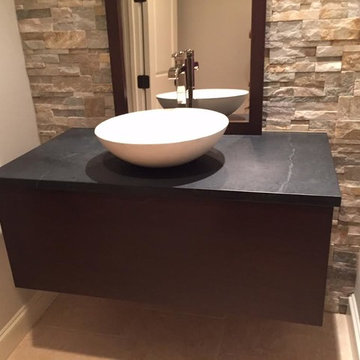
Aménagement d'un petit WC et toilettes contemporain avec un placard à porte plane, des portes de placard noires, un mur beige, un sol en carrelage de céramique, un lavabo de ferme, un carrelage beige, un carrelage de pierre, un plan de toilette en stéatite et un sol beige.
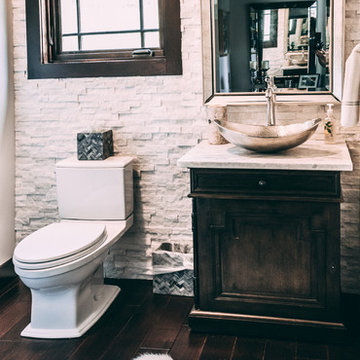
Powder Room
Photo By: Julia McConnell
Idée de décoration pour un WC et toilettes chalet en bois foncé avec un placard avec porte à panneau encastré, WC séparés, un carrelage blanc, un carrelage de pierre, un mur beige, sol en stratifié, une vasque, un plan de toilette en granite, un sol marron et un plan de toilette blanc.
Idée de décoration pour un WC et toilettes chalet en bois foncé avec un placard avec porte à panneau encastré, WC séparés, un carrelage blanc, un carrelage de pierre, un mur beige, sol en stratifié, une vasque, un plan de toilette en granite, un sol marron et un plan de toilette blanc.
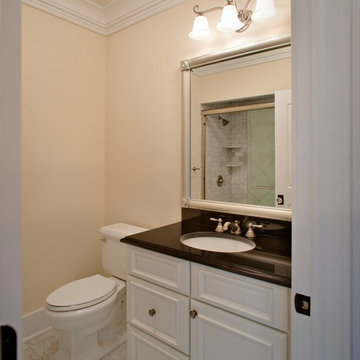
New home construction in Springlake, NJ with bathrooms and kitchen completed by KRFC Design Centers.
Exemple d'un petit WC et toilettes chic avec un placard à porte affleurante, des portes de placard blanches, WC séparés, un carrelage gris, un carrelage de pierre, un mur beige, un sol en carrelage de céramique, un lavabo encastré, un plan de toilette en quartz modifié, un sol blanc et un plan de toilette noir.
Exemple d'un petit WC et toilettes chic avec un placard à porte affleurante, des portes de placard blanches, WC séparés, un carrelage gris, un carrelage de pierre, un mur beige, un sol en carrelage de céramique, un lavabo encastré, un plan de toilette en quartz modifié, un sol blanc et un plan de toilette noir.
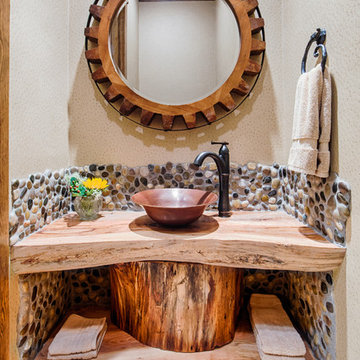
One-of-a-kind bathroom! This western inspired bathroom features reclaimed wood and pebble wall tile. It brings the outside in!!
General Contractor: Wamhoff Design|Build
Interior Design: Erika Barczak | By Design Interiors
Photography: Brad Carr
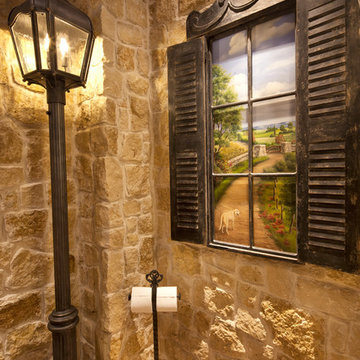
Inspiration pour un WC et toilettes chalet en bois clair de taille moyenne avec un placard sans porte, WC séparés, un carrelage beige, un carrelage de pierre, un mur beige, un sol en brique, une vasque et un plan de toilette en bois.
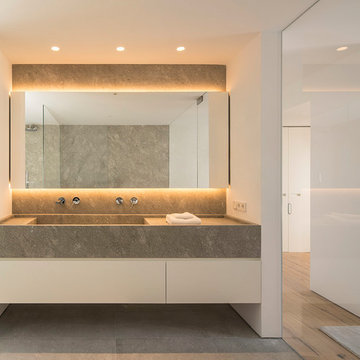
Inspiration pour un WC et toilettes design avec un placard à porte plane, des portes de placard beiges, un carrelage beige, un carrelage de pierre, un mur beige, une vasque, un plan de toilette en granite, un sol beige et un plan de toilette gris.
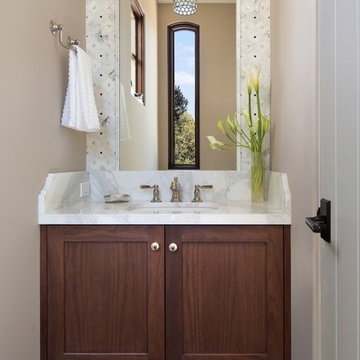
Inspiration pour un petit WC et toilettes traditionnel en bois foncé avec un placard à porte shaker, un carrelage gris, un carrelage de pierre, un mur beige, un sol en carrelage de céramique, un lavabo encastré et un plan de toilette en marbre.
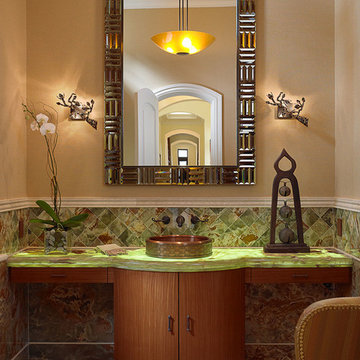
Tones of exotic stone and wood from the rest of the house coalesce in this guest bathroom. The glow of soft light mixes with the textures to create a zen space that is soothing in it's natural glamour.
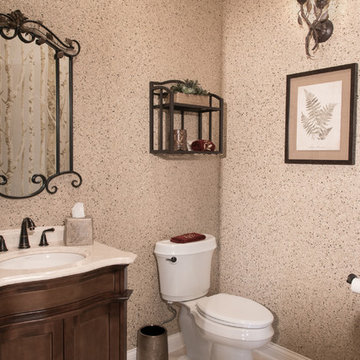
The powder room walls are chips of rocks and mica, the curved wall reflecting in the mirror has birch tree wall covering all bring in natural elements.
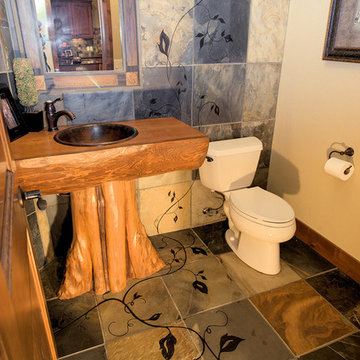
Custom log sink with copper drop-in sink. Great detail was paid to the decorative vines etched into slate tile on floor and walls
Idée de décoration pour un WC et toilettes craftsman en bois brun de taille moyenne avec un lavabo posé, un placard en trompe-l'oeil, un plan de toilette en bois, WC séparés, un carrelage marron, un mur beige, un sol en ardoise et un carrelage de pierre.
Idée de décoration pour un WC et toilettes craftsman en bois brun de taille moyenne avec un lavabo posé, un placard en trompe-l'oeil, un plan de toilette en bois, WC séparés, un carrelage marron, un mur beige, un sol en ardoise et un carrelage de pierre.
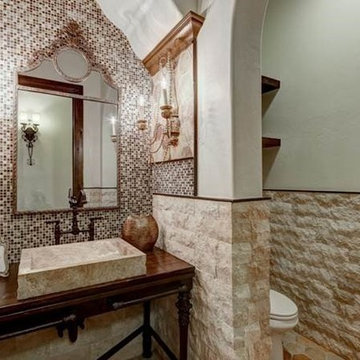
Inspiration pour un WC et toilettes méditerranéen en bois foncé de taille moyenne avec un carrelage beige, un carrelage de pierre, un mur beige, une vasque et un plan de toilette en bois.
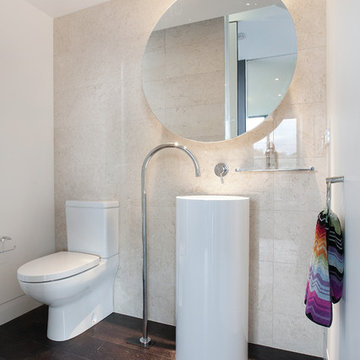
Inspiration pour un WC et toilettes minimaliste de taille moyenne avec un lavabo de ferme, un carrelage noir, un carrelage de pierre, un sol en bois brun, un mur beige et WC séparés.
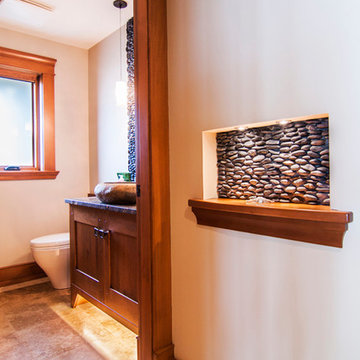
Idées déco pour un WC et toilettes en bois brun de taille moyenne avec une vasque, un placard à porte shaker, un plan de toilette en granite, un carrelage beige, un carrelage de pierre, un mur beige et un sol en travertin.
Idées déco de WC et toilettes avec un carrelage de pierre et un mur beige
5