Idées déco de WC et toilettes avec un carrelage de pierre et un plan de toilette en marbre
Trier par :
Budget
Trier par:Populaires du jour
41 - 60 sur 188 photos
1 sur 3
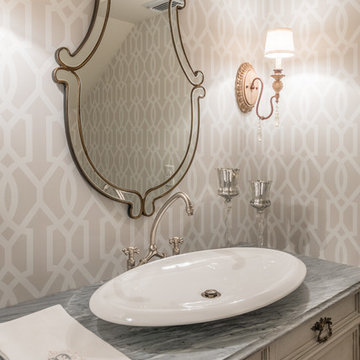
Karen Dorsey Photography
Cette image montre un petit WC et toilettes traditionnel en bois vieilli avec un placard en trompe-l'oeil, WC séparés, un carrelage gris, un carrelage de pierre, un mur beige, un sol en bois brun, une vasque et un plan de toilette en marbre.
Cette image montre un petit WC et toilettes traditionnel en bois vieilli avec un placard en trompe-l'oeil, WC séparés, un carrelage gris, un carrelage de pierre, un mur beige, un sol en bois brun, une vasque et un plan de toilette en marbre.
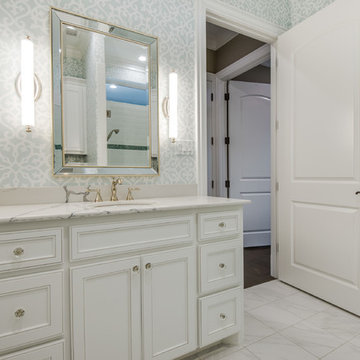
Idées déco pour un grand WC et toilettes classique avec un placard sans porte, des portes de placard blanches, WC à poser, un carrelage de pierre, un mur bleu, un sol en bois brun, un lavabo posé, un plan de toilette en marbre, un carrelage gris, un carrelage blanc, un sol blanc et un plan de toilette blanc.
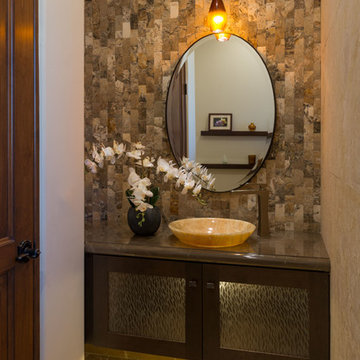
Idée de décoration pour un petit WC et toilettes méditerranéen en bois foncé avec un placard à porte vitrée, un carrelage beige, un carrelage de pierre, un mur multicolore, un sol en calcaire, une vasque, un plan de toilette en marbre et un sol beige.

When an international client moved from Brazil to Stamford, Connecticut, they reached out to Decor Aid, and asked for our help in modernizing a recently purchased suburban home. The client felt that the house was too “cookie-cutter,” and wanted to transform their space into a highly individualized home for their energetic family of four.
In addition to giving the house a more updated and modern feel, the client wanted to use the interior design as an opportunity to segment and demarcate each area of the home. They requested that the downstairs area be transformed into a media room, where the whole family could hang out together. Both of the parents work from home, and so their office spaces had to be sequestered from the rest of the house, but conceived without any disruptive design elements. And as the husband is a photographer, he wanted to put his own artwork on display. So the furniture that we sourced had to balance the more traditional elements of the house, while also feeling cohesive with the husband’s bold, graphic, contemporary style of photography.
The first step in transforming this house was repainting the interior and exterior, which were originally done in outdated beige and taupe colors. To set the tone for a classically modern design scheme, we painted the exterior a charcoal grey, with a white trim, and repainted the door a crimson red. The home offices were placed in a quiet corner of the house, and outfitted with a similar color palette: grey walls, a white trim, and red accents, for a seamless transition between work space and home life.
The house is situated on the edge of a Connecticut forest, with clusters of maple, birch, and hemlock trees lining the property. So we installed white window treatments, to accentuate the natural surroundings, and to highlight the angular architecture of the home.
In the entryway, a bold, graphic print, and a thick-pile sheepskin rug set the tone for this modern, yet comfortable home. While the formal room was conceived with a high-contrast neutral palette and angular, contemporary furniture, the downstairs media area includes a spiral staircase, comfortable furniture, and patterned accent pillows, which creates a more relaxed atmosphere. Equipped with a television, a fully-stocked bar, and a variety of table games, the downstairs media area has something for everyone in this energetic young family.
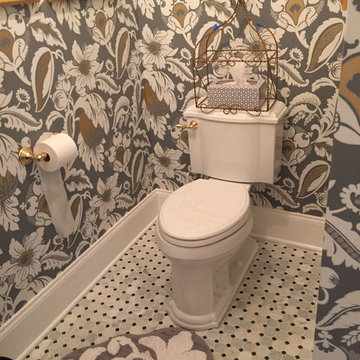
This traditional powder room design brings a touch of glamor to the home. The distressed finish vanity cabinet is topped with a Carrara countertop, and accented with polished brass hardware and faucets. This is complemented by the wallpaper color scheme and the classic marble tile floor design. These elements come together to create a one-of-a-kind space for guests to freshen up.
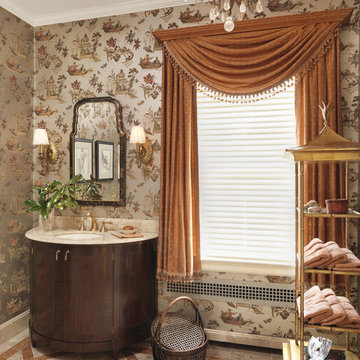
Alise O'Brien Photography
Inspiration pour un WC et toilettes traditionnel en bois foncé avec un lavabo encastré, un placard en trompe-l'oeil, un plan de toilette en marbre, un carrelage beige, un carrelage de pierre, un mur multicolore et un sol en marbre.
Inspiration pour un WC et toilettes traditionnel en bois foncé avec un lavabo encastré, un placard en trompe-l'oeil, un plan de toilette en marbre, un carrelage beige, un carrelage de pierre, un mur multicolore et un sol en marbre.
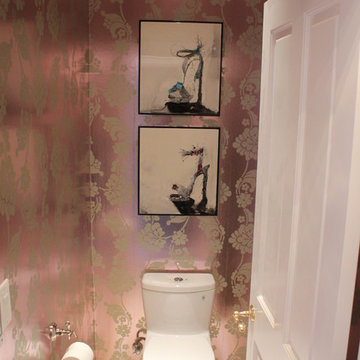
Master bath water closet with a metallic pink wallpaper
Idée de décoration pour un grand WC et toilettes style shabby chic avec un placard avec porte à panneau encastré, des portes de placard blanches, WC à poser, un carrelage blanc, un carrelage de pierre, un mur blanc, un sol en marbre, un lavabo encastré et un plan de toilette en marbre.
Idée de décoration pour un grand WC et toilettes style shabby chic avec un placard avec porte à panneau encastré, des portes de placard blanches, WC à poser, un carrelage blanc, un carrelage de pierre, un mur blanc, un sol en marbre, un lavabo encastré et un plan de toilette en marbre.

Cette image montre un grand WC et toilettes design avec un placard avec porte à panneau surélevé, des portes de placard blanches, WC séparés, un carrelage gris, un carrelage blanc, un carrelage de pierre, un mur blanc, un sol en marbre, un lavabo encastré et un plan de toilette en marbre.
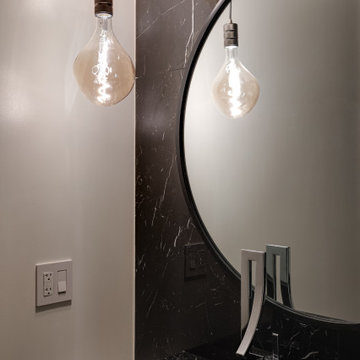
Dramatic Monochromatic Powder Room with Carrara and Nero Marquina Marble Custom-Made Vanity with an Over-sized Built-In Sink and Floating Counter and Shelves. Featuring a Black Marquina Oversized Tiled Back Wall, Custom Over-sized Pendant Lights, Unique Modern Plumbing, and an Over-sized Round Mirror.
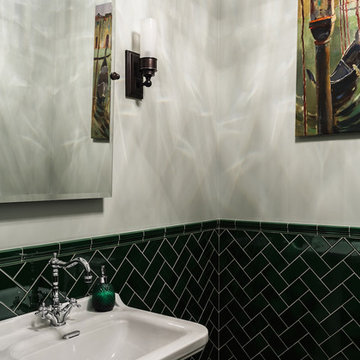
Aménagement d'un petit WC et toilettes classique avec un placard sans porte, des portes de placards vertess, WC séparés, un carrelage vert, un carrelage de pierre, un mur gris, un sol en carrelage de céramique, un plan vasque, un plan de toilette en marbre et un sol gris.
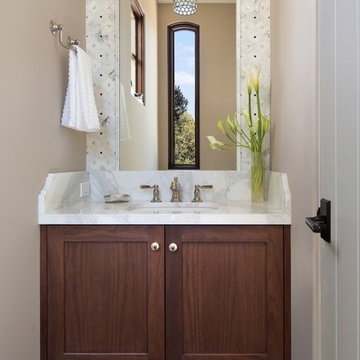
Inspiration pour un petit WC et toilettes traditionnel en bois foncé avec un placard à porte shaker, un carrelage gris, un carrelage de pierre, un mur beige, un sol en carrelage de céramique, un lavabo encastré et un plan de toilette en marbre.
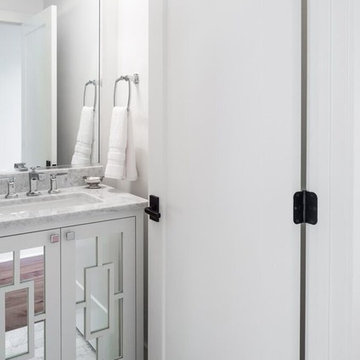
Photographer: Charles Quinn
Cette image montre un WC et toilettes traditionnel avec des portes de placard blanches, un carrelage gris, un carrelage de pierre, un mur blanc, un sol en marbre, un lavabo encastré, un plan de toilette en marbre et un placard en trompe-l'oeil.
Cette image montre un WC et toilettes traditionnel avec des portes de placard blanches, un carrelage gris, un carrelage de pierre, un mur blanc, un sol en marbre, un lavabo encastré, un plan de toilette en marbre et un placard en trompe-l'oeil.
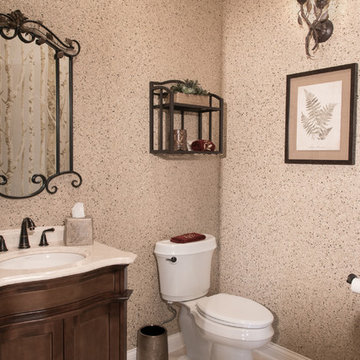
The powder room walls are chips of rocks and mica, the curved wall reflecting in the mirror has birch tree wall covering all bring in natural elements.
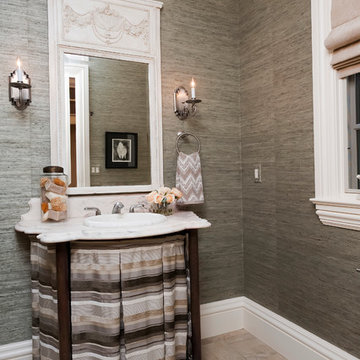
Zachary Cornwell Photography
Idée de décoration pour un WC et toilettes tradition de taille moyenne avec WC à poser, un carrelage beige, un carrelage de pierre, un sol en carrelage de porcelaine, un lavabo posé, un plan de toilette en marbre et un mur gris.
Idée de décoration pour un WC et toilettes tradition de taille moyenne avec WC à poser, un carrelage beige, un carrelage de pierre, un sol en carrelage de porcelaine, un lavabo posé, un plan de toilette en marbre et un mur gris.
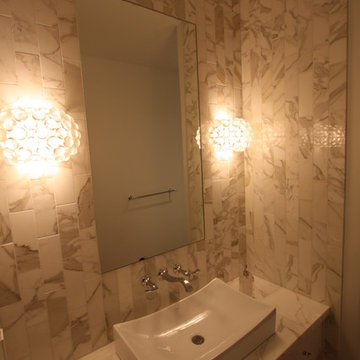
Carrara Marble surrounds a rectangular vessel bowl sink in this classy little powder room.Space by Architectural Justice
www.architecturaljustice.com
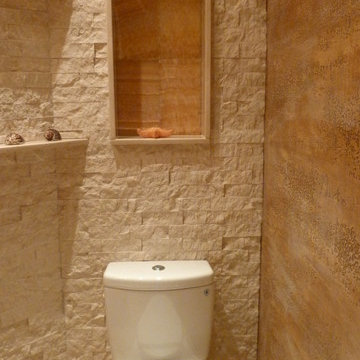
ZANDP
Exemple d'un WC et toilettes méditerranéen en bois brun de taille moyenne avec un placard à porte plane, WC séparés, un carrelage beige, un carrelage de pierre, un sol en marbre, une vasque, un plan de toilette en marbre et un mur beige.
Exemple d'un WC et toilettes méditerranéen en bois brun de taille moyenne avec un placard à porte plane, WC séparés, un carrelage beige, un carrelage de pierre, un sol en marbre, une vasque, un plan de toilette en marbre et un mur beige.
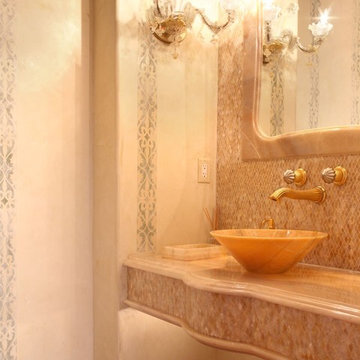
A very formal powder bath with unique marble finishes and fixtures.
Idées déco pour un très grand WC et toilettes méditerranéen avec un placard sans porte, un carrelage multicolore, un carrelage de pierre, un mur beige, un sol en bois brun, une vasque, un plan de toilette en marbre, un sol marron et un plan de toilette multicolore.
Idées déco pour un très grand WC et toilettes méditerranéen avec un placard sans porte, un carrelage multicolore, un carrelage de pierre, un mur beige, un sol en bois brun, une vasque, un plan de toilette en marbre, un sol marron et un plan de toilette multicolore.
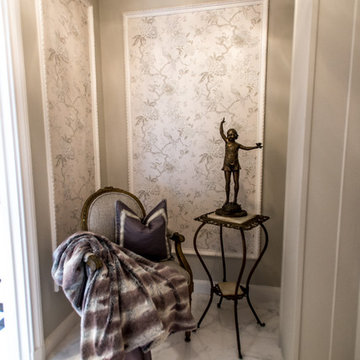
Kimberly Gorman Muto
Idées déco pour un petit WC et toilettes classique avec un lavabo posé, un plan de toilette en marbre, un carrelage blanc, un carrelage de pierre, un mur gris et un sol en marbre.
Idées déco pour un petit WC et toilettes classique avec un lavabo posé, un plan de toilette en marbre, un carrelage blanc, un carrelage de pierre, un mur gris et un sol en marbre.
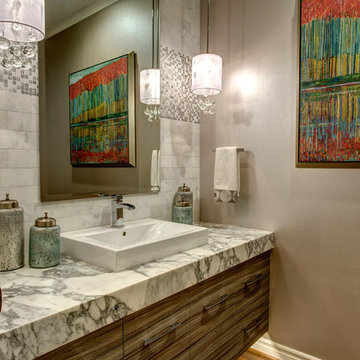
John G Wilbanks Photography
Idées déco pour un petit WC et toilettes classique en bois brun avec un placard à porte plane, un plan de toilette en marbre, WC à poser, un carrelage blanc, un carrelage de pierre, un mur gris, un sol en bois brun et un lavabo posé.
Idées déco pour un petit WC et toilettes classique en bois brun avec un placard à porte plane, un plan de toilette en marbre, WC à poser, un carrelage blanc, un carrelage de pierre, un mur gris, un sol en bois brun et un lavabo posé.
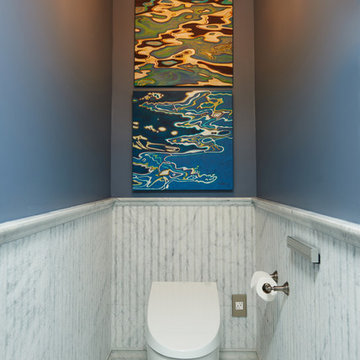
Peter Valli
Cette image montre un petit WC et toilettes minimaliste avec des portes de placard grises, un carrelage gris, un carrelage de pierre, un mur bleu, un sol en carrelage de terre cuite, un plan de toilette en marbre et WC à poser.
Cette image montre un petit WC et toilettes minimaliste avec des portes de placard grises, un carrelage gris, un carrelage de pierre, un mur bleu, un sol en carrelage de terre cuite, un plan de toilette en marbre et WC à poser.
Idées déco de WC et toilettes avec un carrelage de pierre et un plan de toilette en marbre
3