Idées déco de WC et toilettes avec un carrelage en pâte de verre et un plan de toilette en quartz modifié
Trier par :
Budget
Trier par:Populaires du jour
121 - 139 sur 139 photos
1 sur 3
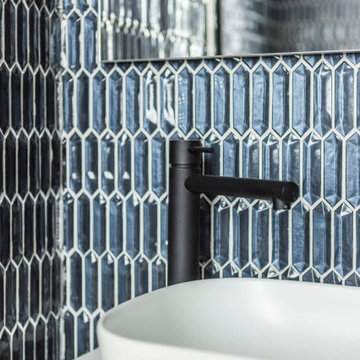
Idées déco pour un WC et toilettes classique de taille moyenne avec un placard à porte plane, des portes de placard blanches, un carrelage beige, un carrelage en pâte de verre, un mur bleu, un sol en vinyl, une vasque, un plan de toilette en quartz modifié, un sol beige et un plan de toilette blanc.
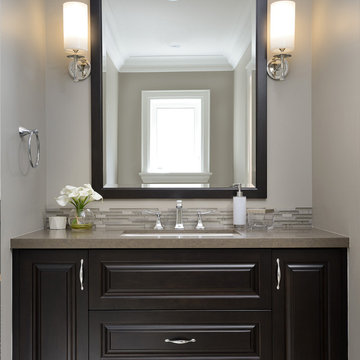
2 piece bathroom with built in raised panel cabinets, quartz counterto, undermount sink, wall sconces, 2piece toilet, porcelain floor tile.
Réalisation d'un WC et toilettes tradition en bois foncé avec un placard avec porte à panneau surélevé, WC séparés, un carrelage en pâte de verre, un sol en carrelage de porcelaine, un lavabo encastré, un plan de toilette en quartz modifié, un sol marron, un plan de toilette marron et meuble-lavabo encastré.
Réalisation d'un WC et toilettes tradition en bois foncé avec un placard avec porte à panneau surélevé, WC séparés, un carrelage en pâte de verre, un sol en carrelage de porcelaine, un lavabo encastré, un plan de toilette en quartz modifié, un sol marron, un plan de toilette marron et meuble-lavabo encastré.
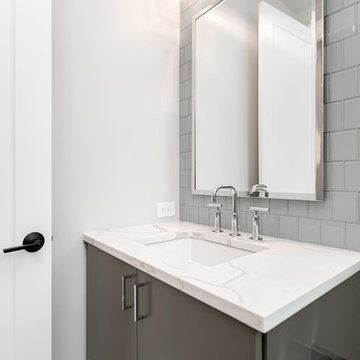
Full backsplash tile wall in powder room.
Exemple d'un WC et toilettes tendance de taille moyenne avec un placard à porte plane, des portes de placard grises, un carrelage gris, un carrelage en pâte de verre, un mur gris, un lavabo encastré, un plan de toilette en quartz modifié et un plan de toilette blanc.
Exemple d'un WC et toilettes tendance de taille moyenne avec un placard à porte plane, des portes de placard grises, un carrelage gris, un carrelage en pâte de verre, un mur gris, un lavabo encastré, un plan de toilette en quartz modifié et un plan de toilette blanc.
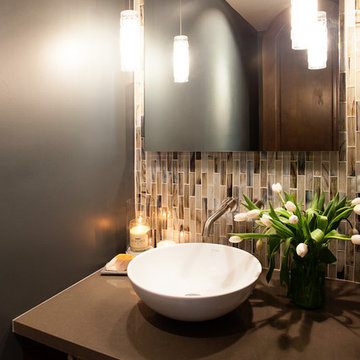
Found Creative Studios
Cette image montre un petit WC et toilettes traditionnel avec une vasque, un plan de toilette en quartz modifié, WC à poser, un carrelage en pâte de verre et un carrelage beige.
Cette image montre un petit WC et toilettes traditionnel avec une vasque, un plan de toilette en quartz modifié, WC à poser, un carrelage en pâte de verre et un carrelage beige.
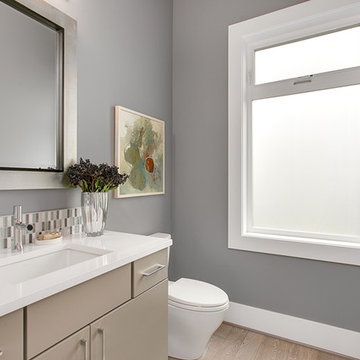
A quaint and modern powder room provides convenient space for guests when entertaining and privacy glass.
Inspiration pour un WC et toilettes design en bois brun de taille moyenne avec un placard à porte plane, WC séparés, un carrelage multicolore, un carrelage en pâte de verre, un mur gris, parquet clair, un lavabo encastré, un plan de toilette en quartz modifié et un plan de toilette blanc.
Inspiration pour un WC et toilettes design en bois brun de taille moyenne avec un placard à porte plane, WC séparés, un carrelage multicolore, un carrelage en pâte de verre, un mur gris, parquet clair, un lavabo encastré, un plan de toilette en quartz modifié et un plan de toilette blanc.
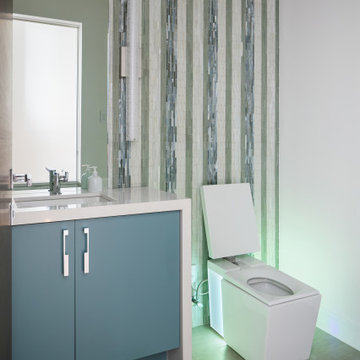
Inspiration pour un WC et toilettes design de taille moyenne avec un placard à porte plane, des portes de placards vertess, WC à poser, un carrelage multicolore, un carrelage en pâte de verre, un mur multicolore, un sol en carrelage de porcelaine, un lavabo encastré, un plan de toilette en quartz modifié, un sol gris, un plan de toilette blanc et meuble-lavabo encastré.
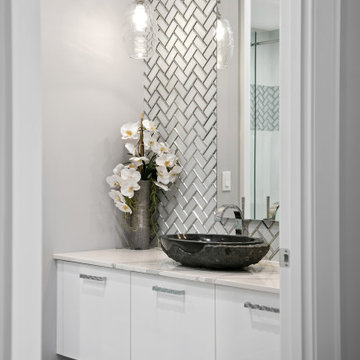
Réalisation d'un WC et toilettes design de taille moyenne avec un placard à porte plane, des portes de placard blanches, WC séparés, un carrelage blanc, un carrelage en pâte de verre, un mur gris, un sol en carrelage de porcelaine, une vasque, un plan de toilette en quartz modifié, un sol gris, un plan de toilette blanc et meuble-lavabo suspendu.
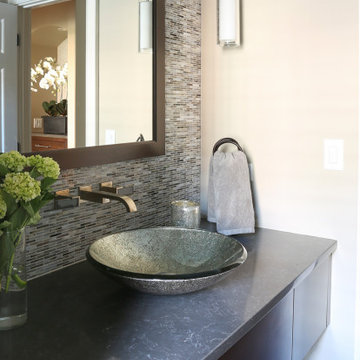
Cette image montre un grand WC et toilettes design en bois foncé avec un placard à porte plane, WC séparés, un carrelage multicolore, un carrelage en pâte de verre, un mur beige, parquet foncé, une vasque, un plan de toilette en quartz modifié, un sol marron, un plan de toilette gris et meuble-lavabo suspendu.
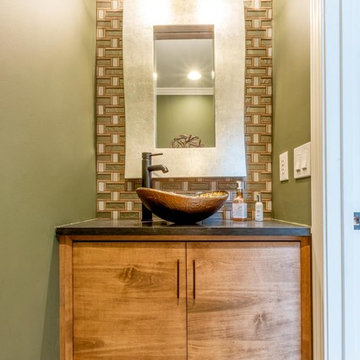
Idée de décoration pour un petit WC et toilettes vintage en bois brun avec un placard à porte plane, WC à poser, un carrelage multicolore, un carrelage en pâte de verre, un mur vert, un sol en carrelage de céramique, une vasque, un plan de toilette en quartz modifié, un sol beige et un plan de toilette noir.
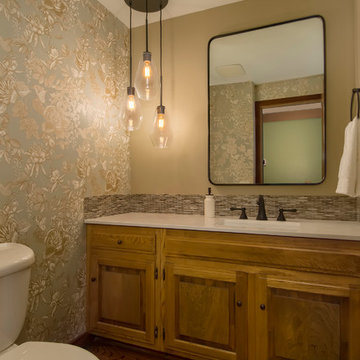
Seattle home tours
Cette image montre un petit WC suspendu traditionnel avec un placard avec porte à panneau surélevé, des portes de placard marrons, un carrelage multicolore, un carrelage en pâte de verre, un mur beige, un sol en bois brun, un lavabo encastré, un plan de toilette en quartz modifié, un sol marron et un plan de toilette blanc.
Cette image montre un petit WC suspendu traditionnel avec un placard avec porte à panneau surélevé, des portes de placard marrons, un carrelage multicolore, un carrelage en pâte de verre, un mur beige, un sol en bois brun, un lavabo encastré, un plan de toilette en quartz modifié, un sol marron et un plan de toilette blanc.
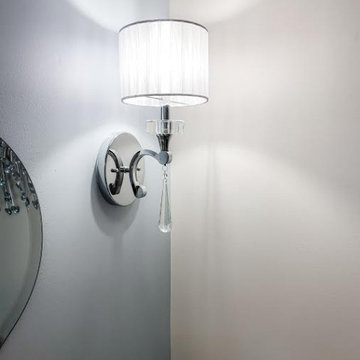
This project was such a treat for me to get to work on. It is a family friends kitchen and this remodel is something they have wanted to do since moving into their home so I was honored to help them with this makeover. We pretty much started from scratch, removed a drywall pantry to create space to move the ovens to a wall that made more sense and create an amazing focal point with the new wood hood. For finishes light and bright was key so the main cabinetry got a brushed white finish and the island grounds the space with its darker finish. Some glitz and glamour were pulled in with the backsplash tile, countertops, lighting and subtle arches in the cabinetry. The connected powder room got a similar update, carrying the main cabinetry finish into the space but we added some unexpected touches with a patterned tile floor, hammered vessel bowl sink and crystal knobs. The new space is welcoming and bright and sure to house many family gatherings for years to come.
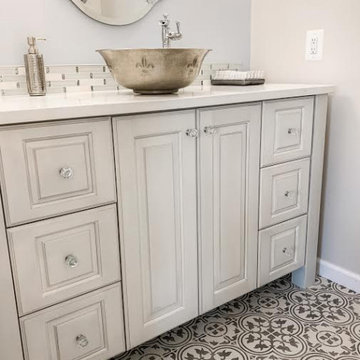
This project was such a treat for me to get to work on. It is a family friends kitchen and this remodel is something they have wanted to do since moving into their home so I was honored to help them with this makeover. We pretty much started from scratch, removed a drywall pantry to create space to move the ovens to a wall that made more sense and create an amazing focal point with the new wood hood. For finishes light and bright was key so the main cabinetry got a brushed white finish and the island grounds the space with its darker finish. Some glitz and glamour were pulled in with the backsplash tile, countertops, lighting and subtle arches in the cabinetry. The connected powder room got a similar update, carrying the main cabinetry finish into the space but we added some unexpected touches with a patterned tile floor, hammered vessel bowl sink and crystal knobs. The new space is welcoming and bright and sure to house many family gatherings for years to come.
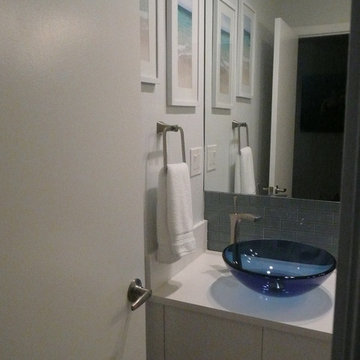
Bright Powder Room with Beach theme
Idée de décoration pour un WC et toilettes marin de taille moyenne avec un placard à porte plane, des portes de placard blanches, WC à poser, un carrelage bleu, un carrelage en pâte de verre, un mur blanc, un sol en carrelage de céramique, une vasque, un plan de toilette en quartz modifié et un plan de toilette blanc.
Idée de décoration pour un WC et toilettes marin de taille moyenne avec un placard à porte plane, des portes de placard blanches, WC à poser, un carrelage bleu, un carrelage en pâte de verre, un mur blanc, un sol en carrelage de céramique, une vasque, un plan de toilette en quartz modifié et un plan de toilette blanc.
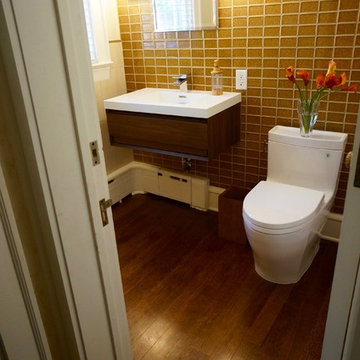
This traditional bath was turned into a stunning contemporary powder room, leaving fixtures in their same locations; tiling around an existing window, crown molding, and cast iron baseboard heat. Designed by the architecture firm Urban Design Perspectives, the design and materials choices brought a new vibrancy to the space.
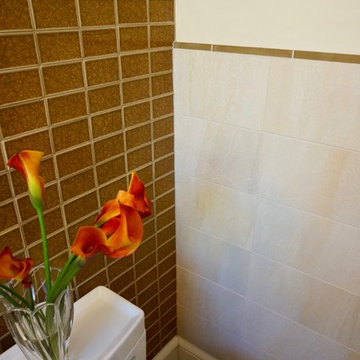
This traditional bath was turned into a stunning contemporary powder room, leaving fixtures in their same locations; tiling around an existing window, crown molding, and cast iron baseboard heat. Designed by the architecture firm Urban Design Perspectives, the design and materials choices brought a new vibrancy to the space.
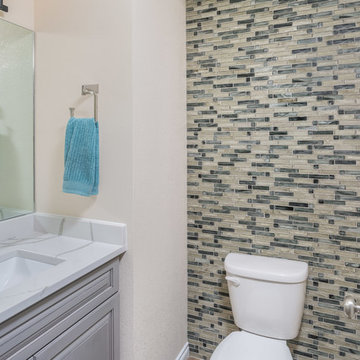
Dave M. Davis Photography
Cette image montre un petit WC et toilettes traditionnel avec un placard avec porte à panneau surélevé, des portes de placard grises, WC à poser, un carrelage blanc, un mur beige, un lavabo encastré, un plan de toilette en quartz modifié et un carrelage en pâte de verre.
Cette image montre un petit WC et toilettes traditionnel avec un placard avec porte à panneau surélevé, des portes de placard grises, WC à poser, un carrelage blanc, un mur beige, un lavabo encastré, un plan de toilette en quartz modifié et un carrelage en pâte de verre.
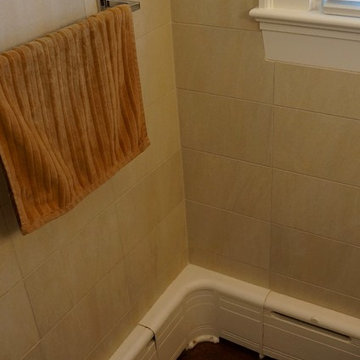
This traditional bath was turned into a stunning contemporary powder room, leaving fixtures in their same locations; tiling around an existing window, crown molding, and cast iron baseboard heat. Designed by the architecture firm Urban Design Perspectives, the design and materials choices brought a new vibrancy to the space.
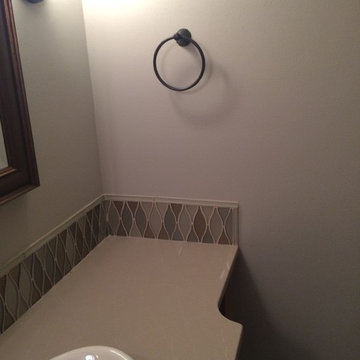
Designed by: Brittany Gormanson
Idées déco pour un WC et toilettes classique en bois brun de taille moyenne avec un placard sans porte, WC séparés, un carrelage beige, un carrelage en pâte de verre, un mur gris, une vasque et un plan de toilette en quartz modifié.
Idées déco pour un WC et toilettes classique en bois brun de taille moyenne avec un placard sans porte, WC séparés, un carrelage beige, un carrelage en pâte de verre, un mur gris, une vasque et un plan de toilette en quartz modifié.
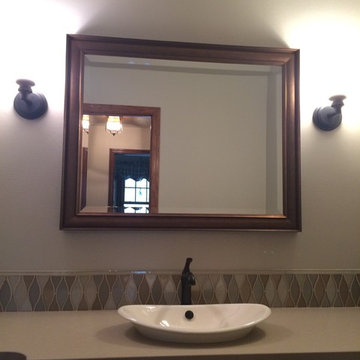
Designed by: Brittany Gormanson
Inspiration pour un WC et toilettes traditionnel en bois brun de taille moyenne avec un placard sans porte, WC séparés, un carrelage beige, un carrelage en pâte de verre, un mur gris, une vasque et un plan de toilette en quartz modifié.
Inspiration pour un WC et toilettes traditionnel en bois brun de taille moyenne avec un placard sans porte, WC séparés, un carrelage beige, un carrelage en pâte de verre, un mur gris, une vasque et un plan de toilette en quartz modifié.
Idées déco de WC et toilettes avec un carrelage en pâte de verre et un plan de toilette en quartz modifié
7