Idées déco de WC et toilettes avec un carrelage en pâte de verre et une vasque
Trier par :
Budget
Trier par:Populaires du jour
81 - 100 sur 275 photos
1 sur 3
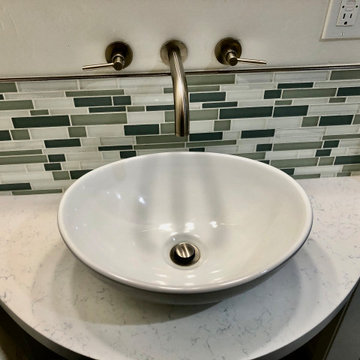
Cette image montre un petit WC et toilettes minimaliste avec un carrelage multicolore, un carrelage en pâte de verre, un mur blanc, un sol en carrelage de porcelaine, une vasque, un plan de toilette en quartz modifié, un sol marron, un plan de toilette blanc et meuble-lavabo suspendu.
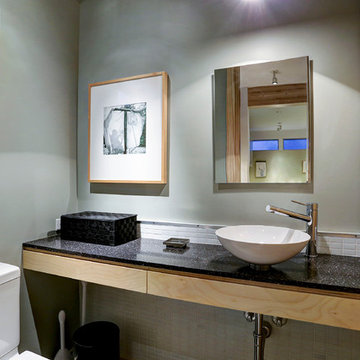
This project is a conversion of the Architect's AIA Award-recognized studio into a live/work residence. An additional 725 sf allowed the project to completely in-fill an urban building site in a mixed residential/commercial neighborhood while accommodating a private courtyard and pool.
Very few modifications were needed to the original studio building to convert the space available to a kitchen and dining space on the first floor and a bedroom, bath and home office on the second floor. The east-side addition includes a butler's pantry, powder room, living room, patio and pool on the first floor and a master suite on the second.
The original finishes of metal and concrete were expanded to include concrete masonry and stucco. The masonry now extends from the living space into the outdoor courtyard, creating the illusion that the courtyard is an actual extension of the house.
The previous studio and the current live/work home have been on multiple AIA and RDA home tours during its various phases.
TK Images, Houston
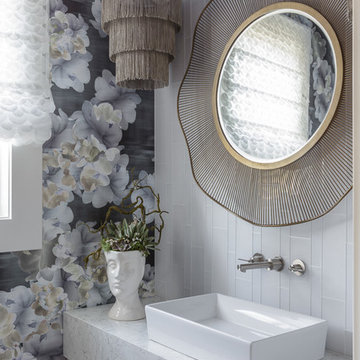
Inspired by the organic beauty of Napa Valley, Principal Designer Kimberley Harrison of Kimberley Harrison Interiors presents two serene rooms that meld modern and natural elements for a whimsical take on wine country style. Trove wallpaper provides a pop of color while Crossville tile compliments with a soothing spa feel. The back hall showcases Jennifer Brandon artwork featured at Simon Breitbard and a custom table by Heirloom Designs.
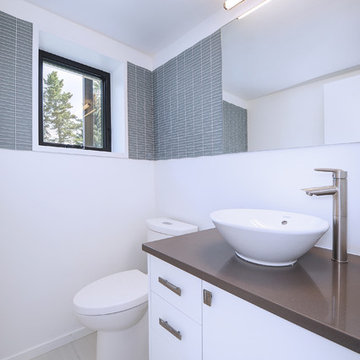
Basement bathroom at the Linden Residence
Exemple d'un petit WC et toilettes moderne avec WC à poser, un mur blanc, un sol en carrelage de céramique, un carrelage gris, un carrelage en pâte de verre, une vasque, un sol beige et un plan de toilette marron.
Exemple d'un petit WC et toilettes moderne avec WC à poser, un mur blanc, un sol en carrelage de céramique, un carrelage gris, un carrelage en pâte de verre, une vasque, un sol beige et un plan de toilette marron.
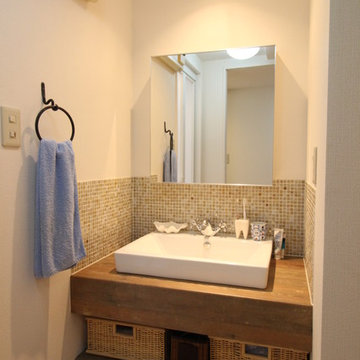
Inspiration pour un WC et toilettes nordique avec un carrelage marron, un carrelage en pâte de verre et une vasque.
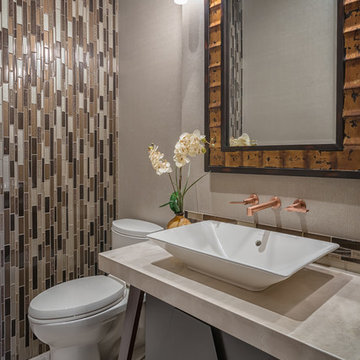
Idées déco pour un petit WC et toilettes exotique en bois foncé avec un placard sans porte, WC séparés, un carrelage beige, un carrelage en pâte de verre, un mur beige, un sol en travertin, une vasque et un plan de toilette en quartz modifié.
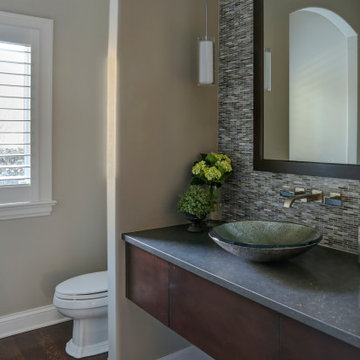
Inspiration pour un grand WC et toilettes traditionnel en bois foncé avec un placard à porte plane, WC séparés, un carrelage multicolore, un carrelage en pâte de verre, un mur beige, parquet foncé, une vasque, un plan de toilette en quartz modifié, un sol marron, un plan de toilette gris et meuble-lavabo suspendu.
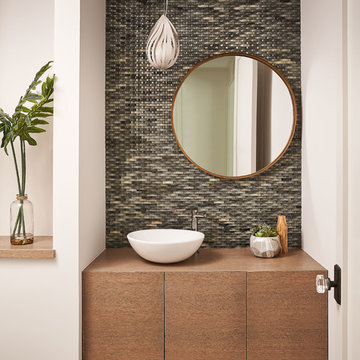
Réalisation d'un WC et toilettes design avec un carrelage vert, un carrelage en pâte de verre, un mur blanc, un sol en bois brun, une vasque, un plan de toilette en bois, un sol marron et un plan de toilette marron.
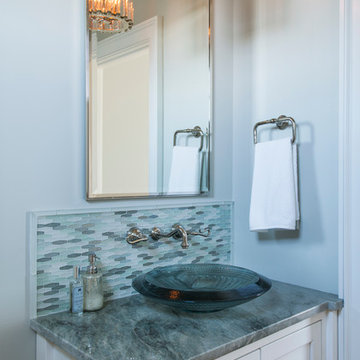
Green Hill Project
Photo Credit :Nat Rea
Réalisation d'un petit WC et toilettes marin avec des portes de placard blanches, WC séparés, un carrelage en pâte de verre, un mur gris, une vasque, un plan de toilette en quartz, un carrelage gris et un placard avec porte à panneau encastré.
Réalisation d'un petit WC et toilettes marin avec des portes de placard blanches, WC séparés, un carrelage en pâte de verre, un mur gris, une vasque, un plan de toilette en quartz, un carrelage gris et un placard avec porte à panneau encastré.
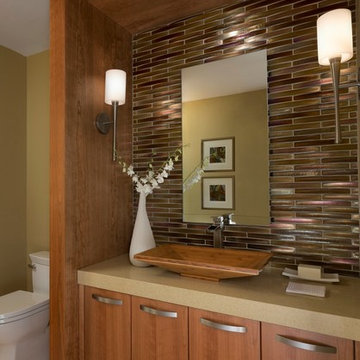
© photo by bethsingerphotographer.com
Idées déco pour un WC et toilettes contemporain en bois brun de taille moyenne avec une vasque, un placard à porte plane, un carrelage en pâte de verre, un mur marron, parquet clair, un plan de toilette en quartz modifié et un plan de toilette marron.
Idées déco pour un WC et toilettes contemporain en bois brun de taille moyenne avec une vasque, un placard à porte plane, un carrelage en pâte de verre, un mur marron, parquet clair, un plan de toilette en quartz modifié et un plan de toilette marron.
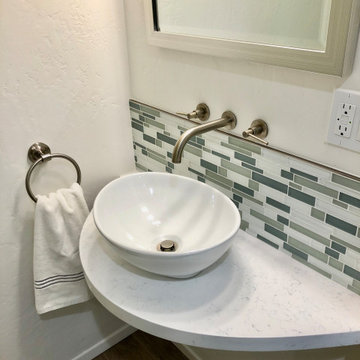
Inspiration pour un petit WC et toilettes minimaliste avec un carrelage multicolore, un carrelage en pâte de verre, un mur blanc, un sol en carrelage de porcelaine, une vasque, un plan de toilette en quartz modifié, un sol marron, un plan de toilette blanc et meuble-lavabo suspendu.
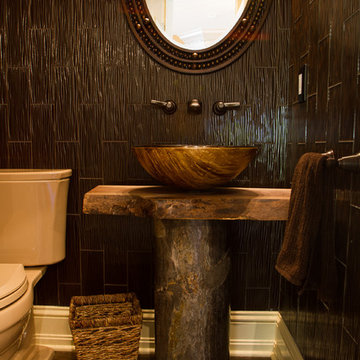
photo by Matt Pilsner www.mattpilsner.com
Aménagement d'un WC et toilettes montagne en bois vieilli avec une vasque, un plan de toilette en bois, WC à poser, un carrelage marron, un carrelage en pâte de verre, un mur marron et un plan de toilette marron.
Aménagement d'un WC et toilettes montagne en bois vieilli avec une vasque, un plan de toilette en bois, WC à poser, un carrelage marron, un carrelage en pâte de verre, un mur marron et un plan de toilette marron.
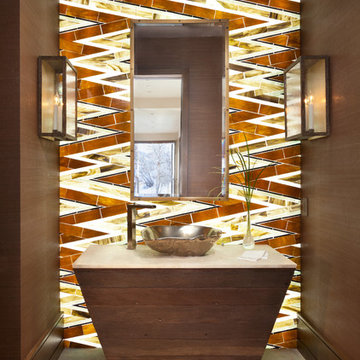
Emily Minton Redfield
Idées déco pour un WC et toilettes montagne avec une vasque et un carrelage en pâte de verre.
Idées déco pour un WC et toilettes montagne avec une vasque et un carrelage en pâte de verre.
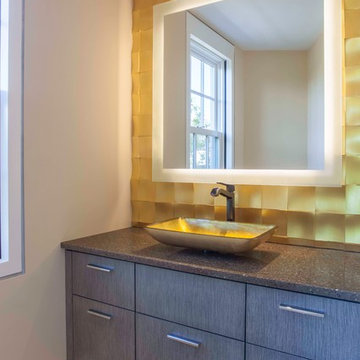
Daniel Sutherland - Photography
Idées déco pour un WC et toilettes moderne de taille moyenne avec un placard à porte plane, des portes de placard grises, un carrelage jaune, un carrelage en pâte de verre, un mur beige, un sol en carrelage de porcelaine, une vasque, un plan de toilette en granite et un plan de toilette gris.
Idées déco pour un WC et toilettes moderne de taille moyenne avec un placard à porte plane, des portes de placard grises, un carrelage jaune, un carrelage en pâte de verre, un mur beige, un sol en carrelage de porcelaine, une vasque, un plan de toilette en granite et un plan de toilette gris.
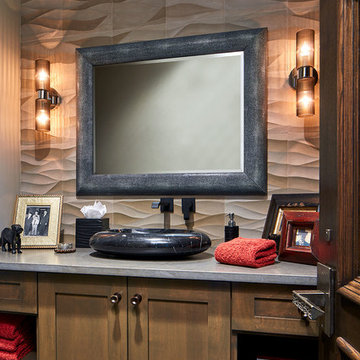
I wanted big style in a small space for the bathroom in the husband's study/entertainment area. The focal points are the black leather framed mirror, flanked by ribbed Murano glass sconces, and the glass tile wall. The wavy pattern introduces gentle motion into the space. The sleek black vessel sink on the gray quartzite countertop adds another texture plus subtle pattern to the design. Notice how the open shelving in the vanity gives our client easy access to towels, and allows him to display a valet box.
Photo by Brian Gassel
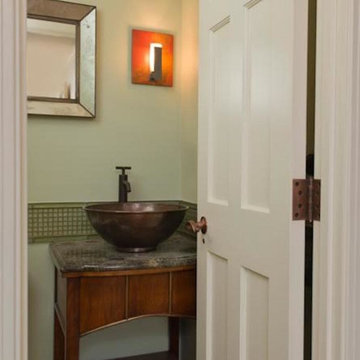
Photographer: Diane Anton Photography
The room was small and off the main entry vestibule/hall. We introduced a green glass mosaic chair rail to reinforce the home design but not to overpower the size of the room. Copper wall sconces and recessed lighting created a warm inviting space.
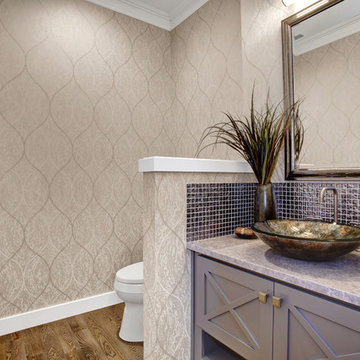
Idée de décoration pour un WC et toilettes craftsman avec un placard en trompe-l'oeil, des portes de placard grises, WC séparés, un carrelage gris, un carrelage en pâte de verre, un mur multicolore, un sol en bois brun, une vasque et un plan de toilette en marbre.
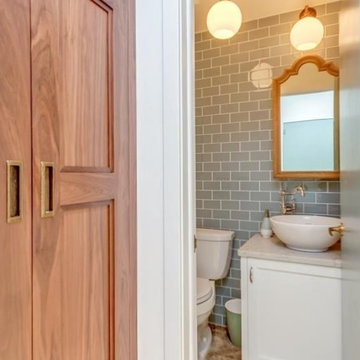
IN A NUTSHELL A closet’s warm walnut doors with antique brass inset handles and signature blue-green floor-to-ceiling glass tiles in the Powder Room capture the essence of the vintage modern design of this rowhouse.
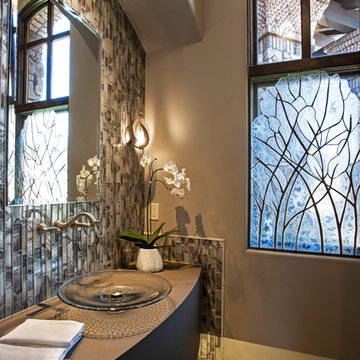
Cette photo montre un grand WC et toilettes avec un placard en trompe-l'oeil, des portes de placard grises, WC séparés, un carrelage gris, un carrelage en pâte de verre, un mur gris, un sol en bois brun, une vasque, un plan de toilette en stratifié, un sol marron et un plan de toilette gris.
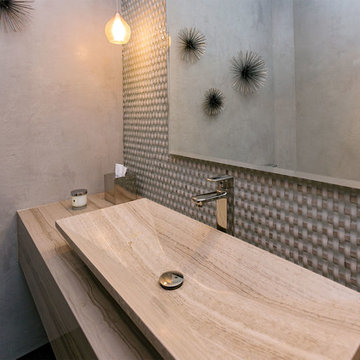
The powder room boasts a stone vessel sink that mimics the stone floating, wall mounted vanity. Basket weaved glass tile cover the vanity wall from floor to ceiling.
Idées déco de WC et toilettes avec un carrelage en pâte de verre et une vasque
5