Idées déco de WC et toilettes avec un carrelage gris et des carreaux de porcelaine
Trier par :
Budget
Trier par:Populaires du jour
81 - 100 sur 1 081 photos
1 sur 3
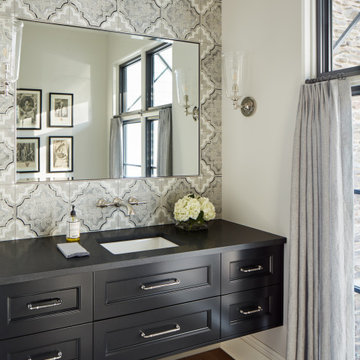
Aménagement d'un WC et toilettes classique avec des portes de placard noires, des carreaux de porcelaine, un mur blanc, un plan de toilette en quartz modifié, un sol marron, un plan de toilette noir, meuble-lavabo suspendu, un placard avec porte à panneau encastré, un carrelage gris, parquet foncé et un lavabo encastré.
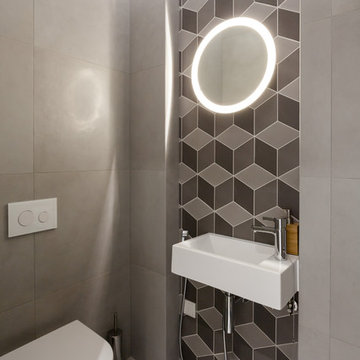
Монохромный гостевой санузел. Отделка - керамогранит и декоративная плитка в форме гексагонов.
фото: Бельских Татьяна
Idées déco pour un petit WC suspendu contemporain avec un carrelage gris, des carreaux de porcelaine, un mur gris, un sol en carrelage de porcelaine, un lavabo suspendu et un sol gris.
Idées déco pour un petit WC suspendu contemporain avec un carrelage gris, des carreaux de porcelaine, un mur gris, un sol en carrelage de porcelaine, un lavabo suspendu et un sol gris.
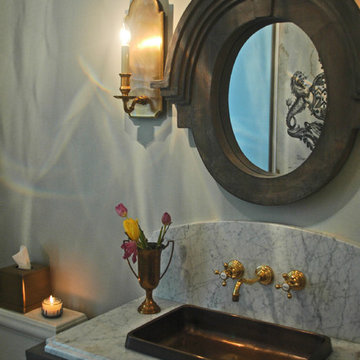
Glorious copper sink with brass faucet on this custom furniture vanity are just out of this world.
Meyer Design
Cette image montre un WC et toilettes rustique en bois vieilli de taille moyenne avec un placard en trompe-l'oeil, WC séparés, un carrelage gris, des carreaux de porcelaine, un mur gris, un sol en carrelage de porcelaine, un lavabo posé et un plan de toilette en granite.
Cette image montre un WC et toilettes rustique en bois vieilli de taille moyenne avec un placard en trompe-l'oeil, WC séparés, un carrelage gris, des carreaux de porcelaine, un mur gris, un sol en carrelage de porcelaine, un lavabo posé et un plan de toilette en granite.

Cette image montre un petit WC suspendu design avec un placard à porte plane, des portes de placard noires, un carrelage gris, des carreaux de porcelaine, un mur gris, un sol en carrelage de porcelaine, un plan vasque et un sol noir.

Rodwin Architecture & Skycastle Homes
Location: Boulder, Colorado, USA
Interior design, space planning and architectural details converge thoughtfully in this transformative project. A 15-year old, 9,000 sf. home with generic interior finishes and odd layout needed bold, modern, fun and highly functional transformation for a large bustling family. To redefine the soul of this home, texture and light were given primary consideration. Elegant contemporary finishes, a warm color palette and dramatic lighting defined modern style throughout. A cascading chandelier by Stone Lighting in the entry makes a strong entry statement. Walls were removed to allow the kitchen/great/dining room to become a vibrant social center. A minimalist design approach is the perfect backdrop for the diverse art collection. Yet, the home is still highly functional for the entire family. We added windows, fireplaces, water features, and extended the home out to an expansive patio and yard.
The cavernous beige basement became an entertaining mecca, with a glowing modern wine-room, full bar, media room, arcade, billiards room and professional gym.
Bathrooms were all designed with personality and craftsmanship, featuring unique tiles, floating wood vanities and striking lighting.
This project was a 50/50 collaboration between Rodwin Architecture and Kimball Modern

Robert Brittingham|RJN Imaging
Builder: The Thomas Group
Staging: Open House LLC
Cette photo montre un petit WC et toilettes tendance avec un placard à porte shaker, des portes de placard grises, un carrelage gris, des carreaux de porcelaine, un mur gris, parquet clair, un lavabo encastré, un plan de toilette en surface solide et un sol beige.
Cette photo montre un petit WC et toilettes tendance avec un placard à porte shaker, des portes de placard grises, un carrelage gris, des carreaux de porcelaine, un mur gris, parquet clair, un lavabo encastré, un plan de toilette en surface solide et un sol beige.

Powder Room
Idées déco pour un WC et toilettes moderne de taille moyenne avec un mur violet, un sol en carrelage de porcelaine, un placard à porte plane, des portes de placard blanches, WC à poser, un carrelage gris, un carrelage blanc, des carreaux de porcelaine, un lavabo encastré et un plan de toilette en quartz modifié.
Idées déco pour un WC et toilettes moderne de taille moyenne avec un mur violet, un sol en carrelage de porcelaine, un placard à porte plane, des portes de placard blanches, WC à poser, un carrelage gris, un carrelage blanc, des carreaux de porcelaine, un lavabo encastré et un plan de toilette en quartz modifié.
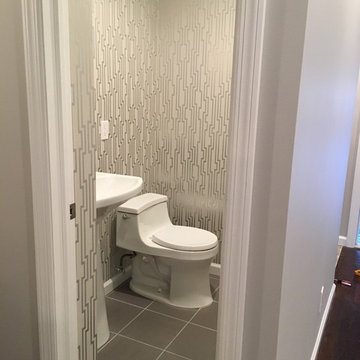
Demoed existing kitchen, walls, ceilings, floors, etc.
* Designed, fabricated and installed kitchen cabinets.
* Beautiful white quarts countertops.
* Viking stove
* Custom white stone fireplace with mounted TV.
* New powder room with wall paper, new tile, toilet, pedestal sink and more.
* New custom mud room area with tile, bench and cubbies for storage.
* Custom builtin near the dining room table for additional kitchen storage and seating.
* New windows and doors.
* Refinished floors throughout the first floor.
* Fresh paint throughout.
* And more ....
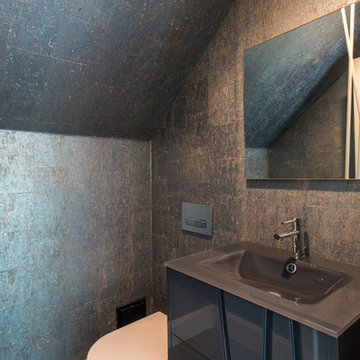
Powder bathrooms are typically the place to play with design and finishes, and this bathroom is no exception. Metallic, textured wallpaper brings life to the walls while the artful vanity, mirror, and plumbing fixtures enhance the contemporary feel.
Designer: Debra Owens
Photographer: Michael Hunter

We always say that a powder room is the “gift” you give to the guests in your home; a special detail here and there, a touch of color added, and the space becomes a delight! This custom beauty, completed in January 2020, was carefully crafted through many construction drawings and meetings.
We intentionally created a shallower depth along both sides of the sink area in order to accommodate the location of the door openings. (The right side of the image leads to the foyer, while the left leads to a closet water closet room.) We even had the casing/trim applied after the countertop was installed in order to bring the marble in one piece! Setting the height of the wall faucet and wall outlet for the exposed P-Trap meant careful calculation and precise templating along the way, with plenty of interior construction drawings. But for such detail, it was well worth it.
From the book-matched miter on our black and white marble, to the wall mounted faucet in matte black, each design element is chosen to play off of the stacked metallic wall tile and scones. Our homeowners were thrilled with the results, and we think their guests are too!

Cette image montre un WC et toilettes design de taille moyenne avec un placard sans porte, un carrelage gris, des carreaux de porcelaine, un mur blanc, un sol en carrelage de porcelaine, une vasque, un plan de toilette en bois, un sol gris, un plan de toilette marron et meuble-lavabo suspendu.

Aménagement d'un WC et toilettes classique en bois foncé avec un placard sans porte, un carrelage gris, des carreaux de porcelaine, un mur gris, un sol en carrelage de porcelaine, un lavabo intégré, un plan de toilette en bois, un sol gris, un plan de toilette marron et meuble-lavabo suspendu.

Inspiration pour un WC et toilettes traditionnel de taille moyenne avec des portes de placard grises, WC à poser, un carrelage gris, des carreaux de porcelaine, un mur gris, un sol en carrelage de porcelaine, un plan de toilette en quartz, un sol gris, un plan de toilette blanc, un placard en trompe-l'oeil et une vasque.

Proyecto de decoración de reforma integral de vivienda: Sube Interiorismo, Bilbao.
Fotografía Erlantz Biderbost
Inspiration pour un WC suspendu nordique en bois clair de taille moyenne avec un placard sans porte, un carrelage gris, des carreaux de porcelaine, un mur beige, un sol en carrelage de porcelaine, une vasque, un plan de toilette en bois, un sol gris et un plan de toilette marron.
Inspiration pour un WC suspendu nordique en bois clair de taille moyenne avec un placard sans porte, un carrelage gris, des carreaux de porcelaine, un mur beige, un sol en carrelage de porcelaine, une vasque, un plan de toilette en bois, un sol gris et un plan de toilette marron.

Photography by Paul Rollins
Idée de décoration pour un petit WC et toilettes design avec un placard à porte plane, des portes de placard grises, un carrelage gris, des carreaux de porcelaine, un sol en carrelage de porcelaine, un lavabo intégré, un plan de toilette en quartz modifié, un sol gris et un mur gris.
Idée de décoration pour un petit WC et toilettes design avec un placard à porte plane, des portes de placard grises, un carrelage gris, des carreaux de porcelaine, un sol en carrelage de porcelaine, un lavabo intégré, un plan de toilette en quartz modifié, un sol gris et un mur gris.
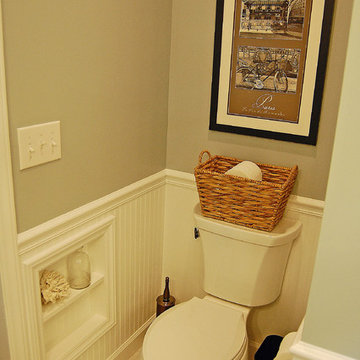
Angela Schlentz
Cette image montre un WC et toilettes bohème de taille moyenne avec un lavabo encastré, un placard à porte shaker, des portes de placard blanches, un plan de toilette en granite, WC séparés, un carrelage gris, des carreaux de porcelaine, un mur bleu et un sol en carrelage de porcelaine.
Cette image montre un WC et toilettes bohème de taille moyenne avec un lavabo encastré, un placard à porte shaker, des portes de placard blanches, un plan de toilette en granite, WC séparés, un carrelage gris, des carreaux de porcelaine, un mur bleu et un sol en carrelage de porcelaine.

A modern powder room, with small marble look chevron tiles and concrete look floors. Round mirror, floating timber vanity and gunmetal tap wear. Built by Robert Paragalli, R.E.P Building. Photography by Hcreations.
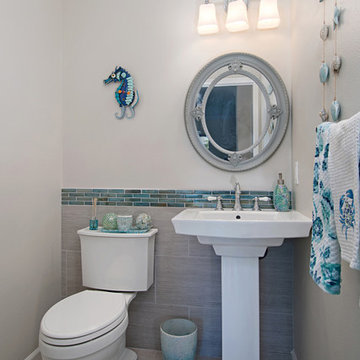
This powder room has a beach theme going through it. Porcelain tile on the floor and walls look spectacular along with the bright blue liners. Preview First

This project combines two existing studio apartments into a compact 800 sqft. live/work space for a young professional couple in the heart of Chelsea, New York.
The design required some creative space planning to meet the Owner’s requested program for an open plan solution with a private master bedroom suite and separate study that also allowed for entertaining small parties, including the ability to provide a sleeping space for guests.
The solution was to identify areas of overlap within the program that could be addressed with dual-function custom millwork pieces. A bar-stool counter at the open kitchen folds out to become a bench and dining table for formal entertaining. A custom desk folds down with a murphy bed to convert a private study into a guest bedroom area. A series of pocket door connecting the spaces provide both privacy to the master bedroom area when closed, and the option for a completely open layout when opened.
A carefully selected material palette brings a warm, tranquil feel to the space. Reclaimed teak floors run seamlessly through the main spaces to accentuate the open layout. Warm gray lacquered millwork, Centaurus granite slabs, and custom oxidized stainless steel details, give an elegant counterpoint to the natural teak floors. The master bedroom suite and study feature custom Afromosia millwork. The bathrooms are finished with cool toned ceramic tile, custom Afromosia vanities, and minimalist chrome fixtures. Custom LED lighting provides dynamic, energy efficient illumination throughout.
Photography: Mikiko Kikuyama

Exemple d'un petit WC et toilettes moderne avec WC à poser, un carrelage gris, des carreaux de porcelaine, un mur gris, une vasque, un plan de toilette en quartz modifié et un plan de toilette blanc.
Idées déco de WC et toilettes avec un carrelage gris et des carreaux de porcelaine
5