Idées déco de WC et toilettes avec un carrelage gris et un carrelage noir et blanc
Trier par :
Budget
Trier par:Populaires du jour
61 - 80 sur 5 106 photos
1 sur 3
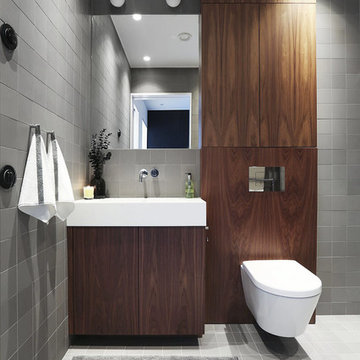
Aménagement d'un WC suspendu contemporain en bois foncé de taille moyenne avec un placard à porte plane, un carrelage gris, un mur gris, un lavabo intégré, des carreaux de céramique, un sol en carrelage de céramique et un sol gris.
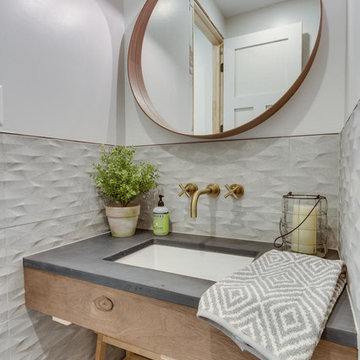
The Powder Room welcomes more modern features, such as the wall and floor tile, and cement/wood aesthetic on the vanity. A brass colored wall-mounted faucet and other gold-toned accessories add warmth to the otherwise gray restroom.
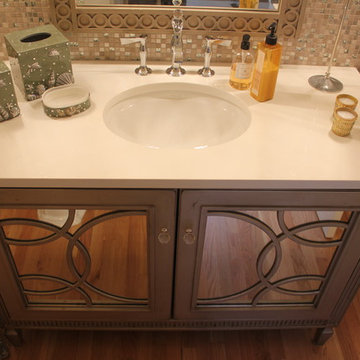
Habersham warm silver vanity
Réalisation d'un WC et toilettes tradition de taille moyenne avec un placard en trompe-l'oeil, des portes de placard grises, WC à poser, un carrelage gris, mosaïque, un mur beige, parquet clair, un lavabo encastré et un plan de toilette en quartz modifié.
Réalisation d'un WC et toilettes tradition de taille moyenne avec un placard en trompe-l'oeil, des portes de placard grises, WC à poser, un carrelage gris, mosaïque, un mur beige, parquet clair, un lavabo encastré et un plan de toilette en quartz modifié.

Jane Beiles
Inspiration pour un WC et toilettes traditionnel de taille moyenne avec des portes de placard blanches, un plan de toilette en marbre, un carrelage gris, des dalles de pierre, un sol en carrelage de porcelaine, un placard à porte affleurante, un mur blanc, un sol gris et un plan de toilette gris.
Inspiration pour un WC et toilettes traditionnel de taille moyenne avec des portes de placard blanches, un plan de toilette en marbre, un carrelage gris, des dalles de pierre, un sol en carrelage de porcelaine, un placard à porte affleurante, un mur blanc, un sol gris et un plan de toilette gris.
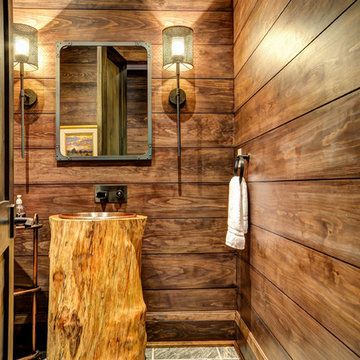
Andre Carriere
Cette photo montre un WC et toilettes montagne avec un carrelage gris, un mur marron, un sol en ardoise et un lavabo posé.
Cette photo montre un WC et toilettes montagne avec un carrelage gris, un mur marron, un sol en ardoise et un lavabo posé.

Louis G. Weiner Photography -
This powder room started as a design disaster before receiving a stunning transformation. It was green, dark, and dreary and stuck in an outdated Southwestern theme (complete with gecko lizard décor.) We knew they needed help fast. Our clients wish was to have a modern, sophisticated bathroom with a little pizzazz. The design required a full demo and included removing the heavy soffit in order to lift the room. To bring in the bling, we chose a unique concave and convex tile to be installed from floor to ceiling. The elegant floating vanity is finished with white quartz countertops and a large vessel sink. The mercury glass pendants in the corner lend a soft glow to the room. Simple and stylish new hardware, commode and porcelain tile flooring play a supporting role in the overall impact. The stars of this powder room are the geometric foil wallpaper and the playful moose trophy head; which pays homage to the clients’ Canadian heritage.

This tiny powder room is minimal yet full of interest. The marble on the wall and the counter top creates interest naturally. The mirror is back-lit so that the marble is illuminated in the evening.
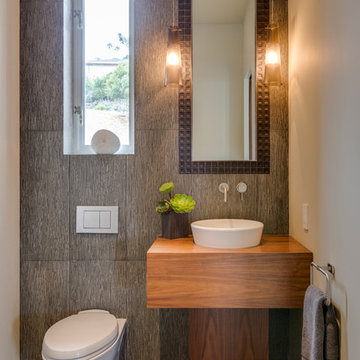
A bespoke residence, designed to suit its owner in every way. The result of a collaborative vision comprising the collective passion, taste, energy, and experience of our client, the architect, the builder, the utilities contractors, and ourselves, this home was planned to combine the best elements in the best ways, to complement a thoughtful, healthy, and green lifestyle not simply for today, but for years to come. Photo Credit: Jay Graham, Graham Photography
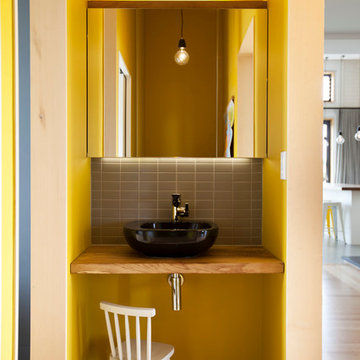
Photography by Jim Janse
Idées déco pour un petit WC et toilettes contemporain avec une vasque, un plan de toilette en bois, un carrelage gris, un carrelage de pierre et un plan de toilette marron.
Idées déco pour un petit WC et toilettes contemporain avec une vasque, un plan de toilette en bois, un carrelage gris, un carrelage de pierre et un plan de toilette marron.
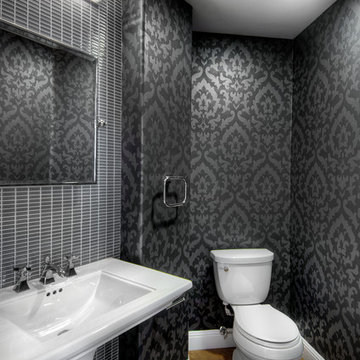
John Valenti Photography
Idée de décoration pour un WC et toilettes tradition de taille moyenne avec un lavabo de ferme, WC séparés, un carrelage gris, un mur noir et un sol en bois brun.
Idée de décoration pour un WC et toilettes tradition de taille moyenne avec un lavabo de ferme, WC séparés, un carrelage gris, un mur noir et un sol en bois brun.
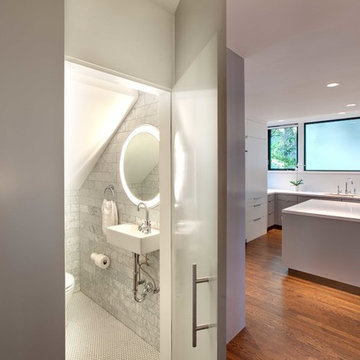
Photo by JH Jackson Photography; Design by Hugh Randolph Architects; Trinity Mirror by Electric Mirror.
For more info about purchasing our mirrors, visit www.electricmirror.com.

Réalisation d'un WC et toilettes urbain en bois brun de taille moyenne avec WC séparés, un carrelage gris, des carreaux de porcelaine, un mur gris, un sol en carrelage de porcelaine, un plan vasque, un plan de toilette en bois, un sol gris, un plan de toilette beige, meuble-lavabo sur pied, un plafond décaissé et du lambris.

раковина была изготовлена на заказ под размеры чугунных ножек от швейной машинки любимой бабушки Любы. эта машинка имела несколько жизней, работала на семью, шила одежду, была стойкой под телефон с вертушкой, была письменным столиком для младшей школьницы, и теперь поддерживает раковину. чугунные ноги были очищены и выкрашены краской из баллончика. на стенах покрытие из микроцемента. одна стена выложена из стеклоблоков которые пропускают в помещение дневной свет.
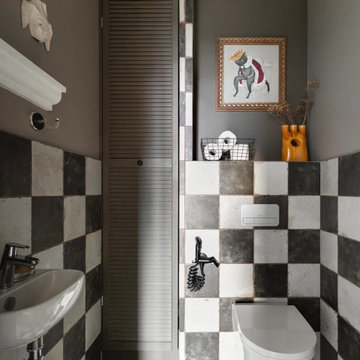
Exemple d'un petit WC suspendu tendance avec un carrelage noir et blanc, des carreaux de porcelaine, un sol en carrelage de porcelaine et un lavabo suspendu.

Powder bath is a mod-inspired blend of old and new. The floating vanity is reminiscent of an old, reclaimed cabinet and bejeweled with gold and black glass hardware. A Carrara marble vessel sink has an organic curved shape, while a spunky black and white hexagon tile is embedded with the mirror. Gold pendants flank the mirror for an added glitz.

Rendering realizzati per la prevendita di un appartamento, composto da Soggiorno sala pranzo, camera principale con bagno privato e cucina, sito in Florida (USA). Il proprietario ha richiesto di visualizzare una possibile disposizione dei vani al fine di accellerare la vendita della unità immobiliare.

Inspiration pour un WC suspendu design avec un placard à porte plane, des portes de placard grises, un carrelage gris, une vasque, un sol gris, un plan de toilette gris et meuble-lavabo suspendu.

photo: Paul Grdina
Idée de décoration pour un petit WC et toilettes tradition avec un placard en trompe-l'oeil, des portes de placard blanches, un carrelage gris, du carrelage en marbre, un mur blanc, un sol en marbre, un lavabo encastré, un plan de toilette en quartz, un sol gris et un plan de toilette blanc.
Idée de décoration pour un petit WC et toilettes tradition avec un placard en trompe-l'oeil, des portes de placard blanches, un carrelage gris, du carrelage en marbre, un mur blanc, un sol en marbre, un lavabo encastré, un plan de toilette en quartz, un sol gris et un plan de toilette blanc.

Idées déco pour un WC et toilettes scandinave avec un carrelage gris, un sol en bois brun, une vasque, un sol marron, un plan de toilette gris, un plafond en bois et du papier peint.

雪窓湖の家|菊池ひろ建築設計室
撮影 辻岡利之
Cette photo montre un WC et toilettes moderne en bois clair avec un placard à porte plane, WC à poser, un carrelage gris, du carrelage en marbre, un mur gris, une vasque, un plan de toilette en bois, un sol gris et un plan de toilette beige.
Cette photo montre un WC et toilettes moderne en bois clair avec un placard à porte plane, WC à poser, un carrelage gris, du carrelage en marbre, un mur gris, une vasque, un plan de toilette en bois, un sol gris et un plan de toilette beige.
Idées déco de WC et toilettes avec un carrelage gris et un carrelage noir et blanc
4