Idées déco de WC et toilettes avec un carrelage gris et un mur bleu
Trier par :
Budget
Trier par:Populaires du jour
21 - 40 sur 143 photos
1 sur 3

Powder room - Elitis vinyl wallpaper with red travertine and grey mosaics. Vessel bowl sink with black wall mounted tapware. Custom lighting. Navy painted ceiling and terrazzo floor.

Our carpenters labored every detail from chainsaws to the finest of chisels and brad nails to achieve this eclectic industrial design. This project was not about just putting two things together, it was about coming up with the best solutions to accomplish the overall vision. A true meeting of the minds was required around every turn to achieve "rough" in its most luxurious state.
Featuring: Floating vanity, rough cut wood top, beautiful accent mirror and Porcelanosa wood grain tile as flooring and backsplashes.
PhotographerLink

A focused design transformed a small half bath into an updated Victorian beauty. Small details like crown molding, bead board paneling, a chair rail and intricate tile pattern on the floor are the key elements that make this small bath unique and fresh.
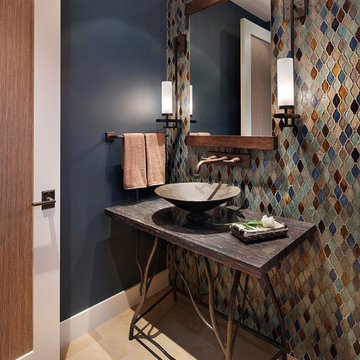
Exemple d'un WC et toilettes montagne de taille moyenne avec un carrelage beige, un carrelage bleu, un carrelage marron, un carrelage gris, un carrelage orange, un carrelage multicolore, un mur bleu, un sol en calcaire, une vasque, un plan de toilette en bois et un plan de toilette marron.

Daniel Gagnon Photography
Aménagement d'un WC et toilettes classique de taille moyenne avec WC à poser, un carrelage gris, un mur bleu, un sol en carrelage de céramique, un sol multicolore et un lavabo de ferme.
Aménagement d'un WC et toilettes classique de taille moyenne avec WC à poser, un carrelage gris, un mur bleu, un sol en carrelage de céramique, un sol multicolore et un lavabo de ferme.

Aménagement d'un WC et toilettes contemporain en bois foncé de taille moyenne avec un placard à porte plane, WC à poser, un carrelage gris, du carrelage en marbre, un mur bleu, un sol en carrelage de porcelaine, une vasque, un plan de toilette en quartz modifié, un sol blanc et un plan de toilette blanc.
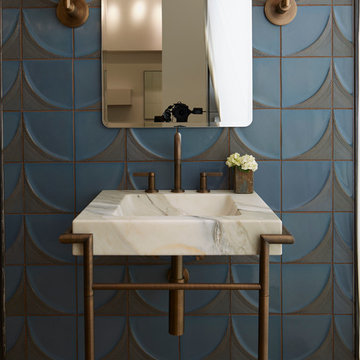
Cette image montre un WC et toilettes traditionnel avec un plan de toilette en marbre, un carrelage bleu, un carrelage gris, un mur bleu et un plan vasque.
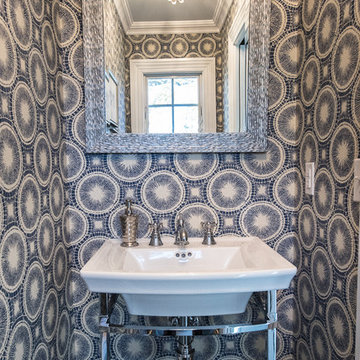
elainejanetphotography
Inspiration pour un petit WC et toilettes rustique avec WC à poser, un carrelage gris, un carrelage de pierre, un mur bleu et un plan vasque.
Inspiration pour un petit WC et toilettes rustique avec WC à poser, un carrelage gris, un carrelage de pierre, un mur bleu et un plan vasque.
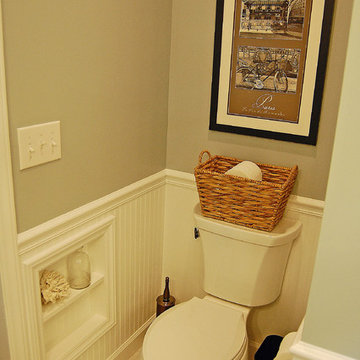
Angela Schlentz
Cette image montre un WC et toilettes bohème de taille moyenne avec un lavabo encastré, un placard à porte shaker, des portes de placard blanches, un plan de toilette en granite, WC séparés, un carrelage gris, des carreaux de porcelaine, un mur bleu et un sol en carrelage de porcelaine.
Cette image montre un WC et toilettes bohème de taille moyenne avec un lavabo encastré, un placard à porte shaker, des portes de placard blanches, un plan de toilette en granite, WC séparés, un carrelage gris, des carreaux de porcelaine, un mur bleu et un sol en carrelage de porcelaine.
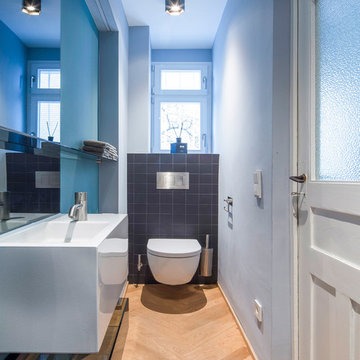
Cette image montre un WC suspendu design de taille moyenne avec un carrelage gris, des carreaux de céramique, un mur bleu, un lavabo intégré, parquet clair et un sol marron.
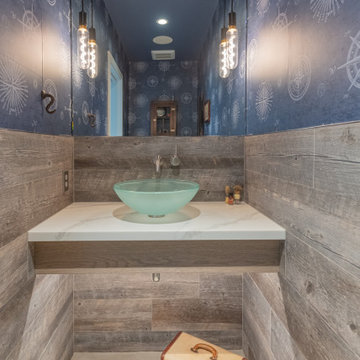
This beachy powder bath helps bring the surrounding environment of Guemes Island indoors.
Idée de décoration pour un petit WC et toilettes minimaliste avec un placard sans porte, des portes de placard grises, un carrelage gris, un carrelage imitation parquet, un mur bleu, un sol en carrelage de porcelaine, une vasque, un plan de toilette en quartz modifié, un sol blanc, un plan de toilette blanc, meuble-lavabo suspendu et du papier peint.
Idée de décoration pour un petit WC et toilettes minimaliste avec un placard sans porte, des portes de placard grises, un carrelage gris, un carrelage imitation parquet, un mur bleu, un sol en carrelage de porcelaine, une vasque, un plan de toilette en quartz modifié, un sol blanc, un plan de toilette blanc, meuble-lavabo suspendu et du papier peint.
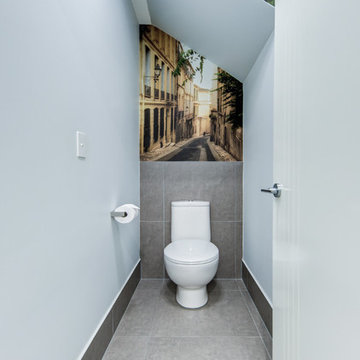
iphoto realestate
Cette photo montre un petit WC et toilettes tendance avec un mur bleu, un sol en carrelage de céramique, un sol gris, WC à poser, un carrelage gris et des carreaux de porcelaine.
Cette photo montre un petit WC et toilettes tendance avec un mur bleu, un sol en carrelage de céramique, un sol gris, WC à poser, un carrelage gris et des carreaux de porcelaine.
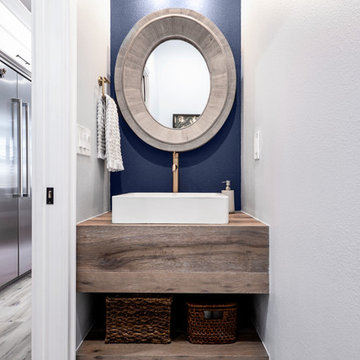
Photos by Project Focus Photography
Aménagement d'un petit WC et toilettes classique en bois brun avec un placard sans porte, WC séparés, un carrelage gris, un mur bleu, carreaux de ciment au sol, une vasque, un plan de toilette en bois, un sol multicolore et un plan de toilette marron.
Aménagement d'un petit WC et toilettes classique en bois brun avec un placard sans porte, WC séparés, un carrelage gris, un mur bleu, carreaux de ciment au sol, une vasque, un plan de toilette en bois, un sol multicolore et un plan de toilette marron.
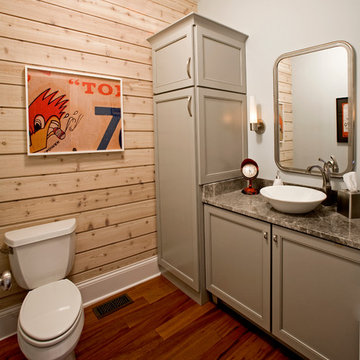
The layout of this early 90’s home was adequate for the husband when he was just living there. However, now the family of three and their loving cat live there together; the space quickly became confined and inadequate. The Clients contacted us to discuss what their options may be to help the home feel more spacious. After a few weeks of design and engineering, we went to work on opening up the first floor to increase the size of the rooms while creating continuity with the adjoining rooms. A once tired and confined layout became a spacious, comfortable, & aesthetically pleasing space to live and entertain.
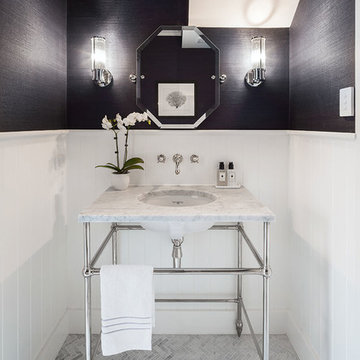
Chevron tiles and marble vanities provide texture in this Sydney home. Tapware by Perrin & Rowe and four-leg basin stand by Hawthorn Hill.
Designer: Marina Wong
Photography: Katherine Lu
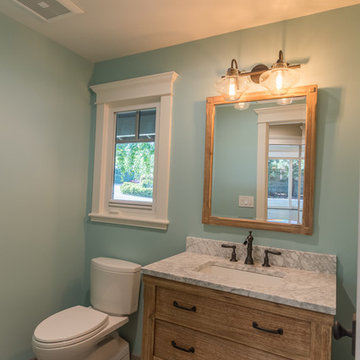
Free standing vanity with marble countertop. The flooring is a distressed wood style/plank porcelain tile.
Cette image montre un WC et toilettes rustique en bois vieilli de taille moyenne avec un placard en trompe-l'oeil, un carrelage gris, des carreaux de porcelaine, un mur bleu, un sol en carrelage de porcelaine, un lavabo encastré et un plan de toilette en marbre.
Cette image montre un WC et toilettes rustique en bois vieilli de taille moyenne avec un placard en trompe-l'oeil, un carrelage gris, des carreaux de porcelaine, un mur bleu, un sol en carrelage de porcelaine, un lavabo encastré et un plan de toilette en marbre.
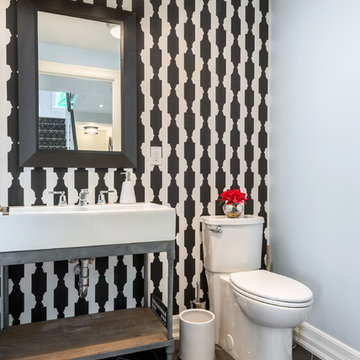
Located in the former front entrance, this powder room is on the main floor, across from the main stair in a way that has little interaction with the open concept space that surrounds it.
Photography by Andrew Snow.
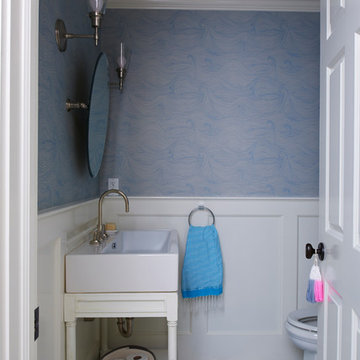
Newly added and built powder room. Lorin Klaris Photography
Idées déco pour un petit WC et toilettes bord de mer avec WC séparés, un carrelage gris, un sol en carrelage de céramique, un mur bleu et une vasque.
Idées déco pour un petit WC et toilettes bord de mer avec WC séparés, un carrelage gris, un sol en carrelage de céramique, un mur bleu et une vasque.
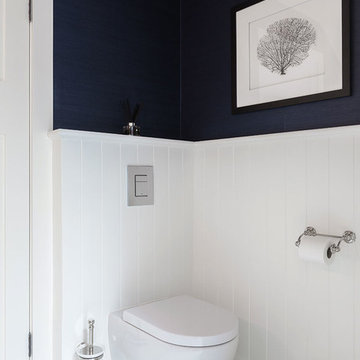
Chevron tiles and marble vanities provide texture in this Sydney home. Tapware by Perrin & Rowe and four-leg basin stand by Hawthorn Hill.
Designer: Marina Wong
Photography: Katherine Lu
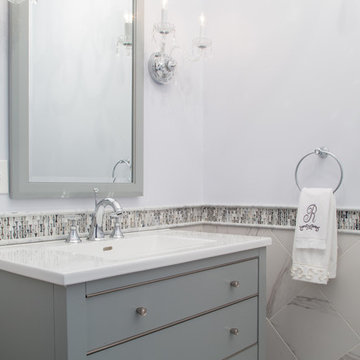
Photography by: Kyle J Caldwell
Idée de décoration pour un WC et toilettes tradition de taille moyenne avec un placard en trompe-l'oeil, des portes de placard grises, des carreaux de porcelaine, un mur bleu, un sol en carrelage de porcelaine, un lavabo intégré et un carrelage gris.
Idée de décoration pour un WC et toilettes tradition de taille moyenne avec un placard en trompe-l'oeil, des portes de placard grises, des carreaux de porcelaine, un mur bleu, un sol en carrelage de porcelaine, un lavabo intégré et un carrelage gris.
Idées déco de WC et toilettes avec un carrelage gris et un mur bleu
2