Idées déco de WC et toilettes avec un carrelage gris et un plan de toilette en marbre
Trier par :
Budget
Trier par:Populaires du jour
1 - 20 sur 409 photos
1 sur 3

Idées déco pour un petit WC et toilettes classique avec des portes de placard noires, un mur noir, un sol en carrelage de porcelaine, un plan de toilette en marbre, un sol noir, un plan de toilette noir, du papier peint, un placard à porte plane, WC séparés, un carrelage gris, des carreaux de porcelaine, un lavabo encastré et meuble-lavabo encastré.

Cette image montre un grand WC et toilettes minimaliste en bois clair avec un placard sans porte, WC à poser, un carrelage noir, un carrelage gris, des carreaux de porcelaine, un mur blanc, un sol en carrelage de porcelaine, un lavabo intégré, un plan de toilette en marbre, un sol gris, un plan de toilette blanc et meuble-lavabo encastré.

Guest bathroom
Inspiration pour un WC et toilettes design en bois brun de taille moyenne avec un placard à porte plane, WC à poser, un carrelage gris, un carrelage de pierre, un mur gris, un sol en carrelage de porcelaine, une vasque, un plan de toilette en marbre, un sol gris et un plan de toilette blanc.
Inspiration pour un WC et toilettes design en bois brun de taille moyenne avec un placard à porte plane, WC à poser, un carrelage gris, un carrelage de pierre, un mur gris, un sol en carrelage de porcelaine, une vasque, un plan de toilette en marbre, un sol gris et un plan de toilette blanc.

Авторы проекта: Ведран Бркич, Лидия Бркич и Анна Гармаш
Фотограф: Сергей Красюк
Cette image montre un petit WC et toilettes design avec un placard à porte plane, des portes de placard noires, un carrelage gris, du carrelage en marbre, un sol en marbre, un plan de toilette en marbre, un sol beige, un plan de toilette noir et une vasque.
Cette image montre un petit WC et toilettes design avec un placard à porte plane, des portes de placard noires, un carrelage gris, du carrelage en marbre, un sol en marbre, un plan de toilette en marbre, un sol beige, un plan de toilette noir et une vasque.

Built in 1925, this 15-story neo-Renaissance cooperative building is located on Fifth Avenue at East 93rd Street in Carnegie Hill. The corner penthouse unit has terraces on four sides, with views directly over Central Park and the city skyline beyond.
The project involved a gut renovation inside and out, down to the building structure, to transform the existing one bedroom/two bathroom layout into a two bedroom/three bathroom configuration which was facilitated by relocating the kitchen into the center of the apartment.
The new floor plan employs layers to organize space from living and lounge areas on the West side, through cooking and dining space in the heart of the layout, to sleeping quarters on the East side. A glazed entry foyer and steel clad “pod”, act as a threshold between the first two layers.
All exterior glazing, windows and doors were replaced with modern units to maximize light and thermal performance. This included erecting three new glass conservatories to create additional conditioned interior space for the Living Room, Dining Room and Master Bedroom respectively.
Materials for the living areas include bronzed steel, dark walnut cabinetry and travertine marble contrasted with whitewashed Oak floor boards, honed concrete tile, white painted walls and floating ceilings. The kitchen and bathrooms are formed from white satin lacquer cabinetry, marble, back-painted glass and Venetian plaster. Exterior terraces are unified with the conservatories by large format concrete paving and a continuous steel handrail at the parapet wall.
Photography by www.petermurdockphoto.com

Powder room
Photo credit- Alicia Garcia
Staging- one two six design
Cette image montre un grand WC et toilettes traditionnel avec un placard à porte shaker, des portes de placard blanches, un carrelage gris, un mur gris, un sol en marbre, un plan de toilette en marbre, WC à poser, mosaïque, une vasque et un plan de toilette gris.
Cette image montre un grand WC et toilettes traditionnel avec un placard à porte shaker, des portes de placard blanches, un carrelage gris, un mur gris, un sol en marbre, un plan de toilette en marbre, WC à poser, mosaïque, une vasque et un plan de toilette gris.

Idées déco pour un WC et toilettes classique avec WC séparés, mosaïque, un mur blanc, un sol en carrelage de terre cuite, un lavabo intégré, un plan de toilette en marbre, un carrelage beige, un carrelage gris et un plan de toilette beige.

photography by Scott Benedict
Cette photo montre un petit WC et toilettes tendance en bois clair avec un placard à porte plane, une vasque, un plan de toilette en marbre, WC séparés, un mur noir, un sol en carrelage de terre cuite, un carrelage gris, un carrelage noir, du carrelage en marbre et un plan de toilette gris.
Cette photo montre un petit WC et toilettes tendance en bois clair avec un placard à porte plane, une vasque, un plan de toilette en marbre, WC séparés, un mur noir, un sol en carrelage de terre cuite, un carrelage gris, un carrelage noir, du carrelage en marbre et un plan de toilette gris.
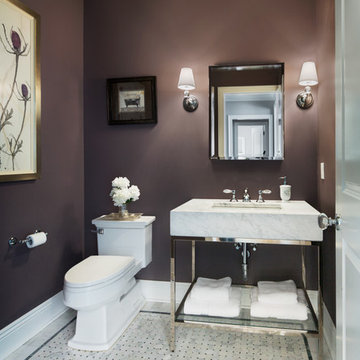
Amanda Kirkpatrick
Aménagement d'un WC et toilettes classique de taille moyenne avec un lavabo encastré, un plan de toilette en marbre, WC à poser, un carrelage gris, un mur marron et un sol en carrelage de terre cuite.
Aménagement d'un WC et toilettes classique de taille moyenne avec un lavabo encastré, un plan de toilette en marbre, WC à poser, un carrelage gris, un mur marron et un sol en carrelage de terre cuite.

We always say that a powder room is the “gift” you give to the guests in your home; a special detail here and there, a touch of color added, and the space becomes a delight! This custom beauty, completed in January 2020, was carefully crafted through many construction drawings and meetings.
We intentionally created a shallower depth along both sides of the sink area in order to accommodate the location of the door openings. (The right side of the image leads to the foyer, while the left leads to a closet water closet room.) We even had the casing/trim applied after the countertop was installed in order to bring the marble in one piece! Setting the height of the wall faucet and wall outlet for the exposed P-Trap meant careful calculation and precise templating along the way, with plenty of interior construction drawings. But for such detail, it was well worth it.
From the book-matched miter on our black and white marble, to the wall mounted faucet in matte black, each design element is chosen to play off of the stacked metallic wall tile and scones. Our homeowners were thrilled with the results, and we think their guests are too!

Scott Amundson Photography
Réalisation d'un WC et toilettes design de taille moyenne avec un placard en trompe-l'oeil, des portes de placard bleues, un carrelage gris, des dalles de pierre, parquet foncé, un lavabo encastré, un plan de toilette en marbre, un sol marron et un plan de toilette blanc.
Réalisation d'un WC et toilettes design de taille moyenne avec un placard en trompe-l'oeil, des portes de placard bleues, un carrelage gris, des dalles de pierre, parquet foncé, un lavabo encastré, un plan de toilette en marbre, un sol marron et un plan de toilette blanc.
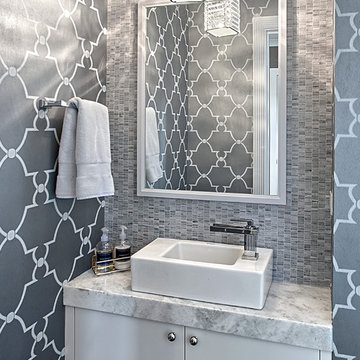
Compact powder room has layers of gray tones with wallpaper, backsplash and vessel sink. Floating vanity. Norman Sizemore-Photographer
Aménagement d'un petit WC et toilettes classique avec un placard à porte plane, des portes de placard blanches, un mur gris, une vasque, un plan de toilette en marbre, un carrelage gris, mosaïque, un plan de toilette gris, meuble-lavabo suspendu et du papier peint.
Aménagement d'un petit WC et toilettes classique avec un placard à porte plane, des portes de placard blanches, un mur gris, une vasque, un plan de toilette en marbre, un carrelage gris, mosaïque, un plan de toilette gris, meuble-lavabo suspendu et du papier peint.
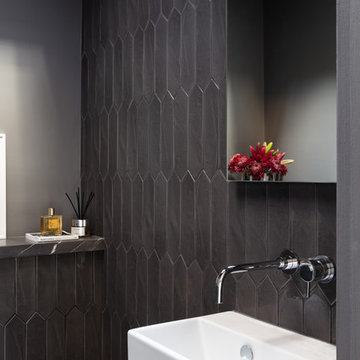
Nathalie Priem Photography
Inspiration pour un WC suspendu design avec un carrelage gris, des carreaux de céramique, un mur gris, un plan de toilette en marbre et un plan de toilette gris.
Inspiration pour un WC suspendu design avec un carrelage gris, des carreaux de céramique, un mur gris, un plan de toilette en marbre et un plan de toilette gris.

This Custom Powder Room Design has stained walnut cabinetry with polished nickel inset, custom hardware. The most impressive feature is the white cristallo counter tops and integrated sink.
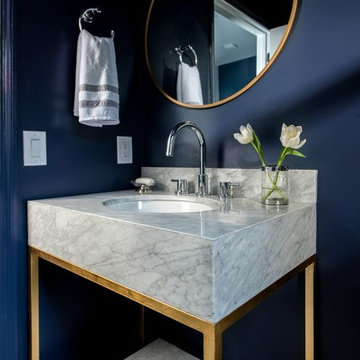
RM Studio Corp
Inspiration pour un petit WC et toilettes design avec WC séparés, mosaïque, un mur bleu, un lavabo encastré, un plan de toilette en marbre et un carrelage gris.
Inspiration pour un petit WC et toilettes design avec WC séparés, mosaïque, un mur bleu, un lavabo encastré, un plan de toilette en marbre et un carrelage gris.
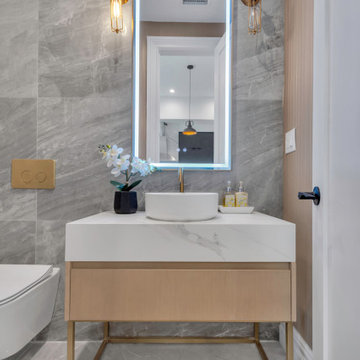
Modern powder room featuring a freestanding vanity with stone top and vessel sink. Large format gray porcelain tiles on the floor and accent wall. The toilet is wall mounted with brass flush plate. The arch shape vanity mirror has built in LED lights. All finishes are brass, including bathroom faucet and vanity lighting fixtures.

Inspiration pour un petit WC suspendu design avec un carrelage gris, du carrelage en marbre, un mur gris, un sol en marbre, un lavabo suspendu, un plan de toilette en marbre, un sol gris, un plan de toilette gris et du lambris.
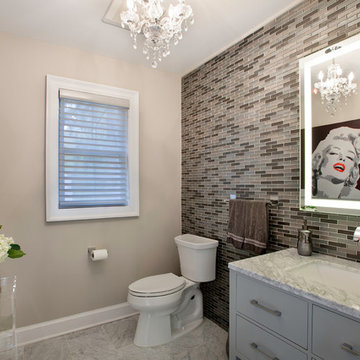
Iris Bachman Photography
Réalisation d'un WC et toilettes tradition de taille moyenne avec un placard à porte plane, des portes de placard grises, WC séparés, un carrelage gris, un carrelage en pâte de verre, un mur gris, un sol en marbre, un lavabo encastré, un plan de toilette en marbre, un sol gris et un plan de toilette blanc.
Réalisation d'un WC et toilettes tradition de taille moyenne avec un placard à porte plane, des portes de placard grises, WC séparés, un carrelage gris, un carrelage en pâte de verre, un mur gris, un sol en marbre, un lavabo encastré, un plan de toilette en marbre, un sol gris et un plan de toilette blanc.
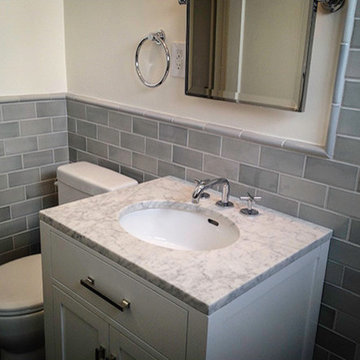
Cette image montre un WC et toilettes traditionnel de taille moyenne avec un placard à porte shaker, des portes de placard blanches, WC séparés, un carrelage gris, des carreaux de céramique, un mur blanc, un lavabo encastré et un plan de toilette en marbre.
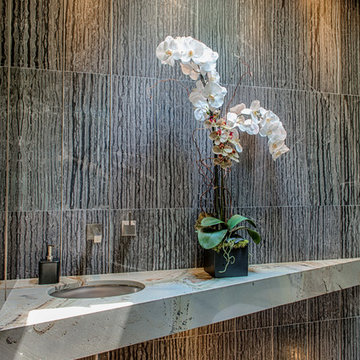
Réalisation d'un petit WC suspendu design avec un carrelage gris, des carreaux de porcelaine, un mur gris, un sol en carrelage de porcelaine, un lavabo encastré, un plan de toilette en marbre et un sol gris.
Idées déco de WC et toilettes avec un carrelage gris et un plan de toilette en marbre
1