Idées déco de WC et toilettes avec un carrelage gris et un sol en carrelage de céramique
Trier par :
Budget
Trier par:Populaires du jour
41 - 60 sur 644 photos
1 sur 3
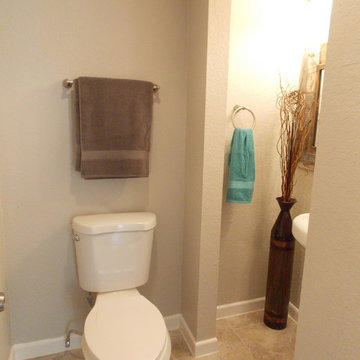
This half bath was made from opening up a closet and enclosing a hallway. The walls are Agreeable Gray SW 7029 and the floor is Daltile Salerno SL84 Grigio Perla. 12x12.
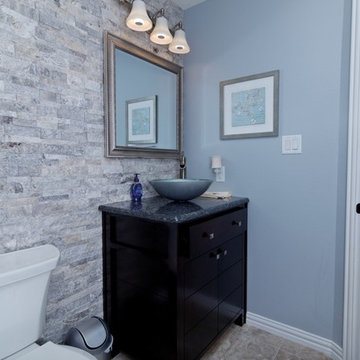
A unique corner powder room near the media room has a gorgeous stone feature wall.
Exemple d'un petit WC et toilettes chic en bois foncé avec une vasque, un placard à porte plane, un plan de toilette en marbre, WC séparés, un mur bleu, un sol en carrelage de céramique, un carrelage gris, un carrelage de pierre et un sol gris.
Exemple d'un petit WC et toilettes chic en bois foncé avec une vasque, un placard à porte plane, un plan de toilette en marbre, WC séparés, un mur bleu, un sol en carrelage de céramique, un carrelage gris, un carrelage de pierre et un sol gris.

In the cloakroom, a captivating mural unfolds as walls come alive with an enchanting panorama of flowers intertwined with a diverse array of whimsical animals. This artistic masterpiece brings an immersive and playful atmosphere, seamlessly blending the beauty of nature with the charm of the animal kingdom. Each corner reveals a delightful surprise, from colorful butterflies fluttering around blossoms to curious animals peeking out from the foliage. This imaginative mural not only transforms the cloakroom into a visually engaging space but also sparks the imagination, making every visit a delightful journey through a magical realm of flora and fauna.
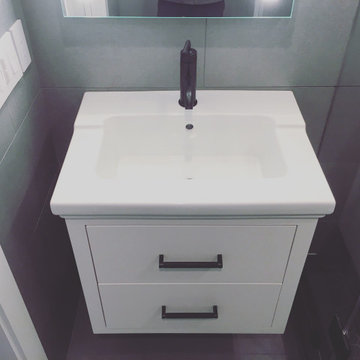
Bringing new life to this 1970’s condo with a clean lined modern mountain aesthetic.
Tearing out the existing walls in this condo left us with a blank slate and the ability to create an open and inviting living environment. Our client wanted a clean easy living vibe to help take them away from their everyday big city living. The new design has three bedrooms, one being a first floor master suite with steam shower, a large mud/gear room and plenty of space to entertain acres guests.

SDH Studio - Architecture and Design
Location: Golden Beach, Florida, USA
Overlooking the canal in Golden Beach 96 GB was designed around a 27 foot triple height space that would be the heart of this home. With an emphasis on the natural scenery, the interior architecture of the house opens up towards the water and fills the space with natural light and greenery.
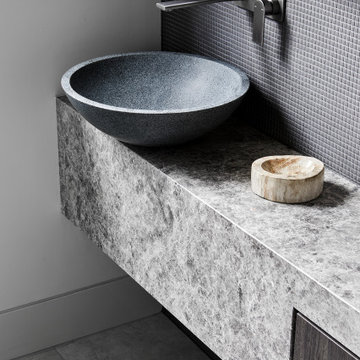
Exemple d'un petit WC et toilettes moderne avec des portes de placard grises, WC à poser, un carrelage gris, mosaïque, un mur gris, un sol en carrelage de céramique, une vasque, un plan de toilette en calcaire, un sol gris, un plan de toilette gris, meuble-lavabo encastré et un placard à porte plane.
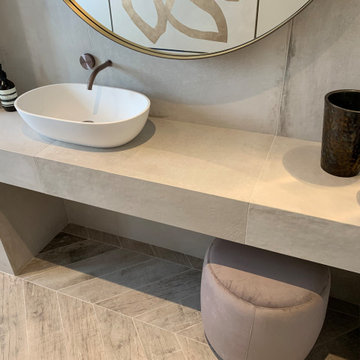
Contemporary Cloakroom design with soft concrete effect and wood effect chevron floor tiles, bronze fittings. Stunning leather and bronze round mirror and recessed contemporary art all available through Janey Butler Interiors.
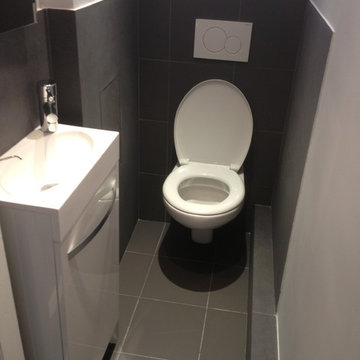
Toilettes
Idées déco pour un petit WC suspendu contemporain avec un placard à porte affleurante, des portes de placard blanches, un carrelage gris, des carreaux de céramique, un mur blanc, un sol en carrelage de céramique, un lavabo suspendu, un sol gris et un plan de toilette blanc.
Idées déco pour un petit WC suspendu contemporain avec un placard à porte affleurante, des portes de placard blanches, un carrelage gris, des carreaux de céramique, un mur blanc, un sol en carrelage de céramique, un lavabo suspendu, un sol gris et un plan de toilette blanc.
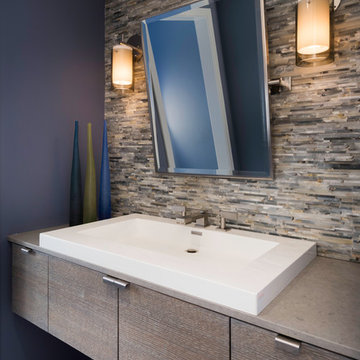
This remodel of a mid century gem is located in the town of Lincoln, MA a hot bed of modernist homes inspired by Gropius’ own house built nearby in the 1940’s. By the time the house was built, modernism had evolved from the Gropius era, to incorporate the rural vibe of Lincoln with spectacular exposed wooden beams and deep overhangs.
The design rejects the traditional New England house with its enclosing wall and inward posture. The low pitched roofs, open floor plan, and large windows openings connect the house to nature to make the most of its rural setting.
Photo by: Nat Rea Photography
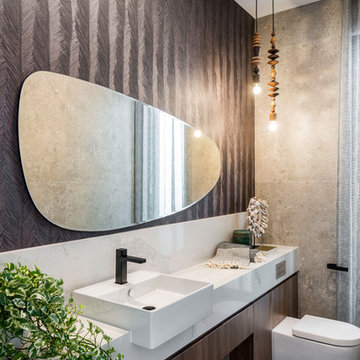
Steve Ryan
Cette photo montre un petit WC suspendu tendance en bois brun avec un carrelage marron, un carrelage gris, un mur marron, un sol en carrelage de céramique, un sol marron, un placard à porte plane, une vasque et un plan de toilette blanc.
Cette photo montre un petit WC suspendu tendance en bois brun avec un carrelage marron, un carrelage gris, un mur marron, un sol en carrelage de céramique, un sol marron, un placard à porte plane, une vasque et un plan de toilette blanc.
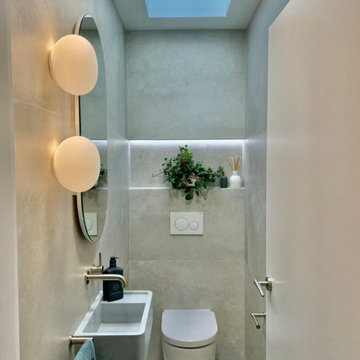
Our newly created powder room features a pale blue sink with oval recessed shaving cabinet with power points so it can be utilised as another bathroom if required. A new Velux solar opening skylight has been installed for ventilation and light. Nothing has been missed with strip lighting in the niche and hand blown glass wall sconce's on a sensor along with underfloor heating.

Daniel Gagnon Photography
Aménagement d'un WC et toilettes classique de taille moyenne avec WC à poser, un carrelage gris, un mur bleu, un sol en carrelage de céramique, un sol multicolore et un lavabo de ferme.
Aménagement d'un WC et toilettes classique de taille moyenne avec WC à poser, un carrelage gris, un mur bleu, un sol en carrelage de céramique, un sol multicolore et un lavabo de ferme.
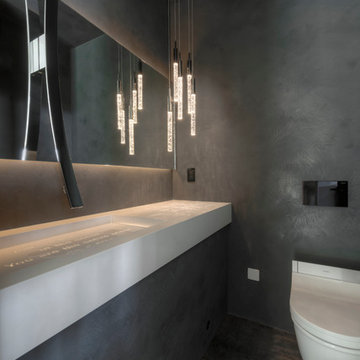
A powder room with drama. Dark tiles, white surfaces, the unique faucet and the eye catcher ceiling light all combine together for the ultimate modern space.

Aménagement d'un petit WC et toilettes moderne en bois clair avec un placard à porte plane, WC à poser, un carrelage gris, des carreaux de céramique, un mur blanc, un sol en carrelage de céramique, un lavabo encastré, un plan de toilette en surface solide, un sol blanc, un plan de toilette blanc et meuble-lavabo encastré.
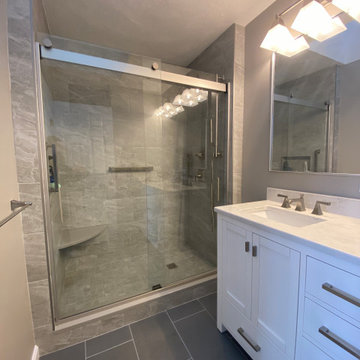
This master bathroom in Westford, MA is a modern dream. Equipped with Kohler memoirs fixtures in brushed nickel, a large minimal frame mirror, double square sinks, a Toto bidet toilet and a calming color palette. The Ranier Quartz countertop and white vanity brings brightness to the room while the dark floor grounds the space. What a beautiful space to unwind.
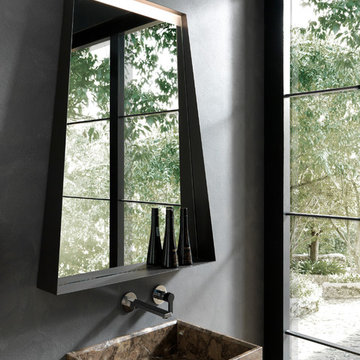
salle de bain antony, salle de bain 92, salles de bain antony, salle de bain archeda, salle de bain les hauts-de-seine, salle de bain moderne, salles de bain sur-mesure, sdb 92

Kleines aber feines Gäste-WC. Clever integrierter Stauraum mit einem offenen Fach und mit Türen geschlossenen Stauraum. Hinter der oberen Fuge wird die Abluft abgezogen. Besonderes Highlight ist die Woodup-Decke - die Holzlamellen ebenfalls in Eiche sorgen für das I-Tüpfelchen auf kleinem Raum.
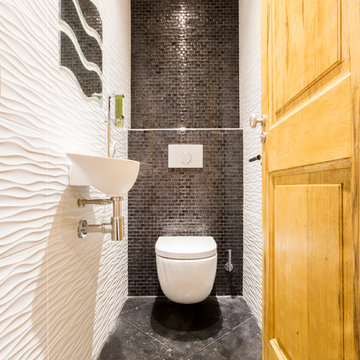
Aménagement d'un petit WC suspendu classique avec un carrelage blanc, un carrelage gris, des carreaux de céramique, un mur blanc, un sol en carrelage de céramique, un lavabo suspendu et un sol gris.
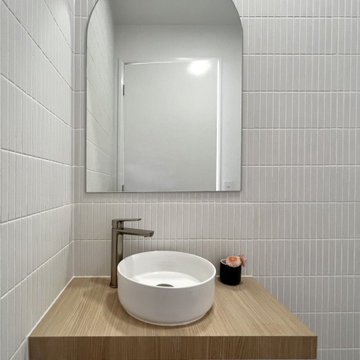
This powder room with custom floating vanity is an absolute delight! The vertically stacked KitKat tiles add a fabulous textural element in the stylish space.
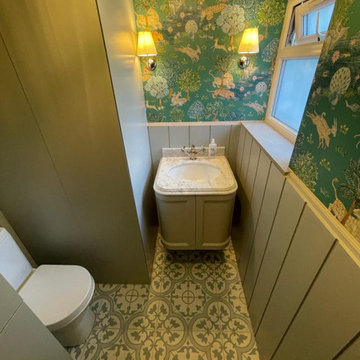
1. Remove all existing flooring, fixtures and fittings
2. Install new electrical wiring and lighting throughout
3. Install new plumbing systems
4. Fit new flooring and underlay
5. Install new door frames and doors
6. Fit new windows
7. Replaster walls and ceilings
8. Decorate with new paint
9. Install new fitted wardrobes and storage
10. Fit new radiators
11. Install a new heating system
12. Fit new skirting boards
13. Fit new architraves and cornicing
14. Install new kitchen cabinets, worktops and appliances
15. Fit new besboke marble bathroom, showers and tiling
16. Fit new engineered wood flooring
17. Removing and build new insulated walls
18. Bespoke joinery works and Wardrobe
Idées déco de WC et toilettes avec un carrelage gris et un sol en carrelage de céramique
3