Idées déco de WC et toilettes avec un carrelage gris et un sol en marbre
Trier par :
Budget
Trier par:Populaires du jour
141 - 160 sur 236 photos
1 sur 3
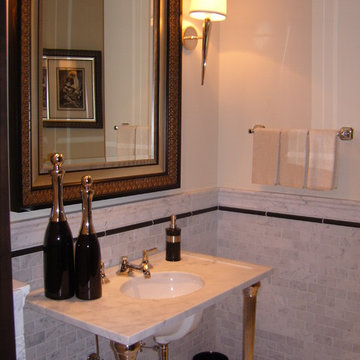
Cette image montre un petit WC et toilettes design avec un carrelage gris, un carrelage blanc, du carrelage en marbre, un mur blanc, un sol en marbre, un plan vasque et un plan de toilette en marbre.
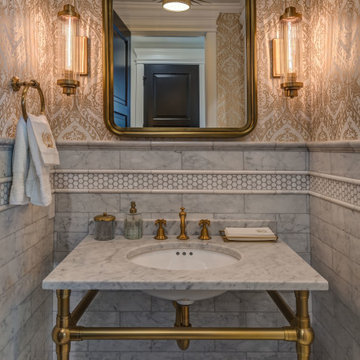
LakeCrest Builders built this custom home for a client. The project was completed in 2018. A free-standing vanity provides space for the intricate tile-work to shine in the powder room.
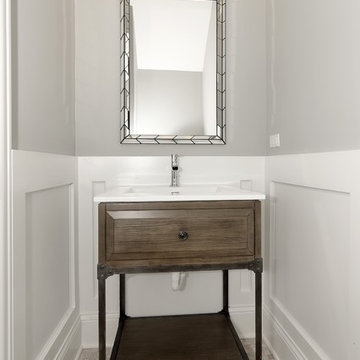
Idées déco pour un petit WC et toilettes classique en bois vieilli avec un placard en trompe-l'oeil, un carrelage gris, un mur gris, un sol en marbre et un lavabo encastré.

photo: Paul Grdina
Idée de décoration pour un petit WC et toilettes tradition avec un placard en trompe-l'oeil, des portes de placard blanches, un carrelage gris, du carrelage en marbre, un mur blanc, un sol en marbre, un lavabo encastré, un plan de toilette en quartz, un sol gris et un plan de toilette blanc.
Idée de décoration pour un petit WC et toilettes tradition avec un placard en trompe-l'oeil, des portes de placard blanches, un carrelage gris, du carrelage en marbre, un mur blanc, un sol en marbre, un lavabo encastré, un plan de toilette en quartz, un sol gris et un plan de toilette blanc.
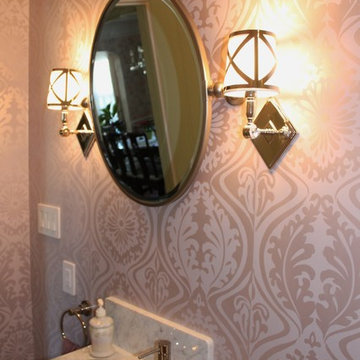
The subtle shades of white and gray of the Carrera marble is complimented by the muted purple wallpaper. The chrome in the wall sconces and plumbing fixtures add a touch of sparkle. A classic and timeless design was achieved by using Carrera marble in the different tile shapes, and on the other surfaces, i.e. the sink, tub skirt and baseboards, thus diminishing the length of the room and creating a cohesive and inviting bathroom. The home owner was very happy with the completed project, and proud to share it with her guests.Mary Broerman, CCIDC
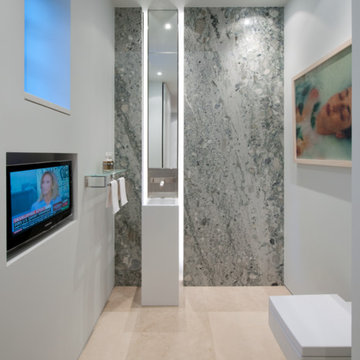
After- Power Room
Idées déco pour un WC suspendu moderne avec un carrelage gris, un mur gris, un sol en marbre et un lavabo intégré.
Idées déco pour un WC suspendu moderne avec un carrelage gris, un mur gris, un sol en marbre et un lavabo intégré.
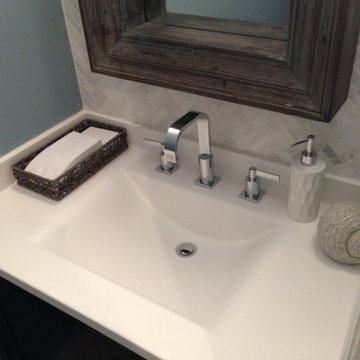
Update to outdated powder room. Solid white counter top with chrome fixtures. Added Herringbone Carrara marble back-splash, counter height to ceiling.
Replaced the center mounted vanity light with two sconces on the side of the new chunky oversized gray wood framed mirror.
Replaced the Saltillo tile floors with 12" x 24" Carrara tile. The added marble herringbone inlay in the center of the floor adds the look of a rug in the center of the room.
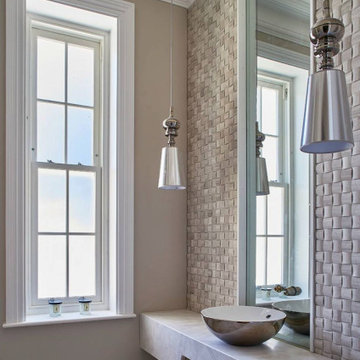
Contemporary cloakroom design
Idées déco pour un grand WC et toilettes contemporain avec un carrelage gris, du carrelage en pierre calcaire, un mur gris, un sol en marbre, une vasque, un plan de toilette en marbre, un sol gris et un plan de toilette gris.
Idées déco pour un grand WC et toilettes contemporain avec un carrelage gris, du carrelage en pierre calcaire, un mur gris, un sol en marbre, une vasque, un plan de toilette en marbre, un sol gris et un plan de toilette gris.
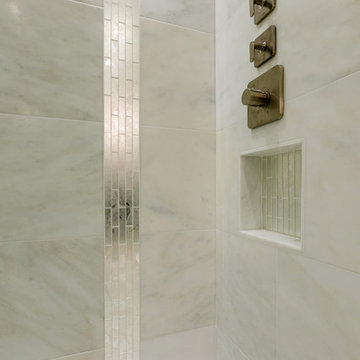
The old wine bar took up to much space and was out dated. A new refreshed look with a bit of bling helps to add a focal point to the room. The wine bar and powder room are adjacent to one another so creating a cohesive, elegant look was needed. The wine bar cabinets are glazed, distressed and antiqued to create an old world feel. This is balanced with iridescent tile so the look doesn't feel to rustic. The powder room is marble using different sizes for interest, and accented with a feature wall of marble mosaic. A mirrored tile is used in the shower to complete the elegant look.
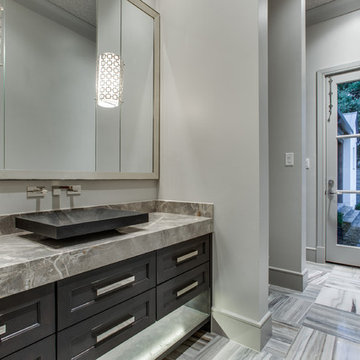
Cette image montre un grand WC et toilettes traditionnel avec WC à poser, un carrelage gris, un carrelage de pierre, un mur gris, un sol en marbre, une vasque, un plan de toilette en marbre, un placard avec porte à panneau encastré et des portes de placard grises.
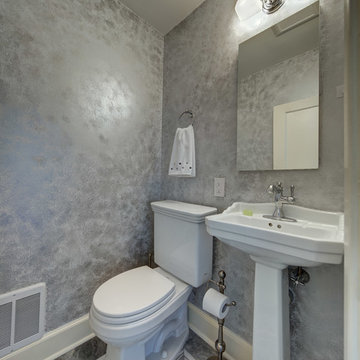
Memories TTL/Wing Wong
Aménagement d'un petit WC et toilettes classique avec WC séparés, un mur gris, un sol en marbre, un lavabo de ferme et un carrelage gris.
Aménagement d'un petit WC et toilettes classique avec WC séparés, un mur gris, un sol en marbre, un lavabo de ferme et un carrelage gris.
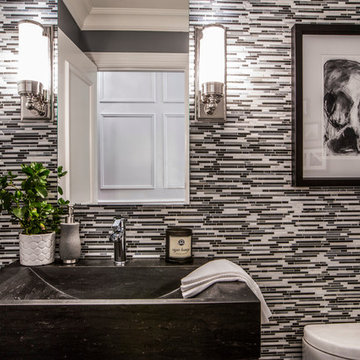
Contemporary grey, white and black powder room.
Idées déco pour un WC et toilettes contemporain de taille moyenne avec un placard sans porte, un carrelage noir, un carrelage gris, un carrelage blanc, des carreaux en allumettes, un mur gris, un sol en marbre, une vasque et un sol gris.
Idées déco pour un WC et toilettes contemporain de taille moyenne avec un placard sans porte, un carrelage noir, un carrelage gris, un carrelage blanc, des carreaux en allumettes, un mur gris, un sol en marbre, une vasque et un sol gris.
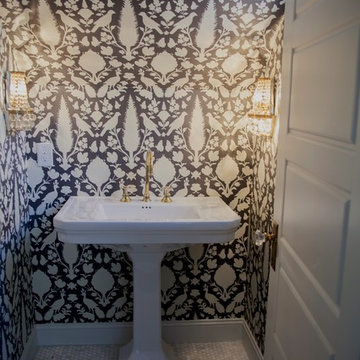
Jess Matos Photos
Idée de décoration pour un petit WC et toilettes tradition avec un lavabo de ferme, un carrelage gris et un sol en marbre.
Idée de décoration pour un petit WC et toilettes tradition avec un lavabo de ferme, un carrelage gris et un sol en marbre.
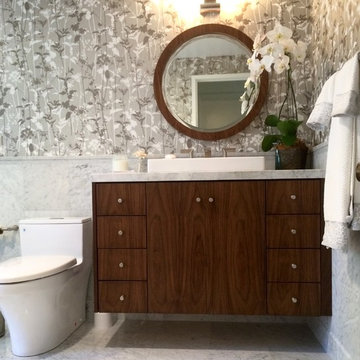
Idée de décoration pour un WC et toilettes design en bois brun de taille moyenne avec WC à poser, un carrelage gris, un mur gris, un sol en marbre, une vasque, un plan de toilette en marbre et des dalles de pierre.
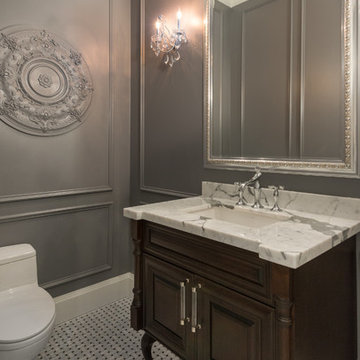
Levi Groenveld
Idées déco pour un WC et toilettes classique de taille moyenne avec un placard avec porte à panneau surélevé, des portes de placard marrons, WC à poser, un carrelage gris, un mur gris, un sol en marbre, un lavabo encastré, un plan de toilette en marbre et un sol blanc.
Idées déco pour un WC et toilettes classique de taille moyenne avec un placard avec porte à panneau surélevé, des portes de placard marrons, WC à poser, un carrelage gris, un mur gris, un sol en marbre, un lavabo encastré, un plan de toilette en marbre et un sol blanc.
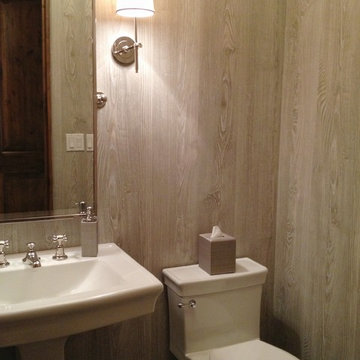
This Los Altos powder room was transformed from heavy, bulky, and crowded, to spacious with size-appropriate pieces. An overhead scalloped light, and sconces illuminate the unique greige wood wallpaper, and polished nickel fixtures sparkle! Custom grilles cover the exhaust fan and wall register.
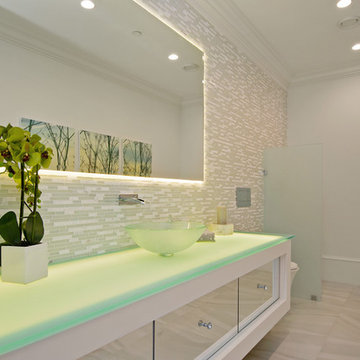
Cette image montre un grand WC et toilettes minimaliste avec WC à poser, un carrelage gris, un mur blanc, un sol en marbre et une vasque.
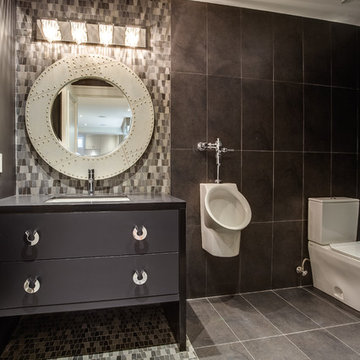
Exemple d'un WC et toilettes tendance de taille moyenne avec un lavabo encastré, un placard à porte plane, des portes de placard grises, un plan de toilette en quartz modifié, WC séparés, un carrelage gris, un carrelage de pierre, un mur gris et un sol en marbre.
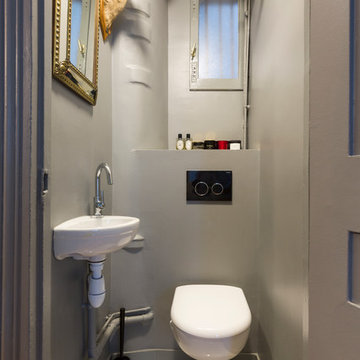
STEPHANE VASCO
Réalisation d'un petit WC suspendu tradition avec un placard sans porte, des portes de placard grises, un carrelage gris, un mur gris, un sol en marbre, un lavabo suspendu, un sol blanc et un plan de toilette blanc.
Réalisation d'un petit WC suspendu tradition avec un placard sans porte, des portes de placard grises, un carrelage gris, un mur gris, un sol en marbre, un lavabo suspendu, un sol blanc et un plan de toilette blanc.
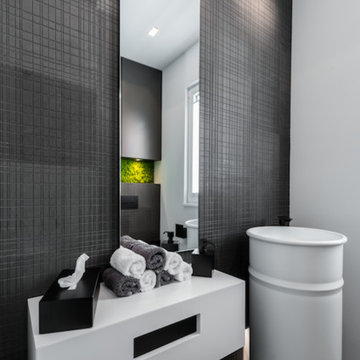
Gäste WC im grau/weiß Kontrast in Naturstein mit Einbauschrank vom Schreiner und freistehendem Waschtisch. Armaturen in Sonderoberfläche und als Nischenrückwand echtes, irisches Moos.
ultramarin / frank jankowski fotografie, köln
Idées déco de WC et toilettes avec un carrelage gris et un sol en marbre
8