Idées déco de WC et toilettes avec un carrelage gris et un sol marron
Trier par :
Budget
Trier par:Populaires du jour
41 - 60 sur 399 photos
1 sur 3

Exemple d'un WC et toilettes tendance en bois foncé de taille moyenne avec un placard à porte plane, un carrelage gris, du carrelage en marbre, un mur beige, parquet foncé, une vasque, un plan de toilette en stéatite et un sol marron.
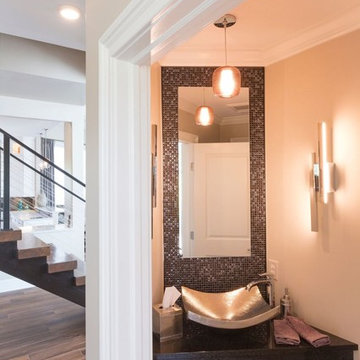
Réalisation d'un petit WC et toilettes tradition avec un carrelage noir, un carrelage gris, un carrelage multicolore, carrelage en métal, un mur noir, un sol en bois brun, une vasque, un plan de toilette en quartz modifié et un sol marron.

The SUMMIT, is Beechwood Homes newest display home at Craigburn Farm. This masterpiece showcases our commitment to design, quality and originality. The Summit is the epitome of luxury. From the general layout down to the tiniest finish detail, every element is flawless.
Specifically, the Summit highlights the importance of atmosphere in creating a family home. The theme throughout is warm and inviting, combining abundant natural light with soothing timber accents and an earthy palette. The stunning window design is one of the true heroes of this property, helping to break down the barrier of indoor and outdoor. An open plan kitchen and family area are essential features of a cohesive and fluid home environment.
Adoring this Ensuite displayed in "The Summit" by Beechwood Homes. There is nothing classier than the combination of delicate timber and concrete beauty.
The perfect outdoor area for entertaining friends and family. The indoor space is connected to the outdoor area making the space feel open - perfect for extending the space!
The Summit makes the most of state of the art automation technology. An electronic interface controls the home theatre systems, as well as the impressive lighting display which comes to life at night. Modern, sleek and spacious, this home uniquely combines convenient functionality and visual appeal.
The Summit is ideal for those clients who may be struggling to visualise the end product from looking at initial designs. This property encapsulates all of the senses for a complete experience. Appreciate the aesthetic features, feel the textures, and imagine yourself living in a home like this.
Tiles by Italia Ceramics!
Visit Beechwood Homes - Display Home "The Summit"
54 FERGUSSON AVENUE,
CRAIGBURN FARM
Opening Times Sat & Sun 1pm – 4:30pm
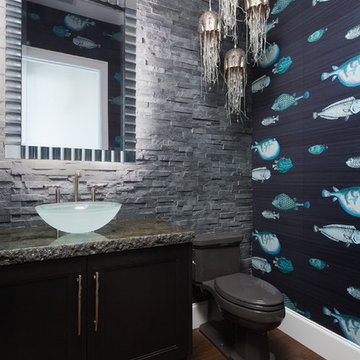
Exemple d'un WC et toilettes exotique en bois foncé de taille moyenne avec un placard avec porte à panneau encastré, un carrelage gris, un carrelage de pierre, une vasque, un plan de toilette en granite, WC séparés, un mur multicolore, parquet foncé et un sol marron.
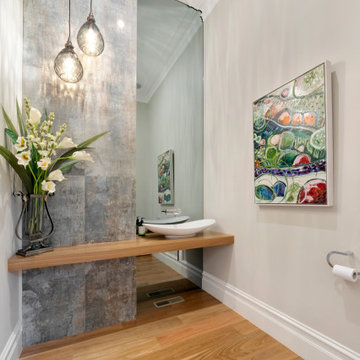
Réalisation d'un WC et toilettes design avec un carrelage gris, un mur beige, un sol en bois brun, une vasque, un plan de toilette en bois, un sol marron et un plan de toilette marron.
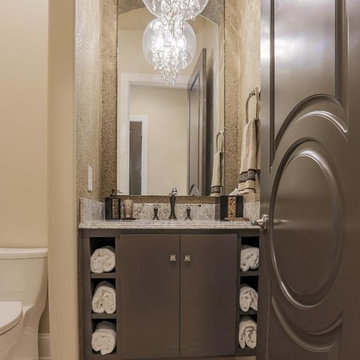
Cette photo montre un WC et toilettes méditerranéen de taille moyenne avec un placard à porte plane, des portes de placard marrons, WC à poser, un carrelage gris, un mur marron, un sol en carrelage de céramique, un lavabo encastré, un plan de toilette en granite, un sol marron et un plan de toilette gris.

Powder Room with wainscoting and tall ceiling.
Idées déco pour un grand WC et toilettes classique avec un placard avec porte à panneau encastré, des portes de placard blanches, WC à poser, un mur gris, un sol en bois brun, un lavabo encastré, un plan de toilette en quartz modifié, un carrelage gris, un sol marron, un plan de toilette blanc, meuble-lavabo suspendu et boiseries.
Idées déco pour un grand WC et toilettes classique avec un placard avec porte à panneau encastré, des portes de placard blanches, WC à poser, un mur gris, un sol en bois brun, un lavabo encastré, un plan de toilette en quartz modifié, un carrelage gris, un sol marron, un plan de toilette blanc, meuble-lavabo suspendu et boiseries.
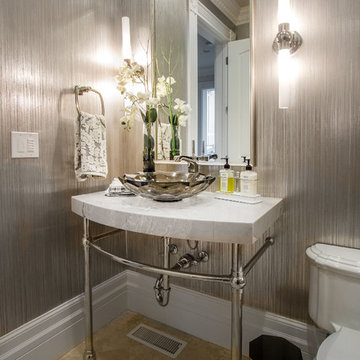
Inspiration pour un grand WC et toilettes traditionnel avec WC séparés, un carrelage gris, un mur gris, un sol en travertin, un plan vasque, un plan de toilette en marbre, un sol marron et un plan de toilette gris.
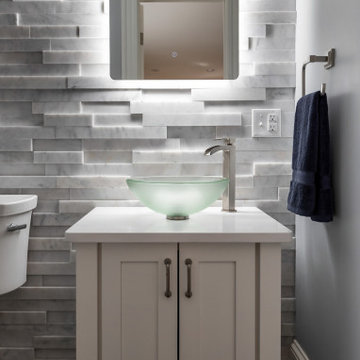
Idées déco pour un petit WC et toilettes classique avec un placard à porte plane, des portes de placard blanches, WC à poser, un carrelage gris, du carrelage en marbre, un mur gris, un sol en bois brun, une vasque, un plan de toilette en quartz modifié, un sol marron et un plan de toilette blanc.
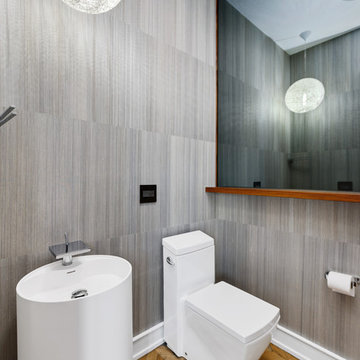
Aménagement d'un WC et toilettes contemporain avec WC à poser, un carrelage gris, un sol en bois brun, un lavabo de ferme et un sol marron.
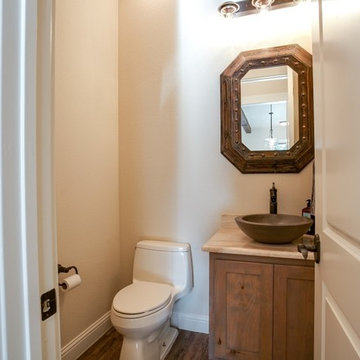
Ariana with ANM Photography
Réalisation d'un petit WC et toilettes méditerranéen en bois clair avec un placard à porte shaker, un carrelage gris, un mur beige, un sol en bois brun, une vasque, un plan de toilette en granite et un sol marron.
Réalisation d'un petit WC et toilettes méditerranéen en bois clair avec un placard à porte shaker, un carrelage gris, un mur beige, un sol en bois brun, une vasque, un plan de toilette en granite et un sol marron.
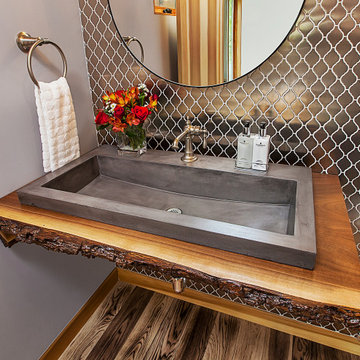
This powder room gives the rustic modern vibe that our clients were looking for. The poured concrete sink in dropped into a custom made live-edge cherry countertop and the metallic tile wall gives a contemporary feel to the otherwise rustic aesthetic. This powder room is part of a whole-home rebuild completed by Meadowlark Design + Build in Ann Arbor, Michigan. Photography by Jeff Garland

Cette image montre un grand WC et toilettes design avec un placard à porte plane, des portes de placard marrons, WC séparés, un carrelage gris, des carreaux de céramique, un mur gris, parquet clair, un lavabo intégré, un plan de toilette en béton et un sol marron.

Pour cette salle de bain, nous avons réuni les WC et l’ancienne salle de bain en une seule pièce pour plus de lisibilité et plus d’espace. La création d’un claustra vient séparer les deux fonctions. Puis du mobilier sur-mesure vient parfaitement compléter les rangements de cette salle de bain en intégrant la machine à laver.
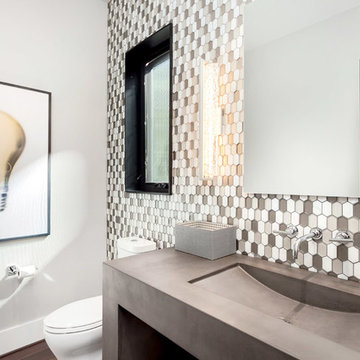
A powder room you may actually want to hang out in! A custom concrete vanity with a built-in bowl shines against a full hexagon tiled wall.
Cette image montre un WC et toilettes design de taille moyenne avec WC séparés, un carrelage gris, un mur gris, un sol en bois brun, un lavabo intégré, un plan de toilette en béton et un sol marron.
Cette image montre un WC et toilettes design de taille moyenne avec WC séparés, un carrelage gris, un mur gris, un sol en bois brun, un lavabo intégré, un plan de toilette en béton et un sol marron.
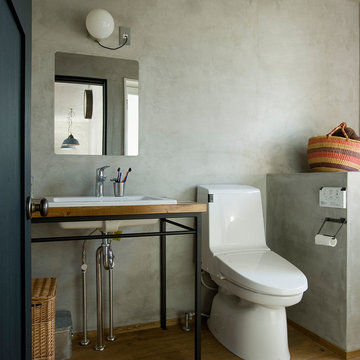
Réalisation d'un WC et toilettes urbain avec un carrelage gris, un mur gris, un sol en bois brun, une vasque et un sol marron.
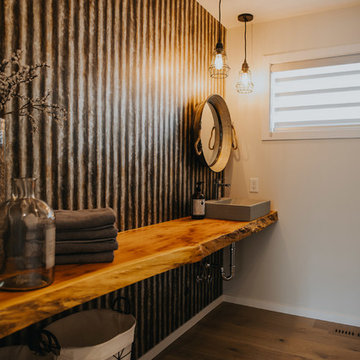
Inspiration pour un WC et toilettes design en bois brun de taille moyenne avec un placard sans porte, un carrelage gris, carrelage en métal, un mur blanc, un sol en bois brun, une vasque, un plan de toilette en bois et un sol marron.
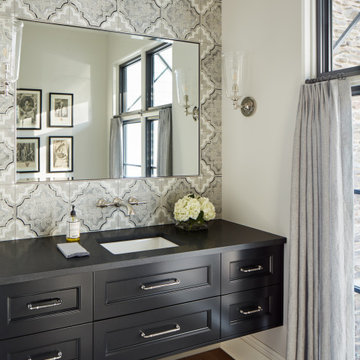
Aménagement d'un WC et toilettes classique avec des portes de placard noires, des carreaux de porcelaine, un mur blanc, un plan de toilette en quartz modifié, un sol marron, un plan de toilette noir, meuble-lavabo suspendu, un placard avec porte à panneau encastré, un carrelage gris, parquet foncé et un lavabo encastré.
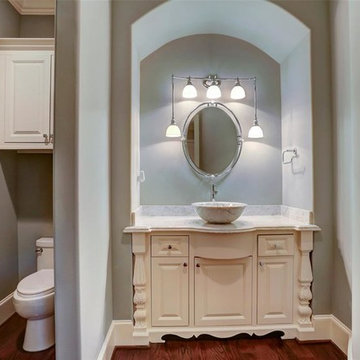
Custom Home in Bellaire, Houston, Texas designed by Purser Architectural. Gorgeously built by Arjeco Builders.
Exemple d'un grand WC et toilettes méditerranéen avec un placard avec porte à panneau surélevé, des portes de placard blanches, un carrelage gris, du carrelage en marbre, un mur gris, parquet foncé, une vasque, un plan de toilette en granite, un sol marron et un plan de toilette blanc.
Exemple d'un grand WC et toilettes méditerranéen avec un placard avec porte à panneau surélevé, des portes de placard blanches, un carrelage gris, du carrelage en marbre, un mur gris, parquet foncé, une vasque, un plan de toilette en granite, un sol marron et un plan de toilette blanc.

This new home was built on an old lot in Dallas, TX in the Preston Hollow neighborhood. The new home is a little over 5,600 sq.ft. and features an expansive great room and a professional chef’s kitchen. This 100% brick exterior home was built with full-foam encapsulation for maximum energy performance. There is an immaculate courtyard enclosed by a 9' brick wall keeping their spool (spa/pool) private. Electric infrared radiant patio heaters and patio fans and of course a fireplace keep the courtyard comfortable no matter what time of year. A custom king and a half bed was built with steps at the end of the bed, making it easy for their dog Roxy, to get up on the bed. There are electrical outlets in the back of the bathroom drawers and a TV mounted on the wall behind the tub for convenience. The bathroom also has a steam shower with a digital thermostatic valve. The kitchen has two of everything, as it should, being a commercial chef's kitchen! The stainless vent hood, flanked by floating wooden shelves, draws your eyes to the center of this immaculate kitchen full of Bluestar Commercial appliances. There is also a wall oven with a warming drawer, a brick pizza oven, and an indoor churrasco grill. There are two refrigerators, one on either end of the expansive kitchen wall, making everything convenient. There are two islands; one with casual dining bar stools, as well as a built-in dining table and another for prepping food. At the top of the stairs is a good size landing for storage and family photos. There are two bedrooms, each with its own bathroom, as well as a movie room. What makes this home so special is the Casita! It has its own entrance off the common breezeway to the main house and courtyard. There is a full kitchen, a living area, an ADA compliant full bath, and a comfortable king bedroom. It’s perfect for friends staying the weekend or in-laws staying for a month.
Idées déco de WC et toilettes avec un carrelage gris et un sol marron
3