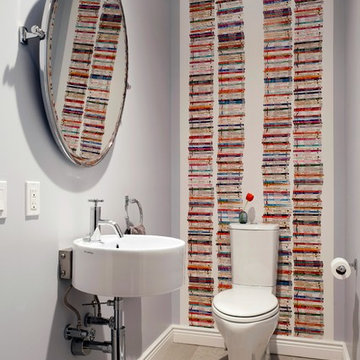Idées déco de WC et toilettes avec un carrelage imitation parquet et des carreaux de porcelaine
Trier par:Populaires du jour
141 - 160 sur 4 408 photos

Небольшой гостевой санузел. Отделка стен выполнена керамогранитом с активным рисунком камня оникс. Латунные смесители подчеркивают изысканность помещения.

Wells Design + Blue Hot Design
Cette photo montre un petit WC et toilettes tendance avec un placard en trompe-l'oeil, des portes de placard marrons, WC séparés, un carrelage multicolore, des carreaux de porcelaine, un mur multicolore, un sol en carrelage de porcelaine, un lavabo intégré, un plan de toilette en surface solide, un sol gris et un plan de toilette blanc.
Cette photo montre un petit WC et toilettes tendance avec un placard en trompe-l'oeil, des portes de placard marrons, WC séparés, un carrelage multicolore, des carreaux de porcelaine, un mur multicolore, un sol en carrelage de porcelaine, un lavabo intégré, un plan de toilette en surface solide, un sol gris et un plan de toilette blanc.
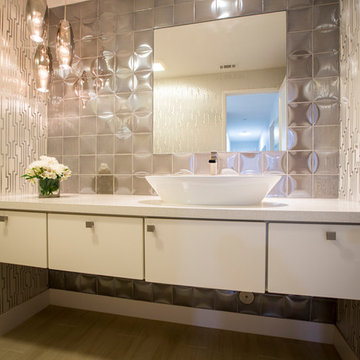
Cette photo montre un WC et toilettes tendance avec une vasque, un placard à porte plane, des portes de placard blanches, un plan de toilette en quartz modifié, des carreaux de porcelaine, un mur multicolore, un sol en carrelage de porcelaine et un plan de toilette blanc.
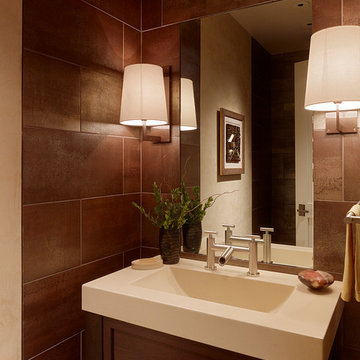
This masculine powder room off the bar and billiards room is a strong statement. We started with the client art work (hanging in the reflection) a strip of plaster wall frames the art piece while the rest of the walls are covered in porcelain 12 x 24 tiles giving the feel of corten steel. The modern "take" on a farmhouse bridge faucet gives a nod to the farmhouse feel of this California home.
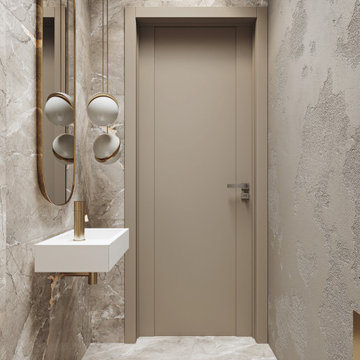
Площадь комнаты - 2,06 кв.м.
? Заказать проект легко:
WhatsApp: +7 (952) 950-05-58
Réalisation d'un WC suspendu avec un placard à porte plane, des portes de placard blanches, un carrelage beige, des carreaux de porcelaine, un sol en carrelage de céramique et un lavabo suspendu.
Réalisation d'un WC suspendu avec un placard à porte plane, des portes de placard blanches, un carrelage beige, des carreaux de porcelaine, un sol en carrelage de céramique et un lavabo suspendu.
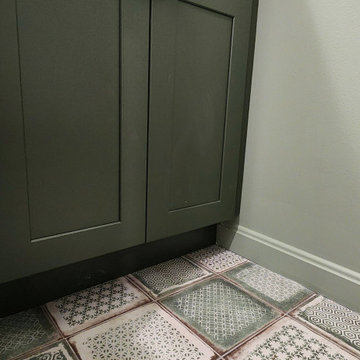
Modern farmhouse green powder room remodeling with green patterned wall and floor tiles, gold fixtures, round framed mirror, fabuwood hunter green custom paint vanity, flower knobd, gold globe vanity lights and green walls.

Award wining Powder Room with tiled wall feature and concrete flooring.
Exemple d'un petit WC et toilettes rétro en bois brun avec un placard sans porte, WC à poser, un carrelage noir, des carreaux de porcelaine, un mur noir, sol en béton ciré, une vasque, un sol gris et meuble-lavabo suspendu.
Exemple d'un petit WC et toilettes rétro en bois brun avec un placard sans porte, WC à poser, un carrelage noir, des carreaux de porcelaine, un mur noir, sol en béton ciré, une vasque, un sol gris et meuble-lavabo suspendu.

With adjacent neighbors within a fairly dense section of Paradise Valley, Arizona, C.P. Drewett sought to provide a tranquil retreat for a new-to-the-Valley surgeon and his family who were seeking the modernism they loved though had never lived in. With a goal of consuming all possible site lines and views while maintaining autonomy, a portion of the house — including the entry, office, and master bedroom wing — is subterranean. This subterranean nature of the home provides interior grandeur for guests but offers a welcoming and humble approach, fully satisfying the clients requests.
While the lot has an east-west orientation, the home was designed to capture mainly north and south light which is more desirable and soothing. The architecture’s interior loftiness is created with overlapping, undulating planes of plaster, glass, and steel. The woven nature of horizontal planes throughout the living spaces provides an uplifting sense, inviting a symphony of light to enter the space. The more voluminous public spaces are comprised of stone-clad massing elements which convert into a desert pavilion embracing the outdoor spaces. Every room opens to exterior spaces providing a dramatic embrace of home to natural environment.
Grand Award winner for Best Interior Design of a Custom Home
The material palette began with a rich, tonal, large-format Quartzite stone cladding. The stone’s tones gaveforth the rest of the material palette including a champagne-colored metal fascia, a tonal stucco system, and ceilings clad with hemlock, a tight-grained but softer wood that was tonally perfect with the rest of the materials. The interior case goods and wood-wrapped openings further contribute to the tonal harmony of architecture and materials.
Grand Award Winner for Best Indoor Outdoor Lifestyle for a Home This award-winning project was recognized at the 2020 Gold Nugget Awards with two Grand Awards, one for Best Indoor/Outdoor Lifestyle for a Home, and another for Best Interior Design of a One of a Kind or Custom Home.
At the 2020 Design Excellence Awards and Gala presented by ASID AZ North, Ownby Design received five awards for Tonal Harmony. The project was recognized for 1st place – Bathroom; 3rd place – Furniture; 1st place – Kitchen; 1st place – Outdoor Living; and 2nd place – Residence over 6,000 square ft. Congratulations to Claire Ownby, Kalysha Manzo, and the entire Ownby Design team.
Tonal Harmony was also featured on the cover of the July/August 2020 issue of Luxe Interiors + Design and received a 14-page editorial feature entitled “A Place in the Sun” within the magazine.
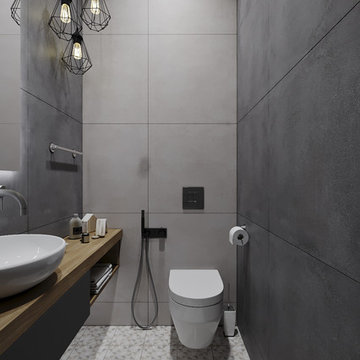
Exemple d'un petit WC suspendu tendance avec un placard à porte plane, des portes de placard grises, un carrelage gris, des carreaux de porcelaine, un mur gris, un sol en carrelage de porcelaine, une vasque, un plan de toilette en bois, un sol marron et un plan de toilette marron.
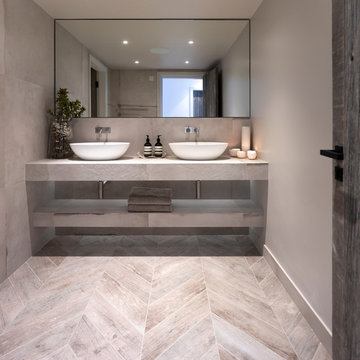
Our Lake View House stylish contemporary cloakroom with stunning concrete and wood effect herringbone floor. Floating shelves with Vola fittings and stunning Barnwood interior doors.
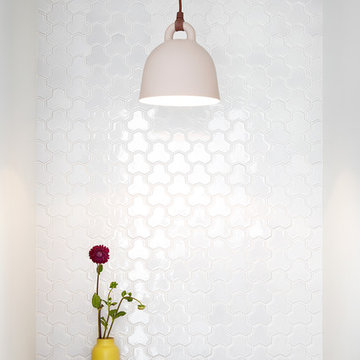
Photo: Lisa Petrole
Aménagement d'un petit WC et toilettes moderne avec un carrelage blanc, des carreaux de porcelaine, un mur blanc et un lavabo encastré.
Aménagement d'un petit WC et toilettes moderne avec un carrelage blanc, des carreaux de porcelaine, un mur blanc et un lavabo encastré.
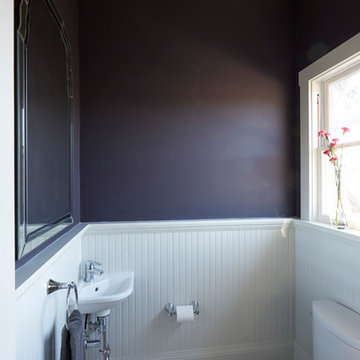
Mike Kaskel
Réalisation d'un petit WC et toilettes craftsman avec WC séparés, un carrelage blanc, des carreaux de porcelaine, un mur violet, un sol en carrelage de porcelaine et un lavabo suspendu.
Réalisation d'un petit WC et toilettes craftsman avec WC séparés, un carrelage blanc, des carreaux de porcelaine, un mur violet, un sol en carrelage de porcelaine et un lavabo suspendu.
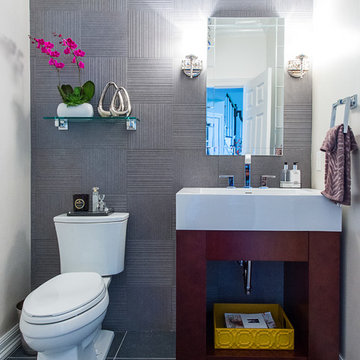
www.laramichelle.com
Réalisation d'un WC et toilettes design en bois brun de taille moyenne avec un placard sans porte, WC séparés, un carrelage gris, des carreaux de porcelaine, un mur gris, un sol en carrelage de porcelaine et un lavabo intégré.
Réalisation d'un WC et toilettes design en bois brun de taille moyenne avec un placard sans porte, WC séparés, un carrelage gris, des carreaux de porcelaine, un mur gris, un sol en carrelage de porcelaine et un lavabo intégré.
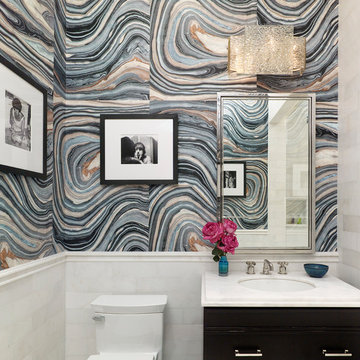
Designer – David Scott Interiors
General Contractor – Rusk Renovations, Inc.
Photographer – Peter Murdock
Exemple d'un petit WC et toilettes chic avec un placard avec porte à panneau surélevé, des portes de placard noires, WC à poser, un carrelage blanc, des carreaux de porcelaine, un mur bleu, un lavabo encastré, un plan de toilette en marbre et un plan de toilette blanc.
Exemple d'un petit WC et toilettes chic avec un placard avec porte à panneau surélevé, des portes de placard noires, WC à poser, un carrelage blanc, des carreaux de porcelaine, un mur bleu, un lavabo encastré, un plan de toilette en marbre et un plan de toilette blanc.
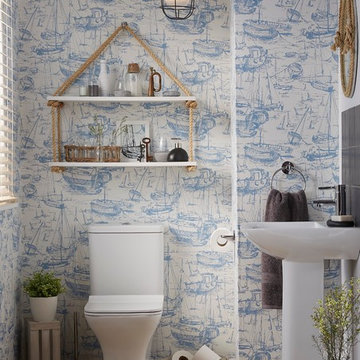
This look was inspired by bringing a nautical style up to date. The statement boat scene wallpaper sets the tone of the room contrasting beautifully with the slate grey fisherman's pendant light, tiles and accessories - bringing a more industrial edge to the theme.

Powder room with floating vanity and shelf below. Frameless backlit full width mirror.
Cette image montre un petit WC et toilettes design avec un placard à porte plane, des portes de placard blanches, WC à poser, un carrelage gris, des carreaux de porcelaine, un mur blanc, sol en béton ciré, une vasque, un plan de toilette en bois, un sol gris, un plan de toilette marron et meuble-lavabo suspendu.
Cette image montre un petit WC et toilettes design avec un placard à porte plane, des portes de placard blanches, WC à poser, un carrelage gris, des carreaux de porcelaine, un mur blanc, sol en béton ciré, une vasque, un plan de toilette en bois, un sol gris, un plan de toilette marron et meuble-lavabo suspendu.

A combination of large bianco marble look porcelain tiles, white finger tile feature wall, oak cabinets and black tapware have created a tranquil contemporary little powder room.

Every powder room should be a fun surprise, and this one has many details, including a decorative tile wall, rattan face door fronts, vaulted ceiling, and brass fixtures.
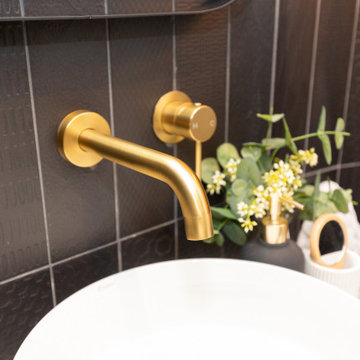
Cette photo montre un petit WC et toilettes tendance avec des portes de placard noires, un carrelage noir, des carreaux de porcelaine, une vasque, un plan de toilette en quartz modifié, un plan de toilette blanc et meuble-lavabo suspendu.
Idées déco de WC et toilettes avec un carrelage imitation parquet et des carreaux de porcelaine
8
