Idées déco de WC et toilettes avec un carrelage imitation parquet et une plaque de galets
Trier par :
Budget
Trier par:Populaires du jour
41 - 60 sur 169 photos
1 sur 3
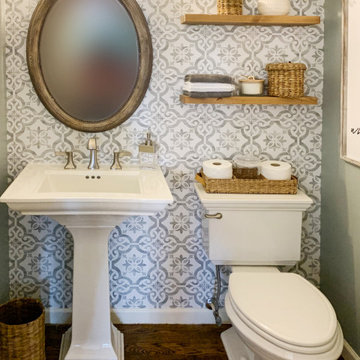
From Traditional to Transitional - This homeowner was updating her first floor entry, powder room, and sitting room. The goal was to create a décor design from scratch that included new furniture, paint colors, fixtures, and décor. The updates created the wow factor she was looking for when friends and family visit!
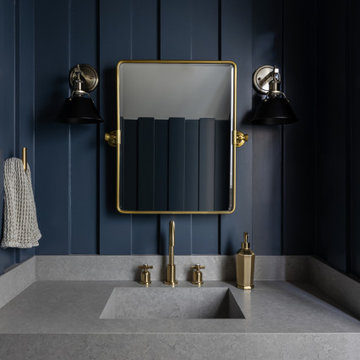
Exemple d'un WC et toilettes scandinave avec un carrelage imitation parquet, un mur bleu, un lavabo intégré, un plan de toilette en quartz modifié, un plan de toilette gris et meuble-lavabo suspendu.
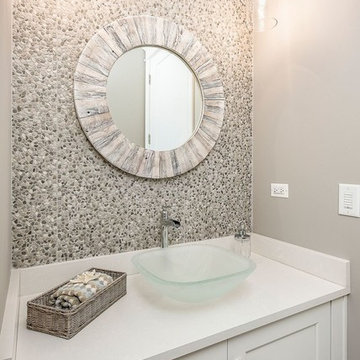
Cette image montre un WC et toilettes traditionnel de taille moyenne avec un placard à porte shaker, des portes de placard blanches, un carrelage gris, une plaque de galets, un mur beige, une vasque, un plan de toilette en quartz et un plan de toilette blanc.
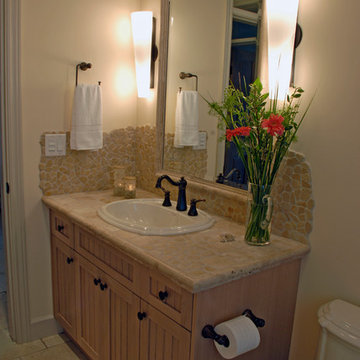
Heather Elsworth Photography
Cette image montre un WC et toilettes craftsman en bois clair de taille moyenne avec un placard à porte shaker, WC à poser, un carrelage beige, une plaque de galets, un mur blanc, un sol en carrelage de céramique, un lavabo posé et un plan de toilette en granite.
Cette image montre un WC et toilettes craftsman en bois clair de taille moyenne avec un placard à porte shaker, WC à poser, un carrelage beige, une plaque de galets, un mur blanc, un sol en carrelage de céramique, un lavabo posé et un plan de toilette en granite.
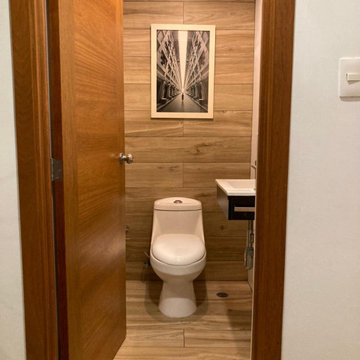
Cozy Transitional Modern with a selection of rustic materials in a Pent house .
Cette photo montre un petit WC et toilettes chic en bois clair avec un placard à porte plane, WC à poser, un carrelage imitation parquet, un mur blanc, un sol en carrelage imitation parquet, un lavabo suspendu, un plan de toilette en carrelage, un plan de toilette beige, meuble-lavabo suspendu et du lambris de bois.
Cette photo montre un petit WC et toilettes chic en bois clair avec un placard à porte plane, WC à poser, un carrelage imitation parquet, un mur blanc, un sol en carrelage imitation parquet, un lavabo suspendu, un plan de toilette en carrelage, un plan de toilette beige, meuble-lavabo suspendu et du lambris de bois.
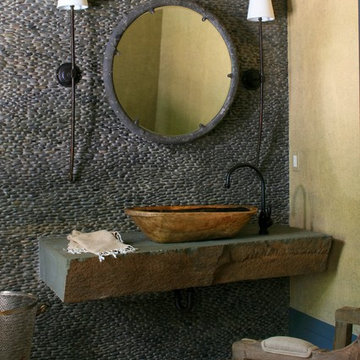
Exemple d'un WC et toilettes bord de mer avec une vasque, un plan de toilette en béton, parquet clair et une plaque de galets.
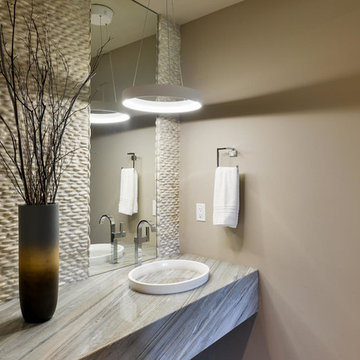
Exemple d'un WC et toilettes tendance de taille moyenne avec un mur beige, un lavabo intégré, un plan de toilette en granite, un carrelage gris et une plaque de galets.

In the powder bathroom, the lipstick red cabinet floats within this rustic Hollywood glam inspired space. Wood floor material was designed to go up the wall for an emphasis on height. This space oozes a luxurious feeling with its smooth black snakeskin print feature wall and elegant chandelier.
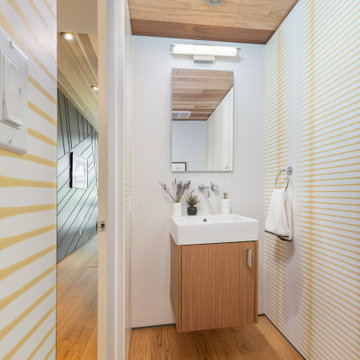
Powder room with plenty of detail everywhere you look! A powder room is suppose to make a impact, go bold!
JL Interiors is a LA-based creative/diverse firm that specializes in residential interiors. JL Interiors empowers homeowners to design their dream home that they can be proud of! The design isn’t just about making things beautiful; it’s also about making things work beautifully. Contact us for a free consultation Hello@JLinteriors.design _ 310.390.6849_ www.JLinteriors.design

A powder room focuses on green sustainable design:- A dual flush toilet conserves water. Bamboo flooring is a renewable grass. River pebbles on the wall are a natural material. The sink pedestal is fashioned from salvaged wood from a 200 yr old barn.
Staging by Karen Salveson, Miss Conception Design
Photography by Peter Fox Photography
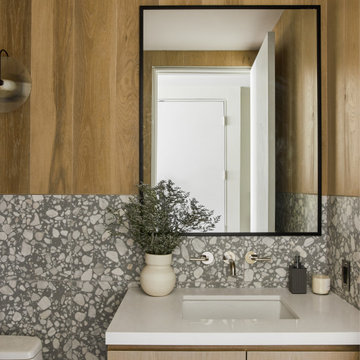
Réalisation d'un WC et toilettes minimaliste de taille moyenne avec un placard à porte plane, des portes de placard marrons, un carrelage multicolore, un carrelage imitation parquet, un mur marron, un sol en terrazzo, un plan de toilette en quartz modifié, un sol gris, un plan de toilette blanc et meuble-lavabo sur pied.
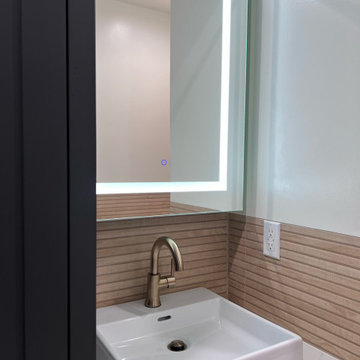
Upon stepping into this stylish japandi modern fusion bathroom nestled in the heart of Pasadena, you are instantly greeted by the unique visual journey of maple ribbon tiles These tiles create an inviting path that extends from the entrance of the bathroom, leading you all the way to the shower. They artistically cover half the wall, adding warmth and texture to the space. Indeed, creating a japandi modern fusion style that combines the best of both worlds. You might just even say japandi bathroom with a modern twist.
Elegance and Boldness
Above the tiles, the walls are bathed in fresh white paint. Particularly, he crisp whiteness of the paint complements the earthy tones of the maple tiles, resulting in a harmonious blend of simplicity and elegance.
Moving forward, you encounter the vanity area, featuring dual sinks. Each sink is enhanced by flattering vanity mirror lighting. This creates a well-lit space, perfect for grooming routines.
Balanced Contrast
Adding a contemporary touch, custom black cabinets sit beneath and in between the sinks. Obviously, they offer ample storage while providing each sink its private space. Even so, bronze handles adorn these cabinets, adding a sophisticated touch that echoes the bathroom’s understated luxury.
The journey continues towards the shower area, where your eye is drawn to the striking charcoal subway tiles. Clearly, these tiles add a modern edge to the shower’s back wall. Alongside, a built-in ledge subtly integrates lighting, adding both functionality and a touch of ambiance.
The shower’s side walls continue the narrative of the maple ribbon tiles from the main bathroom area. Definitely, their warm hues against the cool charcoal subway tiles create a visual contrast that’s both appealing and invigorating.
Beautiful Details
Adding to the seamless design is a sleek glass sliding shower door. Apart from this, this transparent element allows light to flow freely, enhancing the overall brightness of the space. In addition, a bronze handheld shower head complements the other bronze elements in the room, tying the design together beautifully.
Underfoot, you’ll find luxurious tile flooring. Furthermore, this material not only adds to the room’s opulence but also provides a durable, easy-to-maintain surface.
Finally, the entire japandi modern fusion bathroom basks in the soft glow of recessed LED lighting. Without a doubt, this lighting solution adds depth and dimension to the space, accentuating the unique features of the bathroom design. Unquestionably, making this bathroom have a japandi bathroom with a modern twist.

Cette image montre un WC et toilettes traditionnel en bois de taille moyenne avec WC à poser, un carrelage marron, une plaque de galets, un mur marron, un sol en ardoise, un sol marron, un plan de toilette noir, meuble-lavabo sur pied et un plafond en bois.
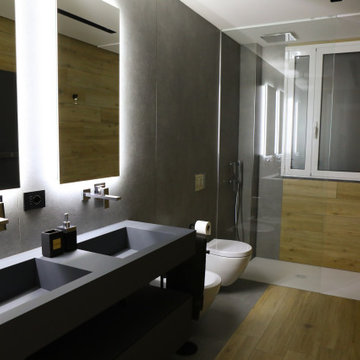
Inspiration pour un WC et toilettes minimaliste en bois avec des portes de placard grises, WC séparés, un carrelage imitation parquet, un sol en carrelage de porcelaine, une vasque, un plan de toilette en quartz modifié, un plan de toilette gris, meuble-lavabo suspendu et un plafond décaissé.
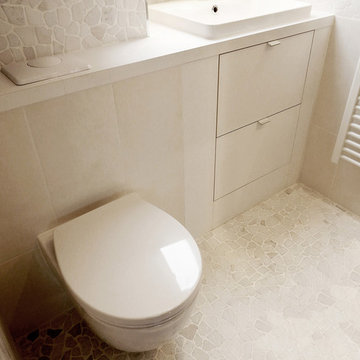
EDECO Rénovation
Cette photo montre un petit WC suspendu tendance avec un placard avec porte à panneau encastré, des portes de placard blanches, un carrelage blanc, une plaque de galets, un mur blanc, un sol en galet, un lavabo encastré et un plan de toilette en stratifié.
Cette photo montre un petit WC suspendu tendance avec un placard avec porte à panneau encastré, des portes de placard blanches, un carrelage blanc, une plaque de galets, un mur blanc, un sol en galet, un lavabo encastré et un plan de toilette en stratifié.
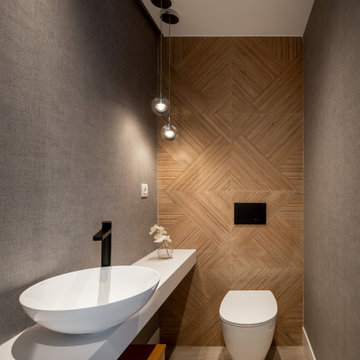
Foto Erlantz Biderbost
Exemple d'un WC suspendu moderne de taille moyenne avec des portes de placard blanches, un carrelage marron, un carrelage imitation parquet, un mur gris, sol en stratifié, une vasque, un plan de toilette en bois, un sol marron, un plan de toilette blanc, meuble-lavabo encastré et du papier peint.
Exemple d'un WC suspendu moderne de taille moyenne avec des portes de placard blanches, un carrelage marron, un carrelage imitation parquet, un mur gris, sol en stratifié, une vasque, un plan de toilette en bois, un sol marron, un plan de toilette blanc, meuble-lavabo encastré et du papier peint.
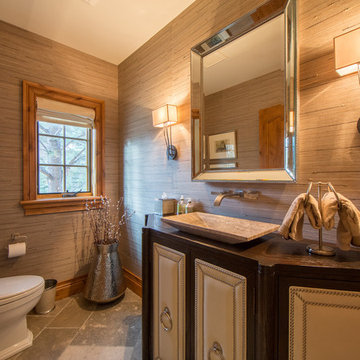
This cozy restroom has a window adjacent to the sink, perfect to view the mountains and outside terrain, while the textured walls with rustic wood window frames and heated stone floors make this a wonderful bathroom on a cold winter morning. This is a sophisticated built to choose for a traditional mountain home!
Built by ULFBUILT - General contractor of custom homes in Vail and Beaver Creek. Contact us today to learn more.
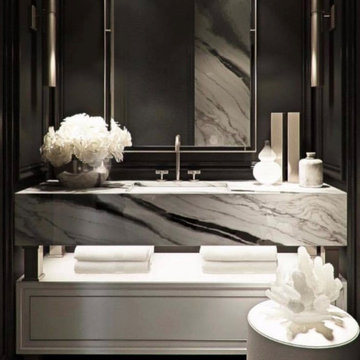
Réalisation d'un WC suspendu design en bois de taille moyenne avec un placard en trompe-l'oeil, des portes de placard blanches, un carrelage imitation parquet, un mur marron, un sol en marbre, un lavabo encastré, un plan de toilette en onyx, un sol multicolore, un plan de toilette multicolore, meuble-lavabo suspendu et un plafond à caissons.
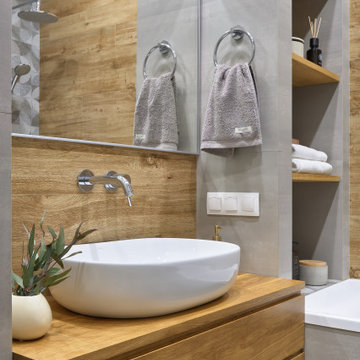
Cette image montre un petit WC et toilettes design en bois clair avec un placard à porte plane, un carrelage beige, un carrelage imitation parquet, un mur gris, une vasque, un plan de toilette en bois, un plan de toilette beige et meuble-lavabo suspendu.
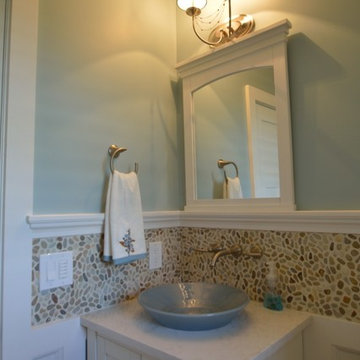
Ketmar Development Corp. designed and built this custom home which was inspired by our model home, The Berkeley.
Idées déco pour un WC et toilettes classique avec une vasque, un placard à porte shaker, des portes de placard blanches, un plan de toilette en quartz modifié, WC séparés, un carrelage multicolore, une plaque de galets, un mur bleu et un sol en carrelage de porcelaine.
Idées déco pour un WC et toilettes classique avec une vasque, un placard à porte shaker, des portes de placard blanches, un plan de toilette en quartz modifié, WC séparés, un carrelage multicolore, une plaque de galets, un mur bleu et un sol en carrelage de porcelaine.
Idées déco de WC et toilettes avec un carrelage imitation parquet et une plaque de galets
3