Idées déco de WC et toilettes avec un carrelage marron et carrelage mural
Trier par :
Budget
Trier par:Populaires du jour
161 - 180 sur 857 photos
1 sur 3
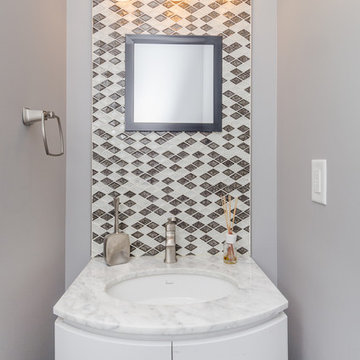
Exemple d'un WC et toilettes tendance de taille moyenne avec un placard à porte plane, des portes de placard blanches, un carrelage marron, un carrelage blanc, mosaïque, un mur gris, un lavabo encastré, un plan de toilette en marbre et un plan de toilette blanc.
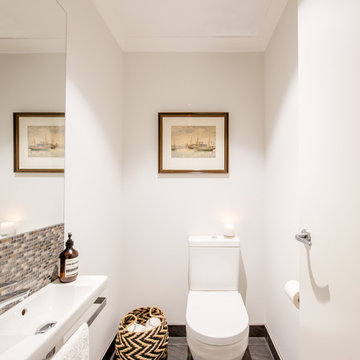
May Photography
Idées déco pour un WC et toilettes contemporain de taille moyenne avec un placard à porte plane, des portes de placard blanches, WC à poser, un carrelage marron, mosaïque, un mur gris et un lavabo intégré.
Idées déco pour un WC et toilettes contemporain de taille moyenne avec un placard à porte plane, des portes de placard blanches, WC à poser, un carrelage marron, mosaïque, un mur gris et un lavabo intégré.
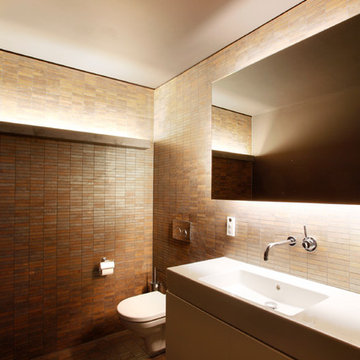
"Wir wohnen von innen nach außen..."
- diese ersten Worte der Bauherren zu ihrem Wohnwunsch wurden zu unserem Entwurfsthema:
Nicht die äußerliche Repräsentation, sondern die nutzbaren Werte für die Bewohner bestimmen die Entwurfsentscheidungen.
Der winkelförmige Baukörper definiert Aussenräume verschiedener Qualitäten:
Den unantastbaren Raum mit seiner ruhigen Kiesfläche; den Sonnen- und Spielgarten mit der weiten, aber gefassten Grünfläche und den Wirtschaftshof, belebt vom Lichtspiel des Blattwerks der hohen Bestandsbäume.
Das Erdgeschoss ist großflächig verglast und so fließt zu ebener Erde der Aussenraum durch den Innenraum.
Das Obergeschoss hingegen gibt sich dreiseitig weitestgehend geschlossen und bietet die Rückzugsmöglichkeiten. Nur zur Südsonne öffnen sich die Räume zu dem sich über die gesamte Länge erstreckenden Balkon.
Das gewölbte Dach leitet das Licht tief in die Räume und über verglaste Oberlichter in den verbindenden Flur. Zusammen mit den das Licht filternden Sonnenschutzlamellen verleiht die Dachform dem Haus ein südländisches Ambiente - ebenfalls ein Bauherrenwunsch.
nach Norden schließt sich das Gebäude zur Nachbarschaft, gerichtete Leibungen leiten die Ausblicke.
Ein fein abgestimmter Farb- und Materialkanon der Oberflächen und Einbaumöbel im Inneren, sowie die sorgfältige Durcharbeitung mit "verdeckten" Details runden den Eindruck ab.
ein Refugium - "...von innen nach außen...".
Fotos : Cornelis Gollhardt Fotografie.
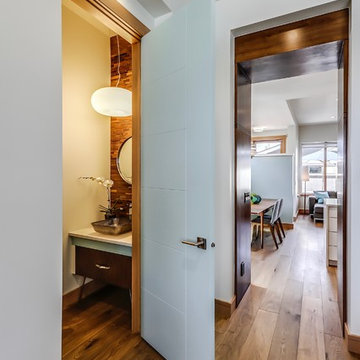
The amazing walnut wood mosaic backsplash extends up the wall to the 10' ceiling. A smoked-glass vessel sink and concrete-like quartz complement the walnut and turquoise furniture-like vanity with hairpin legs. Through a walnut panelled doorway you enter into the light filled
kitchen and living room.
zoon media
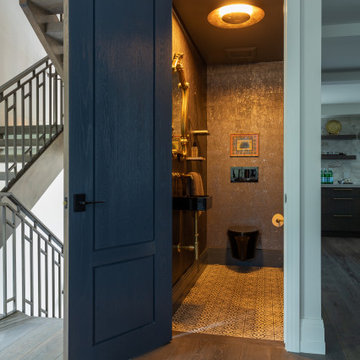
Inspiration pour un petit WC suspendu traditionnel avec un carrelage marron, des carreaux de porcelaine, un mur marron, carreaux de ciment au sol, un lavabo suspendu et un sol multicolore.
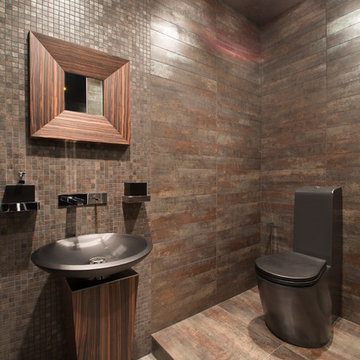
Idées déco pour un WC et toilettes contemporain avec WC à poser, un carrelage marron, mosaïque, un lavabo de ferme et un mur marron.
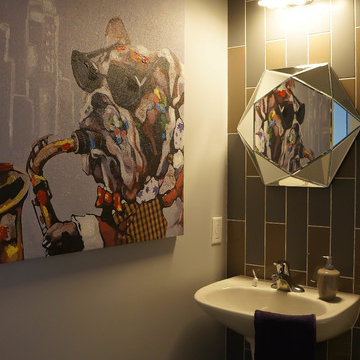
Fun and unique! Our designer felt this room had to be fun since it will be a room used by many. We kept the existing toilet and pedestal sink, and changed everything around it.
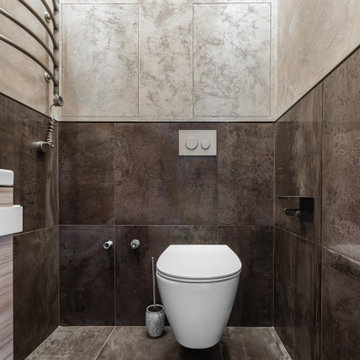
Idée de décoration pour un petit WC suspendu design en bois clair avec un placard à porte plane, un carrelage marron, des carreaux de porcelaine, un mur marron, un sol en carrelage de porcelaine, un lavabo intégré, un sol marron, meuble-lavabo suspendu, différents designs de plafond et différents habillages de murs.
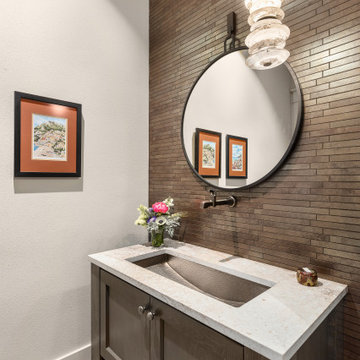
Idées déco pour un WC et toilettes classique en bois foncé de taille moyenne avec un placard en trompe-l'oeil, un carrelage marron, des carreaux de porcelaine, un mur gris, parquet clair, une grande vasque, un plan de toilette en quartz modifié et meuble-lavabo sur pied.
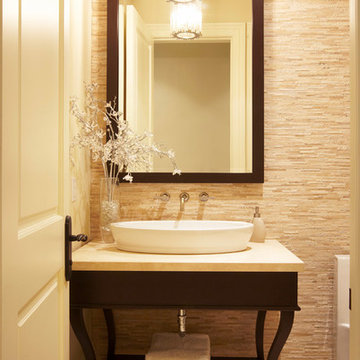
A transitional powder room.
Cette photo montre un WC et toilettes chic en bois foncé de taille moyenne avec un placard sans porte, un carrelage beige, un carrelage marron, un carrelage de pierre, un sol en travertin, une vasque, un plan de toilette en marbre et un sol marron.
Cette photo montre un WC et toilettes chic en bois foncé de taille moyenne avec un placard sans porte, un carrelage beige, un carrelage marron, un carrelage de pierre, un sol en travertin, une vasque, un plan de toilette en marbre et un sol marron.
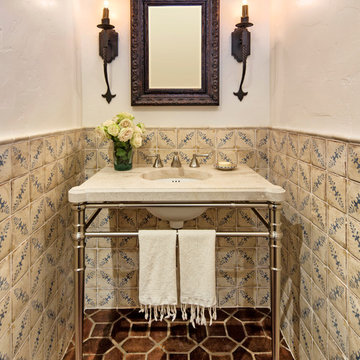
Interior Designer: Deborah Campbell
Photographer: Jim Bartsch
Idées déco pour un petit WC et toilettes méditerranéen avec un plan vasque, un carrelage beige, un carrelage marron, des carreaux de céramique, un mur blanc, tomettes au sol et un plan de toilette beige.
Idées déco pour un petit WC et toilettes méditerranéen avec un plan vasque, un carrelage beige, un carrelage marron, des carreaux de céramique, un mur blanc, tomettes au sol et un plan de toilette beige.
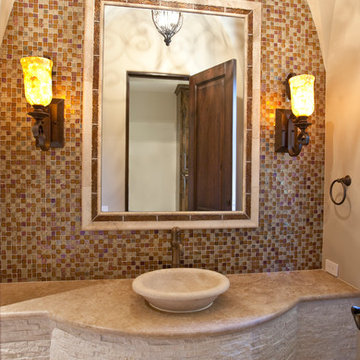
Photography: Julie Soefer
Inspiration pour un très grand WC et toilettes méditerranéen avec une vasque, un plan de toilette en marbre, un carrelage marron, mosaïque, un mur beige et un sol en travertin.
Inspiration pour un très grand WC et toilettes méditerranéen avec une vasque, un plan de toilette en marbre, un carrelage marron, mosaïque, un mur beige et un sol en travertin.
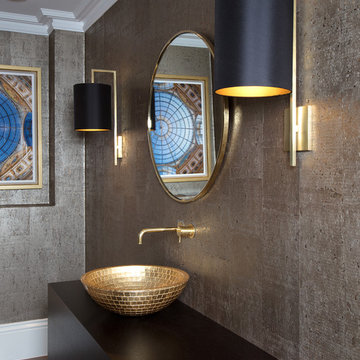
Textured wallpaper for a luxurious clockroom. Gold finishes with a mosaic vessel basin
Cette photo montre un WC et toilettes moderne en bois foncé de taille moyenne avec un carrelage marron, du carrelage en marbre, un mur marron, un sol en carrelage de porcelaine, une grande vasque, un plan de toilette en bois, un sol marron et un plan de toilette marron.
Cette photo montre un WC et toilettes moderne en bois foncé de taille moyenne avec un carrelage marron, du carrelage en marbre, un mur marron, un sol en carrelage de porcelaine, une grande vasque, un plan de toilette en bois, un sol marron et un plan de toilette marron.
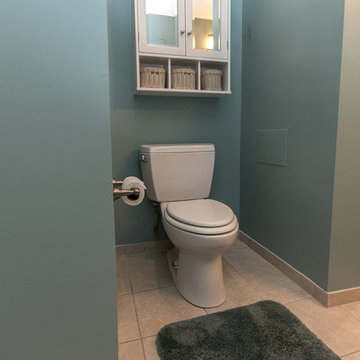
Louise R Johnson
Cette image montre un WC et toilettes traditionnel de taille moyenne avec un placard avec porte à panneau surélevé, des portes de placard blanches, WC séparés, un carrelage beige, un carrelage marron, des carreaux de céramique, un mur bleu, un sol en calcaire, un lavabo encastré et un plan de toilette en quartz modifié.
Cette image montre un WC et toilettes traditionnel de taille moyenne avec un placard avec porte à panneau surélevé, des portes de placard blanches, WC séparés, un carrelage beige, un carrelage marron, des carreaux de céramique, un mur bleu, un sol en calcaire, un lavabo encastré et un plan de toilette en quartz modifié.
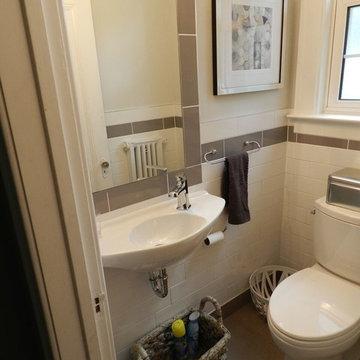
Cette image montre un petit WC et toilettes traditionnel avec WC séparés, un carrelage marron, un carrelage blanc, un carrelage métro, un mur beige et un lavabo suspendu.
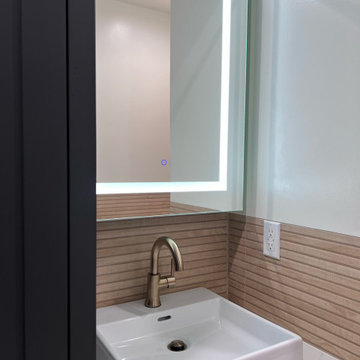
Upon stepping into this stylish japandi modern fusion bathroom nestled in the heart of Pasadena, you are instantly greeted by the unique visual journey of maple ribbon tiles These tiles create an inviting path that extends from the entrance of the bathroom, leading you all the way to the shower. They artistically cover half the wall, adding warmth and texture to the space. Indeed, creating a japandi modern fusion style that combines the best of both worlds. You might just even say japandi bathroom with a modern twist.
Elegance and Boldness
Above the tiles, the walls are bathed in fresh white paint. Particularly, he crisp whiteness of the paint complements the earthy tones of the maple tiles, resulting in a harmonious blend of simplicity and elegance.
Moving forward, you encounter the vanity area, featuring dual sinks. Each sink is enhanced by flattering vanity mirror lighting. This creates a well-lit space, perfect for grooming routines.
Balanced Contrast
Adding a contemporary touch, custom black cabinets sit beneath and in between the sinks. Obviously, they offer ample storage while providing each sink its private space. Even so, bronze handles adorn these cabinets, adding a sophisticated touch that echoes the bathroom’s understated luxury.
The journey continues towards the shower area, where your eye is drawn to the striking charcoal subway tiles. Clearly, these tiles add a modern edge to the shower’s back wall. Alongside, a built-in ledge subtly integrates lighting, adding both functionality and a touch of ambiance.
The shower’s side walls continue the narrative of the maple ribbon tiles from the main bathroom area. Definitely, their warm hues against the cool charcoal subway tiles create a visual contrast that’s both appealing and invigorating.
Beautiful Details
Adding to the seamless design is a sleek glass sliding shower door. Apart from this, this transparent element allows light to flow freely, enhancing the overall brightness of the space. In addition, a bronze handheld shower head complements the other bronze elements in the room, tying the design together beautifully.
Underfoot, you’ll find luxurious tile flooring. Furthermore, this material not only adds to the room’s opulence but also provides a durable, easy-to-maintain surface.
Finally, the entire japandi modern fusion bathroom basks in the soft glow of recessed LED lighting. Without a doubt, this lighting solution adds depth and dimension to the space, accentuating the unique features of the bathroom design. Unquestionably, making this bathroom have a japandi bathroom with a modern twist.

Cette image montre un WC et toilettes traditionnel en bois de taille moyenne avec WC à poser, un carrelage marron, une plaque de galets, un mur marron, un sol en ardoise, un sol marron, un plan de toilette noir, meuble-lavabo sur pied et un plafond en bois.
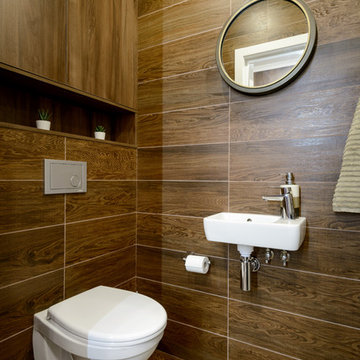
Idée de décoration pour un WC suspendu design en bois foncé de taille moyenne avec un placard à porte plane, un carrelage marron, des carreaux de porcelaine, un mur marron, un sol en carrelage de porcelaine, un lavabo suspendu et un sol marron.
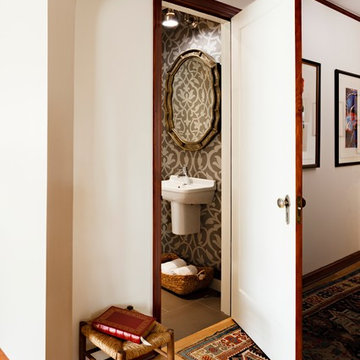
The existing front bedroom was reconfigured to create a powder room, and a master closet and bathroom that is accessed from the rear bedroom (now the master suite). In the powder room, modern plumbing fixtures are paired with a more traditional wallpaper pattern, creating contrast and visual interest.
Photograph by Lincoln Barbour Photo
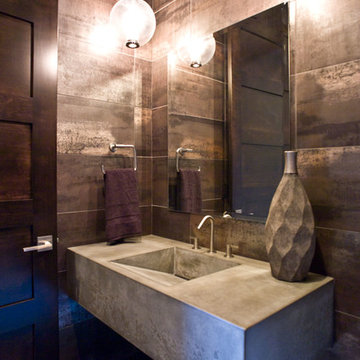
(c) Cipher Imaging Architectural Photography
Cette image montre un petit WC et toilettes asiatique avec un placard sans porte, des portes de placard grises, un carrelage marron, carrelage en métal, un mur multicolore, un sol en carrelage de porcelaine, une grande vasque, un plan de toilette en béton et un sol gris.
Cette image montre un petit WC et toilettes asiatique avec un placard sans porte, des portes de placard grises, un carrelage marron, carrelage en métal, un mur multicolore, un sol en carrelage de porcelaine, une grande vasque, un plan de toilette en béton et un sol gris.
Idées déco de WC et toilettes avec un carrelage marron et carrelage mural
9